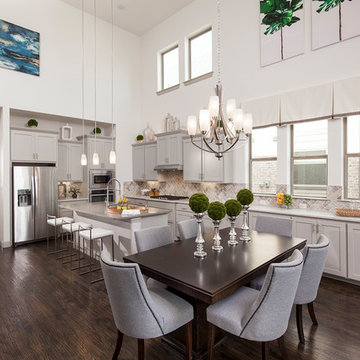Kitchen/Dining Combo Design Ideas
Refine by:
Budget
Sort by:Popular Today
81 - 100 of 78,360 photos
Item 1 of 3
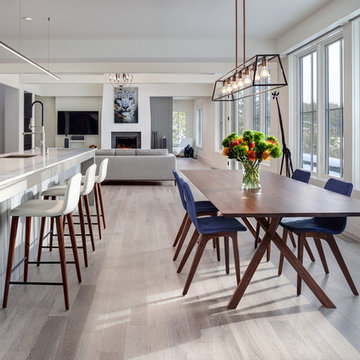
Peter Peirce Photographer
This is an example of a mid-sized contemporary kitchen/dining combo in Other with white walls, light hardwood floors, a standard fireplace, a stone fireplace surround and grey floor.
This is an example of a mid-sized contemporary kitchen/dining combo in Other with white walls, light hardwood floors, a standard fireplace, a stone fireplace surround and grey floor.
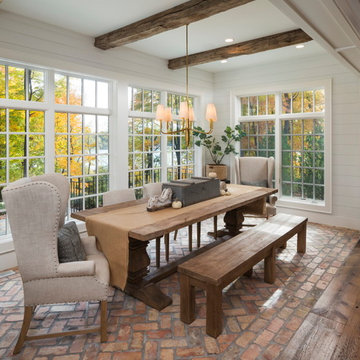
The client’s coastal New England roots inspired this Shingle style design for a lakefront lot. With a background in interior design, her ideas strongly influenced the process, presenting both challenge and reward in executing her exact vision. Vintage coastal style grounds a thoroughly modern open floor plan, designed to house a busy family with three active children. A primary focus was the kitchen, and more importantly, the butler’s pantry tucked behind it. Flowing logically from the garage entry and mudroom, and with two access points from the main kitchen, it fulfills the utilitarian functions of storage and prep, leaving the main kitchen free to shine as an integral part of the open living area.
An ARDA for Custom Home Design goes to
Royal Oaks Design
Designer: Kieran Liebl
From: Oakdale, Minnesota
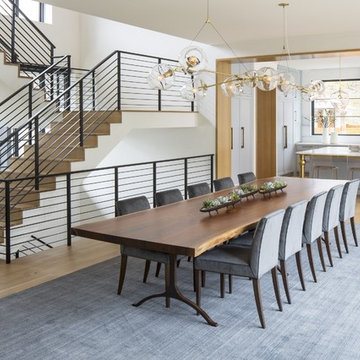
Inspiration for a large transitional kitchen/dining combo in DC Metro with white walls, light hardwood floors, beige floor and no fireplace.
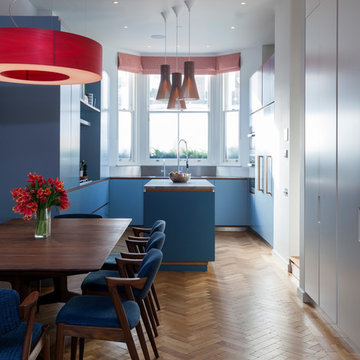
Inspiration for a large midcentury kitchen/dining combo in London with white walls, medium hardwood floors and brown floor.
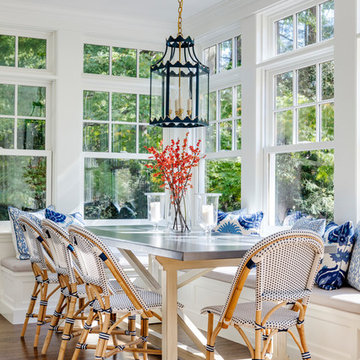
TEAM
Architect: LDa Architecture & Interiors
Builder: Old Grove Partners, LLC.
Landscape Architect: LeBlanc Jones Landscape Architects
Photographer: Greg Premru Photography
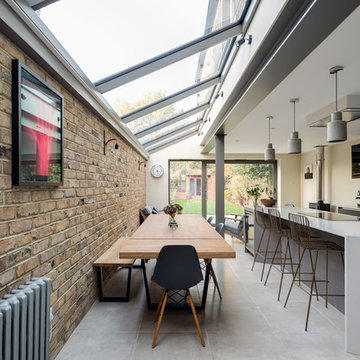
Photo of a mid-sized contemporary kitchen/dining combo in London with grey floor and no fireplace.
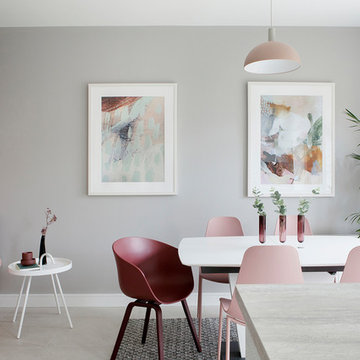
Ruth Maria Murphy | Photographer
Scandinavian kitchen/dining combo in Other with grey walls and grey floor.
Scandinavian kitchen/dining combo in Other with grey walls and grey floor.
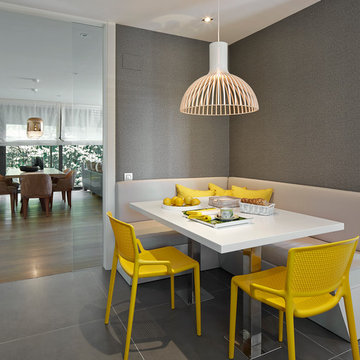
Photo of a mid-sized contemporary kitchen/dining combo in Barcelona with grey walls, grey floor and ceramic floors.
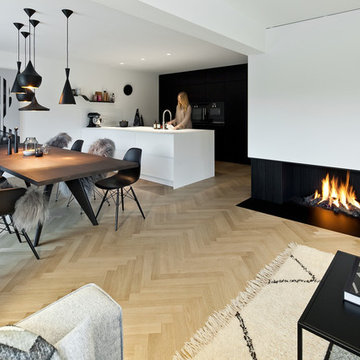
Andreas Zapfe, www.objektphoto.com
Photo of a large contemporary kitchen/dining combo in Munich with white walls, light hardwood floors, a ribbon fireplace, a plaster fireplace surround and beige floor.
Photo of a large contemporary kitchen/dining combo in Munich with white walls, light hardwood floors, a ribbon fireplace, a plaster fireplace surround and beige floor.
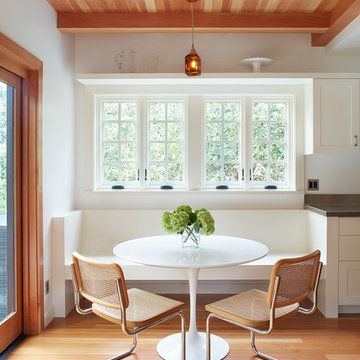
Denise Hall Montgomery Architecture
Ingrid Ballman Interior Design
Muffy Kibbey Photography
Inspiration for a transitional kitchen/dining combo in San Francisco with white walls, medium hardwood floors and brown floor.
Inspiration for a transitional kitchen/dining combo in San Francisco with white walls, medium hardwood floors and brown floor.
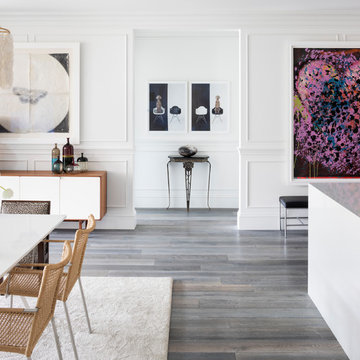
Builder: John Kraemer & Sons | Photographer: Landmark Photography
Mid-sized contemporary kitchen/dining combo in Minneapolis with medium hardwood floors, grey floor, white walls and no fireplace.
Mid-sized contemporary kitchen/dining combo in Minneapolis with medium hardwood floors, grey floor, white walls and no fireplace.
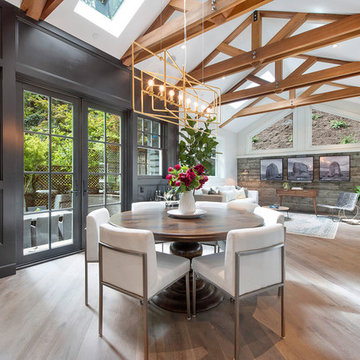
Inspiration for a mid-sized transitional kitchen/dining combo in San Francisco with black walls, dark hardwood floors, no fireplace and grey floor.
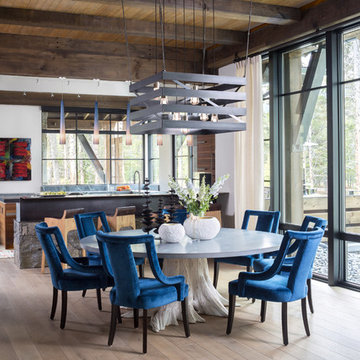
Emily Minton Redfield
Photo of a country kitchen/dining combo in Denver with light hardwood floors, beige floor and exposed beam.
Photo of a country kitchen/dining combo in Denver with light hardwood floors, beige floor and exposed beam.
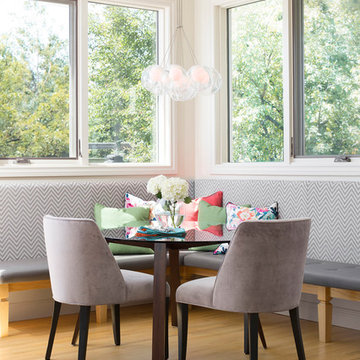
Mid-sized transitional kitchen/dining combo in Calgary with white walls, light hardwood floors, no fireplace and brown floor.
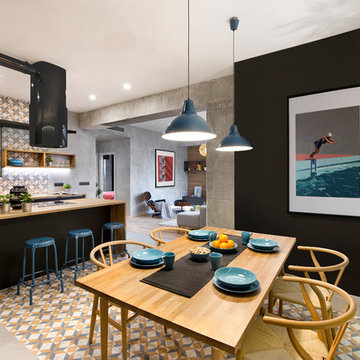
Inspiration for a mid-sized industrial kitchen/dining combo in Barcelona with multi-coloured floor and black walls.
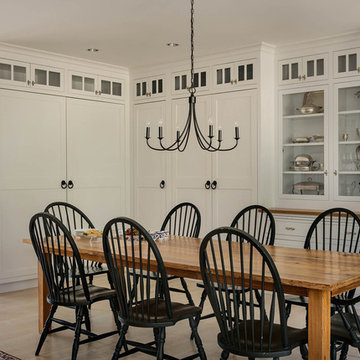
Rob Karosis: Photographer
Mid-sized country kitchen/dining combo in Bridgeport with grey walls, light hardwood floors, no fireplace and beige floor.
Mid-sized country kitchen/dining combo in Bridgeport with grey walls, light hardwood floors, no fireplace and beige floor.
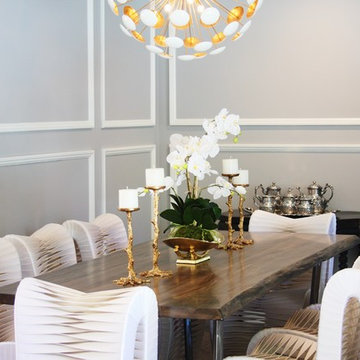
Inspiration for a mid-sized eclectic kitchen/dining combo in Other with grey walls, dark hardwood floors and brown floor.
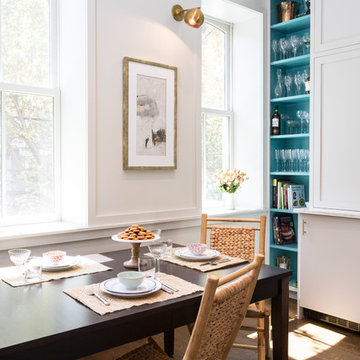
Include open shelves to showcase some nice items and don't be afraid to add a pop of color. Blackstock Photography
Design ideas for a small kitchen/dining combo in New York with grey walls and dark hardwood floors.
Design ideas for a small kitchen/dining combo in New York with grey walls and dark hardwood floors.
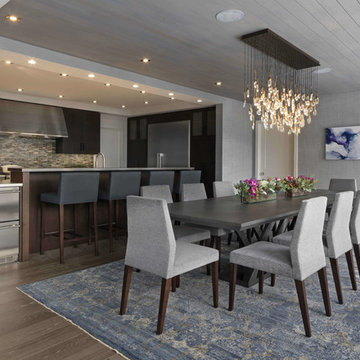
DEANE Inc has incorporated both classic and modern components into open kitchen and dining room space. Clean cut furniture in subtle hues are complemented by the stainless steel appliances of the custom kitchen. The open floor plan featuring a breakfast bar, functional kitchen, and large dining space allows for social gathering and family meals.
Kitchen/Dining Combo Design Ideas
5
