All Wall Treatments Kitchen/Dining Combo Design Ideas
Refine by:
Budget
Sort by:Popular Today
1 - 20 of 2,770 photos
Item 1 of 3

Inspiration for a large beach style kitchen/dining combo in Sydney with white walls, porcelain floors, grey floor, coffered and planked wall panelling.

Inspiration for a mid-sized beach style kitchen/dining combo in Melbourne with light hardwood floors, white walls, a concrete fireplace surround and planked wall panelling.
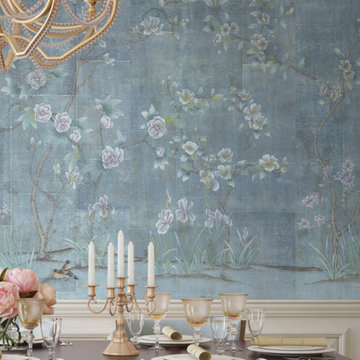
Design: "Chanteur Antiqued". Installed above a chair rail in this traditional dining room.
Photo of a large traditional kitchen/dining combo in Other with blue walls and wallpaper.
Photo of a large traditional kitchen/dining combo in Other with blue walls and wallpaper.

Inspiration for a mid-sized midcentury kitchen/dining combo in Sussex with blue walls, dark hardwood floors, brown floor, vaulted and wood walls.

Zoffany ombre wallpaper
This is an example of an expansive contemporary kitchen/dining combo in San Francisco with blue walls, medium hardwood floors and wallpaper.
This is an example of an expansive contemporary kitchen/dining combo in San Francisco with blue walls, medium hardwood floors and wallpaper.
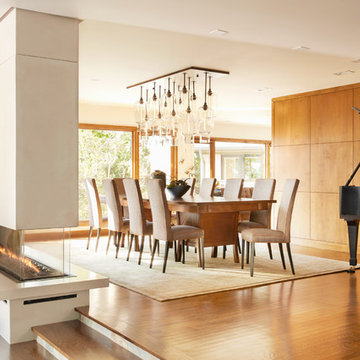
A modern glass fireplace an Ortal Space Creator 120 organically separates this sunken den and dining room. A set of three glazed vases in shades of amber, chartreuse and olive stand on the cream concrete hearth. Wide flagstone steps capped with oak slabs lead the way to the dining room. The base of the espresso stained dining table is accented with zebra wood and rests on an ombre rug in shades of soft green and orange. The table’s centerpiece is a hammered pot filled with greenery. Hanging above the table is a striking modern light fixture with glass globes. The ivory walls and ceiling are punctuated with warm, honey stained alder trim. Orange piping against a tone on tone chocolate fabric covers the dining chairs paying homage to the warm tones of the stained oak floor. The ebony chair legs coordinate with the black of the baby grand piano which stands at the ready for anyone eager to play the room a tune.

Photo of a large beach style kitchen/dining combo in Other with white walls, light hardwood floors, a standard fireplace, a concrete fireplace surround, beige floor and planked wall panelling.

A whimsical English garden was the foundation and driving force for the design inspiration. A lingering garden mural wraps all the walls floor to ceiling, while a union jack wood detail adorns the existing tray ceiling, as a nod to the client’s English roots. Custom heritage blue base cabinets and antiqued white glass front uppers create a beautifully balanced built-in buffet that stretches the east wall providing display and storage for the client's extensive inherited China collection.

Overview of room. Dining, living, kitchen area.
Inspiration for a mid-sized contemporary kitchen/dining combo in New York with white walls, porcelain floors, beige floor, exposed beam and wood walls.
Inspiration for a mid-sized contemporary kitchen/dining combo in New York with white walls, porcelain floors, beige floor, exposed beam and wood walls.
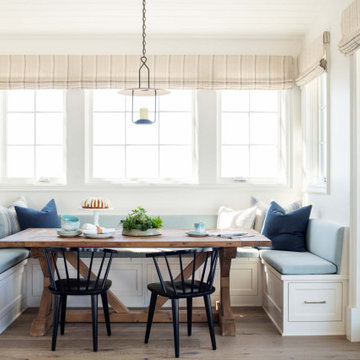
This 5,200-square foot modern farmhouse is located on Manhattan Beach’s Fourth Street, which leads directly to the ocean. A raw stone facade and custom-built Dutch front-door greets guests, and customized millwork can be found throughout the home. The exposed beams, wooden furnishings, rustic-chic lighting, and soothing palette are inspired by Scandinavian farmhouses and breezy coastal living. The home’s understated elegance privileges comfort and vertical space. To this end, the 5-bed, 7-bath (counting halves) home has a 4-stop elevator and a basement theater with tiered seating and 13-foot ceilings. A third story porch is separated from the upstairs living area by a glass wall that disappears as desired, and its stone fireplace ensures that this panoramic ocean view can be enjoyed year-round.
This house is full of gorgeous materials, including a kitchen backsplash of Calacatta marble, mined from the Apuan mountains of Italy, and countertops of polished porcelain. The curved antique French limestone fireplace in the living room is a true statement piece, and the basement includes a temperature-controlled glass room-within-a-room for an aesthetic but functional take on wine storage. The takeaway? Efficiency and beauty are two sides of the same coin.
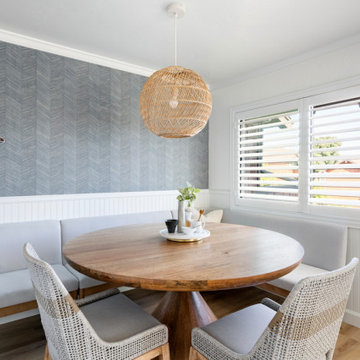
Photo of a small beach style kitchen/dining combo in Other with blue walls, laminate floors and wallpaper.
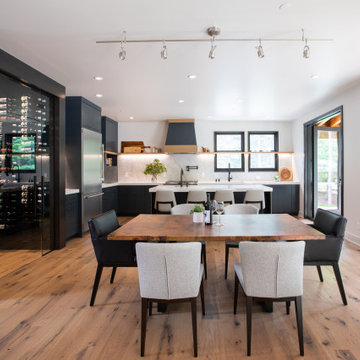
Working with repeat clients is always a dream! The had perfect timing right before the pandemic for their vacation home to get out city and relax in the mountains. This modern mountain home is stunning. Check out every custom detail we did throughout the home to make it a unique experience!
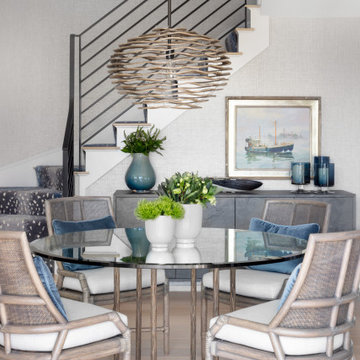
Glass top dining table with four McGuire chairs with cream cushions and blue velvet lumbar pillows in front of the blue leopard print stair runner.
Inspiration for a mid-sized contemporary kitchen/dining combo in Boston with grey walls, light hardwood floors, no fireplace, beige floor and wallpaper.
Inspiration for a mid-sized contemporary kitchen/dining combo in Boston with grey walls, light hardwood floors, no fireplace, beige floor and wallpaper.

This is an example of an expansive midcentury kitchen/dining combo in Austin with white walls, dark hardwood floors, a standard fireplace, a stone fireplace surround, brown floor, vaulted and brick walls.
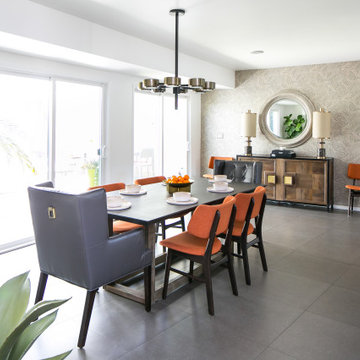
Expansive midcentury kitchen/dining combo in Orange County with ceramic floors, grey floor, wallpaper and grey walls.
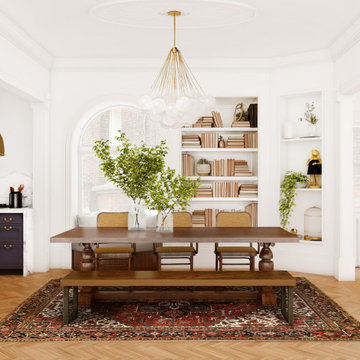
Inspiration for a modern kitchen/dining combo in Toronto with white walls, medium hardwood floors, no fireplace, brown floor and panelled walls.
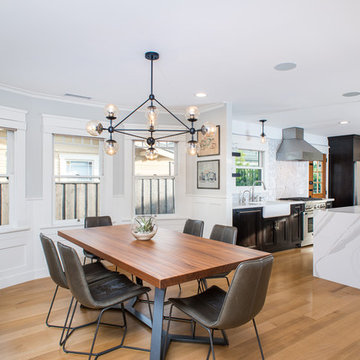
Design ideas for a mid-sized contemporary kitchen/dining combo in San Diego with grey walls, light hardwood floors, brown floor and decorative wall panelling.
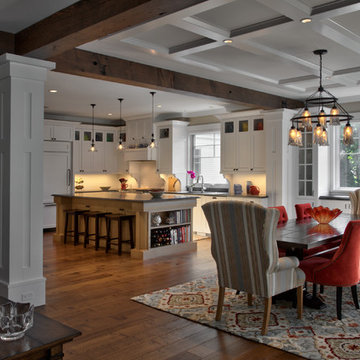
Saari & Forrai Photography
MSI Custom Homes, LLC
Photo of a large country kitchen/dining combo in Minneapolis with white walls, medium hardwood floors, no fireplace, brown floor, coffered and panelled walls.
Photo of a large country kitchen/dining combo in Minneapolis with white walls, medium hardwood floors, no fireplace, brown floor, coffered and panelled walls.
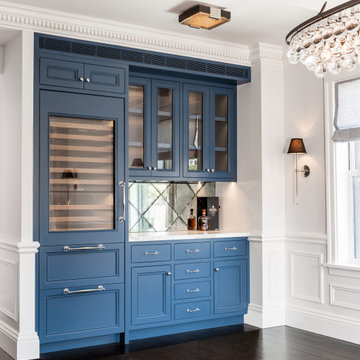
Dry bar in dining room. Custom millwork design with integrated panel front wine refrigerator and antique mirror glass backsplash with rosettes.
Photo of a mid-sized transitional kitchen/dining combo in New York with white walls, medium hardwood floors, a two-sided fireplace, a stone fireplace surround, brown floor, recessed and panelled walls.
Photo of a mid-sized transitional kitchen/dining combo in New York with white walls, medium hardwood floors, a two-sided fireplace, a stone fireplace surround, brown floor, recessed and panelled walls.

Photo of a large industrial kitchen/dining combo in Moscow with grey walls, concrete floors, grey floor, recessed and brick walls.
All Wall Treatments Kitchen/Dining Combo Design Ideas
1