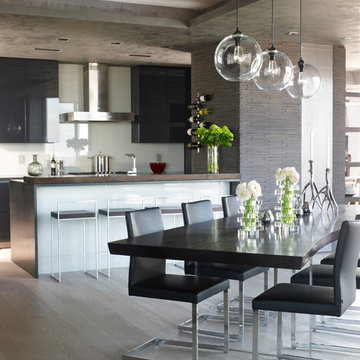Kitchen/Dining Combo Design Ideas
Refine by:
Budget
Sort by:Popular Today
1 - 20 of 34 photos
Item 1 of 4
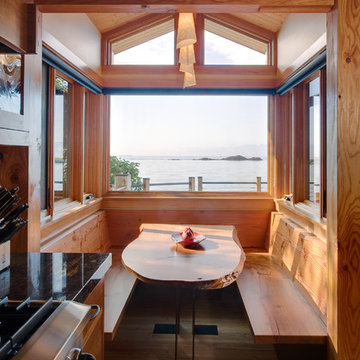
Kitchen nook featuring built-in bench and Madrona slab table.
Design ideas for a country kitchen/dining combo in Seattle with beige walls, medium hardwood floors and no fireplace.
Design ideas for a country kitchen/dining combo in Seattle with beige walls, medium hardwood floors and no fireplace.
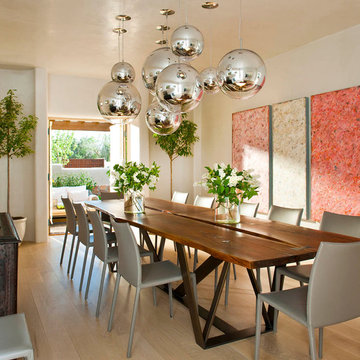
Design ideas for a kitchen/dining combo in Albuquerque with white walls and medium hardwood floors.
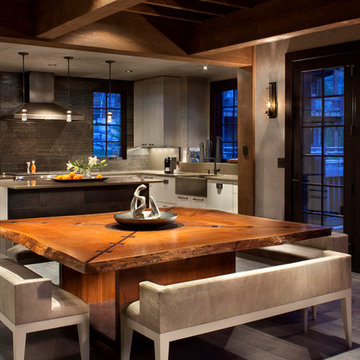
Gibeon Photography
This is an example of a country kitchen/dining combo in Other with beige walls and dark hardwood floors.
This is an example of a country kitchen/dining combo in Other with beige walls and dark hardwood floors.
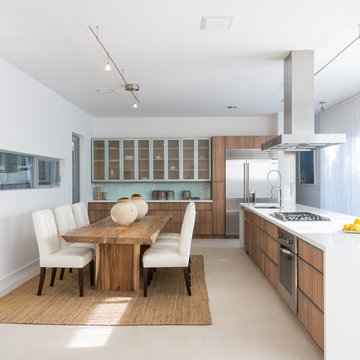
Kitchen and dining area for a modern luxury residence in Coconut Grove, Florida.
Photo of a mid-sized contemporary kitchen/dining combo in Miami with ceramic floors and white walls.
Photo of a mid-sized contemporary kitchen/dining combo in Miami with ceramic floors and white walls.
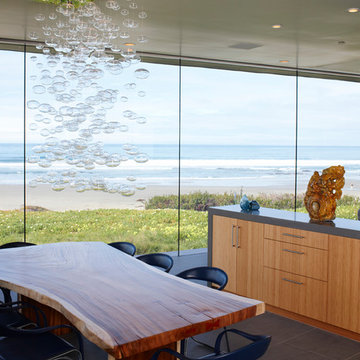
Some furnishings provided by Habitat Home & Garden.
Contemporary kitchen/dining combo in San Luis Obispo.
Contemporary kitchen/dining combo in San Luis Obispo.
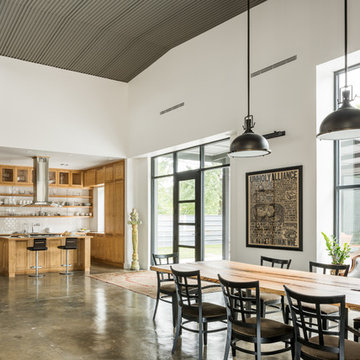
This project encompasses the renovation of two aging metal warehouses located on an acre just North of the 610 loop. The larger warehouse, previously an auto body shop, measures 6000 square feet and will contain a residence, art studio, and garage. A light well puncturing the middle of the main residence brightens the core of the deep building. The over-sized roof opening washes light down three masonry walls that define the light well and divide the public and private realms of the residence. The interior of the light well is conceived as a serene place of reflection while providing ample natural light into the Master Bedroom. Large windows infill the previous garage door openings and are shaded by a generous steel canopy as well as a new evergreen tree court to the west. Adjacent, a 1200 sf building is reconfigured for a guest or visiting artist residence and studio with a shared outdoor patio for entertaining. Photo by Peter Molick, Art by Karin Broker
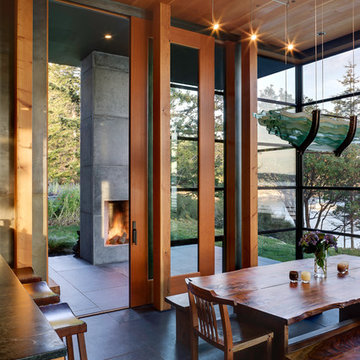
Photographer: Jay Goodrich
This 2800 sf single-family home was completed in 2009. The clients desired an intimate, yet dynamic family residence that reflected the beauty of the site and the lifestyle of the San Juan Islands. The house was built to be both a place to gather for large dinners with friends and family as well as a cozy home for the couple when they are there alone.
The project is located on a stunning, but cripplingly-restricted site overlooking Griffin Bay on San Juan Island. The most practical area to build was exactly where three beautiful old growth trees had already chosen to live. A prior architect, in a prior design, had proposed chopping them down and building right in the middle of the site. From our perspective, the trees were an important essence of the site and respectfully had to be preserved. As a result we squeezed the programmatic requirements, kept the clients on a square foot restriction and pressed tight against property setbacks.
The delineate concept is a stone wall that sweeps from the parking to the entry, through the house and out the other side, terminating in a hook that nestles the master shower. This is the symbolic and functional shield between the public road and the private living spaces of the home owners. All the primary living spaces and the master suite are on the water side, the remaining rooms are tucked into the hill on the road side of the wall.
Off-setting the solid massing of the stone walls is a pavilion which grabs the views and the light to the south, east and west. Built in a position to be hammered by the winter storms the pavilion, while light and airy in appearance and feeling, is constructed of glass, steel, stout wood timbers and doors with a stone roof and a slate floor. The glass pavilion is anchored by two concrete panel chimneys; the windows are steel framed and the exterior skin is of powder coated steel sheathing.
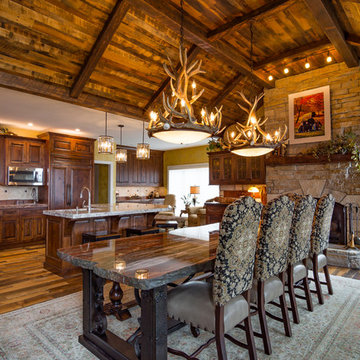
Lantern Light Photography
Photo of a large country kitchen/dining combo in Kansas City with yellow walls, medium hardwood floors, a standard fireplace and a stone fireplace surround.
Photo of a large country kitchen/dining combo in Kansas City with yellow walls, medium hardwood floors, a standard fireplace and a stone fireplace surround.
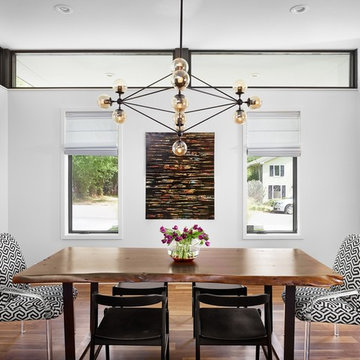
Casey Dunn
Design ideas for a midcentury kitchen/dining combo in Austin with white walls and medium hardwood floors.
Design ideas for a midcentury kitchen/dining combo in Austin with white walls and medium hardwood floors.
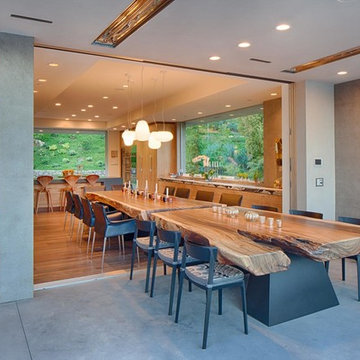
Indoor and outdoor dining room with 24ft. suar slab dining table.
This is an example of a large contemporary kitchen/dining combo in San Diego with grey walls and light hardwood floors.
This is an example of a large contemporary kitchen/dining combo in San Diego with grey walls and light hardwood floors.
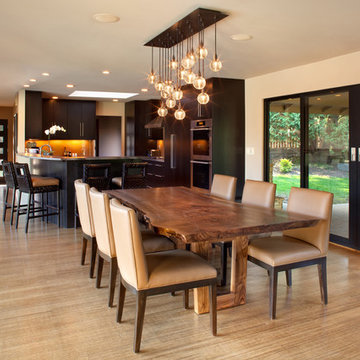
Photo by Josh Partee
Design ideas for a contemporary kitchen/dining combo in Portland with beige walls and light hardwood floors.
Design ideas for a contemporary kitchen/dining combo in Portland with beige walls and light hardwood floors.
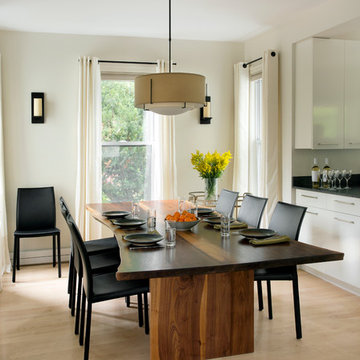
The dining room features a distinctive, handcrafted table that is extraordinarily durable. When not in use for entertaining or family dinners, the dining room becomes a project space. The tea cart holding the flowers in these photos provides additional serving capabilities without adding visual weight. The slim Runtal radiators accommodate different furniture configurations, as well as drapery to soften the feel of the dining area. Interior Design: Elza B. Design
Photography: Eric Roth
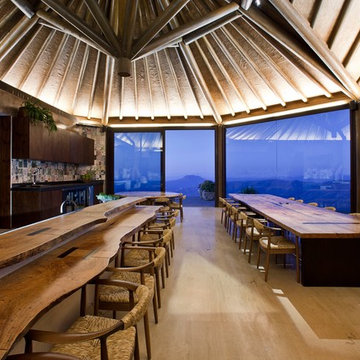
Jomar Bragança
Photo of a tropical kitchen/dining combo in Other with medium hardwood floors.
Photo of a tropical kitchen/dining combo in Other with medium hardwood floors.
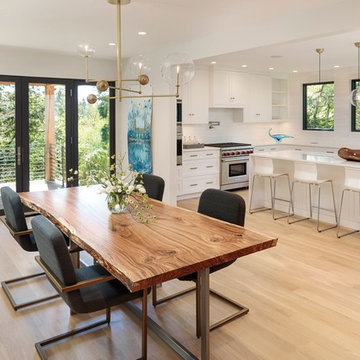
Design ideas for a scandinavian kitchen/dining combo in Portland with white walls and light hardwood floors.
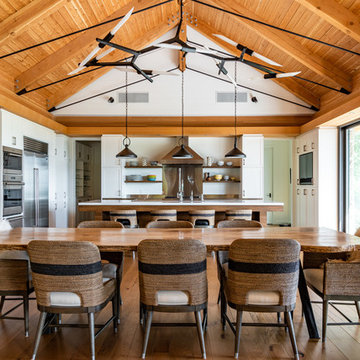
This is an example of a country kitchen/dining combo in Toronto with medium hardwood floors and no fireplace.
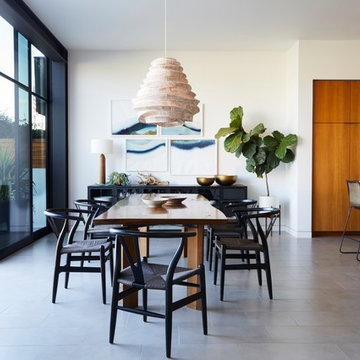
Nicole Franzen
Inspiration for a contemporary kitchen/dining combo in Los Angeles with white walls, no fireplace and grey floor.
Inspiration for a contemporary kitchen/dining combo in Los Angeles with white walls, no fireplace and grey floor.
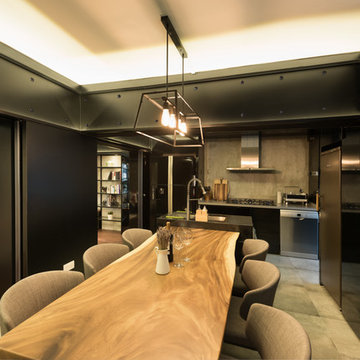
Elliot Lee
Small contemporary kitchen/dining combo in Singapore with black walls and concrete floors.
Small contemporary kitchen/dining combo in Singapore with black walls and concrete floors.
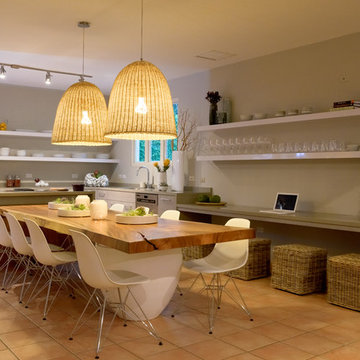
Beach style kitchen/dining combo in Other with grey walls and terra-cotta floors.
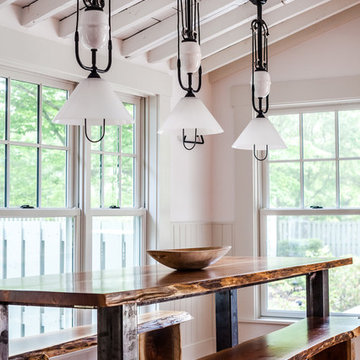
John Gessner
Photo of a small country kitchen/dining combo in Raleigh with white walls and medium hardwood floors.
Photo of a small country kitchen/dining combo in Raleigh with white walls and medium hardwood floors.
Kitchen/Dining Combo Design Ideas
1
