Kitchen/Dining Combo Design Ideas with a Concrete Fireplace Surround
Refine by:
Budget
Sort by:Popular Today
1 - 20 of 268 photos
Item 1 of 3

Inspiration for a mid-sized beach style kitchen/dining combo in Melbourne with light hardwood floors, white walls, a concrete fireplace surround and planked wall panelling.

Photo of a large beach style kitchen/dining combo in Other with white walls, light hardwood floors, a standard fireplace, a concrete fireplace surround, beige floor and planked wall panelling.
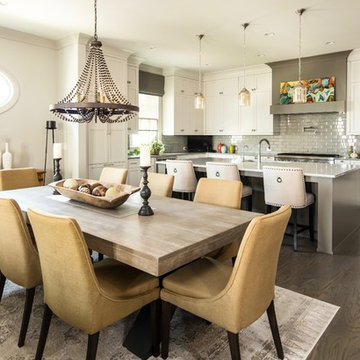
Larger view from the dining space and the kitchen. Open floor concepts are not easy to decorate. All areas have to flow and connect.
Inspiration for a large eclectic kitchen/dining combo in Atlanta with grey walls, dark hardwood floors, a standard fireplace, a concrete fireplace surround and grey floor.
Inspiration for a large eclectic kitchen/dining combo in Atlanta with grey walls, dark hardwood floors, a standard fireplace, a concrete fireplace surround and grey floor.
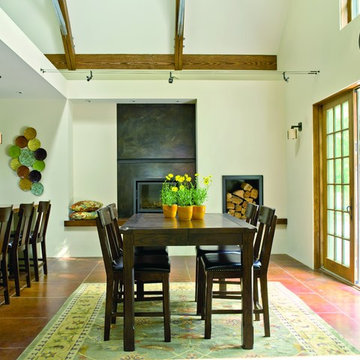
Alex Hayden
This is an example of a mid-sized traditional kitchen/dining combo in Seattle with concrete floors, white walls, a standard fireplace, a concrete fireplace surround and brown floor.
This is an example of a mid-sized traditional kitchen/dining combo in Seattle with concrete floors, white walls, a standard fireplace, a concrete fireplace surround and brown floor.

Beautiful coastal style full interior and exterior home remodel.
Mid-sized beach style kitchen/dining combo in Orange County with white walls, medium hardwood floors, a standard fireplace, a concrete fireplace surround, brown floor and vaulted.
Mid-sized beach style kitchen/dining combo in Orange County with white walls, medium hardwood floors, a standard fireplace, a concrete fireplace surround, brown floor and vaulted.
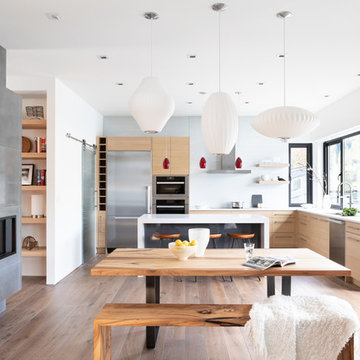
Ema Peter
Large contemporary kitchen/dining combo in Vancouver with medium hardwood floors, white walls, a ribbon fireplace, a concrete fireplace surround and brown floor.
Large contemporary kitchen/dining combo in Vancouver with medium hardwood floors, white walls, a ribbon fireplace, a concrete fireplace surround and brown floor.
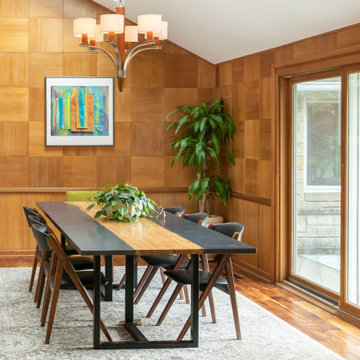
We designed and renovated a Mid-Century Modern home into an ADA compliant home with an open floor plan and updated feel. We incorporated many of the homes original details while modernizing them. We converted the existing two car garage into a master suite and walk in closet, designing a master bathroom with an ADA vanity and curb-less shower. We redesigned the existing living room fireplace creating an artistic focal point in the room. The project came with its share of challenges which we were able to creatively solve, resulting in what our homeowners feel is their first and forever home.
This beautiful home won three design awards:
• Pro Remodeler Design Award – 2019 Platinum Award for Universal/Better Living Design
• Chrysalis Award – 2019 Regional Award for Residential Universal Design
• Qualified Remodeler Master Design Awards – 2019 Bronze Award for Universal Design
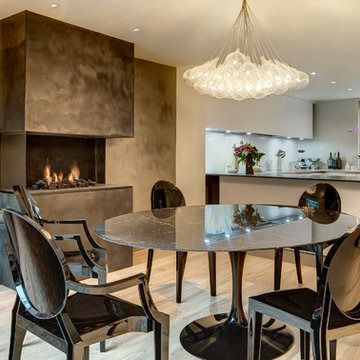
studio http://www.elipsdesign.com/portfolio/4ms
Photo of a contemporary kitchen/dining combo in London with grey walls, a ribbon fireplace and a concrete fireplace surround.
Photo of a contemporary kitchen/dining combo in London with grey walls, a ribbon fireplace and a concrete fireplace surround.

Embellishment and few building work like tiling, cladding, carpentry and electricity of a double bedroom and double bathrooms included one en-suite flat based in London.
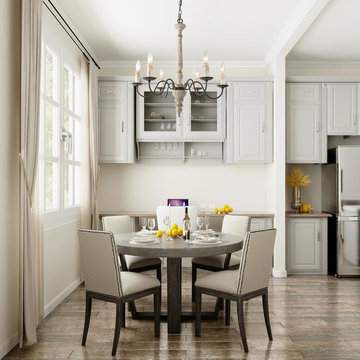
farmhouse dining room
Inspiration for a small country kitchen/dining combo in Los Angeles with white walls, brick floors, a concrete fireplace surround and brown floor.
Inspiration for a small country kitchen/dining combo in Los Angeles with white walls, brick floors, a concrete fireplace surround and brown floor.
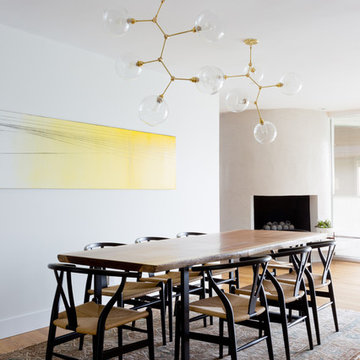
Inspiration for a large midcentury kitchen/dining combo with white walls, light hardwood floors, a corner fireplace and a concrete fireplace surround.
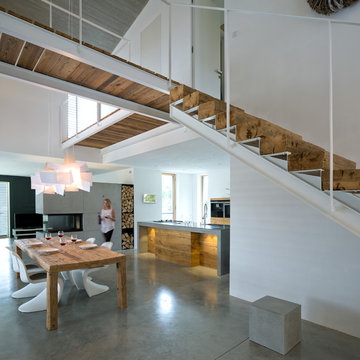
Herbert Stolz, Regensburg
Photo of a large contemporary kitchen/dining combo in Munich with white walls, concrete floors, a two-sided fireplace, a concrete fireplace surround and grey floor.
Photo of a large contemporary kitchen/dining combo in Munich with white walls, concrete floors, a two-sided fireplace, a concrete fireplace surround and grey floor.
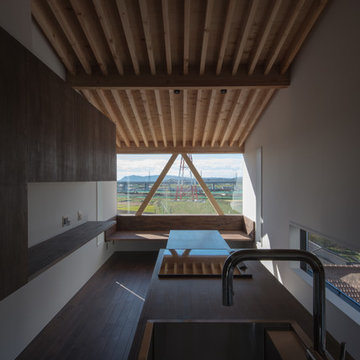
キッチンはオリジナルデザインで大工工事
Kentaro Watanabe
Mid-sized asian kitchen/dining combo in Other with white walls, dark hardwood floors, a wood stove, a concrete fireplace surround and brown floor.
Mid-sized asian kitchen/dining combo in Other with white walls, dark hardwood floors, a wood stove, a concrete fireplace surround and brown floor.
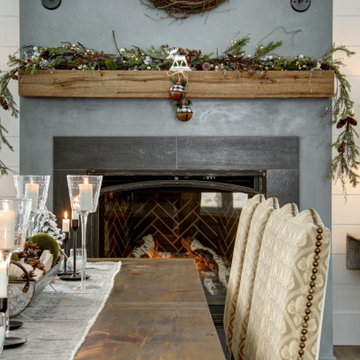
designer Lyne Brunet
Large country kitchen/dining combo in Other with white walls, medium hardwood floors, a standard fireplace and a concrete fireplace surround.
Large country kitchen/dining combo in Other with white walls, medium hardwood floors, a standard fireplace and a concrete fireplace surround.
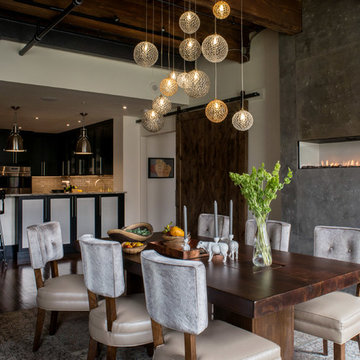
Andrea Cipriani Mecchi
Industrial kitchen/dining combo in Philadelphia with white walls, a concrete fireplace surround and a ribbon fireplace.
Industrial kitchen/dining combo in Philadelphia with white walls, a concrete fireplace surround and a ribbon fireplace.
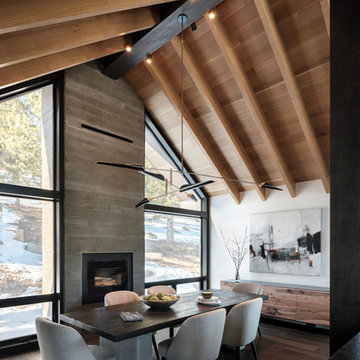
Dining rooms don't have to be overly formal and stuffy. We especially love the custom credenza and the Sarus Mobile
©David Lauer Photography
Mid-sized country kitchen/dining combo in Denver with white walls, medium hardwood floors, a standard fireplace and a concrete fireplace surround.
Mid-sized country kitchen/dining combo in Denver with white walls, medium hardwood floors, a standard fireplace and a concrete fireplace surround.
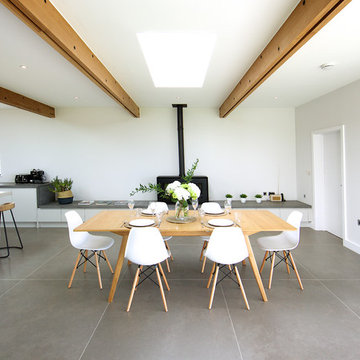
William Layzell
Mid-sized contemporary kitchen/dining combo in Channel Islands with white walls, ceramic floors, a wood stove, a concrete fireplace surround and grey floor.
Mid-sized contemporary kitchen/dining combo in Channel Islands with white walls, ceramic floors, a wood stove, a concrete fireplace surround and grey floor.

The main space is a single, expansive flow outward toward the sound. There is plenty of room for a dining table and seating area in addition to the kitchen. Photography: Andrew Pogue Photography.
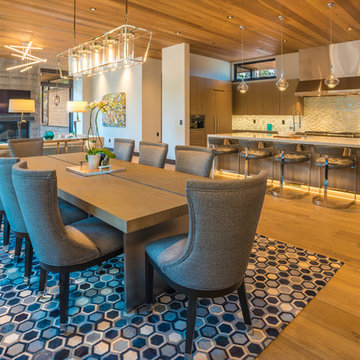
A contemporary dining room that seats 8 and designed to entertain with the open kitchen and great room. Under the table is a blue hexagon hair-on-hide area rug, comfortable upholstered chairs and a contemporary table design that has a thick oak top with metal legs and an inlaid metal running down the center.
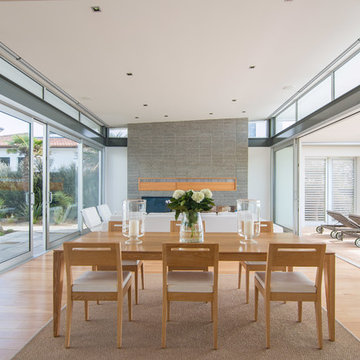
Quinn O'Connell Photo + Video
Photo of a large modern kitchen/dining combo in Auckland with white walls, medium hardwood floors, a standard fireplace and a concrete fireplace surround.
Photo of a large modern kitchen/dining combo in Auckland with white walls, medium hardwood floors, a standard fireplace and a concrete fireplace surround.
Kitchen/Dining Combo Design Ideas with a Concrete Fireplace Surround
1