Kitchen/Dining Combo Design Ideas with Brown Floor
Refine by:
Budget
Sort by:Popular Today
1 - 20 of 18,412 photos
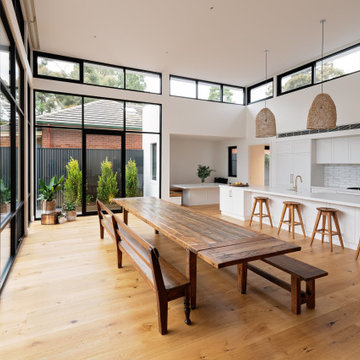
A complete new build in Adelaide's east, it stands strong with nods to contemporary barn influences.
Photo of a mid-sized transitional kitchen/dining combo in Adelaide with white walls, medium hardwood floors, no fireplace and brown floor.
Photo of a mid-sized transitional kitchen/dining combo in Adelaide with white walls, medium hardwood floors, no fireplace and brown floor.

Photo of a mid-sized contemporary kitchen/dining combo in Sydney with white walls, light hardwood floors, a two-sided fireplace, a tile fireplace surround and brown floor.

Large contemporary kitchen/dining combo in Other with white walls, plywood floors, brown floor and vaulted.
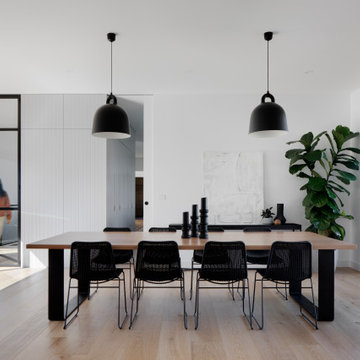
Inspiration for an expansive contemporary kitchen/dining combo in Melbourne with white walls, light hardwood floors and brown floor.

Warm farmhouse kitchen nestled in the suburbs has a welcoming feel, with soft repose gray cabinets, two islands for prepping and entertaining and warm wood contrasts.

This is an example of a mid-sized transitional kitchen/dining combo in DC Metro with brown walls, dark hardwood floors, no fireplace, brown floor, recessed and wallpaper.
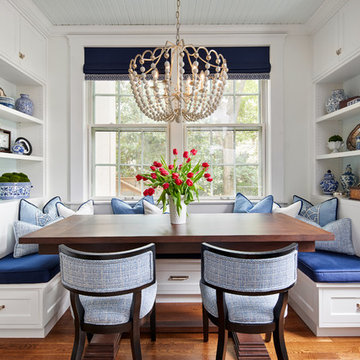
This 1902 San Antonio home was beautiful both inside and out, except for the kitchen, which was dark and dated. The original kitchen layout consisted of a breakfast room and a small kitchen separated by a wall. There was also a very small screened in porch off of the kitchen. The homeowners dreamed of a light and bright new kitchen and that would accommodate a 48" gas range, built in refrigerator, an island and a walk in pantry. At first, it seemed almost impossible, but with a little imagination, we were able to give them every item on their wish list. We took down the wall separating the breakfast and kitchen areas, recessed the new Subzero refrigerator under the stairs, and turned the tiny screened porch into a walk in pantry with a gorgeous blue and white tile floor. The french doors in the breakfast area were replaced with a single transom door to mirror the door to the pantry. The new transoms make quite a statement on either side of the 48" Wolf range set against a marble tile wall. A lovely banquette area was created where the old breakfast table once was and is now graced by a lovely beaded chandelier. Pillows in shades of blue and white and a custom walnut table complete the cozy nook. The soapstone island with a walnut butcher block seating area adds warmth and character to the space. The navy barstools with chrome nailhead trim echo the design of the transoms and repeat the navy and chrome detailing on the custom range hood. A 42" Shaws farmhouse sink completes the kitchen work triangle. Off of the kitchen, the small hallway to the dining room got a facelift, as well. We added a decorative china cabinet and mirrored doors to the homeowner's storage closet to provide light and character to the passageway. After the project was completed, the homeowners told us that "this kitchen was the one that our historic house was always meant to have." There is no greater reward for what we do than that.
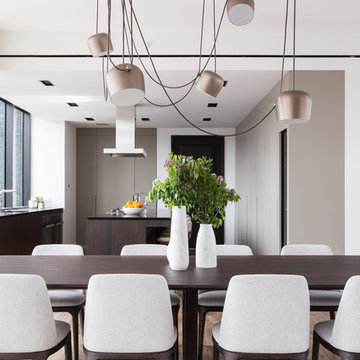
Contemporary kitchen/dining combo in New York with medium hardwood floors and brown floor.
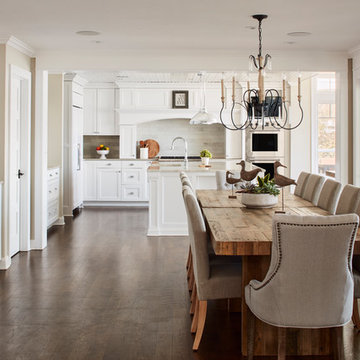
Photo Credit - David Bader
This is an example of a beach style kitchen/dining combo in Milwaukee with beige walls, dark hardwood floors, no fireplace and brown floor.
This is an example of a beach style kitchen/dining combo in Milwaukee with beige walls, dark hardwood floors, no fireplace and brown floor.
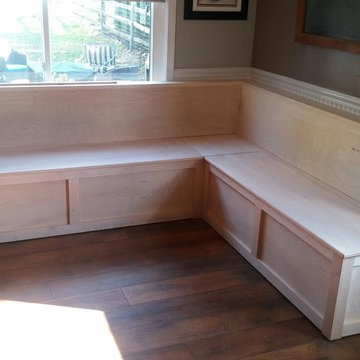
Maple Built-in Banquet Seating with Storage
Inspiration for a mid-sized traditional kitchen/dining combo in Other with beige walls, dark hardwood floors and brown floor.
Inspiration for a mid-sized traditional kitchen/dining combo in Other with beige walls, dark hardwood floors and brown floor.

Modern Dining Room in an open floor plan, sits between the Living Room, Kitchen and Backyard Patio. The modern electric fireplace wall is finished in distressed grey plaster. Modern Dining Room Furniture in Black and white is paired with a sculptural glass chandelier. Floor to ceiling windows and modern sliding glass doors expand the living space to the outdoors.
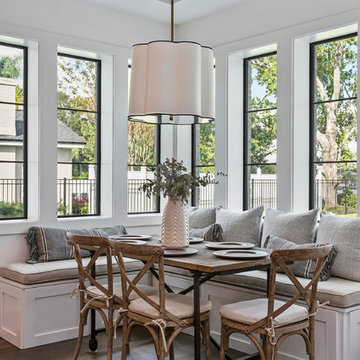
This is an example of a large country kitchen/dining combo in Orlando with medium hardwood floors, grey walls and brown floor.
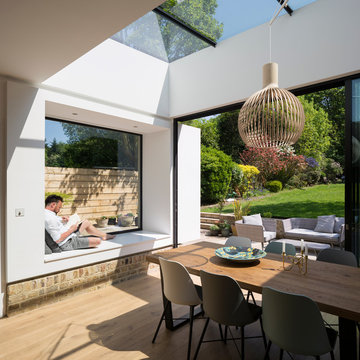
Dining room with view to garden and window seat. Photography by Richard Chivers.
Large contemporary kitchen/dining combo in London with white walls, light hardwood floors and brown floor.
Large contemporary kitchen/dining combo in London with white walls, light hardwood floors and brown floor.
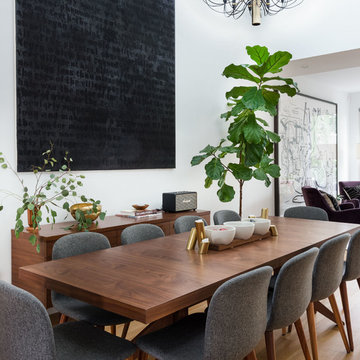
A little greenery goes a long way! Here, the tall fiddle-leaf fig tree next to the client's monumental painting was the perfect antidote to an otherwise gaping white space. Shiny brass accents complement the warm walnut finishes throughout. Photo by Claire Esparros.
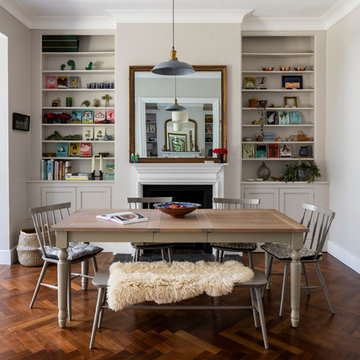
Inspiration for a small contemporary kitchen/dining combo in London with grey walls, dark hardwood floors, a standard fireplace, a metal fireplace surround and brown floor.
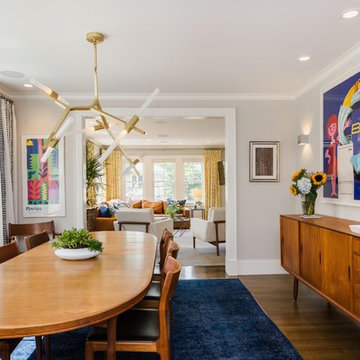
an open dining room with an agnes chandelier
Mid-sized transitional kitchen/dining combo in Boston with grey walls, brown floor and dark hardwood floors.
Mid-sized transitional kitchen/dining combo in Boston with grey walls, brown floor and dark hardwood floors.
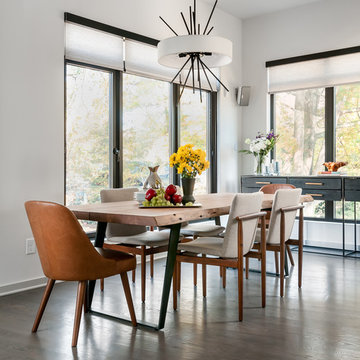
Anastasia Alkema Photography
Large contemporary kitchen/dining combo in Atlanta with white walls, brown floor and dark hardwood floors.
Large contemporary kitchen/dining combo in Atlanta with white walls, brown floor and dark hardwood floors.
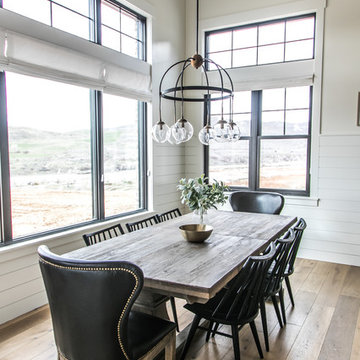
Inspiration for a small country kitchen/dining combo in Salt Lake City with white walls, medium hardwood floors, no fireplace and brown floor.
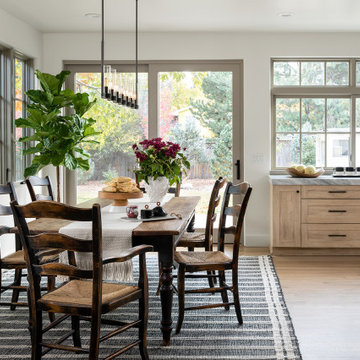
The dining area is adjacent to the kitchen, making it more of an eat-in kitchen. The space feels large and open because no walls separate it from the kitchen space.

A pair of brass swing arm wall sconces are mounted over custom built-in cabinets and stacked oak floating shelves. The texture and sheen of the square, hand-made, Zellige tile backsplash provides visual interest and design style while large windows offer spectacular views of the property creating an enjoyable and relaxed atmosphere for dining and entertaining.
Kitchen/Dining Combo Design Ideas with Brown Floor
1