Kitchen/Dining Combo Design Ideas with Grey Walls
Refine by:
Budget
Sort by:Popular Today
1 - 20 of 13,026 photos
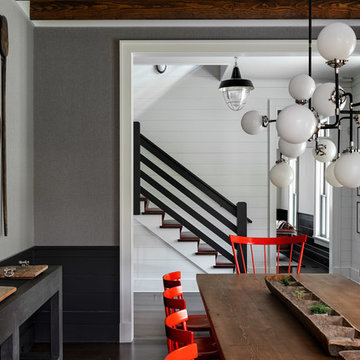
Dining room next to the main entry with red dining room chairs.
Photographer: Rob Karosis
Photo of a large country kitchen/dining combo in New York with grey walls, dark hardwood floors and brown floor.
Photo of a large country kitchen/dining combo in New York with grey walls, dark hardwood floors and brown floor.
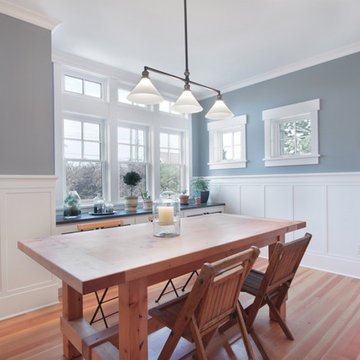
This Greenlake area home is the result of an extensive collaboration with the owners to recapture the architectural character of the 1920’s and 30’s era craftsman homes built in the neighborhood. Deep overhangs, notched rafter tails, and timber brackets are among the architectural elements that communicate this goal.
Given its modest 2800 sf size, the home sits comfortably on its corner lot and leaves enough room for an ample back patio and yard. An open floor plan on the main level and a centrally located stair maximize space efficiency, something that is key for a construction budget that values intimate detailing and character over size.
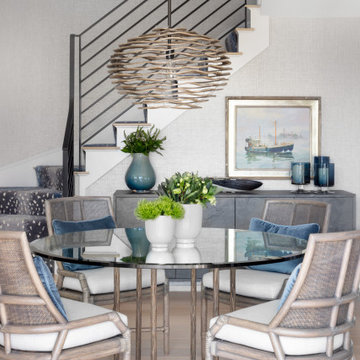
Glass top dining table with four McGuire chairs with cream cushions and blue velvet lumbar pillows in front of the blue leopard print stair runner.
Inspiration for a mid-sized contemporary kitchen/dining combo in Boston with grey walls, light hardwood floors, no fireplace, beige floor and wallpaper.
Inspiration for a mid-sized contemporary kitchen/dining combo in Boston with grey walls, light hardwood floors, no fireplace, beige floor and wallpaper.
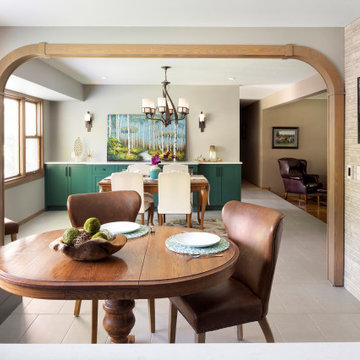
Two spaces for dining accented by a stunning tile statement wall. Complete with built-in green cabinets, banquette seating and loads of natural light.
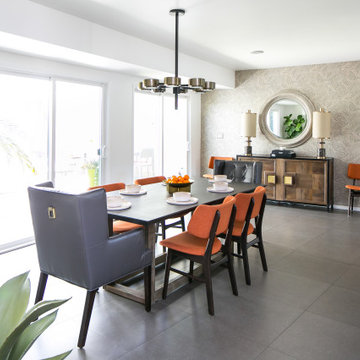
Expansive midcentury kitchen/dining combo in Orange County with ceramic floors, grey floor, wallpaper and grey walls.
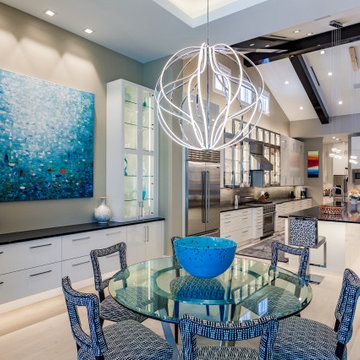
Design ideas for a contemporary kitchen/dining combo in Tampa with grey walls, light hardwood floors and beige floor.
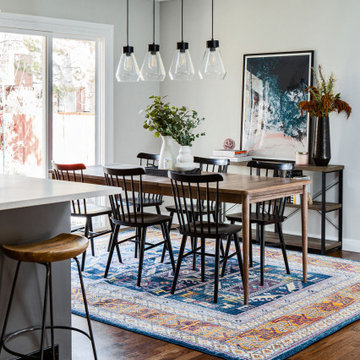
Our clients were ready to trade in their 1950s kitchen (faux brick and all) for a more contemporary space that could accommodate their growing family. We were more then happy to tear down the walls that hid their kitchen to create some simply irresistible sightlines! Along with opening up the spaces in this home, we wanted to design a kitchen that was filled with clean lines and moments of blissful details. Kitchen- Crisp white cabinetry paired with a soft grey backsplash tile and a warm butcher block countertop provide the perfect clean backdrop for the rest of the home. We utilized a deep grey cabinet finish on the island and contrasted it with a lovely white quartz countertop. Our great obsession is the island ceiling lights! The soft linen shades and linear black details set the tone for the whole space and tie in beautifully with the geometric light fixture we brought into the dining room. Bathroom- Gone are the days of florescent lights and oak medicine cabinets, make way for a modern bathroom that leans it clean geometric lines. We carried the simple color pallet into the bathroom with grey hex floors, a high variation white wall tile, and deep wood tones at the vanity. Simple black accents create moments of interest through out this calm little space.
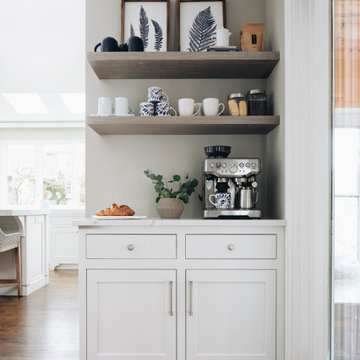
Small transitional kitchen/dining combo in Chicago with grey walls, dark hardwood floors, no fireplace and brown floor.
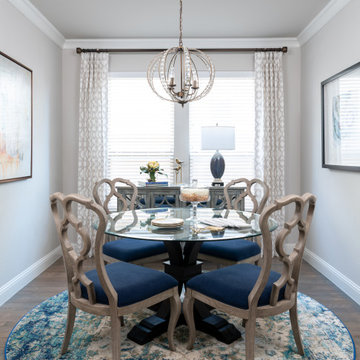
This small dining room has a transitional feel. Beautiful colors of blue, teal, cream and grey were used. The glass top table and open wood back on the dining chairs, provides a light and airy look. The mirrored buffet gives depth to the space. The modern crystal chandelier adds formality.
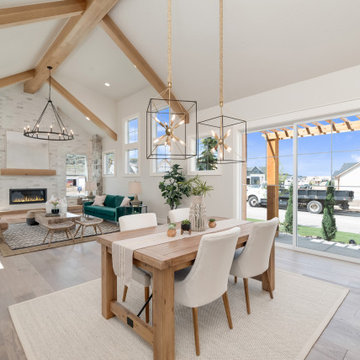
Mid-sized country kitchen/dining combo in Boise with grey walls, light hardwood floors, a standard fireplace, a stone fireplace surround and grey floor.
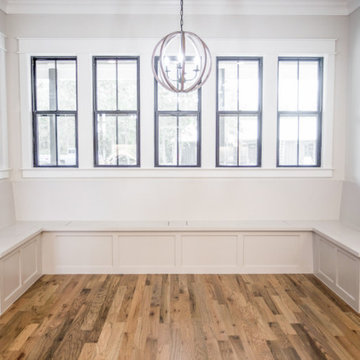
Mid-sized country kitchen/dining combo in Dallas with grey walls, medium hardwood floors, no fireplace and brown floor.
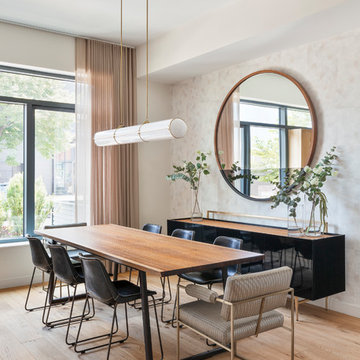
This is an example of a large contemporary kitchen/dining combo in New York with grey walls, light hardwood floors and brown floor.
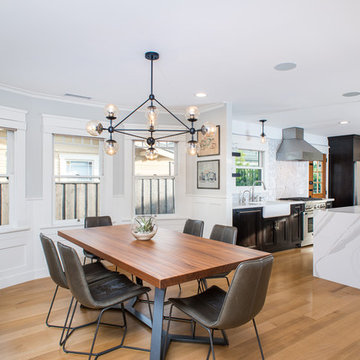
Design ideas for a mid-sized contemporary kitchen/dining combo in San Diego with grey walls, light hardwood floors, brown floor and decorative wall panelling.
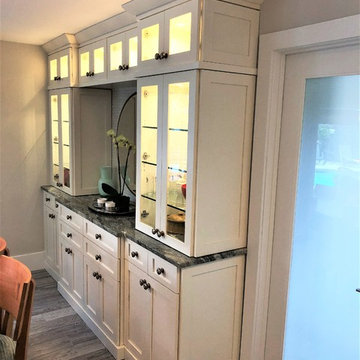
Large Built in sideboard with glass upper cabinets to display crystal and china in the dining room. Cabinets are painted shaker doors with glass inset panels. the project was designed by David Bauer and built by Cornerstone Builders of SW FL. in Naples the client loved her round mirror and wanted to incorporate it into the project so we used it as part of the backsplash display. The built in actually made the dining room feel larger.
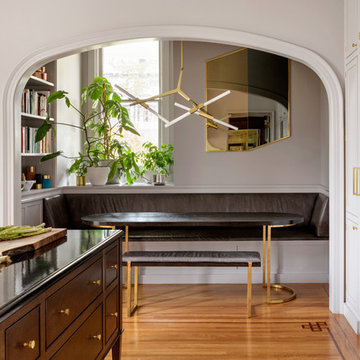
Photo of a transitional kitchen/dining combo in Portland with grey walls, medium hardwood floors and brown floor.
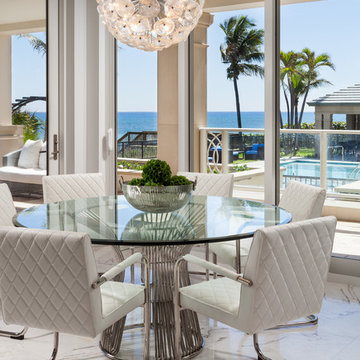
Sargent Photography
J/Howard Design Inc
This is an example of a small contemporary kitchen/dining combo in Miami with marble floors, white floor, no fireplace and grey walls.
This is an example of a small contemporary kitchen/dining combo in Miami with marble floors, white floor, no fireplace and grey walls.
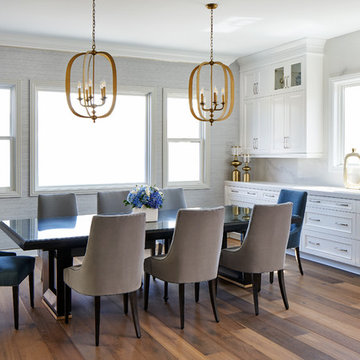
This sophisticated luxurious contemporary transitional dining area features custom-made adjustable maple wood table with brass finishes, velvet upholstery treatment chairs with detailed welts in contrast colors, grasscloth wallcovering, gold chandeliers and champagne architectural design details.
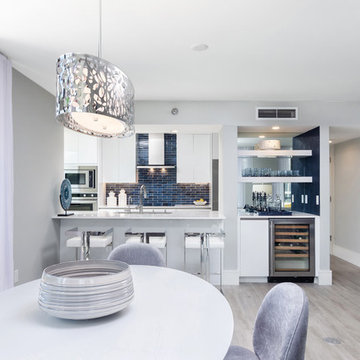
This is an example of a mid-sized contemporary kitchen/dining combo in Miami with grey walls, porcelain floors, no fireplace and grey floor.
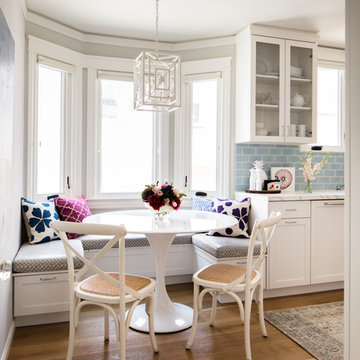
Two rooms with three doors were merged to make one large kitchen.
Architecture by Gisela Schmoll Architect PC
Interior Design by JL Interior Design
Photography by Thomas Kuoh
Engineering by Framework Engineering
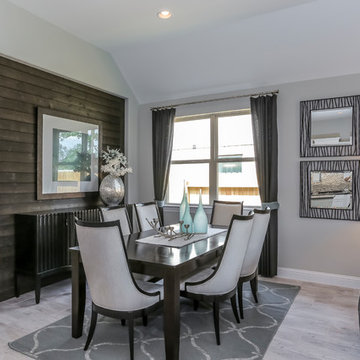
Mid-sized contemporary kitchen/dining combo in Houston with grey walls, ceramic floors and beige floor.
Kitchen/Dining Combo Design Ideas with Grey Walls
1