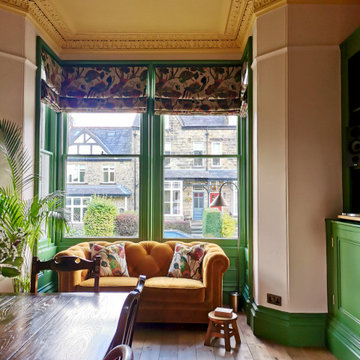Kitchen/Dining Combo Design Ideas with Pink Walls
Refine by:
Budget
Sort by:Popular Today
1 - 20 of 166 photos
Item 1 of 3
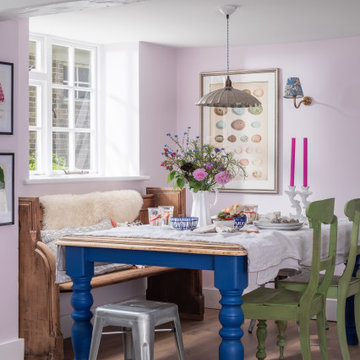
Photo of a mid-sized eclectic kitchen/dining combo in Kent with pink walls and light hardwood floors.
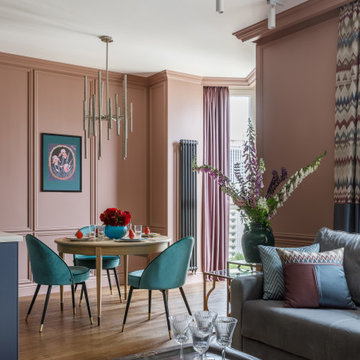
Работая над гостиной, мне хотелось создать не только привлекательную комнату, но и придать ей нотку солидности и достоинства. Цвет стен выбран приглушенный розовый. Текстиль идеально вписываются в общий интерьер, живые растения и настольные лампы, придают комнате ту самую изюминку. Обеденная зона стала любимым местом для всех членов семьи, где они собираются за завтраком и праздничным обедом.
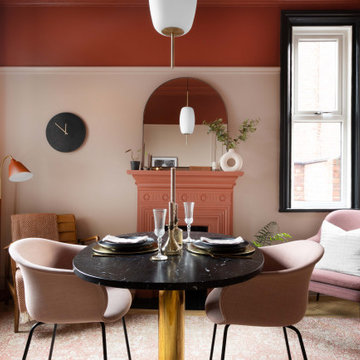
Inspiration for a small midcentury kitchen/dining combo in Manchester with pink walls, light hardwood floors, a standard fireplace and a metal fireplace surround.
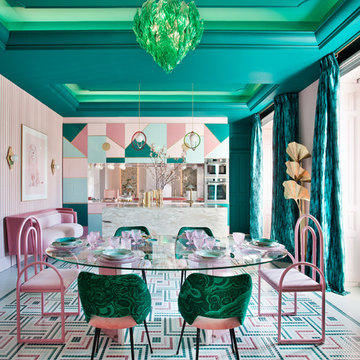
Casa Decor 2018 ! Patricia Bustos sorprende en su “cocina rebelde”, un mundo lleno de intensidad y color. Osadía, que así se llama su espacio en Casa Decor 2018, es toda una declaración de intenciones. Las tonalidades más intensas de verdes y rosa se combinan con sus versiones pastel, creando una paleta “exquisita” según los visitantes, quienes destacan la propuesta de suelo de la interiorista. Geometría y color marcan el revestimiento de mosaico Art Factory Hisbalit. Un diseño diferente e impactante, que incluye el nombre del espacio “Osadía” en forma de mosaico.
Patricia Bustos ha apostado por la colección Unicolor para este increíble suelo. Ha utilizado tres tonos verdes (Ref 127, 311 y 222), dos tonalidades rosa (Ref 255 y 166) y blanco (Ref 103), un color perfecto para unificar el diseño.
Geometría y color marcan el revestimiento de mosaico Art Factory Hisbalit. Un diseño diferente e impactante, que incluye el nombre del espacio “Osadía” en forma de mosaico…¿Impactante?
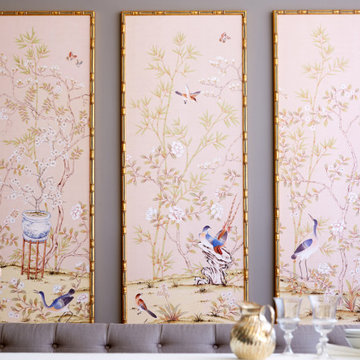
Design: "Chai Wan Triptych in Rose" colorway. Framed in gold bamboo frames, without glass.
This is an example of a small transitional kitchen/dining combo in Other with wallpaper and pink walls.
This is an example of a small transitional kitchen/dining combo in Other with wallpaper and pink walls.
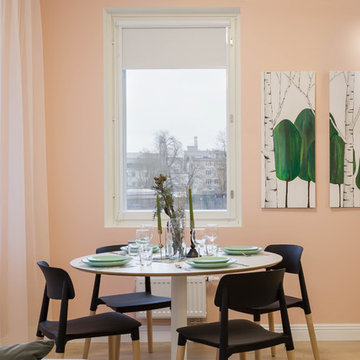
Фотографы: Екатерина Титенко, Анна Чернышова, дизайнер: Ульяна Скапцова
Design ideas for a small kitchen/dining combo in Saint Petersburg with pink walls, medium hardwood floors and no fireplace.
Design ideas for a small kitchen/dining combo in Saint Petersburg with pink walls, medium hardwood floors and no fireplace.
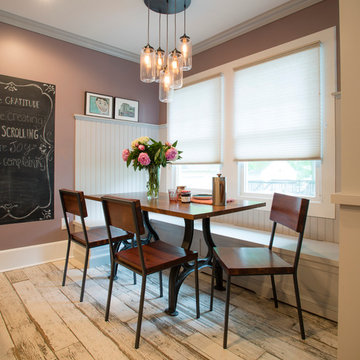
Erik Rank Photography. Rivers Edge Woodwork
Large country kitchen/dining combo in New York with pink walls and ceramic floors.
Large country kitchen/dining combo in New York with pink walls and ceramic floors.
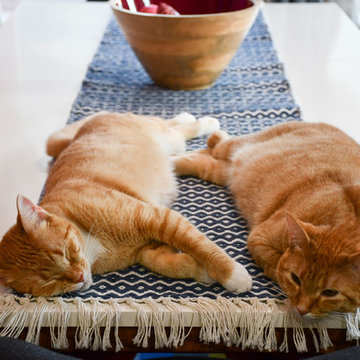
Bold, Eclectic, Tribal and modern Design. Bohemian fabric prints. West Elm, IKEA, World Market, Target
Photo credits by ©LunaSkyDemarco and ©Candela Creative Group, Inc.
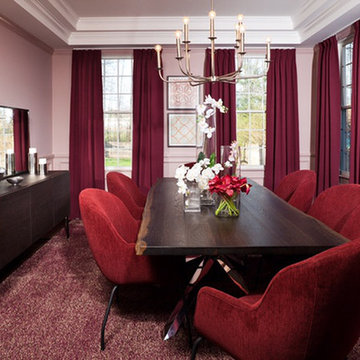
a burst of burgundy softened by the mauve walls, sets the stage for this midcentury dining room. a live edge black walnut dining table is surrounded by burgundy velvet dining chairs.
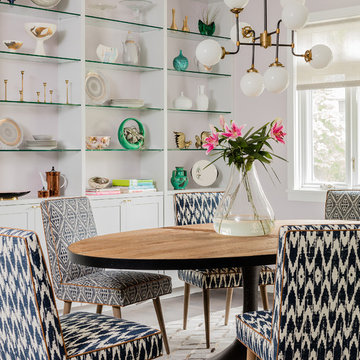
Michael J Lee
Small transitional kitchen/dining combo in New York with pink walls, medium hardwood floors, no fireplace and brown floor.
Small transitional kitchen/dining combo in New York with pink walls, medium hardwood floors, no fireplace and brown floor.
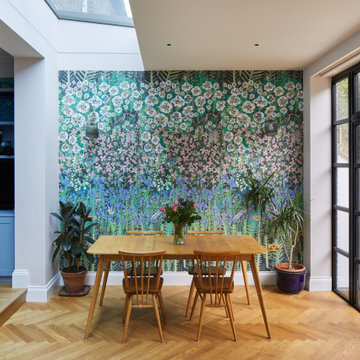
Fully renovated this victorian property in beckenham! Full of colours interior, Dormer loft conversions, contrast brickwork, zinc cladding,
Mid-sized transitional kitchen/dining combo in London with pink walls, light hardwood floors and wallpaper.
Mid-sized transitional kitchen/dining combo in London with pink walls, light hardwood floors and wallpaper.
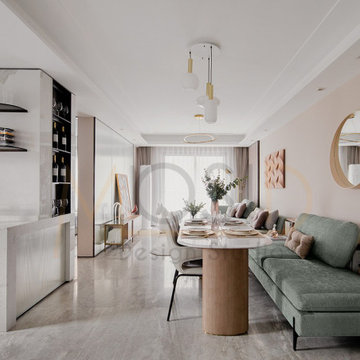
Its not just about colors sense of space is also justified by its equally valued functionality, Considering the space limitation we've added more seating and storage to our sectional sofa. Complimenting distorted oval dining table with niche chair upholstery.
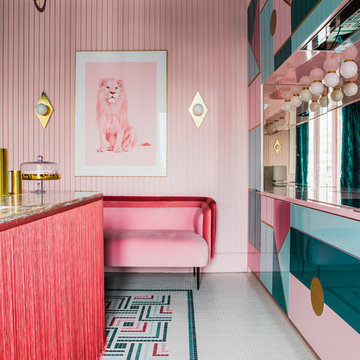
Casa Decor 2018 ! Foto Orlando Gutiérrez. Patricia Bustos sorprende en su “cocina rebelde”, un mundo lleno de intensidad y color. Osadía, que así se llama su espacio en Casa Decor 2018, es toda una declaración de intenciones. Las tonalidades más intensas de verdes y rosa se combinan con sus versiones pastel, creando una paleta “exquisita” según los visitantes, quienes destacan la propuesta de suelo de la interiorista. Geometría y color marcan el revestimiento de mosaico Art Factory Hisbalit. Un diseño diferente e impactante, que incluye el nombre del espacio “Osadía” en forma de mosaico.
Patricia Bustos ha apostado por la colección Unicolor para este increíble suelo. Ha utilizado tres tonos verdes (Ref 127, 311 y 222), dos tonalidades rosa (Ref 255 y 166) y blanco (Ref 103), un color perfecto para unificar el diseño.
Geometría y color marcan el revestimiento de mosaico Art Factory Hisbalit. Un diseño diferente e impactante, que incluye el nombre del espacio “Osadía” en forma de mosaico…¿Impactante?
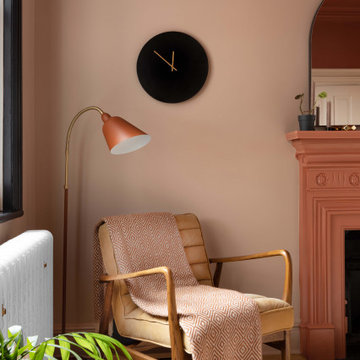
Small midcentury kitchen/dining combo in Manchester with pink walls, light hardwood floors, a standard fireplace and a metal fireplace surround.
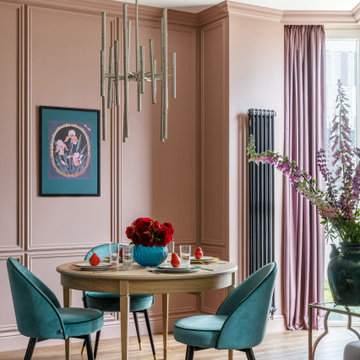
Работая над гостиной, мне хотелось создать не только привлекательную комнату, но и придать ей нотку солидности и достоинства. Цвет стен выбран приглушенный розовый. Текстиль идеально вписываются в общий интерьер, живые растения и настольные лампы, придают комнате ту самую изюминку. Обеденная зона стала любимым местом для всех членов семьи, где они собираются за завтраком и праздничным обедом.
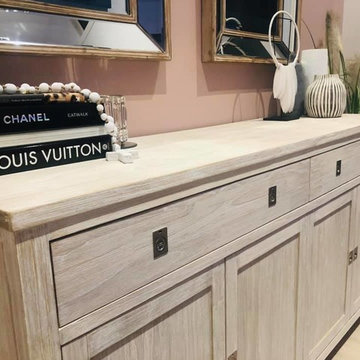
Dinning room wall buffet space
Small scandinavian kitchen/dining combo in Brisbane with pink walls, bamboo floors and white floor.
Small scandinavian kitchen/dining combo in Brisbane with pink walls, bamboo floors and white floor.
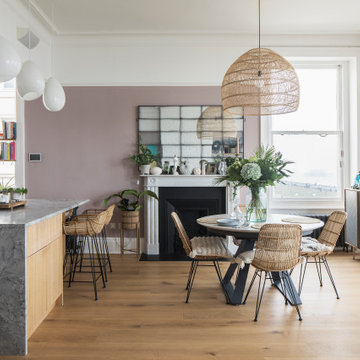
open plan kitchen
dining table
rattan chairs
rattan pendant
marble fire place
antique mirror
sash windows
glass pendant
sawn oak kitchen cabinet door
corian fronted kitchen cabinet door
marble kitchen island
bar stools
engineered wood flooring
brass kitchen handles
feature fireplace
mylands soho house wall colour
home bar
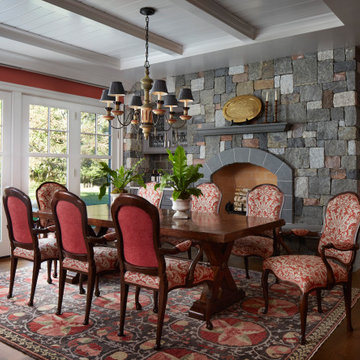
Design ideas for a traditional kitchen/dining combo in Other with dark hardwood floors, a two-sided fireplace, a stone fireplace surround, brown floor, recessed, panelled walls and pink walls.
Kitchen/Dining Combo Design Ideas with Pink Walls
1

