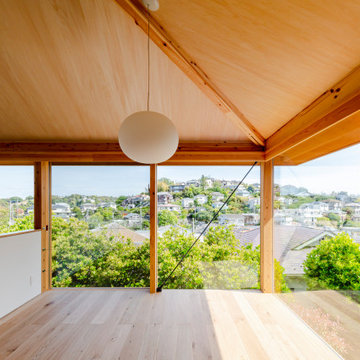Kitchen/Dining Combo Design Ideas with Plywood Floors
Refine by:
Budget
Sort by:Popular Today
1 - 20 of 264 photos
Item 1 of 3

Large contemporary kitchen/dining combo in Other with white walls, plywood floors, brown floor and vaulted.
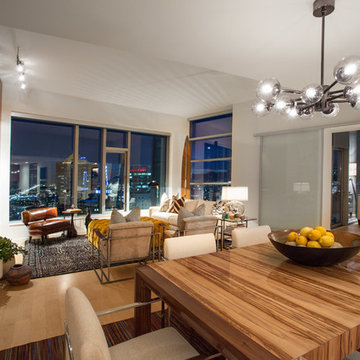
Photo of a mid-sized modern kitchen/dining combo in Salt Lake City with white walls and plywood floors.
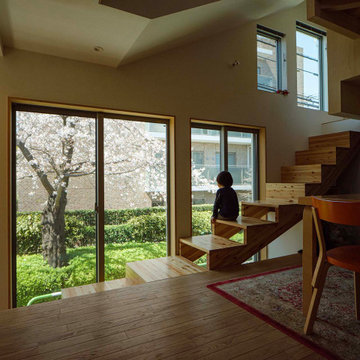
【リビング・ダイニング】
春は、家じゅうが桜に包まれ、桟敷席が最高の花見席になります。
Inspiration for a small kitchen/dining combo in Tokyo with white walls, plywood floors, wallpaper and wallpaper.
Inspiration for a small kitchen/dining combo in Tokyo with white walls, plywood floors, wallpaper and wallpaper.

This is an example of a mid-sized scandinavian kitchen/dining combo in Other with white walls, plywood floors, no fireplace, beige floor, wood and wallpaper.
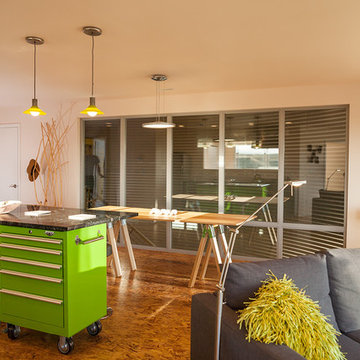
Photo credit: Louis Habeck
#FOASmallSpaces
Design ideas for a small contemporary kitchen/dining combo in Other with white walls and plywood floors.
Design ideas for a small contemporary kitchen/dining combo in Other with white walls and plywood floors.
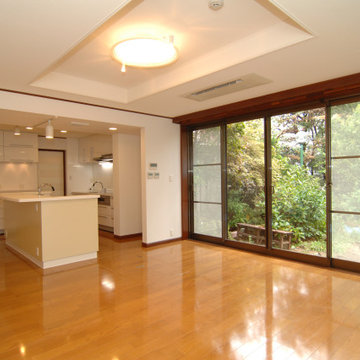
Design ideas for a mid-sized modern kitchen/dining combo in Other with white walls, plywood floors and brown floor.
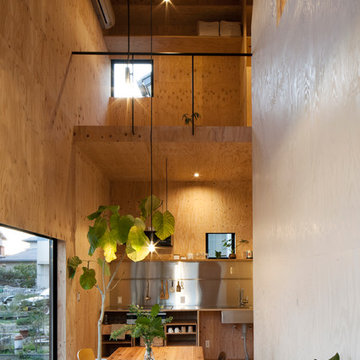
Photo : Kai Nakamura
Design ideas for a small contemporary kitchen/dining combo in Other with plywood floors.
Design ideas for a small contemporary kitchen/dining combo in Other with plywood floors.
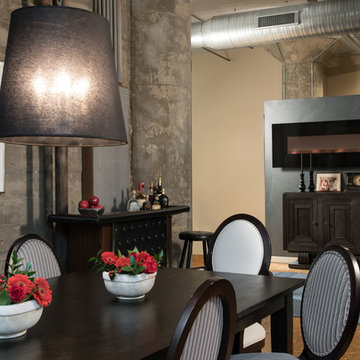
Photographer: Anne Mathias
Photo of a mid-sized industrial kitchen/dining combo in St Louis with beige walls and plywood floors.
Photo of a mid-sized industrial kitchen/dining combo in St Louis with beige walls and plywood floors.
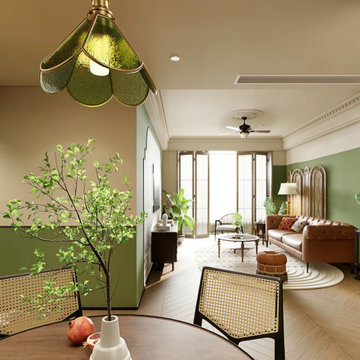
This project is a customer case located in Chiang Mai, Thailand. The client's residence is a 100-square-meter house. The client and their family embarked on an entrepreneurial journey in Chiang Mai three years ago and settled down there. As wanderers far from their homeland, they hold a deep longing for their roots. This sentiment inspired the client's desire to infuse their home with a tropical vacation vibe.
The overall theme of the client's home is a blend of South Asian and retro styles with a touch of French influence. The extensive use of earthy tones coupled with vintage green hues creates a nostalgic atmosphere. Rich coffee-colored hardwood flooring complements the dark walnut and rattan furnishings, enveloping the entire space in a South Asian retro charm that exudes a strong Southeast Asian aesthetic.
The client particularly wanted to select a retro-style lighting fixture for the dining area. Based on the dining room's overall theme, we recommended this vintage green glass pendant lamp with lace detailing. When the client received the products, they expressed that the lighting fixtures perfectly matched their vision. The client was extremely satisfied with the outcome.
I'm sharing this case with everyone in the hopes of providing inspiration and ideas for your own interior decoration projects.
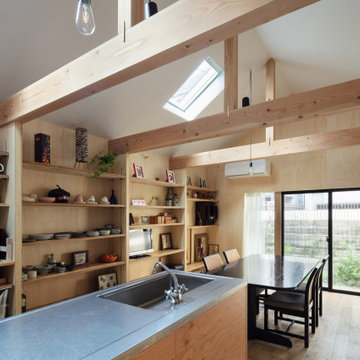
居間。普段からダイニングテーブルで寛ぐ生活のため、いわゆるリビングは無い。(撮影:笹倉洋平)
Design ideas for a small industrial kitchen/dining combo in Osaka with brown walls, plywood floors, no fireplace, brown floor, recessed and wood walls.
Design ideas for a small industrial kitchen/dining combo in Osaka with brown walls, plywood floors, no fireplace, brown floor, recessed and wood walls.
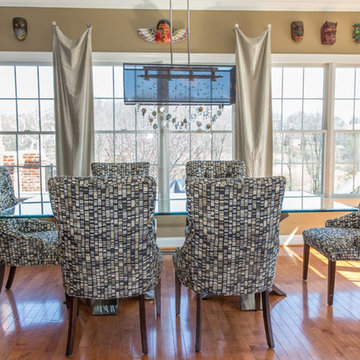
Transitional home in Northern Virginia. Design by J&L Interiors, LLC. Photo by MGN Photography, New Jersey
This is an example of a mid-sized transitional kitchen/dining combo in DC Metro with beige walls, plywood floors and no fireplace.
This is an example of a mid-sized transitional kitchen/dining combo in DC Metro with beige walls, plywood floors and no fireplace.

各フロアがスキップしてつながる様子。色んな方向から光が入ります。
photo : Shigeo Ogawa
Mid-sized modern kitchen/dining combo in Other with white walls, plywood floors, a wood stove, a brick fireplace surround, brown floor, timber and planked wall panelling.
Mid-sized modern kitchen/dining combo in Other with white walls, plywood floors, a wood stove, a brick fireplace surround, brown floor, timber and planked wall panelling.
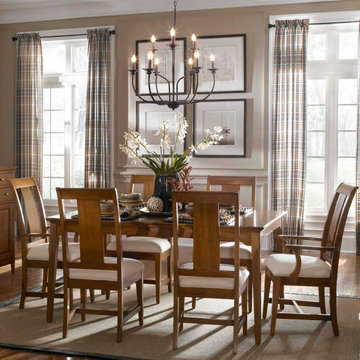
This elegant chandelier is especially designed to illuminate the heart of your bedroom, dining room or farmhouse styled places. Crafted of metal in a painted black finish, this design features 2-layer 3+6 candle-shaped bulb stems, placed on 9 simply curved iron arms. It is compatible with all ceiling types including flat, sloped, slanted and vaulted ceilings.
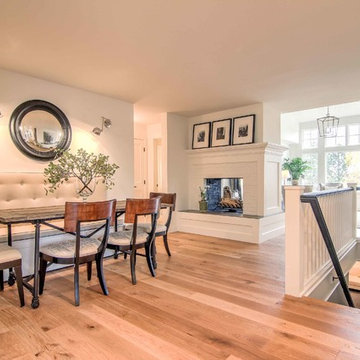
Allison Mathern Interior Design
Photo of a small scandinavian kitchen/dining combo in Minneapolis with white walls, plywood floors, a two-sided fireplace, a brick fireplace surround and brown floor.
Photo of a small scandinavian kitchen/dining combo in Minneapolis with white walls, plywood floors, a two-sided fireplace, a brick fireplace surround and brown floor.
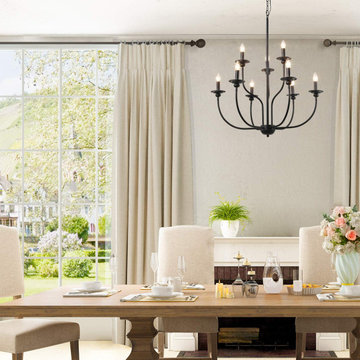
This elegant chandelier is especially designed to illuminate the heart of your bedroom, dining room or farmhouse styled places. Crafted of metal in a painted black finish, this design features 2-layer 3+6 candle-shaped bulb stems, placed on 9 simply curved iron arms. It is compatible with all ceiling types including flat, sloped, slanted and vaulted ceilings.
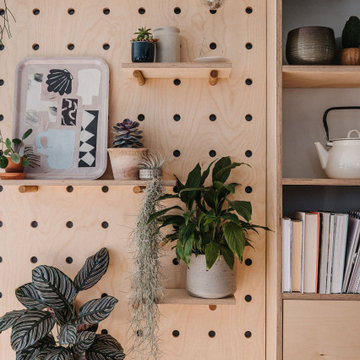
We created a calm multi-use dining room for an entertaining loving family. The banquette seating can be used for all kinds of functions and the table extended to accommodate this. A strong focus on the environment was used with sustainably sourced wood used and environmentally friendly paint and fabrics.
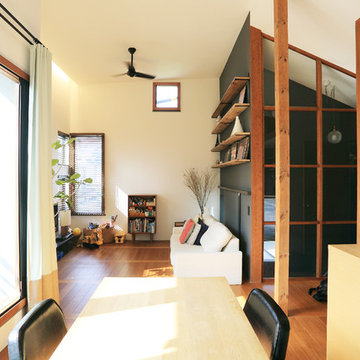
Photo of a mid-sized asian kitchen/dining combo in Tokyo with white walls, plywood floors and brown floor.
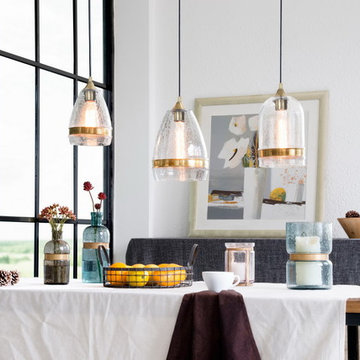
Design ideas for a modern kitchen/dining combo in Other with white walls, plywood floors and white floor.
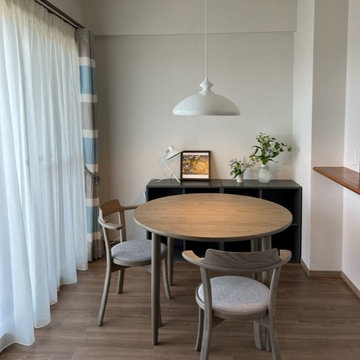
中古マンションを購入された方からの内装リニュアル工事をお請けしました。
床材の張替、壁紙の張替、建具の補修、設備(洗面化粧台、トイレ)の交換工事にカーテン、照明、置き家具の提案をいたしました。
床材は1.5㎜のリフォームフローリング「ウスイータ/パンソニック」を使用。幅広の板は柄や色が豊富にあるのでインテリアの幅も広がります。
今回は「エイシドチェスナット柄」を使用しました。
建具やキッチンカウンター色などはそのままにしましたので、置き家具と床材の色そして窓枠を近似色にしました。
ダイニングテーブルはエクステンションタイプの「マムΦ105 /カンディハウス」を提案。仕事や友達が遊びに来てくれた時には巾を広げ楕円形に、テーブルを広く使えます。
Kitchen/Dining Combo Design Ideas with Plywood Floors
1
