Kitchen/Dining Combo Design Ideas with Recessed
Refine by:
Budget
Sort by:Popular Today
1 - 20 of 558 photos
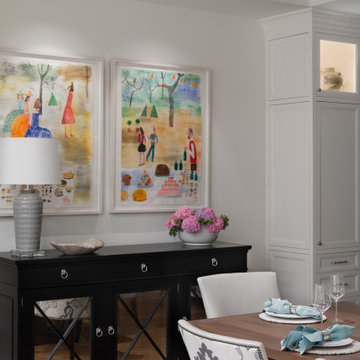
Fulfilling a vision of the future to gather an expanding family, the open home is designed for multi-generational use, while also supporting the everyday lifestyle of the two homeowners. The home is flush with natural light and expansive views of the landscape in an established Wisconsin village. Charming European homes, rich with interesting details and fine millwork, inspired the design for the Modern European Residence. The theming is rooted in historical European style, but modernized through simple architectural shapes and clean lines that steer focus to the beautifully aligned details. Ceiling beams, wallpaper treatments, rugs and furnishings create definition to each space, and fabrics and patterns stand out as visual interest and subtle additions of color. A brighter look is achieved through a clean neutral color palette of quality natural materials in warm whites and lighter woods, contrasting with color and patterned elements. The transitional background creates a modern twist on a traditional home that delivers the desired formal house with comfortable elegance.
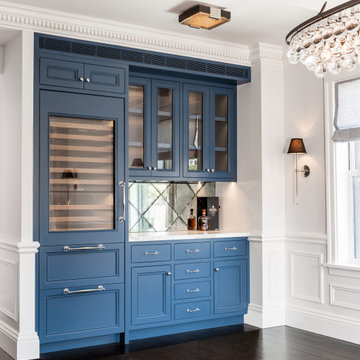
Dry bar in dining room. Custom millwork design with integrated panel front wine refrigerator and antique mirror glass backsplash with rosettes.
Photo of a mid-sized transitional kitchen/dining combo in New York with white walls, medium hardwood floors, a two-sided fireplace, a stone fireplace surround, brown floor, recessed and panelled walls.
Photo of a mid-sized transitional kitchen/dining combo in New York with white walls, medium hardwood floors, a two-sided fireplace, a stone fireplace surround, brown floor, recessed and panelled walls.

Photo of a large industrial kitchen/dining combo in Moscow with grey walls, concrete floors, grey floor, recessed and brick walls.

Photo of a large traditional kitchen/dining combo in Toronto with multi-coloured walls, dark hardwood floors, brown floor, recessed and wallpaper.

Bundy Drive Brentwood, Los Angeles modern design open plan kitchen with luxury aquarium view. Photo by Simon Berlyn.
Design ideas for an expansive modern kitchen/dining combo in Los Angeles with white walls, no fireplace, beige floor and recessed.
Design ideas for an expansive modern kitchen/dining combo in Los Angeles with white walls, no fireplace, beige floor and recessed.

This multi-functional dining room is designed to reflect our client's eclectic and industrial vibe. From the distressed fabric on our custom swivel chairs to the reclaimed wood on the dining table, this space welcomes you in to cozy and have a seat. The highlight is the custom flooring, which carries slate-colored porcelain hex from the mudroom toward the dining room, blending into the light wood flooring with an organic feel. The metallic porcelain tile and hand blown glass pendants help round out the mixture of elements, and the result is a welcoming space for formal dining or after-dinner reading!
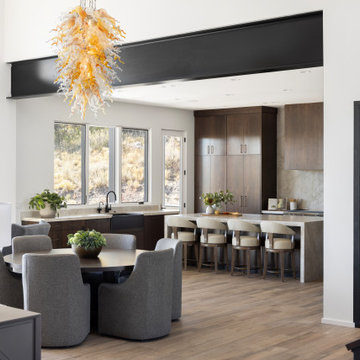
Modern dining and kitchen area featuring custom made hand blown chandelier and wine room
Design ideas for a large modern kitchen/dining combo in Salt Lake City with white walls, porcelain floors, brown floor and recessed.
Design ideas for a large modern kitchen/dining combo in Salt Lake City with white walls, porcelain floors, brown floor and recessed.
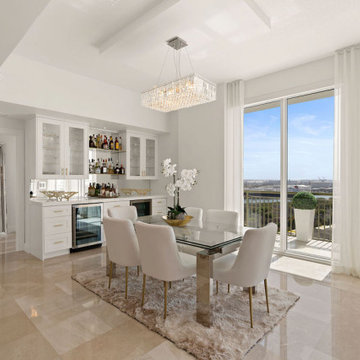
Mid-sized contemporary kitchen/dining combo in Tampa with white walls, porcelain floors, beige floor and recessed.
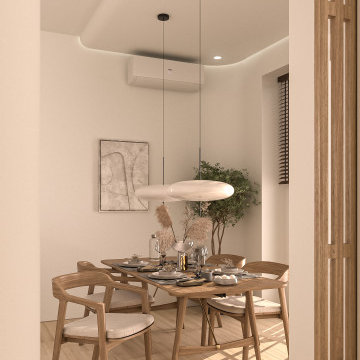
Design ideas for a mid-sized contemporary kitchen/dining combo in Moscow with white walls, medium hardwood floors, beige floor and recessed.
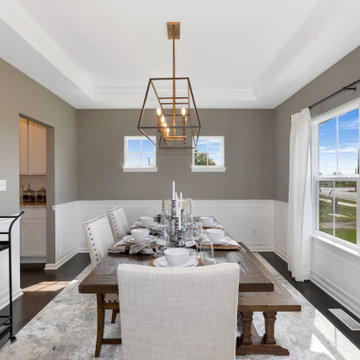
Photo of a mid-sized kitchen/dining combo in Chicago with beige walls, laminate floors, brown floor and recessed.

Farrow and Ball Hague Blue walls, trim, and ceiling. Versace Home bird wallpaper complements Farrow and Ball Hague blue accents and pink and red furniture. Grand wood beaded chandelier plays on traditional baroque design in a modern way. Old painted windows match the trim, wainscoting and walls. Existing round dining table surrounded by spray painted Carnival red dining room chairs which match the custom curtain rods in living room. Plastered ram sculpture as playful object on floor balances scale and interesting interactive piece for the child of the house.

Design ideas for a mid-sized contemporary kitchen/dining combo in Austin with white walls, wood, recessed, light hardwood floors and beige floor.
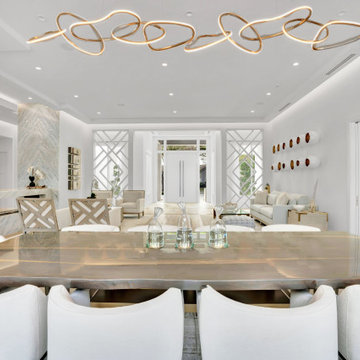
Dining in simpy lux surrounding can even make the food taster better
Inspiration for a large contemporary kitchen/dining combo in Miami with beige walls, medium hardwood floors, a two-sided fireplace, a stone fireplace surround, beige floor and recessed.
Inspiration for a large contemporary kitchen/dining combo in Miami with beige walls, medium hardwood floors, a two-sided fireplace, a stone fireplace surround, beige floor and recessed.
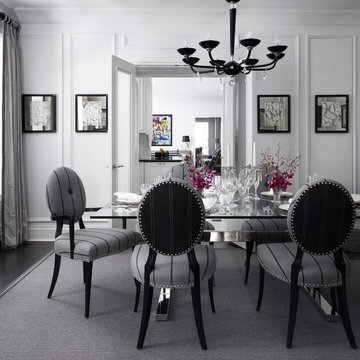
Werner Straube Photography
Photo of a mid-sized transitional kitchen/dining combo in Chicago with white walls, dark hardwood floors, brown floor, recessed and panelled walls.
Photo of a mid-sized transitional kitchen/dining combo in Chicago with white walls, dark hardwood floors, brown floor, recessed and panelled walls.
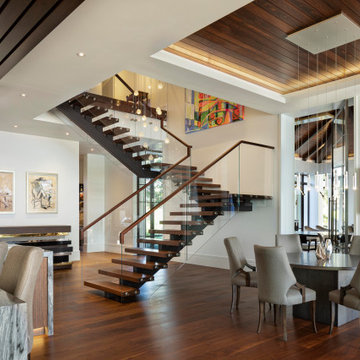
Inspiration for a mid-sized mediterranean kitchen/dining combo with white walls, medium hardwood floors and recessed.
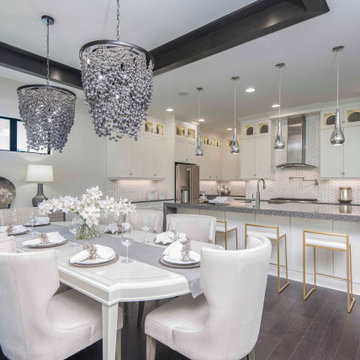
A white kitchen is always a timeless classy choice. The decorative pendants and barstools add a modern edge to the overall design. We love the beaded pendants over the dining room table which not only adds interest but brings your eye upwards to our ceiling tray.
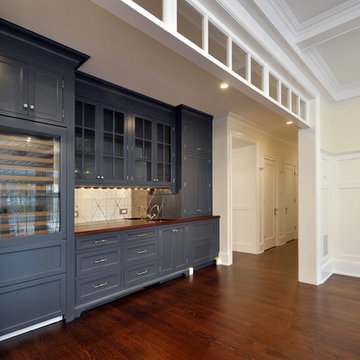
This custom made butlers pantry and wine center directly off the dining room creates an open space for entertaining.
This is an example of an expansive traditional kitchen/dining combo in Newark with white walls, dark hardwood floors, brown floor, recessed and panelled walls.
This is an example of an expansive traditional kitchen/dining combo in Newark with white walls, dark hardwood floors, brown floor, recessed and panelled walls.
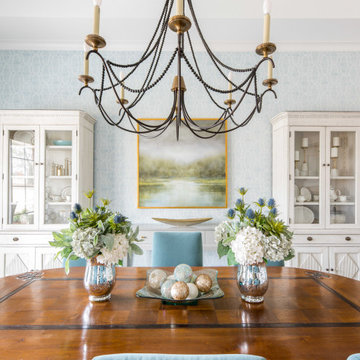
Open and airy dining room
Photographer: Costa Christ Media
Inspiration for a large transitional kitchen/dining combo in Dallas with blue walls, dark hardwood floors, brown floor, recessed and wallpaper.
Inspiration for a large transitional kitchen/dining combo in Dallas with blue walls, dark hardwood floors, brown floor, recessed and wallpaper.

This dining room update was part of an ongoing project with the main goal of updating the 1990's spaces while creating a comfortable, sophisticated design aesthetic. New pieces were incorporated with existing family heirlooms.
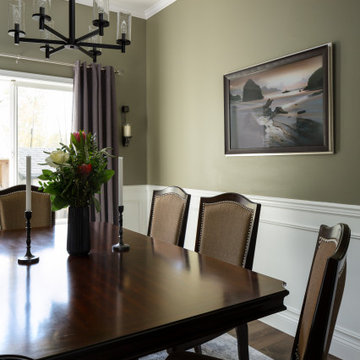
This was part of a whole house remodel. New flooring, paint, and lighting bring this home up to date. A bit of sparkle in the ceiling with silver finish.
Kitchen/Dining Combo Design Ideas with Recessed
1