Kitchen/Dining Combo Design Ideas with Tatami Floors
Refine by:
Budget
Sort by:Popular Today
1 - 17 of 17 photos

This stunning Elm slab was located in a boutique mill in New England and selected for the table that was made for a Victorian home. A series of “butterfly keys” were used to stabilize the large cracks along the naturally occurring checks and cracks, in a nod to George Nakashima. The base is a Walnut slab with a partial raw edge.
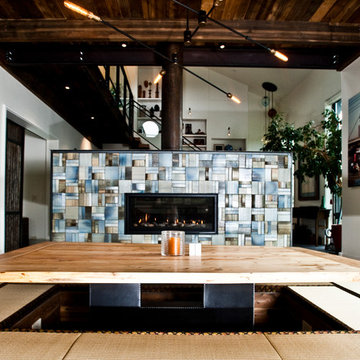
Custom Home Build by Penny Lane Home Builders;
Photography Lynn Donaldson. Architect: Chicago based Cathy Osika
This is an example of a mid-sized contemporary kitchen/dining combo in Other with white walls, tatami floors, a two-sided fireplace, a tile fireplace surround and beige floor.
This is an example of a mid-sized contemporary kitchen/dining combo in Other with white walls, tatami floors, a two-sided fireplace, a tile fireplace surround and beige floor.
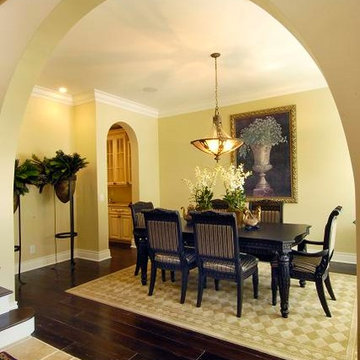
The archway opens to a formal dining room in which we installed wide plank Mahogany flooring. Its slightly reddish glow combines well with the ebony dining table and chairs.
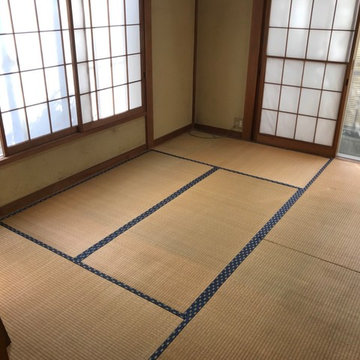
和室 施工前
This is an example of a small modern kitchen/dining combo in Tokyo with tatami floors.
This is an example of a small modern kitchen/dining combo in Tokyo with tatami floors.
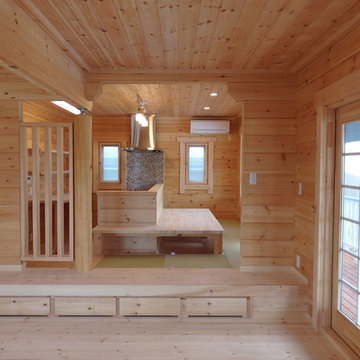
〝ダイニングキッチン〟
掘りごたつ形式のテーブルに対面式したキッチン。
座る床はタタミ敷きとしました。
・設計監理:村野智子
・施工:(有)アトリエエムズ
Photo of a scandinavian kitchen/dining combo in Other with tatami floors.
Photo of a scandinavian kitchen/dining combo in Other with tatami floors.
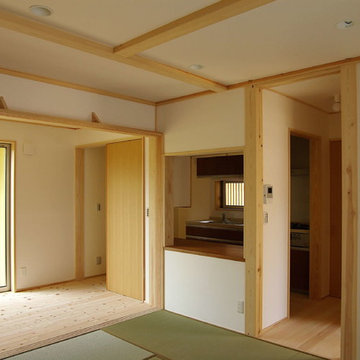
コウ設計工房
お父さんの空間は、
動きやすいよう、居間を中心に玄関、キッチン、寝室が、くっついている。
南の窓は前庭に、北側の窓は裏庭につづく。
This is an example of an asian kitchen/dining combo in Other with tatami floors.
This is an example of an asian kitchen/dining combo in Other with tatami floors.
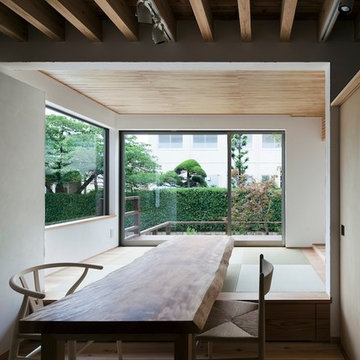
ダイニング/フロアと小上がりの畳コーナーとの段差を利用したテーブルを製作した。
天井に葦ベニヤを貼り、和のテイストを加味した。
Modern kitchen/dining combo in Osaka with tatami floors.
Modern kitchen/dining combo in Osaka with tatami floors.
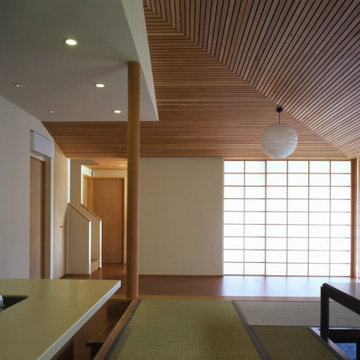
茶の間は、リビングから1段上がる小上がりになっていて、畳に座ったままキッチンカウンターで軽い食事が出来ます。また、茶の間に座っている人とキッチンで立って作業している人の視線の高さの差が小さくなり、会話がしやすくなっています。
Photo of a mid-sized traditional kitchen/dining combo in Other with white walls, tatami floors, no fireplace, beige floor and timber.
Photo of a mid-sized traditional kitchen/dining combo in Other with white walls, tatami floors, no fireplace, beige floor and timber.
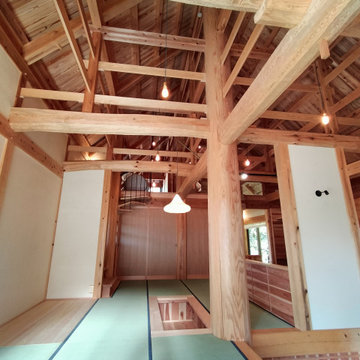
掘り炬燵の食卓です。
Design ideas for a large arts and crafts kitchen/dining combo in Tokyo Suburbs with white walls, tatami floors and exposed beam.
Design ideas for a large arts and crafts kitchen/dining combo in Tokyo Suburbs with white walls, tatami floors and exposed beam.
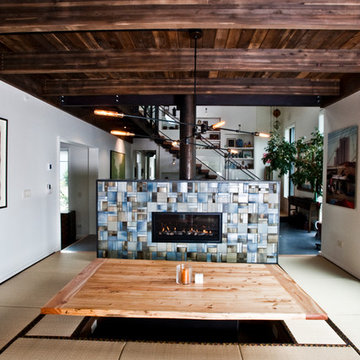
Custom Home Build by Penny Lane Home Builders;
Photography Lynn Donaldson. Architect: Chicago based Cathy Osika
Inspiration for a mid-sized contemporary kitchen/dining combo in Other with white walls, tatami floors, a two-sided fireplace, a tile fireplace surround and beige floor.
Inspiration for a mid-sized contemporary kitchen/dining combo in Other with white walls, tatami floors, a two-sided fireplace, a tile fireplace surround and beige floor.
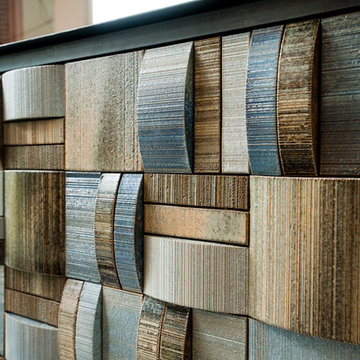
Custom Home Build by Penny Lane Home Builders;
Photography Lynn Donaldson. Architect: Chicago based Cathy Osika
This is an example of a mid-sized contemporary kitchen/dining combo in Other with white walls, tatami floors, a two-sided fireplace, a tile fireplace surround and beige floor.
This is an example of a mid-sized contemporary kitchen/dining combo in Other with white walls, tatami floors, a two-sided fireplace, a tile fireplace surround and beige floor.
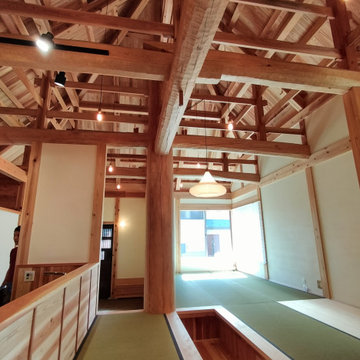
掘り炬燵の食卓です。
This is an example of a large arts and crafts kitchen/dining combo in Tokyo Suburbs with white walls, tatami floors and exposed beam.
This is an example of a large arts and crafts kitchen/dining combo in Tokyo Suburbs with white walls, tatami floors and exposed beam.
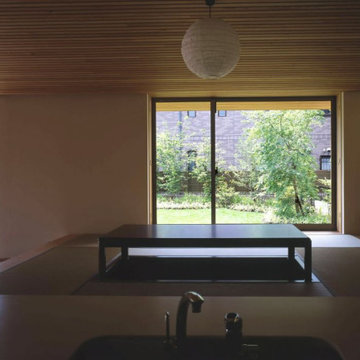
茶の間は、リビングから1段上がる小上がりになっていて、畳に座ったままキッチンカウンターで軽い食事が出来ます。また、茶の間に座っている人とキッチンで立って作業している人の視線の高さの差が小さくなり、会話がしやすくなっています。
Design ideas for a mid-sized traditional kitchen/dining combo in Other with white walls, tatami floors, no fireplace, beige floor and timber.
Design ideas for a mid-sized traditional kitchen/dining combo in Other with white walls, tatami floors, no fireplace, beige floor and timber.
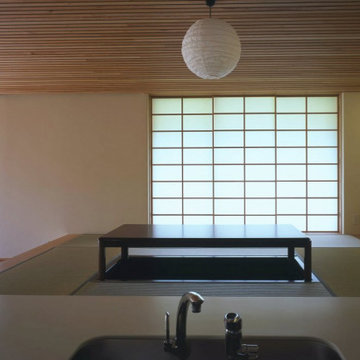
茶の間は、リビングから1段上がる小上がりになっていて、畳に座ったままキッチンカウンターで軽い食事が出来ます。また、茶の間に座っている人とキッチンで立って作業している人の視線の高さの差が小さくなり、会話がしやすくなっています。
Inspiration for a mid-sized traditional kitchen/dining combo in Other with white walls, tatami floors, no fireplace, beige floor and timber.
Inspiration for a mid-sized traditional kitchen/dining combo in Other with white walls, tatami floors, no fireplace, beige floor and timber.
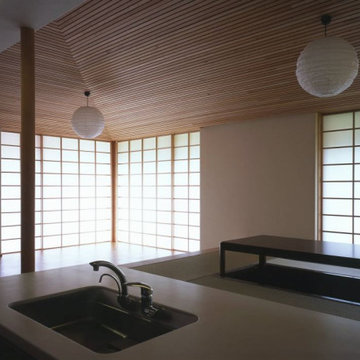
茶の間は、リビングから1段上がる小上がりになっていて、畳に座ったままキッチンカウンターで軽い食事が出来ます。また、茶の間に座っている人とキッチンで立って作業している人の視線の高さの差が小さくなり、会話がしやすくなっています。
This is an example of a mid-sized traditional kitchen/dining combo in Other with white walls, tatami floors, no fireplace, beige floor and timber.
This is an example of a mid-sized traditional kitchen/dining combo in Other with white walls, tatami floors, no fireplace, beige floor and timber.
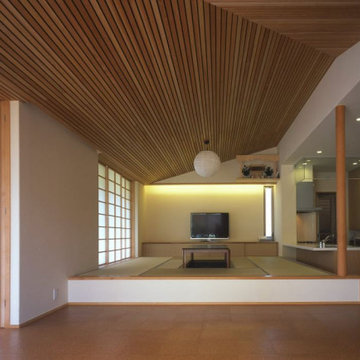
茶の間は、リビングから1段上がる小上がりになっていて、畳に座ったままキッチンカウンターで軽い食事が出来ます。また、茶の間に座っている人とキッチンで立って作業している人の視線の高さの差が小さくなり、会話がしやすくなっています。
Mid-sized traditional kitchen/dining combo in Other with white walls, tatami floors, no fireplace, beige floor and timber.
Mid-sized traditional kitchen/dining combo in Other with white walls, tatami floors, no fireplace, beige floor and timber.
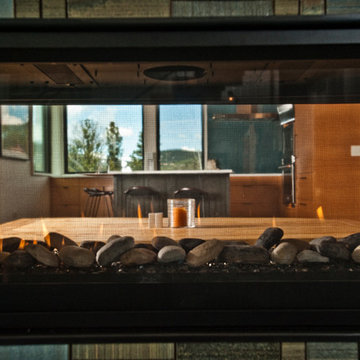
Custom Home Build by Penny Lane Home Builders;
Photography Lynn Donaldson. Architect: Chicago based Cathy Osika
This is an example of a mid-sized contemporary kitchen/dining combo in Other with white walls, tatami floors, a two-sided fireplace, a tile fireplace surround and beige floor.
This is an example of a mid-sized contemporary kitchen/dining combo in Other with white walls, tatami floors, a two-sided fireplace, a tile fireplace surround and beige floor.
Kitchen/Dining Combo Design Ideas with Tatami Floors
1