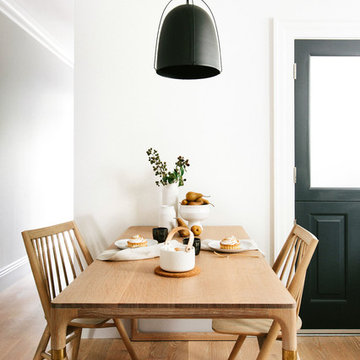Kitchen/Dining Combo Design Ideas with White Walls
Refine by:
Budget
Sort by:Popular Today
141 - 160 of 25,186 photos
Item 1 of 3
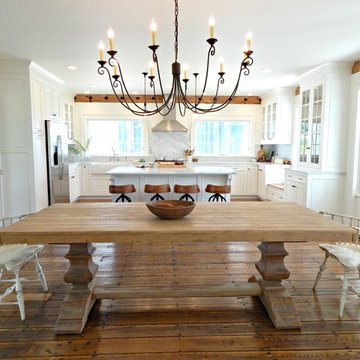
Photo: Stephanie Holmes
Design ideas for a large country kitchen/dining combo in New York with medium hardwood floors, white walls and no fireplace.
Design ideas for a large country kitchen/dining combo in New York with medium hardwood floors, white walls and no fireplace.
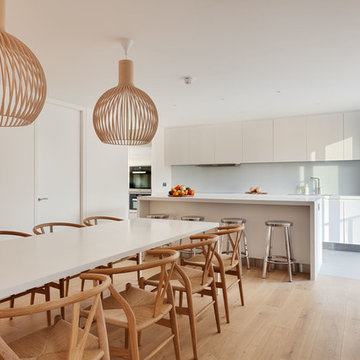
Photo of a large modern kitchen/dining combo in London with white walls, light hardwood floors and no fireplace.
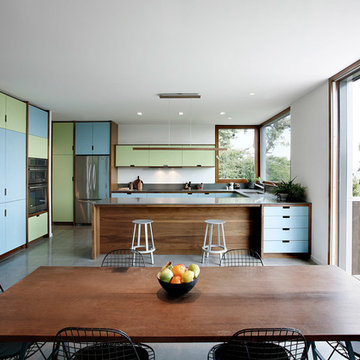
Madrona Passive House, a new Seattle home designed by SHED Architecture & Design and built by Hammer & Hand, combines contemporary design with high performance building to create an environmentally responsive and resource-efficient house.
The home’s airtight, super-insulated building envelope and passive design minimize energy consumption while providing superior thermal comfort to occupants. A heat recovery ventilator supplies constant fresh air to the home’s interior while recovering 90% of thermal energy from exhaust air for reuse inside. A rooftop solar photovoltaic array will provide enough energy to offset most, perhaps all, of the home’s energy consumption on a net annual basis. To manage stormwater the project employs permeable pavers for site hardscape and two cisterns to capture and control rainwater from the home’s roof and the green roof on the garage.
By investing in sustainable site development strategies, efficient building systems and an advanced envelope, the project aims to respect the home’s environmentally critical site and achieve one of the world’s most demanding building energy standards: Passive House.
Photos by Mark Woods Photography.
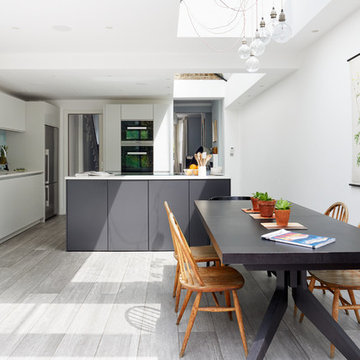
Photo Credit : Andy Beasley
Photo of a contemporary kitchen/dining combo in London with white walls and no fireplace.
Photo of a contemporary kitchen/dining combo in London with white walls and no fireplace.
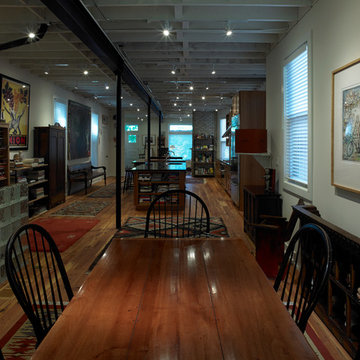
Anthony May Photography
Design ideas for a small industrial kitchen/dining combo in Chicago with white walls and medium hardwood floors.
Design ideas for a small industrial kitchen/dining combo in Chicago with white walls and medium hardwood floors.
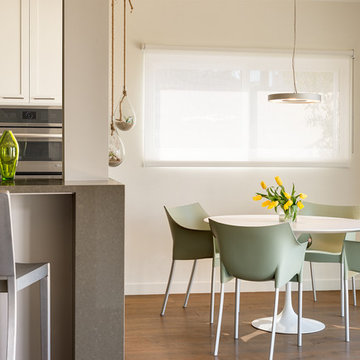
Photo of a contemporary kitchen/dining combo in Los Angeles with white walls and dark hardwood floors.
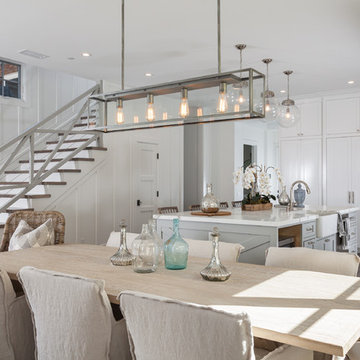
Photo of a mid-sized beach style kitchen/dining combo in Orange County with white walls and light hardwood floors.
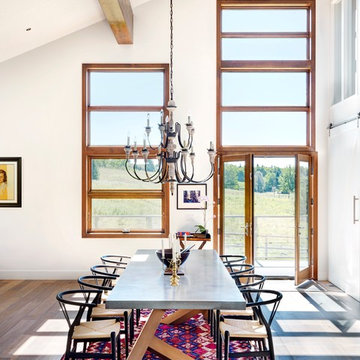
Modern Rustic cabin which was inspired by Norwegian design & heritage of the clients.
Photo: Martin Tessler
Design ideas for an expansive country kitchen/dining combo in Calgary with white walls and light hardwood floors.
Design ideas for an expansive country kitchen/dining combo in Calgary with white walls and light hardwood floors.

Image by Peter Rymwid Architectural Photography © 2014
This is an example of a mid-sized midcentury kitchen/dining combo in New York with white walls, no fireplace and grey floor.
This is an example of a mid-sized midcentury kitchen/dining combo in New York with white walls, no fireplace and grey floor.
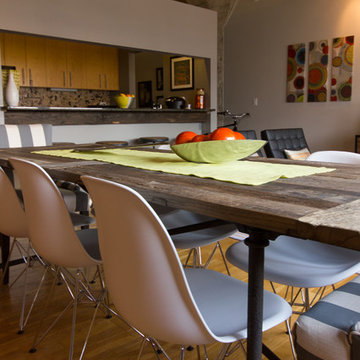
Another view of the living room and kitchen from the dining room of this Chicago loft.
Inspiration for a mid-sized industrial kitchen/dining combo in Chicago with light hardwood floors and white walls.
Inspiration for a mid-sized industrial kitchen/dining combo in Chicago with light hardwood floors and white walls.
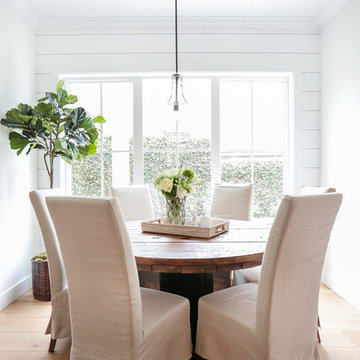
Interior Design by Blackband Design 949.872.2234 www.blackbanddesign.com
Home Build & Design by: Graystone Custom Builders, Inc. Newport Beach, CA (949) 466-0900
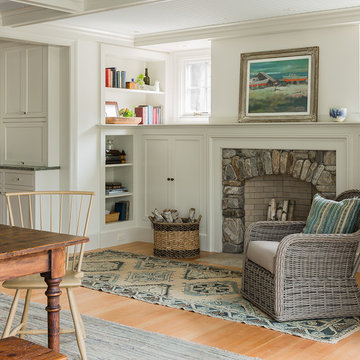
Michael J. Lee Photography
Inspiration for a mid-sized country kitchen/dining combo in Boston with white walls, light hardwood floors, a standard fireplace, a stone fireplace surround and beige floor.
Inspiration for a mid-sized country kitchen/dining combo in Boston with white walls, light hardwood floors, a standard fireplace, a stone fireplace surround and beige floor.
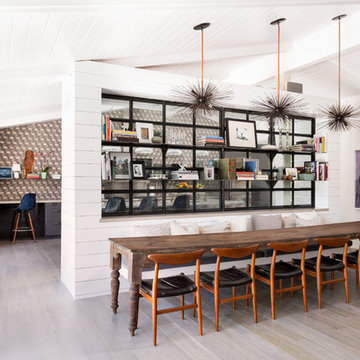
That table looks petite then you count the chairs. How does he make seem cozy?
This is an example of a large midcentury kitchen/dining combo in Los Angeles with white walls, light hardwood floors and no fireplace.
This is an example of a large midcentury kitchen/dining combo in Los Angeles with white walls, light hardwood floors and no fireplace.
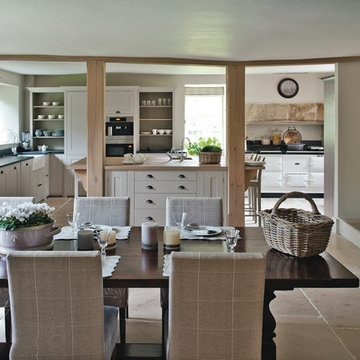
Polly Eltes
Large country kitchen/dining combo in Dorset with limestone floors, white walls, a standard fireplace and a stone fireplace surround.
Large country kitchen/dining combo in Dorset with limestone floors, white walls, a standard fireplace and a stone fireplace surround.
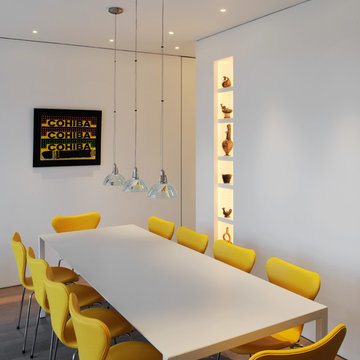
This is an example of a mid-sized contemporary kitchen/dining combo in London with white walls, medium hardwood floors and no fireplace.
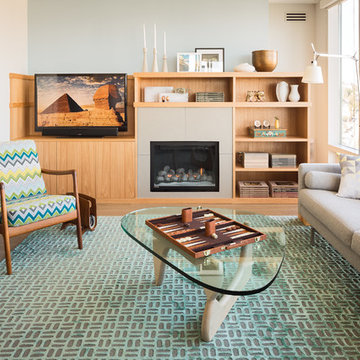
After living in their 1,300 square foot condo for about twenty years it was a time for something new. Rather than moving into a cookie-cutter development, these clients chose to embrace their love of colour and location and opted for a complete renovation instead. An expanded “welcome home” entry and more roomy closet space were starting points to rework the plan for modern living. The kitchen now opens onto the living and dining room and hits of saturated colour bring every room to life. Oak floors, hickory and lacquered millwork provide a warm backdrop for new and refurbished mid-century modern classics. Solid copper pulls from Sweden, owl wallpaper from England and a custom wool and silk rug from Nepal make the client’s own Venetian chandelier feel internationally at home.
Photo: Lucas Finlay
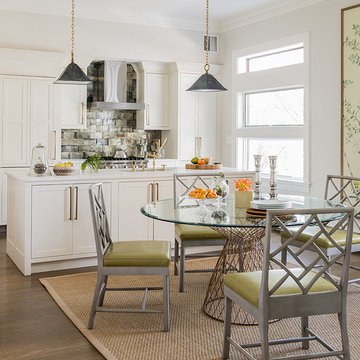
Michael J. Lee Photography
This is an example of a transitional kitchen/dining combo in Boston with white walls and medium hardwood floors.
This is an example of a transitional kitchen/dining combo in Boston with white walls and medium hardwood floors.
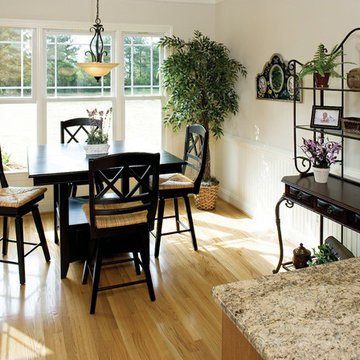
Low-maintenance siding, a front-entry garage and architectural details make this narrow lot charmer perfect for beginning families and empty nesters. An abundance of windows and open floorplan flood this home with light. Custom-styled features include a plant shelf, fireplace, two-story ceiling, kitchen pass-thru and French doors leading to a porch.
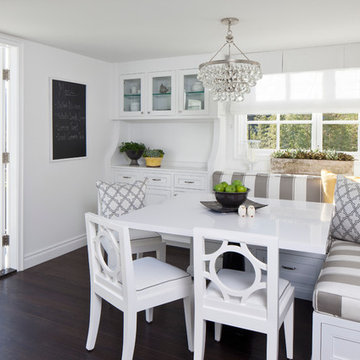
Interiors by SFA Design
Photography by Meghan Beierle-O'Brien
Photo of a small traditional kitchen/dining combo in Los Angeles with white walls, dark hardwood floors and no fireplace.
Photo of a small traditional kitchen/dining combo in Los Angeles with white walls, dark hardwood floors and no fireplace.
Kitchen/Dining Combo Design Ideas with White Walls
8
