Kitchen Pantry Design Ideas
Refine by:
Budget
Sort by:Popular Today
61 - 80 of 46,848 photos
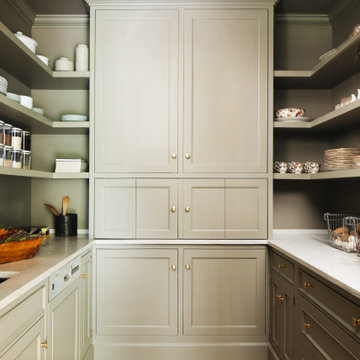
Inspiration for a transitional u-shaped kitchen pantry in Grand Rapids with recessed-panel cabinets, green cabinets, marble benchtops, light hardwood floors, beige floor and white benchtop.
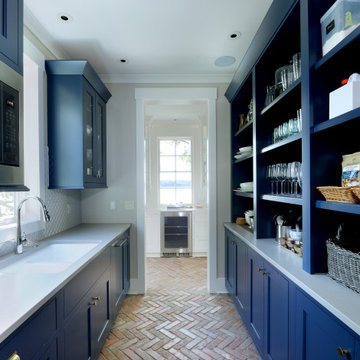
Mid-sized transitional galley kitchen pantry in Grand Rapids with recessed-panel cabinets, blue cabinets, granite benchtops, white splashback, shiplap splashback, stainless steel appliances, brick floors, red floor, white benchtop and no island.
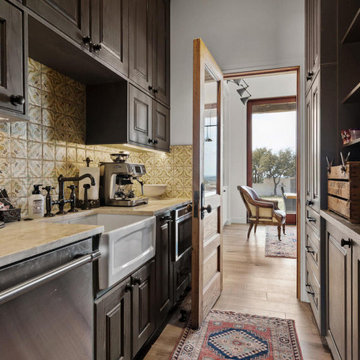
BUTLER'S PANTRY
Custom cabinetry, 4" Spanish mosaic tile backsplash, leathered Quartzite countertops, Farmhouse sink, second dishwasher, microwave drawer, second refrigerator, custom cabinetry, matched antique doors
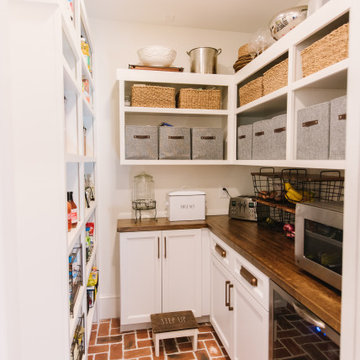
Small eclectic kitchen pantry in Atlanta with open cabinets, white cabinets, wood benchtops, stainless steel appliances, brick floors and brown benchtop.
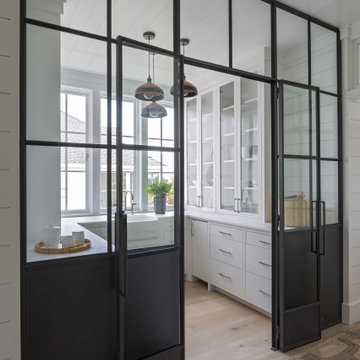
Mid-sized beach style u-shaped kitchen pantry in Charleston with a farmhouse sink, flat-panel cabinets, white cabinets, light hardwood floors, no island, beige floor and white benchtop.
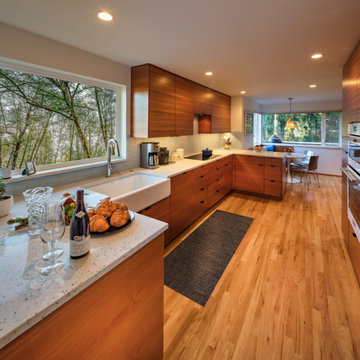
The owner's of this Mid-Century Modern home in north Seattle were interested in developing a master plan for remodeling the kitchen, family room, master closet, and deck as well as the downstairs basement for a library, den, and office space.
Once they had a good idea of the overall plan, they set about to take on the priority project, the kitchen, family room and deck. Shown are the master plan images for the entire house and the finished photos of the work that was completed.
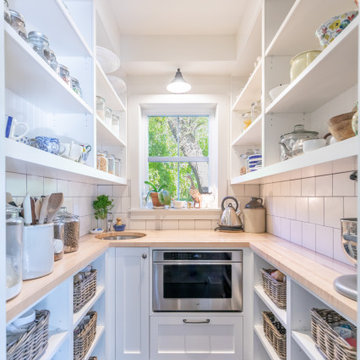
Photo of a transitional u-shaped kitchen pantry in Other with an undermount sink, shaker cabinets, white cabinets, wood benchtops, white splashback, subway tile splashback, stainless steel appliances, medium hardwood floors, no island, brown floor and beige benchtop.
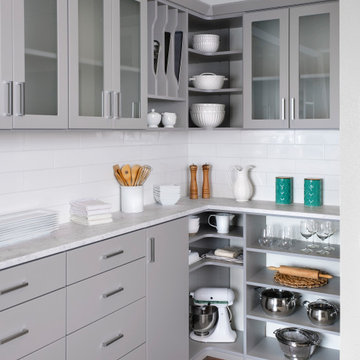
Cloud Modern Pantry.
Inspiration for a mid-sized modern kitchen pantry in Denver with shaker cabinets and grey cabinets.
Inspiration for a mid-sized modern kitchen pantry in Denver with shaker cabinets and grey cabinets.
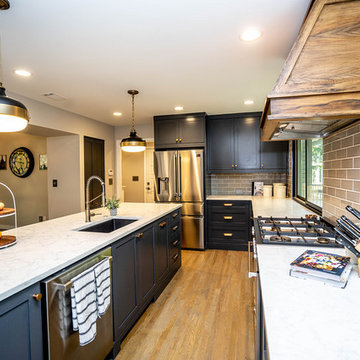
Photo of a mid-sized midcentury u-shaped kitchen pantry in Atlanta with a single-bowl sink, shaker cabinets, blue cabinets, quartz benchtops, grey splashback, subway tile splashback, stainless steel appliances, medium hardwood floors, with island, brown floor and white benchtop.
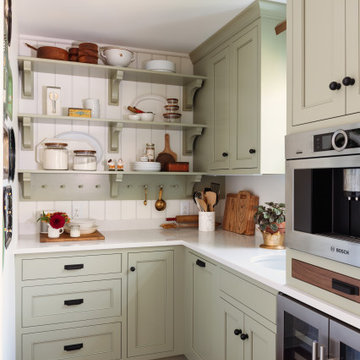
Inspiration for a traditional l-shaped kitchen pantry in Other with an undermount sink, shaker cabinets, green cabinets, stainless steel appliances, medium hardwood floors, no island, brown floor and white benchtop.
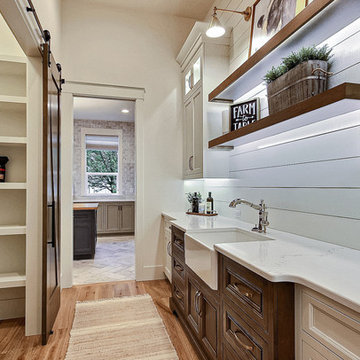
Inspired by the majesty of the Northern Lights and this family's everlasting love for Disney, this home plays host to enlighteningly open vistas and playful activity. Like its namesake, the beloved Sleeping Beauty, this home embodies family, fantasy and adventure in their truest form. Visions are seldom what they seem, but this home did begin 'Once Upon a Dream'. Welcome, to The Aurora.
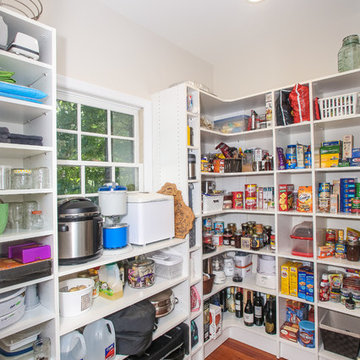
Lake View Kitchen Remodeling Walk In Pantry Storage
Photo of a large transitional l-shaped kitchen pantry in Atlanta with open cabinets, white cabinets, wood benchtops, medium hardwood floors, with island, brown floor and white benchtop.
Photo of a large transitional l-shaped kitchen pantry in Atlanta with open cabinets, white cabinets, wood benchtops, medium hardwood floors, with island, brown floor and white benchtop.
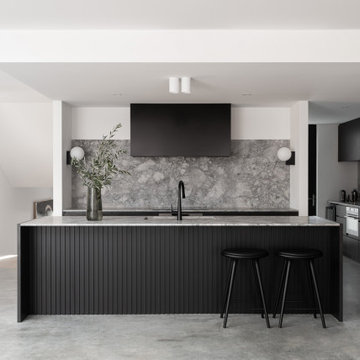
This custom designed kitchen features 'superwhite' dolomite stone and danish wall lights that invoke lunar motifs. The scullery featues the same beautiful stone with custom steel door hardware that runs from ceiling to floor.
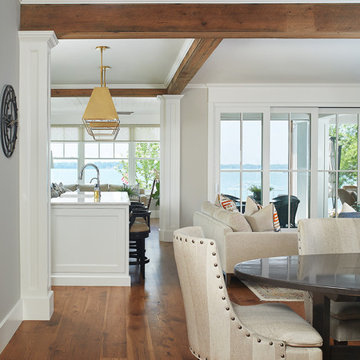
This cozy lake cottage skillfully incorporates a number of features that would normally be restricted to a larger home design. A glance of the exterior reveals a simple story and a half gable running the length of the home, enveloping the majority of the interior spaces. To the rear, a pair of gables with copper roofing flanks a covered dining area and screened porch. Inside, a linear foyer reveals a generous staircase with cascading landing.
Further back, a centrally placed kitchen is connected to all of the other main level entertaining spaces through expansive cased openings. A private study serves as the perfect buffer between the homes master suite and living room. Despite its small footprint, the master suite manages to incorporate several closets, built-ins, and adjacent master bath complete with a soaker tub flanked by separate enclosures for a shower and water closet.
Upstairs, a generous double vanity bathroom is shared by a bunkroom, exercise space, and private bedroom. The bunkroom is configured to provide sleeping accommodations for up to 4 people. The rear-facing exercise has great views of the lake through a set of windows that overlook the copper roof of the screened porch below.
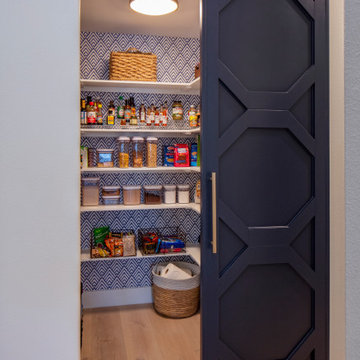
Inspiration for a large transitional u-shaped kitchen pantry in Austin with a farmhouse sink, recessed-panel cabinets, white cabinets, quartzite benchtops, white splashback, ceramic splashback, panelled appliances, light hardwood floors, with island, beige floor and white benchtop.
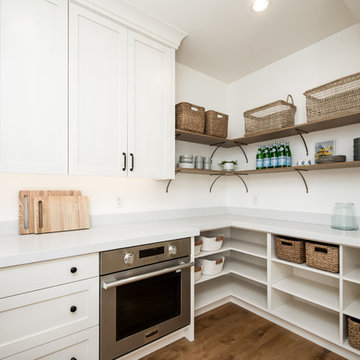
Inspiration for a country l-shaped kitchen pantry in Salt Lake City with shaker cabinets, white cabinets, white splashback, stainless steel appliances, medium hardwood floors, no island, brown floor and white benchtop.
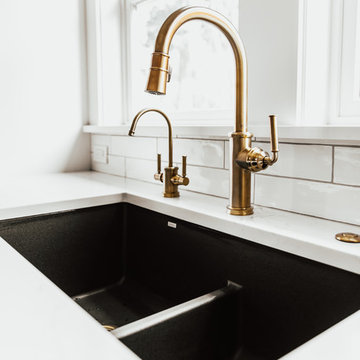
Design ideas for a mid-sized contemporary u-shaped kitchen pantry in Seattle with an undermount sink, recessed-panel cabinets, white cabinets, quartzite benchtops, white splashback, subway tile splashback, stainless steel appliances, dark hardwood floors, with island, brown floor and white benchtop.
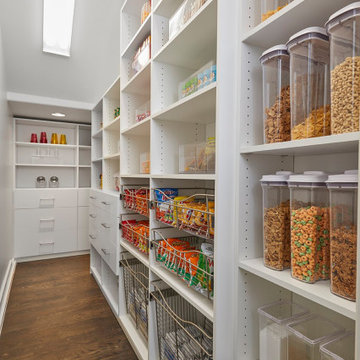
Design ideas for a large modern l-shaped kitchen pantry in Dallas with flat-panel cabinets, white cabinets, white splashback, dark hardwood floors, no island, brown floor and white benchtop.
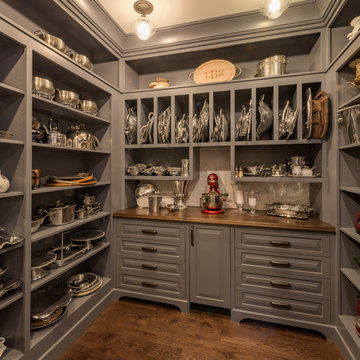
Architectural design by Bonin Architects & Associates
www.boninarchitects.com
Photos by John W. Hession
Transitional u-shaped kitchen pantry in Boston with raised-panel cabinets, grey cabinets, wood benchtops, white splashback, medium hardwood floors, no island, brown floor and brown benchtop.
Transitional u-shaped kitchen pantry in Boston with raised-panel cabinets, grey cabinets, wood benchtops, white splashback, medium hardwood floors, no island, brown floor and brown benchtop.
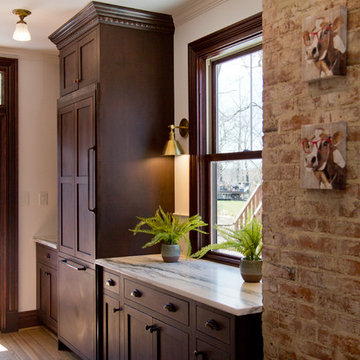
Dark Stained Cabinets with Honed Danby Marble Counters & Exposed Brick to give an aged look
Inspiration for an expansive traditional galley kitchen pantry in St Louis with flat-panel cabinets, dark wood cabinets, marble benchtops, white splashback, marble splashback, panelled appliances, medium hardwood floors, with island and white benchtop.
Inspiration for an expansive traditional galley kitchen pantry in St Louis with flat-panel cabinets, dark wood cabinets, marble benchtops, white splashback, marble splashback, panelled appliances, medium hardwood floors, with island and white benchtop.
Kitchen Pantry Design Ideas
4