Kitchen Pantry Design Ideas
Refine by:
Budget
Sort by:Popular Today
1 - 20 of 5,020 photos

House designed remotely for our client in Hong Kong moving back to Australia. Job designed using Pytha and all correspondence was Zoom and email, job all Designed & managed by The Renovation Broker ready for client to move in when they flew in from Hong Kong.
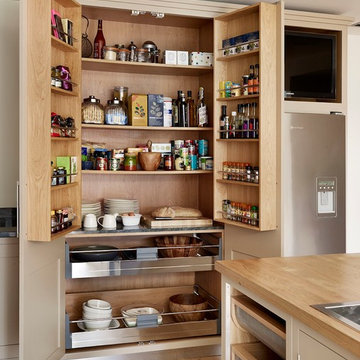
Roundhouse Classic Fulham larder
Design ideas for a large contemporary kitchen pantry in London with flat-panel cabinets, beige cabinets and wood benchtops.
Design ideas for a large contemporary kitchen pantry in London with flat-panel cabinets, beige cabinets and wood benchtops.
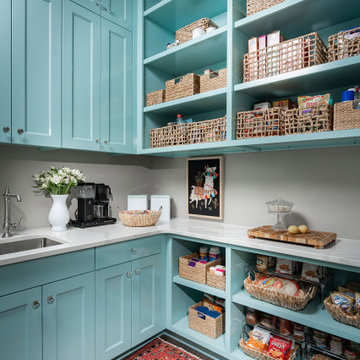
Design ideas for a mid-sized transitional l-shaped kitchen pantry in Other with an undermount sink, blue cabinets, dark hardwood floors, brown floor, white benchtop, quartz benchtops, shaker cabinets, grey splashback, glass sheet splashback, stainless steel appliances and no island.
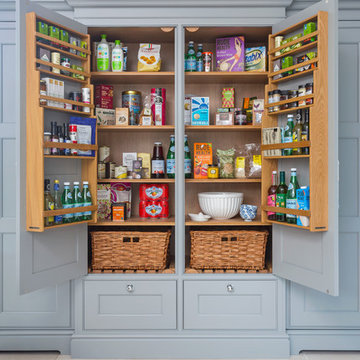
Double larder cupboard with drawers to the bottom. Bespoke hand-made cabinetry. Paint colours by Lewis Alderson
Photo of an expansive country kitchen pantry in Hampshire with flat-panel cabinets, grey cabinets, granite benchtops and limestone floors.
Photo of an expansive country kitchen pantry in Hampshire with flat-panel cabinets, grey cabinets, granite benchtops and limestone floors.

These clients were moving here from Southern California, there wasn't much in the whole house that was worth saving so everything got ripped out. I wanted to create a house that felt completely cohesive and well put together, so the entire house has the same wide plank flooring through out. I also had to pull them out of their comfort zone a bit with adding color to their house. So Cal winters are very different than Buffalo, NY and the white on white that they were used to wasn't going to work here. This house feels so fresh and livable, my clients even said this was their favorite house that they have ever done. The end result was perfect for this family to assimilate in!

Pantry featuring light blue/gray painted cabinetry with blue accent cabinetry. Steel mesh cabinet panels, brass fixtures and hardware, engineered quartz perimeter countertop. The white oak Dutch door opens out onto the backyard.

The kitchen island painted in Sherwin Williams, ""Navel", boldly contrasts the stark white perimeter cabinets. By eliminating the formal dining room, we were able to incorporate a pantry and home office.

Expansive custom kitchen includes a large main kitchen, breakfast room, separate chef's kitchen, and a large walk-in pantry. Vaulted ceiling with exposed beams shows the craftsmanship of the timber framing. Custom cabinetry and metal range hoods by Ayr Cabinet Company, Nappanee. Design by InDesign, Charlevoix.
General Contracting by Martin Bros. Contracting, Inc.; Architectural Drawings by James S. Bates, Architect; Design by InDesign; Photography by Marie Martin Kinney.
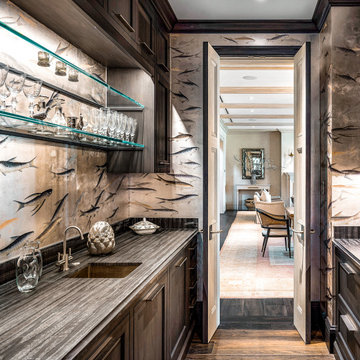
Design ideas for an expansive transitional galley kitchen pantry in Miami with a single-bowl sink, recessed-panel cabinets, dark wood cabinets, marble benchtops, stainless steel appliances, dark hardwood floors, no island, brown floor and grey benchtop.

Expansive transitional u-shaped kitchen pantry in Denver with an undermount sink, recessed-panel cabinets, grey cabinets, quartzite benchtops, white splashback, mosaic tile splashback, panelled appliances, light hardwood floors, multiple islands and black benchtop.
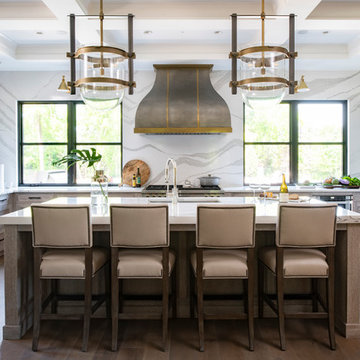
Inspiration for a mid-sized country u-shaped kitchen pantry in Minneapolis with a single-bowl sink, flat-panel cabinets, brown cabinets, quartz benchtops, black splashback, ceramic splashback, stainless steel appliances, medium hardwood floors, no island, brown floor and brown benchtop.
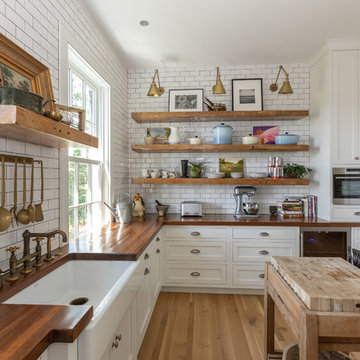
Nurnberg Photography, LLC
This is an example of a large traditional u-shaped kitchen pantry in Charleston with a single-bowl sink, shaker cabinets, white cabinets, wood benchtops, white splashback, subway tile splashback, stainless steel appliances, light hardwood floors and with island.
This is an example of a large traditional u-shaped kitchen pantry in Charleston with a single-bowl sink, shaker cabinets, white cabinets, wood benchtops, white splashback, subway tile splashback, stainless steel appliances, light hardwood floors and with island.
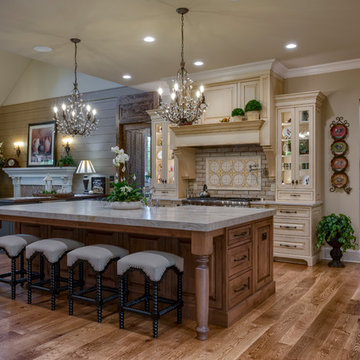
This Beautiful Country Farmhouse rests upon 5 acres among the most incredible large Oak Trees and Rolling Meadows in all of Asheville, North Carolina. Heart-beats relax to resting rates and warm, cozy feelings surplus when your eyes lay on this astounding masterpiece. The long paver driveway invites with meticulously landscaped grass, flowers and shrubs. Romantic Window Boxes accentuate high quality finishes of handsomely stained woodwork and trim with beautifully painted Hardy Wood Siding. Your gaze enhances as you saunter over an elegant walkway and approach the stately front-entry double doors. Warm welcomes and good times are happening inside this home with an enormous Open Concept Floor Plan. High Ceilings with a Large, Classic Brick Fireplace and stained Timber Beams and Columns adjoin the Stunning Kitchen with Gorgeous Cabinets, Leathered Finished Island and Luxurious Light Fixtures. There is an exquisite Butlers Pantry just off the kitchen with multiple shelving for crystal and dishware and the large windows provide natural light and views to enjoy. Another fireplace and sitting area are adjacent to the kitchen. The large Master Bath boasts His & Hers Marble Vanity's and connects to the spacious Master Closet with built-in seating and an island to accommodate attire. Upstairs are three guest bedrooms with views overlooking the country side. Quiet bliss awaits in this loving nest amiss the sweet hills of North Carolina.
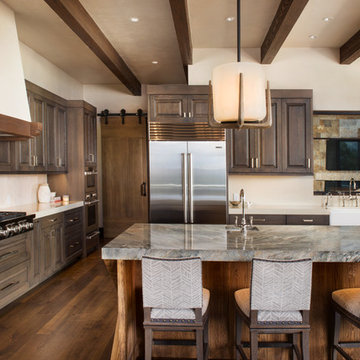
Ric Stovall
Design ideas for an expansive transitional l-shaped kitchen pantry in Denver with a farmhouse sink, raised-panel cabinets, medium wood cabinets, quartzite benchtops, beige splashback, stone tile splashback, stainless steel appliances, medium hardwood floors, with island and brown floor.
Design ideas for an expansive transitional l-shaped kitchen pantry in Denver with a farmhouse sink, raised-panel cabinets, medium wood cabinets, quartzite benchtops, beige splashback, stone tile splashback, stainless steel appliances, medium hardwood floors, with island and brown floor.
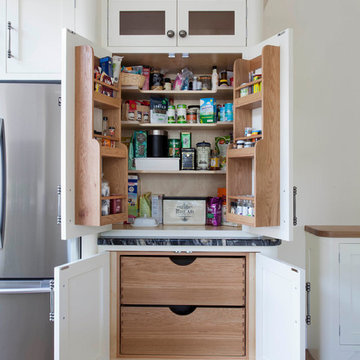
This classic inframe kitchen has been designed for a renovated family home. Bespoke 30mm in-frame cabinetry has been handpainted in specially mixed Gardenia with contrasting island and accent drawers in Farrow & Ball Olive. Work surfaces are 40mm Cosmic granite work surfaces with an 80mm American oak breakfast bar. Specially selected hand forged pewter handles finish the look beautifully. Images Infinity Media
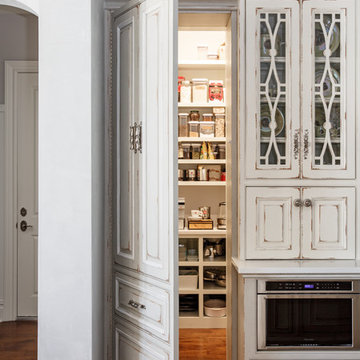
The Cabinet Shoppe
Location: Jacksonville, FL, USA
This kitchen project was completed in Jacksonville's Pablo Creek Reserve. The Cabinet Shoppe provided and installed the Habersham Cabinetry and furniture. The Cabinetry features two colors - Antique White and Continental Blue with White Highlights, which are also featured in our showroom display for Habersham.
Photographed by: Jessie Preza
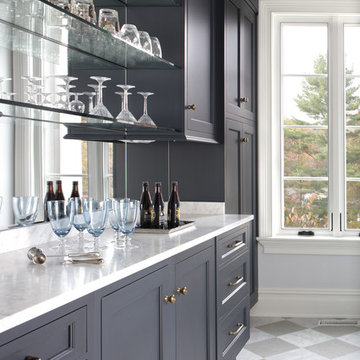
Bar/Pantry area of a an adjacent open plan Kitchen and Living space comes together with a colaboration between designers Scott Seibold of Canterbury Design and Kristina Bade Sweeney of Kristina Bade Studios.
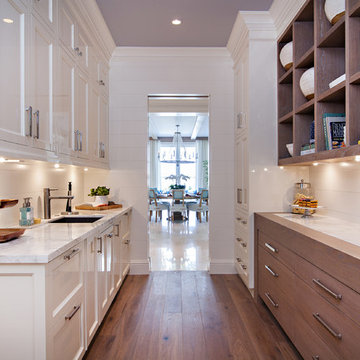
Dean Matthews
Photo of an expansive transitional kitchen pantry in Miami with an undermount sink, shaker cabinets, white cabinets, marble benchtops, white splashback, stone slab splashback, white appliances, medium hardwood floors and with island.
Photo of an expansive transitional kitchen pantry in Miami with an undermount sink, shaker cabinets, white cabinets, marble benchtops, white splashback, stone slab splashback, white appliances, medium hardwood floors and with island.
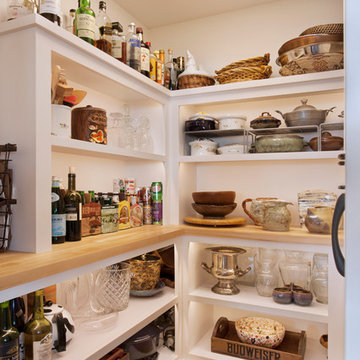
Jeri Koegel
Mid-sized arts and crafts l-shaped kitchen pantry in Los Angeles with an undermount sink, shaker cabinets, white cabinets, quartzite benchtops, white splashback, stone slab splashback, stainless steel appliances, light hardwood floors, with island and beige floor.
Mid-sized arts and crafts l-shaped kitchen pantry in Los Angeles with an undermount sink, shaker cabinets, white cabinets, quartzite benchtops, white splashback, stone slab splashback, stainless steel appliances, light hardwood floors, with island and beige floor.
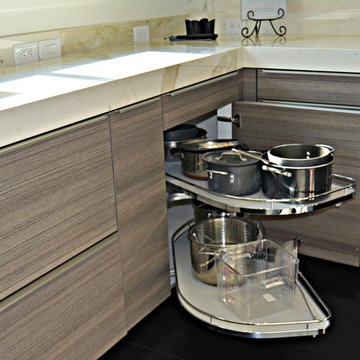
Kitchen
Builder: Stone Acorn / Designer: Cheryl Carpenter w/ Poggenpohl
Photo by: Samantha Garrido
Large transitional u-shaped kitchen pantry in Houston with an undermount sink, flat-panel cabinets, medium wood cabinets, panelled appliances, dark hardwood floors and with island.
Large transitional u-shaped kitchen pantry in Houston with an undermount sink, flat-panel cabinets, medium wood cabinets, panelled appliances, dark hardwood floors and with island.
Kitchen Pantry Design Ideas
1