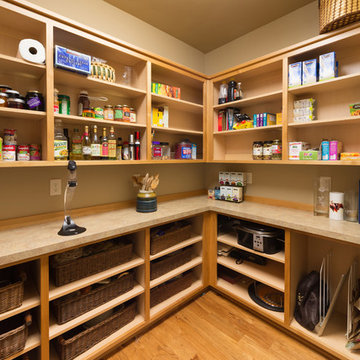Kitchen Pantry Design Ideas
Refine by:
Budget
Sort by:Popular Today
1 - 20 of 96 photos
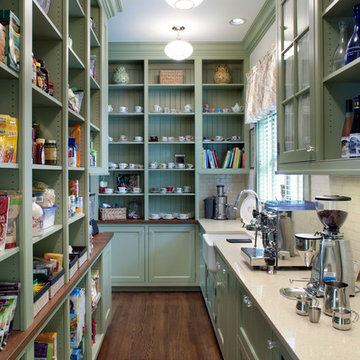
Photography: David Dietrich
Builder: Tyner Construction
Interior Design: Kathryn Long, ASID
Design ideas for a traditional kitchen pantry in Other with a farmhouse sink, open cabinets, green cabinets, white splashback and subway tile splashback.
Design ideas for a traditional kitchen pantry in Other with a farmhouse sink, open cabinets, green cabinets, white splashback and subway tile splashback.
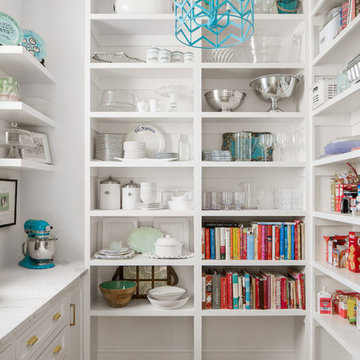
Transitional u-shaped kitchen pantry in Dallas with open cabinets, white cabinets, medium hardwood floors, brown floor and white benchtop.
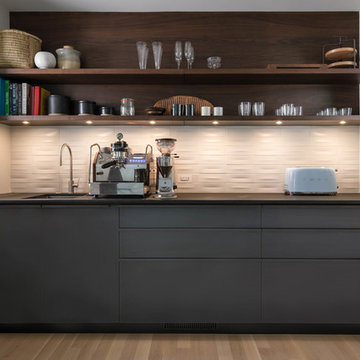
Klopf Architecture’s client, a family of four with young children, wanted to update their recently purchased home to meet their growing needs across generations. It was essential to maintain the mid-century modern style throughout the project but most importantly, they wanted more natural light brought into the dark kitchen and cramped bathrooms while creating a smoother connection between the kitchen, dining and family room.
The kitchen was expanded into the dining area, using part of the original kitchen area as a butler's pantry. With the main kitchen brought out into an open space with new larger windows and two skylights the space became light, open, and airy. Custom cabinetry from Henrybuilt throughout the kitchen and butler's pantry brought functionality to the space. Removing the wall between the kitchen and dining room, and widening the opening from the dining room to the living room created a more open and natural flow between the spaces.
New redwood siding was installed in the entry foyer to match the original siding in the family room so it felt original to the house and consistent between the spaces. Oak flooring was installed throughout the house enhancing the movement between the new kitchen and adjacent areas.
The two original bathrooms felt dark and cramped so they were expanded and also feature larger windows, modern fixtures and new Heath tile throughout. Custom vanities also from Henrybuilt bring a unified look and feel from the kitchen into the new bathrooms. Designs included plans for a future in-law unit to accommodate the needs of an older generation.
The house is much brighter, feels more unified with wider open site lines that provide the family with a better transition and seamless connection between spaces.
This mid-century modern remodel is a 2,743 sf, 4 bedroom/3 bath home located in Lafayette, CA.
Klopf Architecture Project Team: John Klopf and Angela Todorova
Contractor: Don Larwood
Structural Engineer: Sezen & Moon Structural Engineering, Inc.
Landscape Designer: n/a
Photography ©2018 Scott Maddern
Location: Lafayette, CA
Year completed: 2018
Link to photos: https://www.dropbox.com/sh/aqxfwk7wdot9jja/AADWuIcsHHE-AGPfq13u5htda?dl=0
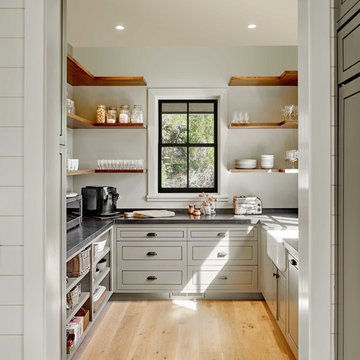
Inspiration for a country u-shaped kitchen pantry in San Francisco with no island, a farmhouse sink, shaker cabinets, grey cabinets, light hardwood floors, beige floor and grey benchtop.
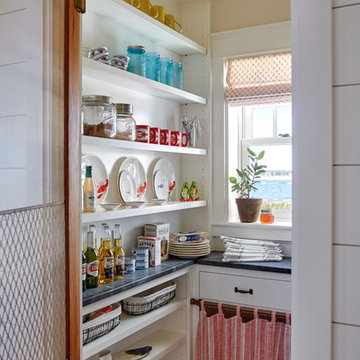
Beach style l-shaped kitchen pantry in Portland Maine with open cabinets, white cabinets and black benchtop.
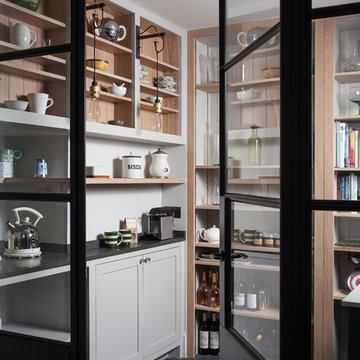
Inspiration for a scandinavian kitchen pantry in Kent with open cabinets, white cabinets, white splashback, timber splashback and no island.
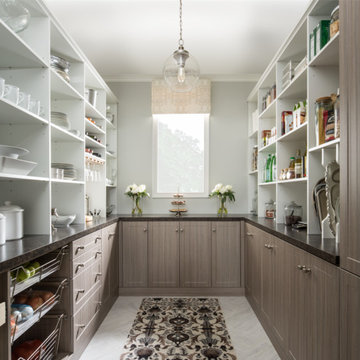
Photo of a transitional u-shaped kitchen pantry in Nashville with shaker cabinets, dark wood cabinets and no island.
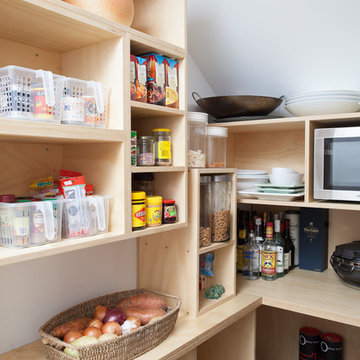
Photo of a mid-sized contemporary kitchen pantry in Melbourne with open cabinets and light wood cabinets.
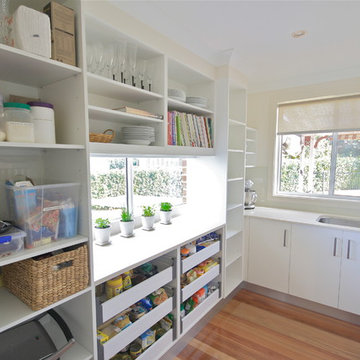
BUTLERS PANTRY!
- 20mm 'Snow' Caesarstone bench top
- Glass splash back behind sink
- Under mount sink
- Open adjustable shelving
- 6 x Blum drawers
- Instead of blocking the window we decided to leave it for extra natural light!
Sheree Bounassif,
Kitchens by Emanuel
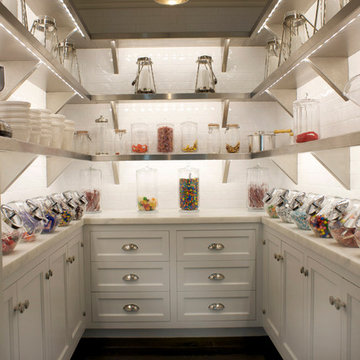
Candy Room Cabinetry by East End Country Kitchens
Photo by Tony Lopez
Photo of a traditional kitchen pantry in New York with subway tile splashback.
Photo of a traditional kitchen pantry in New York with subway tile splashback.

Photo credit: Laurey W. Glenn/Southern Living
Beach style u-shaped kitchen pantry in Jacksonville with black floor and white benchtop.
Beach style u-shaped kitchen pantry in Jacksonville with black floor and white benchtop.
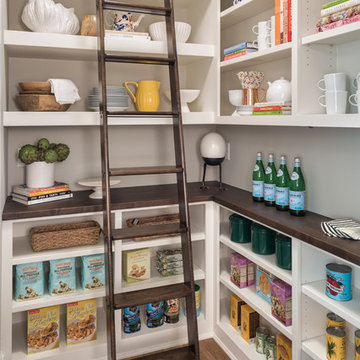
LandMark Photography
Photo of a traditional l-shaped kitchen pantry in Minneapolis with open cabinets, white cabinets, wood benchtops, grey splashback, medium hardwood floors and brown benchtop.
Photo of a traditional l-shaped kitchen pantry in Minneapolis with open cabinets, white cabinets, wood benchtops, grey splashback, medium hardwood floors and brown benchtop.
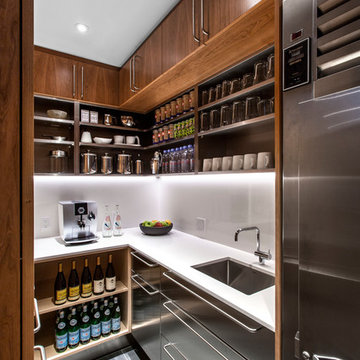
Steven Evans Photography
Design ideas for a contemporary u-shaped kitchen pantry in Toronto with an undermount sink, flat-panel cabinets, stainless steel cabinets, stainless steel appliances, no island and grey floor.
Design ideas for a contemporary u-shaped kitchen pantry in Toronto with an undermount sink, flat-panel cabinets, stainless steel cabinets, stainless steel appliances, no island and grey floor.
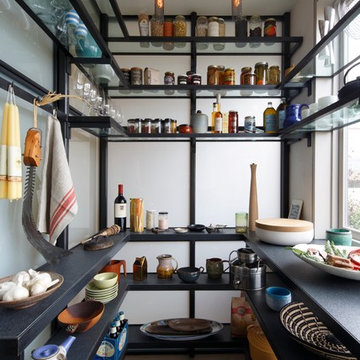
Design ideas for a contemporary u-shaped kitchen pantry in San Francisco with open cabinets.
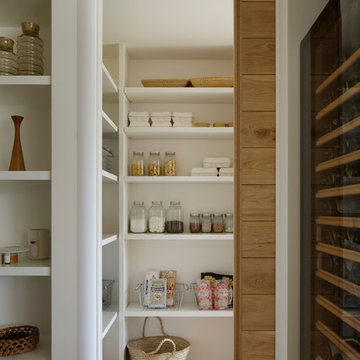
DAJ-MH 撮影:繁田諭
Inspiration for a scandinavian kitchen pantry in Other with open cabinets, white cabinets, medium hardwood floors and brown floor.
Inspiration for a scandinavian kitchen pantry in Other with open cabinets, white cabinets, medium hardwood floors and brown floor.
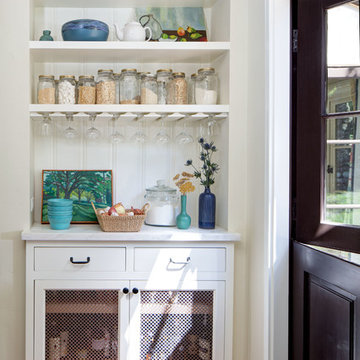
We added this pantry cabinet in a small nook off the kitchen. The lower cabinet doors have a wire mesh insert. Dutch doors lead to the backyard.
Photo of a large mediterranean single-wall kitchen pantry in Los Angeles with white cabinets, marble benchtops, white splashback, timber splashback, terra-cotta floors, orange floor and shaker cabinets.
Photo of a large mediterranean single-wall kitchen pantry in Los Angeles with white cabinets, marble benchtops, white splashback, timber splashback, terra-cotta floors, orange floor and shaker cabinets.
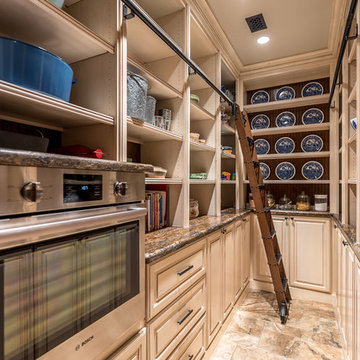
Inspiration for a traditional u-shaped kitchen pantry in Austin with raised-panel cabinets, beige cabinets and stainless steel appliances.
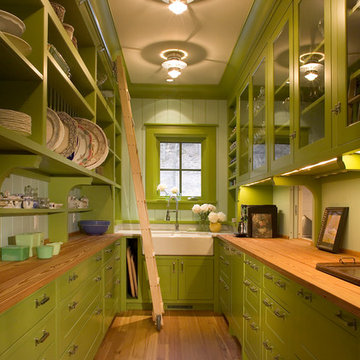
Dana Wheelock
Design ideas for a country u-shaped kitchen pantry in Minneapolis with a farmhouse sink, glass-front cabinets, green cabinets, wood benchtops, green splashback, medium hardwood floors, glass tile splashback and no island.
Design ideas for a country u-shaped kitchen pantry in Minneapolis with a farmhouse sink, glass-front cabinets, green cabinets, wood benchtops, green splashback, medium hardwood floors, glass tile splashback and no island.
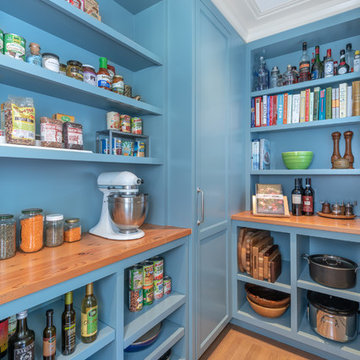
Ed Ritger Photography
This is an example of a transitional kitchen pantry in San Francisco with blue cabinets, open cabinets, wood benchtops, medium hardwood floors, brown floor and brown benchtop.
This is an example of a transitional kitchen pantry in San Francisco with blue cabinets, open cabinets, wood benchtops, medium hardwood floors, brown floor and brown benchtop.
Kitchen Pantry Design Ideas
1
