Kitchen Pantry with Blue Cabinets Design Ideas
Refine by:
Budget
Sort by:Popular Today
1 - 20 of 1,481 photos
Item 1 of 3

Traditional kitchen pantry in Boston with open cabinets, blue cabinets, wood benchtops, white splashback, light hardwood floors, with island and brown benchtop.
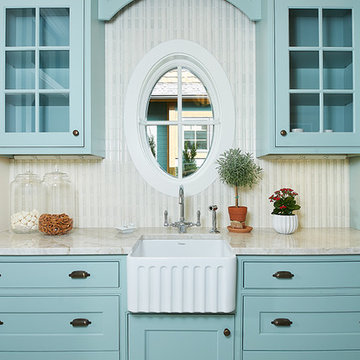
Builder: J. Peterson Homes
Interior Design: Vision Interiors by Visbeen
Photographer: Ashley Avila Photography
The best of the past and present meet in this distinguished design. Custom craftsmanship and distinctive detailing give this lakefront residence its vintage flavor while an open and light-filled floor plan clearly mark it as contemporary. With its interesting shingled roof lines, abundant windows with decorative brackets and welcoming porch, the exterior takes in surrounding views while the interior meets and exceeds contemporary expectations of ease and comfort. The main level features almost 3,000 square feet of open living, from the charming entry with multiple window seats and built-in benches to the central 15 by 22-foot kitchen, 22 by 18-foot living room with fireplace and adjacent dining and a relaxing, almost 300-square-foot screened-in porch. Nearby is a private sitting room and a 14 by 15-foot master bedroom with built-ins and a spa-style double-sink bath with a beautiful barrel-vaulted ceiling. The main level also includes a work room and first floor laundry, while the 2,165-square-foot second level includes three bedroom suites, a loft and a separate 966-square-foot guest quarters with private living area, kitchen and bedroom. Rounding out the offerings is the 1,960-square-foot lower level, where you can rest and recuperate in the sauna after a workout in your nearby exercise room. Also featured is a 21 by 18-family room, a 14 by 17-square-foot home theater, and an 11 by 12-foot guest bedroom suite.

Added accessories to maximize and organize storage.
This is an example of a mid-sized transitional l-shaped kitchen pantry in Other with an undermount sink, flat-panel cabinets, blue cabinets, quartz benchtops, white splashback, subway tile splashback, stainless steel appliances, medium hardwood floors, with island, brown floor and grey benchtop.
This is an example of a mid-sized transitional l-shaped kitchen pantry in Other with an undermount sink, flat-panel cabinets, blue cabinets, quartz benchtops, white splashback, subway tile splashback, stainless steel appliances, medium hardwood floors, with island, brown floor and grey benchtop.

A complete makeover of a tired 1990s mahogany kitchen in a stately Greenwich back country manor.
We couldn't change the windows in this project due to exterior restrictions but the fix was clear.
We transformed the entire space of the kitchen and adjoining grand family room space by removing the dark cabinetry and painting over all the mahogany millwork in the entire space. The adjoining family walls with a trapezoidal vaulted ceiling needed some definition to ground the room. We added painted paneled walls 2/3rds of the way up to entire family room perimeter and reworked the entire fireplace wall with new surround, new stone and custom cabinetry around it with room for an 85" TV.
The end wall in the family room had floor to ceiling gorgeous windows and Millowrk details. Once everything installed, painted and furnished the entire space became connected and cohesive as the central living area in the home.
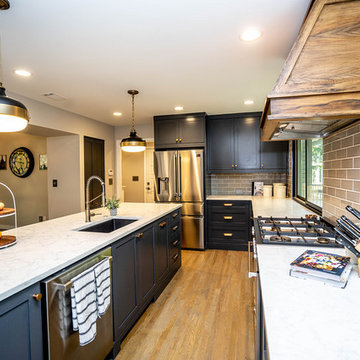
Photo of a mid-sized midcentury u-shaped kitchen pantry in Atlanta with a single-bowl sink, shaker cabinets, blue cabinets, quartz benchtops, grey splashback, subway tile splashback, stainless steel appliances, medium hardwood floors, with island, brown floor and white benchtop.
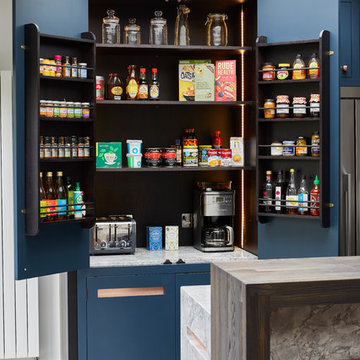
One of Wendy's main wishes on the brief was a large pantry.
Photo of a large contemporary single-wall kitchen pantry in London with a drop-in sink, flat-panel cabinets, blue cabinets, granite benchtops, grey splashback, marble splashback, stainless steel appliances, ceramic floors, with island, grey floor and grey benchtop.
Photo of a large contemporary single-wall kitchen pantry in London with a drop-in sink, flat-panel cabinets, blue cabinets, granite benchtops, grey splashback, marble splashback, stainless steel appliances, ceramic floors, with island, grey floor and grey benchtop.
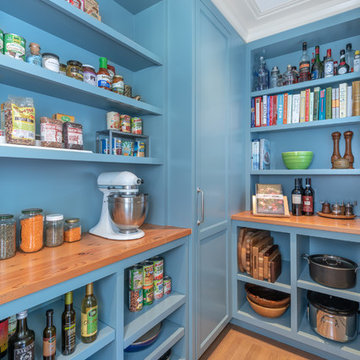
Ed Ritger Photography
This is an example of a transitional kitchen pantry in San Francisco with blue cabinets, open cabinets, wood benchtops, medium hardwood floors, brown floor and brown benchtop.
This is an example of a transitional kitchen pantry in San Francisco with blue cabinets, open cabinets, wood benchtops, medium hardwood floors, brown floor and brown benchtop.
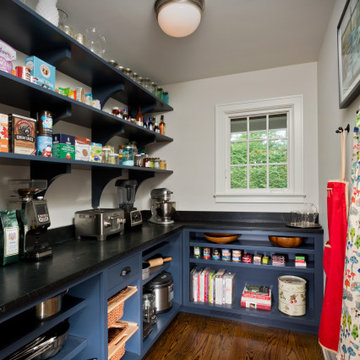
Expansive traditional l-shaped kitchen pantry in Boston with blue cabinets, soapstone benchtops, black splashback, medium hardwood floors, no island, brown floor and black benchtop.

Inspiration for a large transitional galley kitchen pantry in Philadelphia with a farmhouse sink, flat-panel cabinets, blue cabinets, quartz benchtops, white splashback, porcelain splashback, panelled appliances, medium hardwood floors, with island, brown floor, blue benchtop and timber.
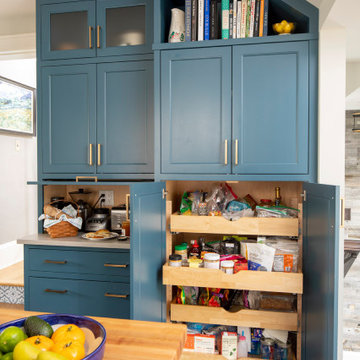
There’s abundant storage in the floor-to-ceiling custom cabinets for cereal, canned goods, and just about anything else. A perfect pantry.
This is an example of a mid-sized country galley kitchen pantry in Minneapolis with blue cabinets, ceramic splashback, vinyl floors, brown floor and white benchtop.
This is an example of a mid-sized country galley kitchen pantry in Minneapolis with blue cabinets, ceramic splashback, vinyl floors, brown floor and white benchtop.
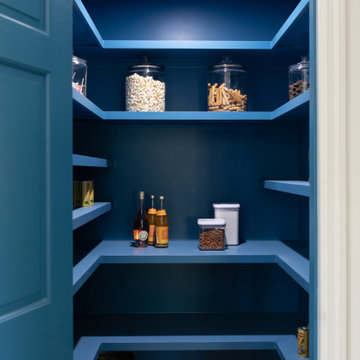
Inspiration for a contemporary kitchen pantry in Kansas City with blue cabinets, medium hardwood floors, no island and brown floor.
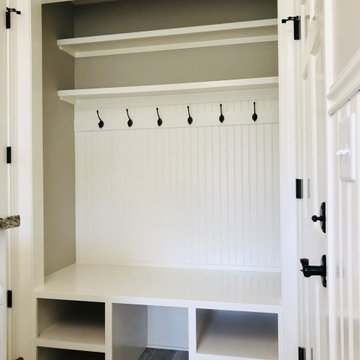
Photo of a large transitional l-shaped kitchen pantry in Louisville with a farmhouse sink, shaker cabinets, blue cabinets, quartz benchtops, white splashback, subway tile splashback, white appliances, dark hardwood floors, with island, brown floor and white benchtop.

This hidden outlet is perfectly hidden.
This is an example of a mid-sized traditional l-shaped kitchen pantry in Chicago with a farmhouse sink, recessed-panel cabinets, blue cabinets, quartz benchtops, white splashback, marble splashback, coloured appliances, medium hardwood floors, with island, brown floor and white benchtop.
This is an example of a mid-sized traditional l-shaped kitchen pantry in Chicago with a farmhouse sink, recessed-panel cabinets, blue cabinets, quartz benchtops, white splashback, marble splashback, coloured appliances, medium hardwood floors, with island, brown floor and white benchtop.
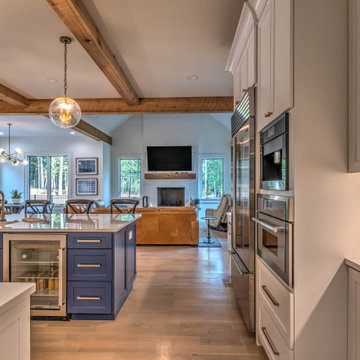
This is an example of a large country u-shaped kitchen pantry in Atlanta with an undermount sink, shaker cabinets, blue cabinets, quartz benchtops, white splashback, porcelain splashback, stainless steel appliances, light hardwood floors, with island, white floor, white benchtop and exposed beam.
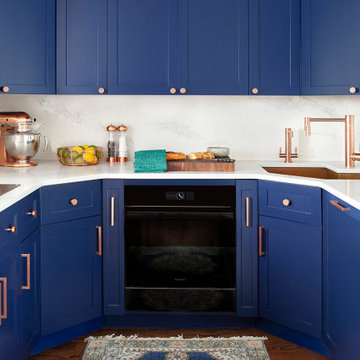
Design ideas for a small contemporary u-shaped kitchen pantry in New York with shaker cabinets, blue cabinets and a peninsula.
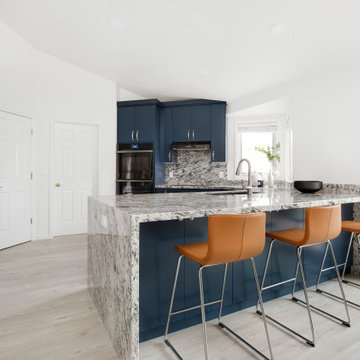
Modern Kitchen, Granite waterfall edge countertop and full backsplash. 7615 SW Sea Serpent cabinet color, Laminate gray LVP flooring. Black Stainless steel appliances. Blanco black composite undermount sink. White Dove Wall Color OC-17 Benjamin Moore Satin.
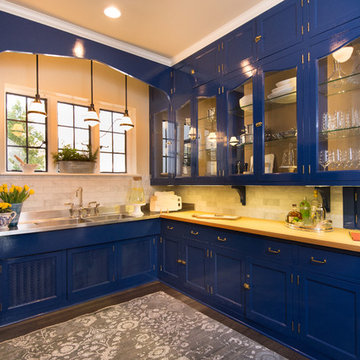
Furla Studios
This is an example of a mid-sized transitional l-shaped kitchen pantry in Chicago with an integrated sink, shaker cabinets, blue cabinets, wood benchtops, white splashback, subway tile splashback and medium hardwood floors.
This is an example of a mid-sized transitional l-shaped kitchen pantry in Chicago with an integrated sink, shaker cabinets, blue cabinets, wood benchtops, white splashback, subway tile splashback and medium hardwood floors.
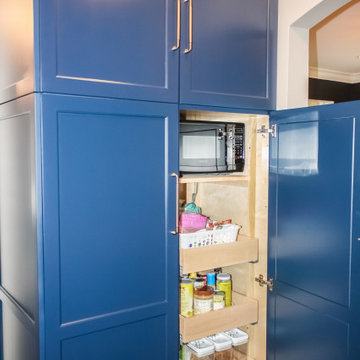
Photo of an eclectic kitchen pantry in Chicago with quartz benchtops, stainless steel appliances, medium hardwood floors, white benchtop, an undermount sink, blue cabinets, white splashback and engineered quartz splashback.

Inspiration for a transitional l-shaped kitchen pantry in Philadelphia with blue cabinets, white splashback, white benchtop, an undermount sink, raised-panel cabinets, quartz benchtops, engineered quartz splashback, stainless steel appliances, medium hardwood floors, no island and brown floor.
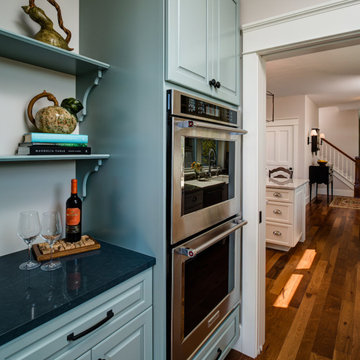
Design ideas for a mid-sized traditional l-shaped kitchen pantry in Other with raised-panel cabinets, blue cabinets, stainless steel appliances, dark hardwood floors, with island, brown floor, an undermount sink, soapstone benchtops, beige splashback, ceramic splashback and black benchtop.
Kitchen Pantry with Blue Cabinets Design Ideas
1