Kitchen Pantry with Green Cabinets Design Ideas
Refine by:
Budget
Sort by:Popular Today
1 - 20 of 906 photos
Item 1 of 3
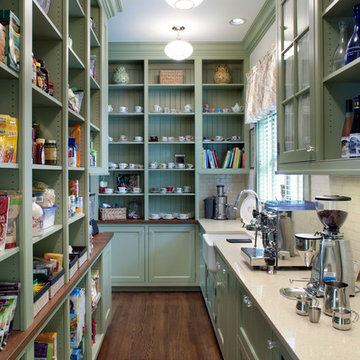
Photography: David Dietrich
Builder: Tyner Construction
Interior Design: Kathryn Long, ASID
Design ideas for a traditional kitchen pantry in Other with a farmhouse sink, open cabinets, green cabinets, white splashback and subway tile splashback.
Design ideas for a traditional kitchen pantry in Other with a farmhouse sink, open cabinets, green cabinets, white splashback and subway tile splashback.

Design ideas for a country u-shaped kitchen pantry in Buckinghamshire with flat-panel cabinets, green cabinets, dark hardwood floors, brown floor and white benchtop.

Updated kitchen with custom green cabinetry, black countertops, custom hood vent for 36" Wolf range with designer tile and stained wood tongue and groove backsplash.

Mid-sized traditional u-shaped kitchen pantry in Dallas with a drop-in sink, shaker cabinets, green cabinets, marble benchtops, stainless steel appliances, light hardwood floors, brown floor and white benchtop.

A butler's pantry for a cook's dream. Green custom cabinetry houses paneled appliances and storage for all the additional items. White oak floating shelves are topped with brass railings. The backsplash is a Zellige handmade tile in various tones of neutral.
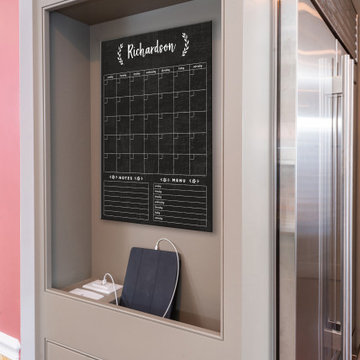
Touch Down Station at end of refrigerator. Includes space for message board, mail sorters and charging station
Inspiration for a large transitional l-shaped kitchen pantry in Other with a farmhouse sink, beaded inset cabinets, green cabinets, quartz benchtops, beige splashback, subway tile splashback, stainless steel appliances, light hardwood floors, with island, brown floor and grey benchtop.
Inspiration for a large transitional l-shaped kitchen pantry in Other with a farmhouse sink, beaded inset cabinets, green cabinets, quartz benchtops, beige splashback, subway tile splashback, stainless steel appliances, light hardwood floors, with island, brown floor and grey benchtop.
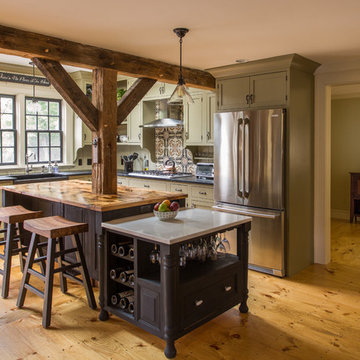
The 1790 Garvin-Weeks Farmstead is a beautiful farmhouse with Georgian and Victorian period rooms as well as a craftsman style addition from the early 1900s. The original house was from the late 18th century, and the barn structure shortly after that. The client desired architectural styles for her new master suite, revamped kitchen, and family room, that paid close attention to the individual eras of the home. The master suite uses antique furniture from the Georgian era, and the floral wallpaper uses stencils from an original vintage piece. The kitchen and family room are classic farmhouse style, and even use timbers and rafters from the original barn structure. The expansive kitchen island uses reclaimed wood, as does the dining table. The custom cabinetry, milk paint, hand-painted tiles, soapstone sink, and marble baking top are other important elements to the space. The historic home now shines.
Eric Roth
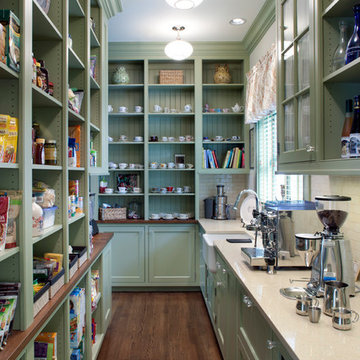
David Dietrich
This is an example of a traditional kitchen pantry in Other with a farmhouse sink, recessed-panel cabinets, green cabinets, white splashback and dark hardwood floors.
This is an example of a traditional kitchen pantry in Other with a farmhouse sink, recessed-panel cabinets, green cabinets, white splashback and dark hardwood floors.

Mid-sized contemporary l-shaped kitchen pantry in Dunedin with a single-bowl sink, flat-panel cabinets, green cabinets, quartz benchtops, white splashback, porcelain splashback, stainless steel appliances, concrete floors, with island, grey floor and white benchtop.

Photo of a mid-sized country u-shaped kitchen pantry in Austin with a farmhouse sink, shaker cabinets, green cabinets, quartz benchtops, white splashback, engineered quartz splashback, stainless steel appliances, light hardwood floors, with island, brown floor, white benchtop and timber.

Green Shaker style kitchen renovation
Design ideas for a large traditional u-shaped kitchen pantry in Melbourne with a drop-in sink, shaker cabinets, green cabinets, laminate benchtops, green splashback, porcelain splashback, stainless steel appliances, with island and grey benchtop.
Design ideas for a large traditional u-shaped kitchen pantry in Melbourne with a drop-in sink, shaker cabinets, green cabinets, laminate benchtops, green splashback, porcelain splashback, stainless steel appliances, with island and grey benchtop.
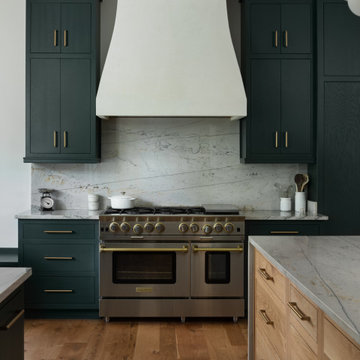
Kitchen of modern luxury farmhouse in Pass Christian Mississippi photographed for Watters Architecture by Birmingham Alabama based architectural and interiors photographer Tommy Daspit.
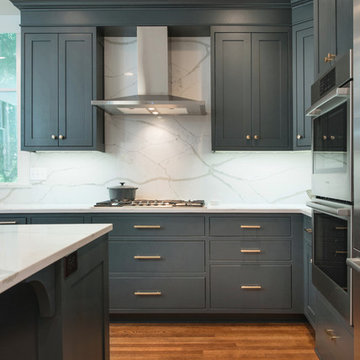
Matt Kocourek
Inspiration for a large traditional l-shaped kitchen pantry in Kansas City with green cabinets, marble benchtops, white splashback, marble splashback, stainless steel appliances and with island.
Inspiration for a large traditional l-shaped kitchen pantry in Kansas City with green cabinets, marble benchtops, white splashback, marble splashback, stainless steel appliances and with island.
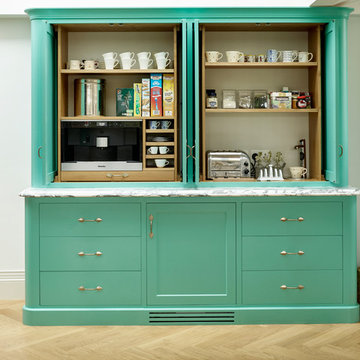
Photo of a country kitchen pantry in Kent with flat-panel cabinets, green cabinets and light hardwood floors.
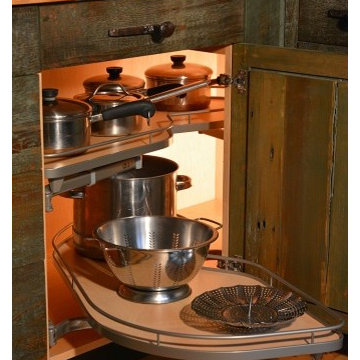
Deep corner cabinets are great for storing pots and pans but often very difficult to work with because you have to dig to find things. These Hafele swing out shelves are awesome and bring hard to reach items right out into reach.
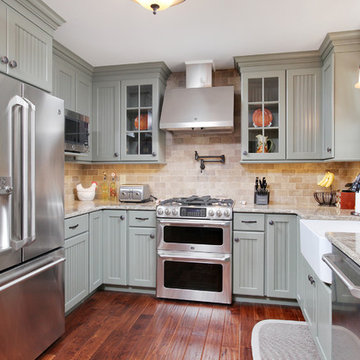
Beautifully renovated kitchen features sage cabinets, with bead board details and built to ceiling with crown molding, hazelnut colored ceramic tile backsplash in brick pattern and quartz countertops to compliment. Built in wine rack and apron sink are nice added details to the space. And can't forget about the rich, hand scraped dark oak hardwood floors that bring it all together!
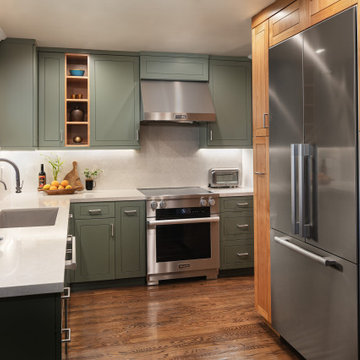
A tiny kitchen that was redone with what we all wish for storage, storage and more storage.
The design dilemma was how to incorporate the existing flooring and wallpaper the client wanted to preserve.
The kitchen is a combo of both traditional and transitional element thus becoming a neat eclectic kitchen.
The wood finish cabinets are natural Alder wood with a clear finish while the main portion of the kitchen is a fantastic olive-green finish.
for a cleaner look the countertop quartz has been used for the backsplash as well.
This way no busy grout lines are present to make the kitchen feel heavier and busy.
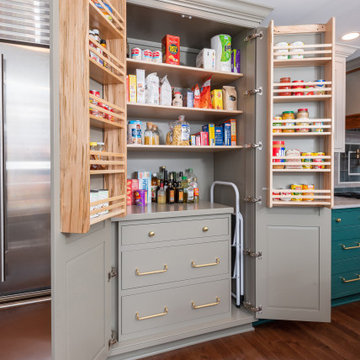
Touch Down Station at end of refrigerator. Includes space for message board, mail sorters and charging station
Photo of a large transitional l-shaped kitchen pantry in Other with a farmhouse sink, beaded inset cabinets, green cabinets, quartz benchtops, beige splashback, subway tile splashback, stainless steel appliances, light hardwood floors, with island, brown floor and grey benchtop.
Photo of a large transitional l-shaped kitchen pantry in Other with a farmhouse sink, beaded inset cabinets, green cabinets, quartz benchtops, beige splashback, subway tile splashback, stainless steel appliances, light hardwood floors, with island, brown floor and grey benchtop.
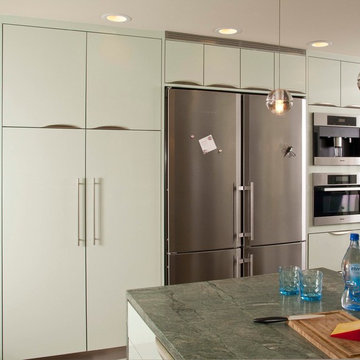
Wall of storage and appliances help streamline this family kitchen. Soft green gloss cabinets with curved finger pulls, stainless appliances keep the look streamlined. Wine torage hidden inside pantry, buildt in coffee maker and speed oven. Photos by Roger Turk

When the collaboration between client, builder and cabinet maker comes together perfectly the end result is one we are all very proud of. The clients had many ideas which evolved as the project was taking shape and as the budget changed. Through hours of planning and preparation the end result was to achieve the level of design and finishes that the client, builder and cabinet expect without making sacrifices or going over budget. Soft Matt finishes, solid timber, stone, brass tones, porcelain, feature bathroom fixtures and high end appliances all come together to create a warm, homely and sophisticated finish. The idea was to create spaces that you can relax in, work from, entertain in and most importantly raise your young family in. This project was fantastic to work on and the result shows that why would you ever want to leave home?
Kitchen Pantry with Green Cabinets Design Ideas
1