Kitchen Pantry with Laminate Floors Design Ideas
Refine by:
Budget
Sort by:Popular Today
1 - 20 of 942 photos
Item 1 of 3

Design ideas for a large contemporary l-shaped kitchen pantry in Sydney with a double-bowl sink, flat-panel cabinets, white cabinets, quartz benchtops, multi-coloured splashback, mirror splashback, black appliances, laminate floors, with island and multi-coloured benchtop.

Pietra Grey is a distinguishing trait of the I Naturali series is soil. A substance which on the one hand recalls all things primordial and on the other the possibility of being plied. As a result, the slab made from the ceramic lends unique value to the settings it clads.
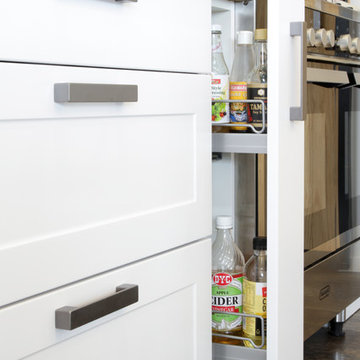
All Palazzo kitchen are fitted with premium Hettich and Blum hardware.
The hardware can offer maximum storage space in even the smallest kitchen - this example is an under bench pull out pantry unit.
All Palazzo hardware is soft close, including this example, creating a quiet and comfortable working experience.
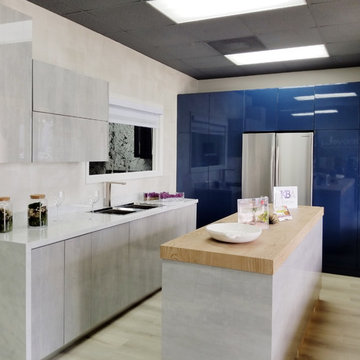
High end finished kitchen in our Showroom. Visit us and customize your spaces with the help of our creative professional team of Interior Designers.
Photograph
Arch. Carmen J Vence
Assoc. AIA
NKBA
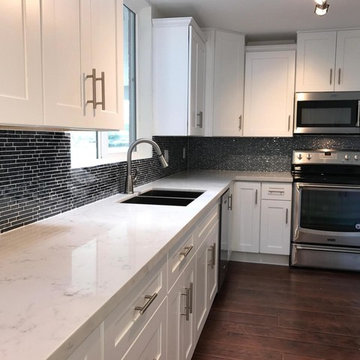
Design ideas for a small midcentury l-shaped kitchen pantry in Phoenix with a double-bowl sink, shaker cabinets, white cabinets, quartz benchtops, blue splashback, glass tile splashback, stainless steel appliances, laminate floors, no island and brown floor.

When the collaboration between client, builder and cabinet maker comes together perfectly the end result is one we are all very proud of. The clients had many ideas which evolved as the project was taking shape and as the budget changed. Through hours of planning and preparation the end result was to achieve the level of design and finishes that the client, builder and cabinet expect without making sacrifices or going over budget. Soft Matt finishes, solid timber, stone, brass tones, porcelain, feature bathroom fixtures and high end appliances all come together to create a warm, homely and sophisticated finish. The idea was to create spaces that you can relax in, work from, entertain in and most importantly raise your young family in. This project was fantastic to work on and the result shows that why would you ever want to leave home?
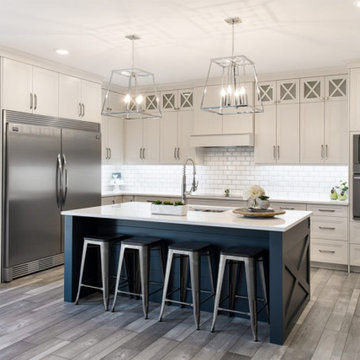
Design ideas for a mid-sized modern u-shaped kitchen pantry in Baltimore with a single-bowl sink, white cabinets, granite benchtops, white splashback, engineered quartz splashback, stainless steel appliances, laminate floors, with island, brown floor and white benchtop.

This Woodways contemporary kitchen utilizes a mix of materials to add depth and warmth to the space. The high contrast between the dark cabinetry and bright white backsplash and counter draw emphasis to this area. Undercabinet lighting is added for better visibility when using this space for tasks.
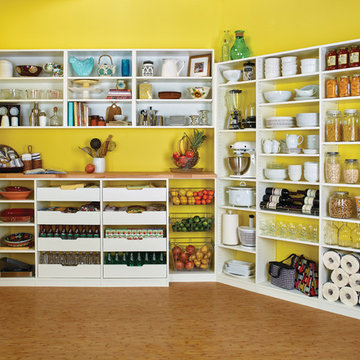
This is an example of a large traditional u-shaped kitchen pantry in Sacramento with open cabinets, white cabinets, wood benchtops, laminate floors and beige floor.
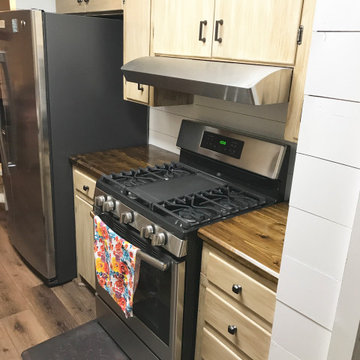
This is an example of a small country galley kitchen pantry in Austin with a double-bowl sink, flat-panel cabinets, distressed cabinets, wood benchtops, white splashback, timber splashback, white appliances, laminate floors, no island, brown floor and brown benchtop.
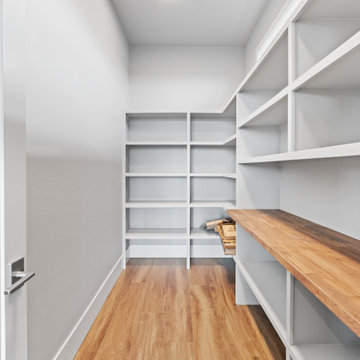
Large walk-in pantry - Butcher block counter - Custom pantry shelving
Large arts and crafts single-wall kitchen pantry in Portland with open cabinets, grey cabinets, wood benchtops, white splashback, laminate floors, brown floor and brown benchtop.
Large arts and crafts single-wall kitchen pantry in Portland with open cabinets, grey cabinets, wood benchtops, white splashback, laminate floors, brown floor and brown benchtop.
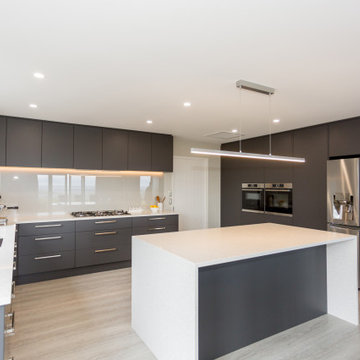
This contemporary kitchen was to blend with the aesthetic of the open plan living and dining room. Clean lines and a handle less oven wall were requested with custom storage solutions. Manufactured in soft touch melamine in charcoal with white engineered stone benchtops this kitchen is timeless in its appeal and is a highly functional kitchen space.
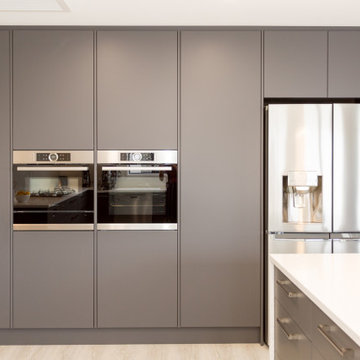
This contemporary kitchen was to blend with the aesthetic of the open plan living and dining room. Clean lines and a handle less oven wall were requested with custom storage solutions. Manufactured in soft touch melamine in charcoal with white engineered stone benchtops this kitchen is timeless in its appeal and is a highly functional kitchen space.
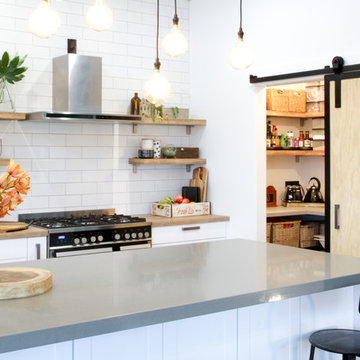
A walk in pantry concealed by a sliding door has been used as a feature. The black frame and pulley system adds a contrast, and compliments the timber well.
The character generated by this kitchen comes from the clients ability to accessories this kitchen with heart and passion.
An eclectic gather of textures, colors and materials work perfectly together to create a welcoming and functional area to entertain from, and provide for your family.
Full high ceiling tiles, open timber shelving, a mixture of timber laminate and concrete bench top surfaces, and an assortment of bar stools all contribute their own special character to this wonderful kitchen.
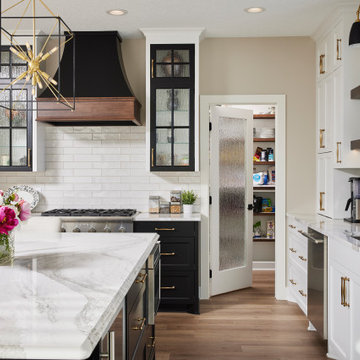
Island and perimeter Cambria Southport 3cm, Ruvati Roma 36" under-mount double basin with Basin Rack, Basket strainer, colander, and cutting board, tile: CTW Artisan Bianco Glossy Crackle.
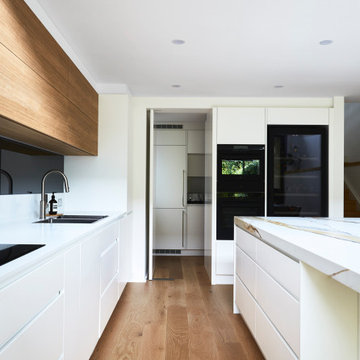
This is an example of a large contemporary l-shaped kitchen pantry in Sydney with a double-bowl sink, flat-panel cabinets, white cabinets, quartz benchtops, multi-coloured splashback, mirror splashback, black appliances, laminate floors, with island and multi-coloured benchtop.
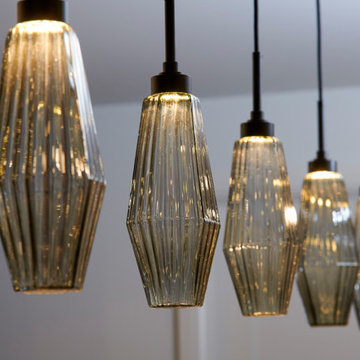
Design ideas for a mid-sized contemporary single-wall kitchen pantry in Detroit with an undermount sink, flat-panel cabinets, blue cabinets, white splashback, panelled appliances, laminate floors, with island, brown floor and grey benchtop.
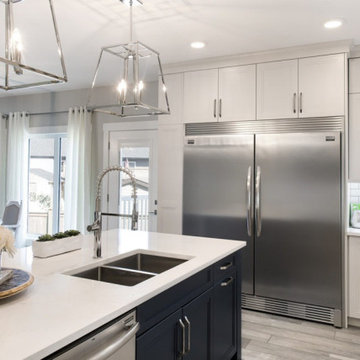
Photo of a mid-sized modern u-shaped kitchen pantry in Baltimore with a single-bowl sink, white cabinets, granite benchtops, white splashback, engineered quartz splashback, stainless steel appliances, laminate floors, with island, brown floor and white benchtop.
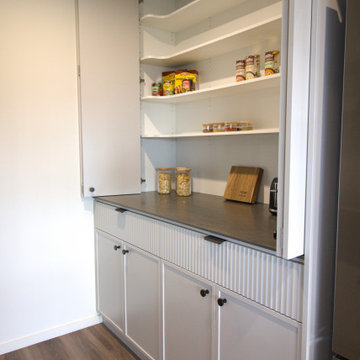
Described as a mix of classic and contemporary styles, formed from the versatility of the slim shaker and vertical fluted fronts. Clean lines and symmetry have been at the forefront of this design, with every element carefully planned to flow seamlessly. The black steel components add a touch of industrialism while creating a contrast to the off-white cabinets.
With no shortage of storage space, the kitchen, pantry and additional shelving and joinery spaces throughout this home carry on the same aesthetic, which has been some of the most sort after so far in 2023.
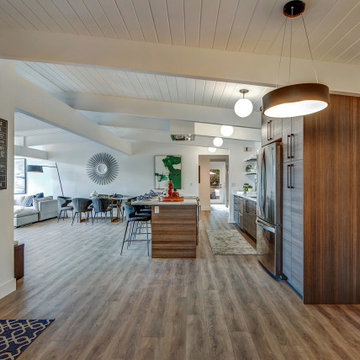
Enter through the private gate to the Zen like front garden of this expansive and newly updated Eichler and be ready for a treat. The home boasts an open floor plan with multiple entertaining spaces both inside and out that embraces the modern California lifestyle. Enjoy a casual meal around the new kitchen Caesarstone island or have a dinner party al fresco outside the chic living room. The spacious 1831 sq. foot home has a flexible floorplan with 4 bedrooms, 2 bathrooms.
Kitchen Pantry with Laminate Floors Design Ideas
1