Kitchen Pantry with Light Hardwood Floors Design Ideas
Refine by:
Budget
Sort by:Popular Today
1 - 20 of 6,683 photos
Item 1 of 3

Returning clients are our favourite clients. The journey we have been on with these clients is we started on a smaller project, and over time they have ended up moving into their dream home on their dream property, and of course, they need their dream kitchen! Drawing inspiration from Hampton and Country styles, we worked with the client to combine these elements into this beautiful and inviting space where the family can make memories for years to come. Some of the big features like the piece of Santorini Quartzite Natural Stone in Honed Finish on the island bench and Nostalgie Series Appliances by ILVE make this kitchen personal and individual to the owners taste. There is something so humbling about a client coming back time and time again entrusting us with their next project, and this one was a great honour to be a part of.
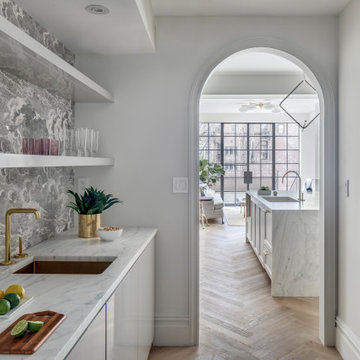
Transitional single-wall kitchen pantry in New York with an undermount sink, flat-panel cabinets, white cabinets, light hardwood floors, white benchtop, marble benchtops, multi-coloured splashback, no island and brown floor.

Small beach style galley kitchen pantry in Charleston with a drop-in sink, blue cabinets, marble benchtops, white splashback, shiplap splashback, stainless steel appliances, light hardwood floors, no island, brown floor and white benchtop.
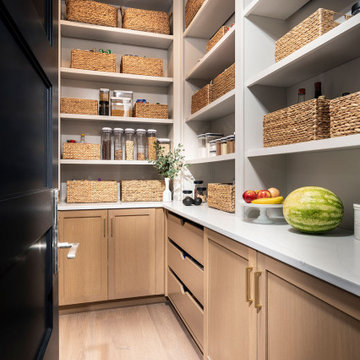
This is an example of a mid-sized modern galley kitchen pantry in Other with a farmhouse sink, light wood cabinets, quartz benchtops, white splashback, marble splashback, stainless steel appliances, light hardwood floors, no island, brown floor, white benchtop and vaulted.
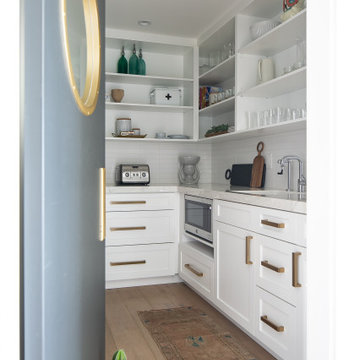
Inspiration for a beach style kitchen pantry in Orange County with an undermount sink, shaker cabinets, white cabinets, white splashback, stainless steel appliances, light hardwood floors, no island, beige floor and white benchtop.
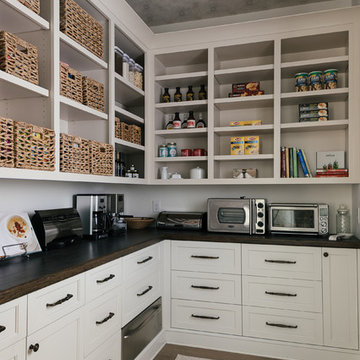
Design ideas for a large transitional l-shaped kitchen pantry in Atlanta with shaker cabinets, white cabinets, wood benchtops, white splashback, stainless steel appliances, light hardwood floors, no island and brown floor.

New build dreams always require a clear design vision and this 3,650 sf home exemplifies that. Our clients desired a stylish, modern aesthetic with timeless elements to create balance throughout their home. With our clients intention in mind, we achieved an open concept floor plan complimented by an eye-catching open riser staircase. Custom designed features are showcased throughout, combined with glass and stone elements, subtle wood tones, and hand selected finishes.
The entire home was designed with purpose and styled with carefully curated furnishings and decor that ties these complimenting elements together to achieve the end goal. At Avid Interior Design, our goal is to always take a highly conscious, detailed approach with our clients. With that focus for our Altadore project, we were able to create the desirable balance between timeless and modern, to make one more dream come true.

In the back kitchen, built in's create additional storage space for the family, separate from the main kitchen. In addition, a double Dutch door was individually handcrafted with authentic stile and rail construction.

Mid Century Dream
Welborn Forest Cabinetry
Avenue Slab Door Style
Cherry in Wheat / Natural Stain
HARDWARE : Chrome Finger Pulls
COUNTERTOPS
KITCHEN : Blanco Aspen Quartz Coutnertops
BUILDER : D&M Design Company

Mid-sized traditional u-shaped kitchen pantry in Dallas with a drop-in sink, shaker cabinets, green cabinets, marble benchtops, stainless steel appliances, light hardwood floors, brown floor and white benchtop.

Photo of a mid-sized country u-shaped kitchen pantry in Austin with a farmhouse sink, shaker cabinets, green cabinets, quartz benchtops, white splashback, engineered quartz splashback, stainless steel appliances, light hardwood floors, with island, brown floor, white benchtop and timber.

KitchenLab Interiors’ first, entirely new construction project in collaboration with GTH architects who designed the residence. KLI was responsible for all interior finishes, fixtures, furnishings, and design including the stairs, casework, interior doors, moldings and millwork. KLI also worked with the client on selecting the roof, exterior stucco and paint colors, stone, windows, and doors. The homeowners had purchased the existing home on a lakefront lot of the Valley Lo community in Glenview, thinking that it would be a gut renovation, but when they discovered a host of issues including mold, they decided to tear it down and start from scratch. The minute you look out the living room windows, you feel as though you're on a lakeside vacation in Wisconsin or Michigan. We wanted to help the homeowners achieve this feeling throughout the house - merging the causal vibe of a vacation home with the elegance desired for a primary residence. This project is unique and personal in many ways - Rebekah and the homeowner, Lorie, had grown up together in a small suburb of Columbus, Ohio. Lorie had been Rebekah's babysitter and was like an older sister growing up. They were both heavily influenced by the style of the late 70's and early 80's boho/hippy meets disco and 80's glam, and both credit their moms for an early interest in anything related to art, design, and style. One of the biggest challenges of doing a new construction project is that it takes so much longer to plan and execute and by the time tile and lighting is installed, you might be bored by the selections of feel like you've seen them everywhere already. “I really tried to pull myself, our team and the client away from the echo-chamber of Pinterest and Instagram. We fell in love with counter stools 3 years ago that I couldn't bring myself to pull the trigger on, thank god, because then they started showing up literally everywhere", Rebekah recalls. Lots of one of a kind vintage rugs and furnishings make the home feel less brand-spanking new. The best projects come from a team slightly outside their comfort zone. One of the funniest things Lorie says to Rebekah, "I gave you everything you wanted", which is pretty hilarious coming from a client to a designer.

Design ideas for a mid-sized contemporary u-shaped kitchen pantry in Chicago with an undermount sink, black cabinets, quartz benchtops, beige splashback, shiplap splashback, panelled appliances, light hardwood floors, beige floor and white benchtop.
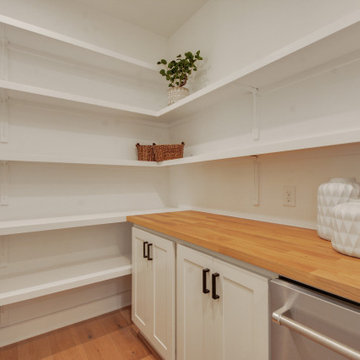
Walk-in pantry with white shelves and natural wood counter adjacent to kitchen
Design ideas for a country l-shaped kitchen pantry in Austin with recessed-panel cabinets, white cabinets, wood benchtops, stainless steel appliances and light hardwood floors.
Design ideas for a country l-shaped kitchen pantry in Austin with recessed-panel cabinets, white cabinets, wood benchtops, stainless steel appliances and light hardwood floors.
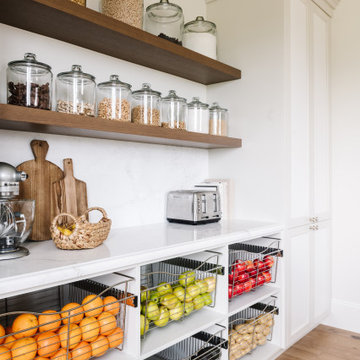
Photo of a traditional kitchen pantry in Salt Lake City with white cabinets, white splashback, light hardwood floors and white benchtop.
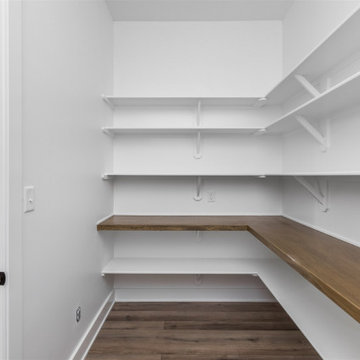
Design ideas for a mid-sized modern l-shaped kitchen pantry in Indianapolis with an undermount sink, flat-panel cabinets, dark wood cabinets, quartzite benchtops, white splashback, ceramic splashback, stainless steel appliances, light hardwood floors, with island, brown floor and white benchtop.
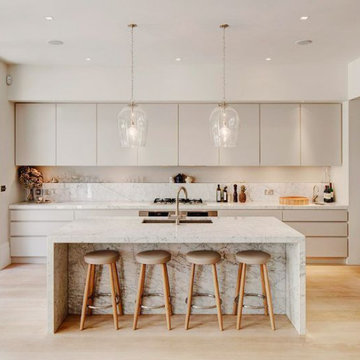
Mid-sized modern u-shaped kitchen pantry in Other with an undermount sink, recessed-panel cabinets, grey cabinets, quartz benchtops, grey splashback, engineered quartz splashback, stainless steel appliances, light hardwood floors, with island, brown floor and grey benchtop.
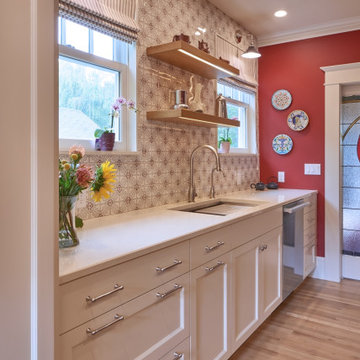
Mid-sized contemporary l-shaped kitchen pantry in Portland with a single-bowl sink, recessed-panel cabinets, white cabinets, quartzite benchtops, white splashback, ceramic splashback, panelled appliances, light hardwood floors, with island, brown floor and white benchtop.
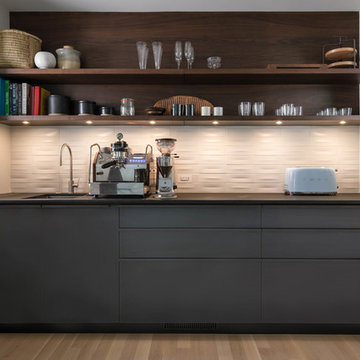
Klopf Architecture’s client, a family of four with young children, wanted to update their recently purchased home to meet their growing needs across generations. It was essential to maintain the mid-century modern style throughout the project but most importantly, they wanted more natural light brought into the dark kitchen and cramped bathrooms while creating a smoother connection between the kitchen, dining and family room.
The kitchen was expanded into the dining area, using part of the original kitchen area as a butler's pantry. With the main kitchen brought out into an open space with new larger windows and two skylights the space became light, open, and airy. Custom cabinetry from Henrybuilt throughout the kitchen and butler's pantry brought functionality to the space. Removing the wall between the kitchen and dining room, and widening the opening from the dining room to the living room created a more open and natural flow between the spaces.
New redwood siding was installed in the entry foyer to match the original siding in the family room so it felt original to the house and consistent between the spaces. Oak flooring was installed throughout the house enhancing the movement between the new kitchen and adjacent areas.
The two original bathrooms felt dark and cramped so they were expanded and also feature larger windows, modern fixtures and new Heath tile throughout. Custom vanities also from Henrybuilt bring a unified look and feel from the kitchen into the new bathrooms. Designs included plans for a future in-law unit to accommodate the needs of an older generation.
The house is much brighter, feels more unified with wider open site lines that provide the family with a better transition and seamless connection between spaces.
This mid-century modern remodel is a 2,743 sf, 4 bedroom/3 bath home located in Lafayette, CA.
Klopf Architecture Project Team: John Klopf and Angela Todorova
Contractor: Don Larwood
Structural Engineer: Sezen & Moon Structural Engineering, Inc.
Landscape Designer: n/a
Photography ©2018 Scott Maddern
Location: Lafayette, CA
Year completed: 2018
Link to photos: https://www.dropbox.com/sh/aqxfwk7wdot9jja/AADWuIcsHHE-AGPfq13u5htda?dl=0
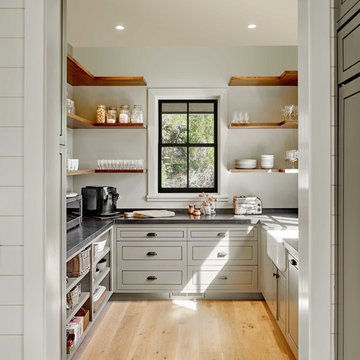
Inspiration for a country u-shaped kitchen pantry in San Francisco with no island, a farmhouse sink, shaker cabinets, grey cabinets, light hardwood floors, beige floor and grey benchtop.
Kitchen Pantry with Light Hardwood Floors Design Ideas
1