Kitchen Pantry with Multi-Coloured Splashback Design Ideas
Refine by:
Budget
Sort by:Popular Today
1 - 20 of 3,772 photos

Modern kitchen, with dark timber grain joinery, large kitchen island, with walk in pantry that has a barn door. Two sinks and fridges one integrated to service the outdoor BBQ area, lots of bench space plus 3 ovens and a warming drawer

Design ideas for a large contemporary l-shaped kitchen pantry in Sydney with a double-bowl sink, flat-panel cabinets, white cabinets, quartz benchtops, multi-coloured splashback, mirror splashback, black appliances, laminate floors, with island and multi-coloured benchtop.
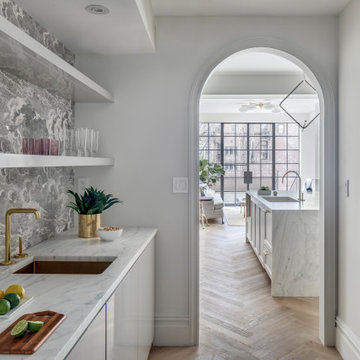
Transitional single-wall kitchen pantry in New York with an undermount sink, flat-panel cabinets, white cabinets, light hardwood floors, white benchtop, marble benchtops, multi-coloured splashback, no island and brown floor.
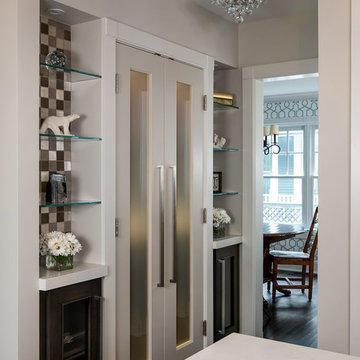
The homeowner's favorite part of this kitchen remodel was a gorgeous walk-in pantry, highlighted with opaque glass doors, a beverage center and quartz countertops.
Light Fixture:
Elegant Lighting, Toureag Collection, Ceiling Flush, 8000D12
Door Hardware: Same throughout kitchen but different sizes (Topex Stainless Steel Collection, Rectangle)
Glass Shelves:
OpiWhite Low Iron Glass
Pantry Door Glass:
Starphire Low Iron Glass (Frosted)
Kate Benjamin Photography

This is an example of a large transitional galley kitchen pantry in Salt Lake City with a single-bowl sink, recessed-panel cabinets, black cabinets, marble benchtops, multi-coloured splashback, marble splashback, panelled appliances, light hardwood floors, multi-coloured floor and multi-coloured benchtop.

Photo of a mid-sized midcentury l-shaped kitchen pantry in San Francisco with an undermount sink, flat-panel cabinets, medium wood cabinets, multi-coloured splashback, panelled appliances, vinyl floors, with island, multi-coloured benchtop and exposed beam.

This is a major, comprehensive kitchen remodel on a home over 100 years old. 14" solid brick exterior walls and ornate architraves that replicate the original architraves which were preserved around the historic residence.

Design ideas for a mid-sized beach style kitchen pantry in Boston with a farmhouse sink, shaker cabinets, white cabinets, limestone benchtops, multi-coloured splashback, porcelain splashback, white appliances, light hardwood floors, a peninsula, brown floor, multi-coloured benchtop and recessed.
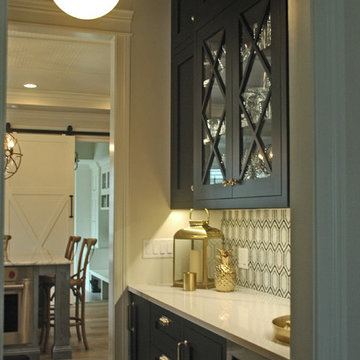
This butler's pantry is a great walk-thru area for the kitchen and dining room. The black cabinets are a great contrast to the white cabinets in the main kitchen. There are black cabinets in the pantry to complete the look.
Meyer Design
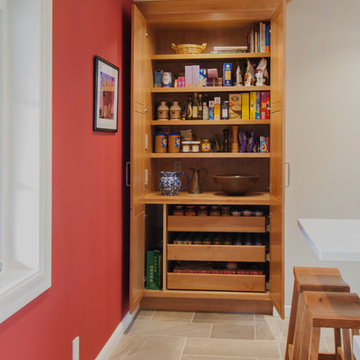
Inspiration for a small transitional l-shaped kitchen pantry in San Francisco with a single-bowl sink, recessed-panel cabinets, light wood cabinets, quartz benchtops, multi-coloured splashback, mosaic tile splashback, stainless steel appliances, porcelain floors and with island.
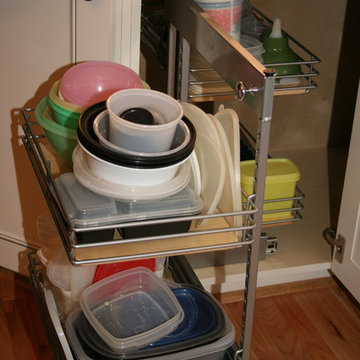
Efficient pull-out storage system. Price range is listed for pull-out not the whole kitchen.
Photo of a mid-sized country u-shaped kitchen pantry in Raleigh with flat-panel cabinets, blue cabinets, granite benchtops, with island, medium hardwood floors, stainless steel appliances, a double-bowl sink and multi-coloured splashback.
Photo of a mid-sized country u-shaped kitchen pantry in Raleigh with flat-panel cabinets, blue cabinets, granite benchtops, with island, medium hardwood floors, stainless steel appliances, a double-bowl sink and multi-coloured splashback.
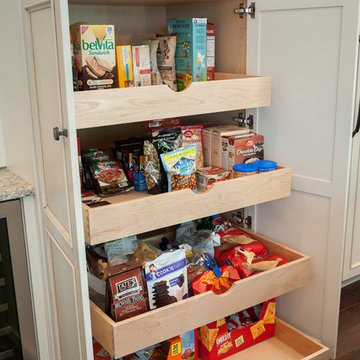
Design ideas for a mid-sized traditional l-shaped kitchen pantry in Boston with an undermount sink, white cabinets, granite benchtops, multi-coloured splashback, ceramic splashback, stainless steel appliances, dark hardwood floors, brown floor and recessed-panel cabinets.
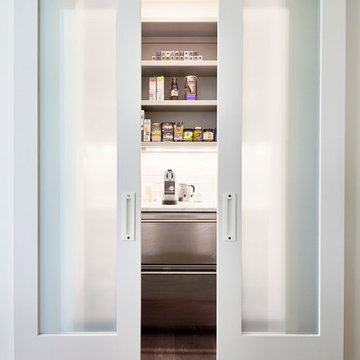
Photo by Kip Dawkins
This is an example of a large modern u-shaped kitchen pantry in Richmond with a double-bowl sink, white cabinets, soapstone benchtops, multi-coloured splashback, marble splashback, stainless steel appliances, medium hardwood floors, with island, beige floor and open cabinets.
This is an example of a large modern u-shaped kitchen pantry in Richmond with a double-bowl sink, white cabinets, soapstone benchtops, multi-coloured splashback, marble splashback, stainless steel appliances, medium hardwood floors, with island, beige floor and open cabinets.
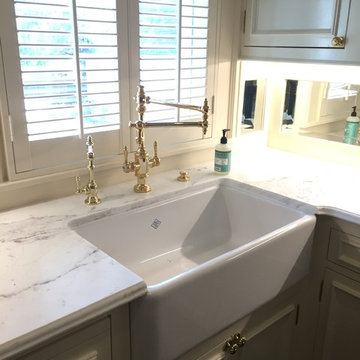
Large traditional u-shaped kitchen pantry in Dallas with a farmhouse sink, beaded inset cabinets, light wood cabinets, marble benchtops, multi-coloured splashback, glass tile splashback, stainless steel appliances, dark hardwood floors, with island and brown floor.
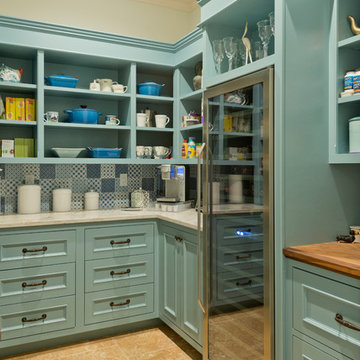
Kitchen Pantry
Large traditional l-shaped kitchen pantry in New York with open cabinets, multi-coloured splashback, stainless steel appliances, travertine floors, beige floor and turquoise cabinets.
Large traditional l-shaped kitchen pantry in New York with open cabinets, multi-coloured splashback, stainless steel appliances, travertine floors, beige floor and turquoise cabinets.
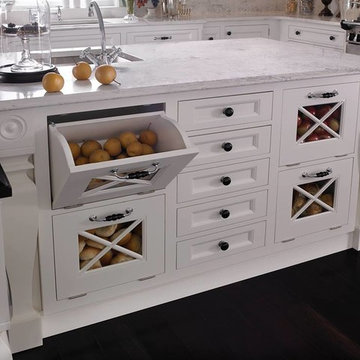
The perfect custom cabinetry by Wood-Mode for a fruit and veggie lover
Design ideas for a mid-sized country u-shaped kitchen pantry in Houston with a single-bowl sink, white cabinets, solid surface benchtops, multi-coloured splashback, ceramic splashback, stainless steel appliances, dark hardwood floors, with island and shaker cabinets.
Design ideas for a mid-sized country u-shaped kitchen pantry in Houston with a single-bowl sink, white cabinets, solid surface benchtops, multi-coloured splashback, ceramic splashback, stainless steel appliances, dark hardwood floors, with island and shaker cabinets.
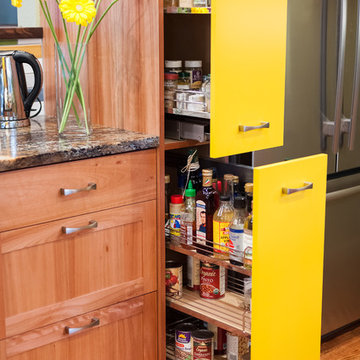
A wide shot, showing just how much storage is gained with a pull out pantry. Items are covered and out of the way, but easily accessible from both sides of the cabinet. Fewer lost cans!
Photos by Aaron Ziltener
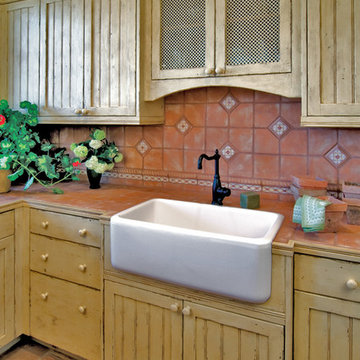
Rustic, terra cotta tile is used for the backsplash and countertop in this Santa Fe laundry room. Designed by Woods Builders, Santa Fe, NM. Photo: Christopher Martinez Photography
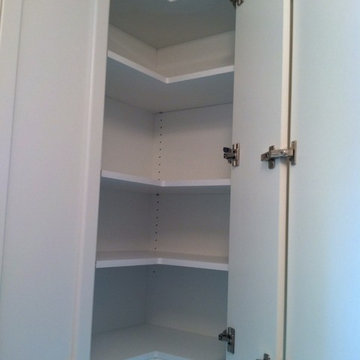
Now that is spacious!! The difference in cost between this full access corner and a blind corner is around 300.00.
Considering the cost of a complete kitchen, why would anyone waste this valuable space??
In the old days, these two doors would have been connected with an ugly piano hinge that rusted and had short screws that would fall out and there was no adjustment for walls that were not plumb and level. Notice that these hinges are concealed, they have 4 way adjustments to give perfect gaps, and they are spring loaded so that when you close them, they stay closed.

Design ideas for a large contemporary l-shaped kitchen pantry in Sydney with an undermount sink, shaker cabinets, beige cabinets, quartzite benchtops, multi-coloured splashback, stone slab splashback, black appliances, medium hardwood floors, with island, brown floor, multi-coloured benchtop and vaulted.
Kitchen Pantry with Multi-Coloured Splashback Design Ideas
1