Kitchen
Refine by:
Budget
Sort by:Popular Today
1 - 20 of 1,293 photos
Item 1 of 3

Updated kitchen with custom green cabinetry, black countertops, custom hood vent for 36" Wolf range with designer tile and stained wood tongue and groove backsplash.
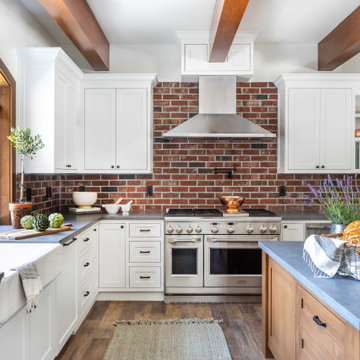
Butlers Pantry Off The Kitchen
Inspiration for a large transitional u-shaped kitchen pantry in Sacramento with a farmhouse sink, shaker cabinets, white cabinets, quartz benchtops, brown splashback, brick splashback, stainless steel appliances, vinyl floors, with island, brown floor, grey benchtop and exposed beam.
Inspiration for a large transitional u-shaped kitchen pantry in Sacramento with a farmhouse sink, shaker cabinets, white cabinets, quartz benchtops, brown splashback, brick splashback, stainless steel appliances, vinyl floors, with island, brown floor, grey benchtop and exposed beam.
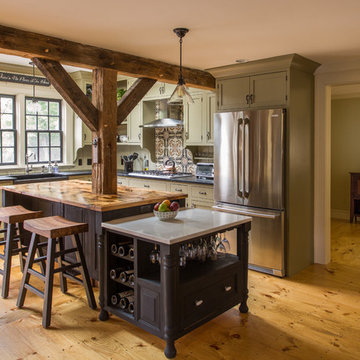
The 1790 Garvin-Weeks Farmstead is a beautiful farmhouse with Georgian and Victorian period rooms as well as a craftsman style addition from the early 1900s. The original house was from the late 18th century, and the barn structure shortly after that. The client desired architectural styles for her new master suite, revamped kitchen, and family room, that paid close attention to the individual eras of the home. The master suite uses antique furniture from the Georgian era, and the floral wallpaper uses stencils from an original vintage piece. The kitchen and family room are classic farmhouse style, and even use timbers and rafters from the original barn structure. The expansive kitchen island uses reclaimed wood, as does the dining table. The custom cabinetry, milk paint, hand-painted tiles, soapstone sink, and marble baking top are other important elements to the space. The historic home now shines.
Eric Roth
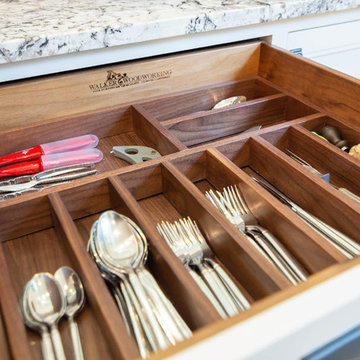
The newly remodeled kitchen creates a better workflow for a family of five. Now updated this kitchen is brighter with the focus on function. To eliminate clutter and create a workstation, the new design expanded the pantry from a single door to a double door walk-in pantry, a command center for schedules and communication, as well as plenty of storage for canned goods and groceries. Now everything can be tucked away behind closed doors, but is still easily accessible and well organized.
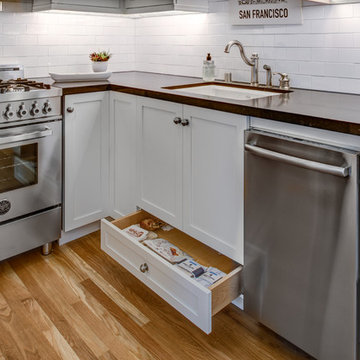
Treve Johnson
Small contemporary galley kitchen pantry in San Francisco with an undermount sink, shaker cabinets, white cabinets, quartz benchtops, brown splashback, ceramic splashback, stainless steel appliances, light hardwood floors and no island.
Small contemporary galley kitchen pantry in San Francisco with an undermount sink, shaker cabinets, white cabinets, quartz benchtops, brown splashback, ceramic splashback, stainless steel appliances, light hardwood floors and no island.
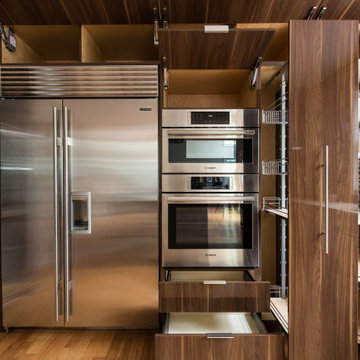
Hidden behind the luxurious Genoa glass slab doors are a world of high end hardware and accessories.
Large contemporary l-shaped kitchen pantry in DC Metro with an undermount sink, flat-panel cabinets, medium wood cabinets, quartz benchtops, brown splashback, mosaic tile splashback, stainless steel appliances, medium hardwood floors, with island, beige floor and beige benchtop.
Large contemporary l-shaped kitchen pantry in DC Metro with an undermount sink, flat-panel cabinets, medium wood cabinets, quartz benchtops, brown splashback, mosaic tile splashback, stainless steel appliances, medium hardwood floors, with island, beige floor and beige benchtop.
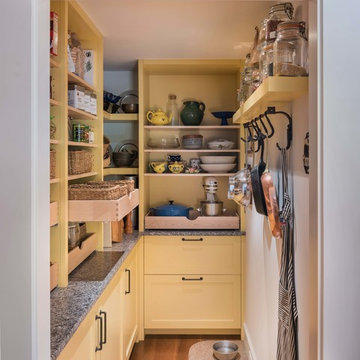
Nat Rea
Photo of a mid-sized country l-shaped kitchen pantry in Boston with an undermount sink, shaker cabinets, yellow cabinets, wood benchtops, brown splashback, stone tile splashback, stainless steel appliances, medium hardwood floors, with island and brown floor.
Photo of a mid-sized country l-shaped kitchen pantry in Boston with an undermount sink, shaker cabinets, yellow cabinets, wood benchtops, brown splashback, stone tile splashback, stainless steel appliances, medium hardwood floors, with island and brown floor.
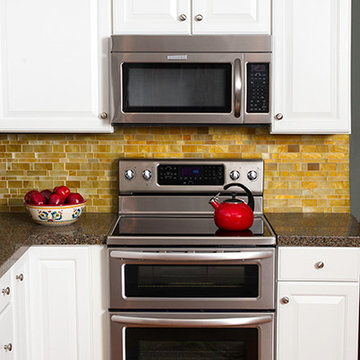
Granite Transformations of Jacksonville offers engineered stone slabs that we custom fabricate to install over existing services - kitchen countertops, shower walls, tub walls, backsplashes, fireplace fronts and more, usually in one day with no intrusive demolition!
Our amazing stone material is non porous, maintenance free, and is heat, stain and scratch resistant. Our proprietary engineered stone is 95% granites, quartzes and other beautiful natural stone infused w/ Forever Seal, our state of the art polymer that makes our stone countertops the best on the market. This is not a low quality, toxic spray over application! GT has a lifetime warranty. All of our certified installers are our company so we don't sub out our installations - very important.
We are A+ rated by BBB, Angie's List Super Service winners and are proud that over 50% of our business is repeat business, customer referrals or word of mouth references!! CALL US TODAY FOR A FREE DESIGN CONSULTATION!
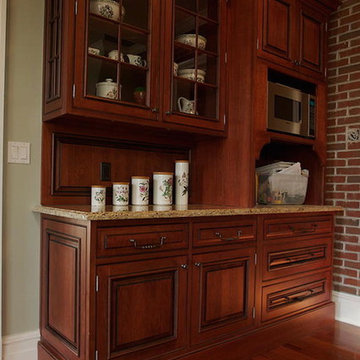
Old world charm service area. Warm cabinets with glass display fronts. Brick side wall and mahogany flooring.
Small midcentury galley kitchen pantry in New York with dark wood cabinets, granite benchtops, with island, an undermount sink, raised-panel cabinets, brown splashback, terra-cotta splashback, white appliances and medium hardwood floors.
Small midcentury galley kitchen pantry in New York with dark wood cabinets, granite benchtops, with island, an undermount sink, raised-panel cabinets, brown splashback, terra-cotta splashback, white appliances and medium hardwood floors.
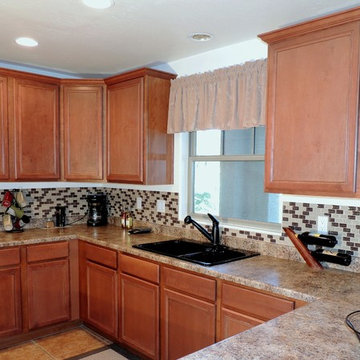
J Dowling Design
Inspiration for a mid-sized traditional u-shaped kitchen pantry in Phoenix with a drop-in sink, recessed-panel cabinets, medium wood cabinets, laminate benchtops, brown splashback, mosaic tile splashback, black appliances and ceramic floors.
Inspiration for a mid-sized traditional u-shaped kitchen pantry in Phoenix with a drop-in sink, recessed-panel cabinets, medium wood cabinets, laminate benchtops, brown splashback, mosaic tile splashback, black appliances and ceramic floors.
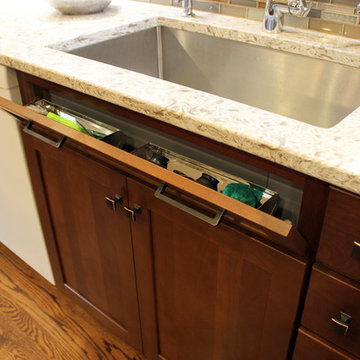
We opened the space by removing the existing wall between the dining room and kitchen and reconfigured the design of the kitchen. We installed Waypoint Livingspaces Cherry cabinets in the 630F doorstyle. Wilsonart’s Sangda Falls Quartz was installed on the countertop with Crystal Shores Random Linear Glass Tile in Sapphire Lagoon on the backsplash. 3 Hendrik pendant lights in Olde Bronze were installed over the island. A Crosstown Stainless Steel single bowl sink was also installed. In the entry hallway, a Pilltop coat and hat rack was installed for storage.
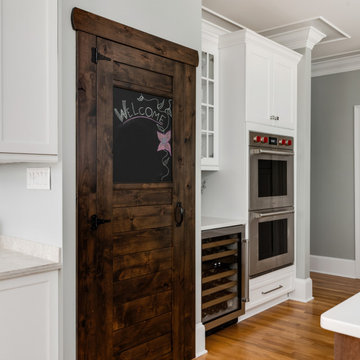
Love the variation in this tile from Sonoma tileworks! This client wanted a warm kitchen without any gray. The countertops have a warm veining pattern to go with the brown wood tones and we added some rustic/industrial details to make it feel like the client's mountain cabin.
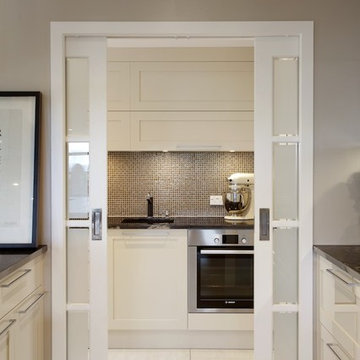
A Scullery or not? A separate baking area is positioned on the rear wall, partly partitioned off by frosted cavity sliding doors. This original wall line was retained to minimise structural changes and accommodate either an open and connected relationship with the 'home baker' chef OR discreetly hide when entertaining is underway!
[See video for the magic in behind these doors and drawers!]
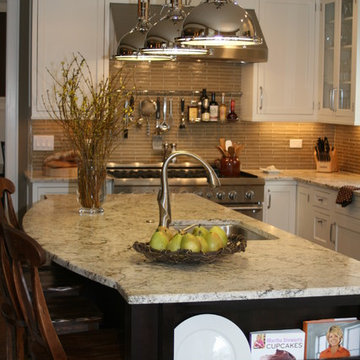
Free ebook, Creating the Ideal Kitchen. DOWNLOAD NOW
Kitchen Design by Susan Klimala, CKD, CBD
Interior Design by Renee Dion, The Dion Group
For more information on kitchen and bath design ideas go to: www.kitchenstudio-ge.com
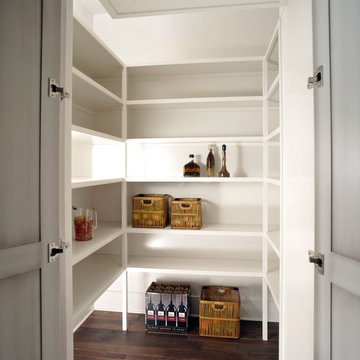
Inspiration for a traditional u-shaped kitchen pantry in Columbus with a farmhouse sink, beaded inset cabinets, distressed cabinets, brown splashback, mosaic tile splashback, stainless steel appliances, dark hardwood floors, with island, multi-coloured benchtop and exposed beam.
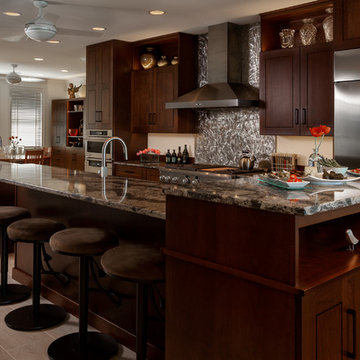
Socolow
Large transitional galley kitchen pantry in Other with an undermount sink, flat-panel cabinets, medium wood cabinets, quartz benchtops, brown splashback, stainless steel appliances, porcelain floors and multiple islands.
Large transitional galley kitchen pantry in Other with an undermount sink, flat-panel cabinets, medium wood cabinets, quartz benchtops, brown splashback, stainless steel appliances, porcelain floors and multiple islands.
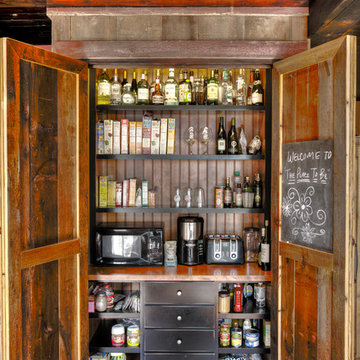
Pantry
This is an example of a mid-sized country galley kitchen pantry in Minneapolis with a farmhouse sink, wood benchtops, stainless steel appliances, dark hardwood floors, with island, shaker cabinets, red cabinets, brown splashback, timber splashback and brown floor.
This is an example of a mid-sized country galley kitchen pantry in Minneapolis with a farmhouse sink, wood benchtops, stainless steel appliances, dark hardwood floors, with island, shaker cabinets, red cabinets, brown splashback, timber splashback and brown floor.
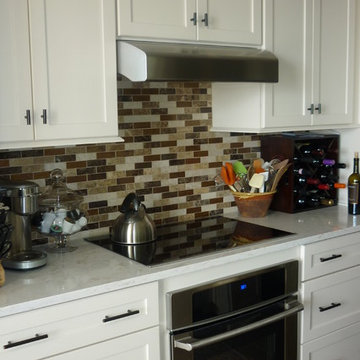
Inspiration for a small eclectic galley kitchen pantry in Charleston with an undermount sink, shaker cabinets, beige cabinets, quartz benchtops, brown splashback, stone tile splashback, stainless steel appliances, ceramic floors and a peninsula.
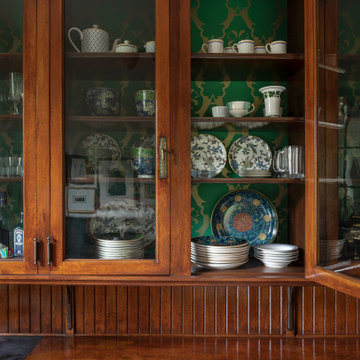
Original china room cabinets were refurbished and lined with wallpaper of boxing hares.
Photo of a traditional kitchen pantry in Portland with medium wood cabinets, wood benchtops, brown splashback, timber splashback, coloured appliances and brown benchtop.
Photo of a traditional kitchen pantry in Portland with medium wood cabinets, wood benchtops, brown splashback, timber splashback, coloured appliances and brown benchtop.

Updated kitchen with custom green cabinetry, black countertops, custom hood vent for 36" Wolf range with designer tile and stained wood tongue and groove backsplash.
1