Kitchen Pantry with Ceramic Floors Design Ideas
Refine by:
Budget
Sort by:Popular Today
141 - 160 of 3,865 photos
Item 1 of 3
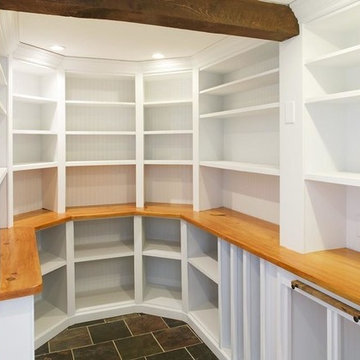
Inspiration for a country kitchen pantry in Philadelphia with open cabinets, wood benchtops, ceramic floors, multi-coloured floor and brown benchtop.
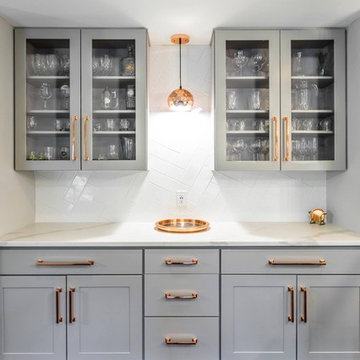
Marble Counter Top With High End Cabinetry.
This is an example of a large modern single-wall kitchen pantry in Boston with a single-bowl sink, raised-panel cabinets, grey cabinets, marble benchtops, white splashback, ceramic splashback, stainless steel appliances, ceramic floors, with island, brown floor and white benchtop.
This is an example of a large modern single-wall kitchen pantry in Boston with a single-bowl sink, raised-panel cabinets, grey cabinets, marble benchtops, white splashback, ceramic splashback, stainless steel appliances, ceramic floors, with island, brown floor and white benchtop.
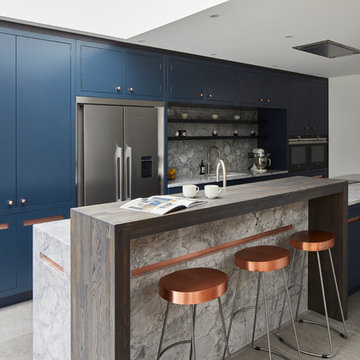
The kitchen was designed with practicality in mind. A large pantry, and fridge sits opposite a preparation sink with the breakfast bar masking the area from the adjoining dining room.
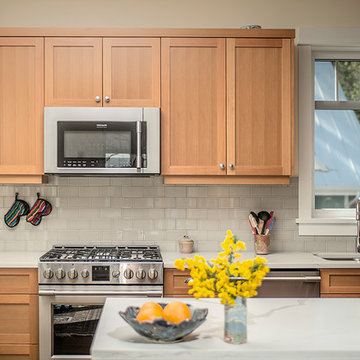
Michael Makaroff
This is an example of a small arts and crafts galley kitchen pantry in Other with a double-bowl sink, shaker cabinets, light wood cabinets, quartz benchtops, white splashback, cement tile splashback, stainless steel appliances, ceramic floors, with island, grey floor and white benchtop.
This is an example of a small arts and crafts galley kitchen pantry in Other with a double-bowl sink, shaker cabinets, light wood cabinets, quartz benchtops, white splashback, cement tile splashback, stainless steel appliances, ceramic floors, with island, grey floor and white benchtop.
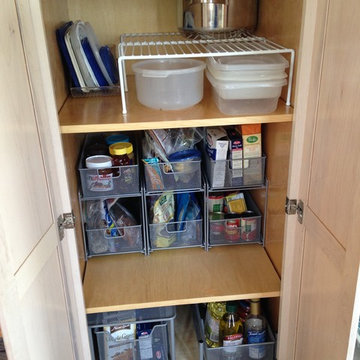
Gayle M. Gruenberg, CPO-CD
Mid-sized traditional single-wall kitchen pantry in New York with raised-panel cabinets, light wood cabinets and ceramic floors.
Mid-sized traditional single-wall kitchen pantry in New York with raised-panel cabinets, light wood cabinets and ceramic floors.
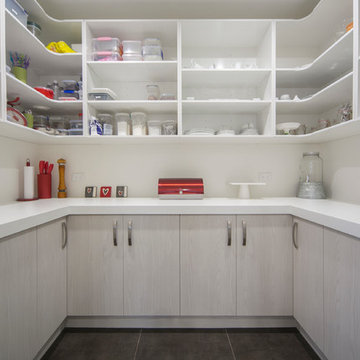
Mid-sized modern single-wall kitchen pantry in Auckland with an undermount sink, flat-panel cabinets, white cabinets, quartz benchtops, white splashback, glass sheet splashback, stainless steel appliances, ceramic floors and with island.
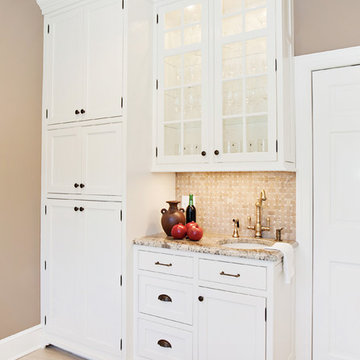
Perimeter and Base Cabinetry - Vogue door style with Dove White finish on Maple. Beaded Inset.
Kitchen Island - Vintage door style with Nutmeg Umber glaze on Cherry. Beaded Inset.
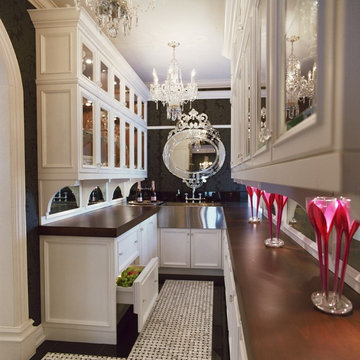
Photo of a traditional kitchen pantry in Toronto with a farmhouse sink, beaded inset cabinets, white cabinets, wood benchtops, stainless steel appliances, ceramic floors and a peninsula.
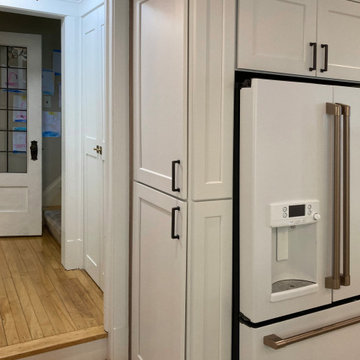
Tall shallow cabinet for spices
Small country l-shaped kitchen pantry in Milwaukee with shaker cabinets, white cabinets, quartz benchtops, pink splashback, ceramic splashback, white appliances, ceramic floors, with island, beige floor and grey benchtop.
Small country l-shaped kitchen pantry in Milwaukee with shaker cabinets, white cabinets, quartz benchtops, pink splashback, ceramic splashback, white appliances, ceramic floors, with island, beige floor and grey benchtop.

This project is new construction located in Hinsdale, Illinois. The scope included the kitchen, butler’s pantry, and mudroom. The clients are on the verge of being empty nesters and so they decided to right size. They came from a far more traditional home, and they were open to things outside of their comfort zone. O’Brien Harris Cabinetry in Chicago (OBH) collaborated on the project with the design team but especially with the builder from J. Jordan Homes. The architecture of this home is interesting and defined by large floor to ceiling windows. This created a challenge in the kitchen finding wall space for large appliances.
“In essence we only had one wall and so we chose to orient the cooking on that wall. That single wall is defined on the left by a window and on the right by the mudroom. That left us with another challenge – where to place the ovens and refrigerator. We then created a vertically clad wall disguising appliances which floats in between the kitchen and dining room”, says Laura O’Brien.
The room is defined by interior transom windows and a peninsula was created between the kitchen and the casual dining for separation but also for added storage. To keep it light and open a transparent brass and glass shelving was designed for dishes and glassware located above the peninsula.
The butler’s pantry is located behind the kitchen and between the dining room and a lg exterior window to front of the home. Its main function is to house additional appliances. The wall at the butler’s pantry portal was thickened to accommodate additional shelving for open storage. obrienharris.com
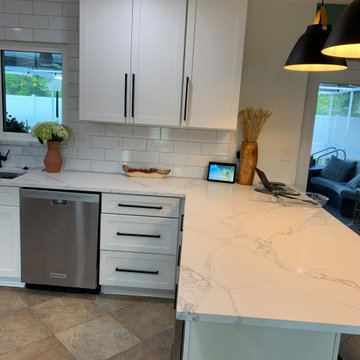
Inspiration for a large modern u-shaped kitchen pantry in Tampa with a drop-in sink, shaker cabinets, white cabinets, quartz benchtops, white splashback, subway tile splashback, stainless steel appliances, ceramic floors, a peninsula, beige floor and white benchtop.
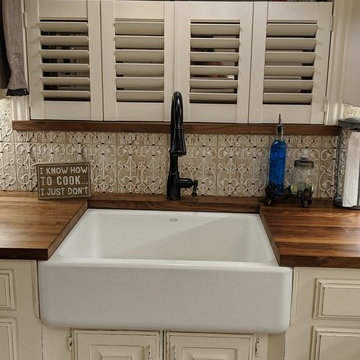
Farmhouse Kitchen
Photo of a small country u-shaped kitchen pantry in Dallas with a farmhouse sink, raised-panel cabinets, beige cabinets, wood benchtops, beige splashback, ceramic splashback, white appliances, ceramic floors, a peninsula, beige floor and brown benchtop.
Photo of a small country u-shaped kitchen pantry in Dallas with a farmhouse sink, raised-panel cabinets, beige cabinets, wood benchtops, beige splashback, ceramic splashback, white appliances, ceramic floors, a peninsula, beige floor and brown benchtop.
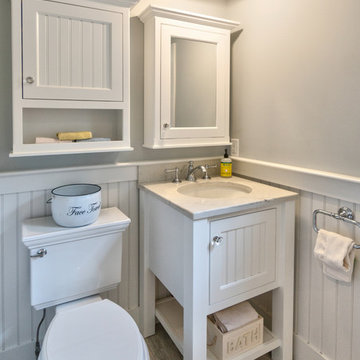
This Diamond Cabinetry kitchen designed by White Wood Kitchens reflects the owners' love of Cape Life. The cabinets are maple painted an "Oasis" blue. The countertops are Saravii Curava, which are countertops made out of recycled glass. With stainless steel appliances and a farm sink, this kitchen is perfectly suited for days on Cape Cod. The bathroom includes Versiniti cabinetry, including a vanity and two cabinets for above the sink and the toilet. Builder: McPhee Builders.
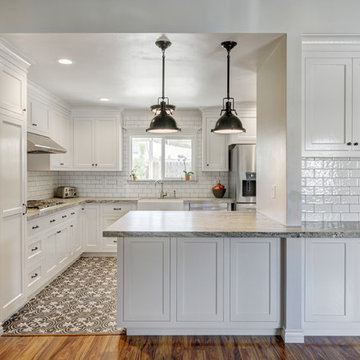
Small country galley kitchen pantry in San Diego with a farmhouse sink, shaker cabinets, white cabinets, granite benchtops, white splashback, porcelain splashback, stainless steel appliances, ceramic floors and a peninsula.
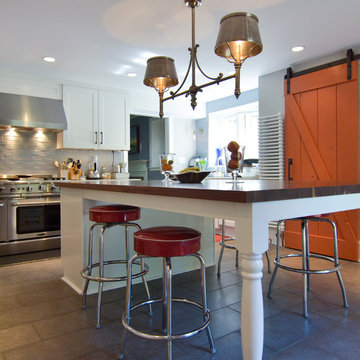
Retro bar stools add even more character to this kitchen.
Design ideas for a large transitional u-shaped kitchen pantry in Philadelphia with an undermount sink, shaker cabinets, white cabinets, wood benchtops, blue splashback, porcelain splashback, stainless steel appliances, ceramic floors and with island.
Design ideas for a large transitional u-shaped kitchen pantry in Philadelphia with an undermount sink, shaker cabinets, white cabinets, wood benchtops, blue splashback, porcelain splashback, stainless steel appliances, ceramic floors and with island.
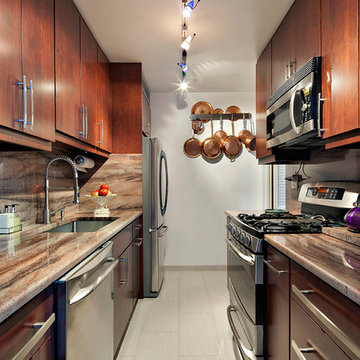
Inspiration for a large contemporary galley kitchen pantry in New York with a drop-in sink, flat-panel cabinets, dark wood cabinets, granite benchtops, beige splashback, stainless steel appliances and ceramic floors.

Blue penny tile pops against a clean white and natural wood pantry with smart plugs.
This is an example of a small transitional single-wall kitchen pantry in Sacramento with an undermount sink, shaker cabinets, white cabinets, quartzite benchtops, multi-coloured splashback, subway tile splashback, stainless steel appliances, ceramic floors, with island and white benchtop.
This is an example of a small transitional single-wall kitchen pantry in Sacramento with an undermount sink, shaker cabinets, white cabinets, quartzite benchtops, multi-coloured splashback, subway tile splashback, stainless steel appliances, ceramic floors, with island and white benchtop.
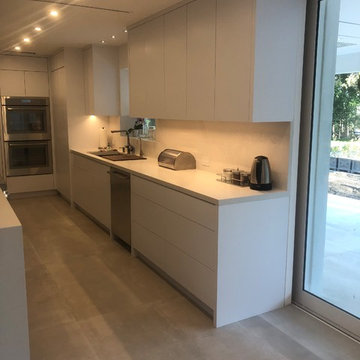
new kitchen remodel just got done, gray tile, custom white flat-panel kitchen cabinets, Vadara Calacata white quartz countertop with custom 9 feet Island , panel-ready custom cabinet for the fridge, new construction window, LED lights..
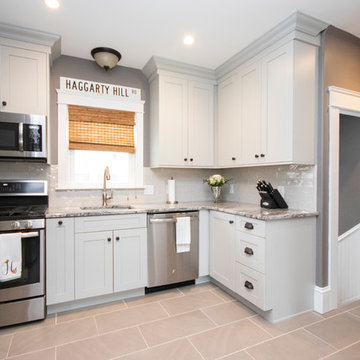
This is an example of a small transitional l-shaped kitchen pantry in Providence with an undermount sink, shaker cabinets, grey cabinets, quartzite benchtops, grey splashback, ceramic splashback, stainless steel appliances, ceramic floors, no island, grey floor and multi-coloured benchtop.
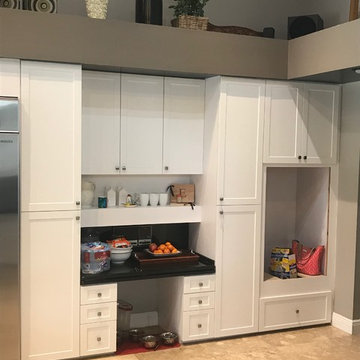
Photo of a large transitional l-shaped kitchen pantry in Miami with shaker cabinets, white cabinets, a peninsula, black splashback, stainless steel appliances, ceramic floors and brown floor.
Kitchen Pantry with Ceramic Floors Design Ideas
8