Kitchen Pantry with Ceramic Floors Design Ideas
Refine by:
Budget
Sort by:Popular Today
41 - 60 of 3,855 photos
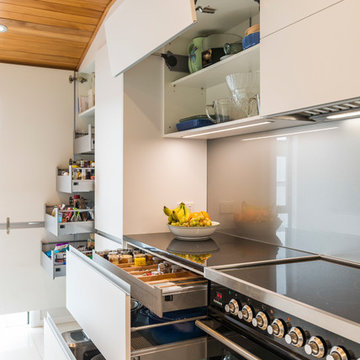
A fantastic image showing the impressive amount of storage each cabinet holds.
The draw in Draw technology allows the designer to show only TWO draw fronts, however the draws have additional internal draws concealed inside.
EVERY movable component is soft close, including draws, cupboards and pantries - creating a quiet and durable kitchen space.
This kitchen recently took top spot in the NZ German kitchen awards for best renovation!
Every aspect of the room was overhauled, and the finished product is stunning (see "before:124097" picture)..
Key features:
The island offers a huge amount of storage, with impressive 1200mm wide draws on the rear of the island, and draws on the inside. The large stone and large single bowl allows the island to entertain for large groups, and creates a functional and practical work space.
The over head cupboards are bi folding, and a full height pull out pantry provide even more storage.
A custome made 1200mm wide Ilve oven further enhances the unique deign of the kitchen, and represents the clients true love for cooking an entertaining!
The kitchen has been designed with a the Nobilia seamless handles, and provides a very linear and minimalist visual, which complement the stunning timber ceiling and tiles floor.
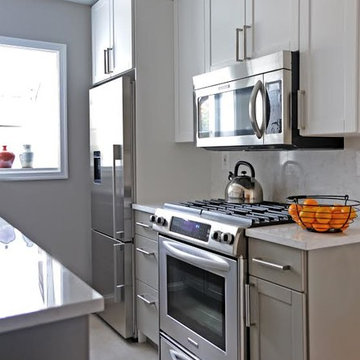
A tiny house in historic Old Town, Alexandria gets a completely fresh update. While it may be small, it is very functional!
Photo of a small contemporary galley kitchen pantry in DC Metro with an undermount sink, shaker cabinets, grey cabinets, quartzite benchtops, white splashback, stone slab splashback, stainless steel appliances, ceramic floors and no island.
Photo of a small contemporary galley kitchen pantry in DC Metro with an undermount sink, shaker cabinets, grey cabinets, quartzite benchtops, white splashback, stone slab splashback, stainless steel appliances, ceramic floors and no island.
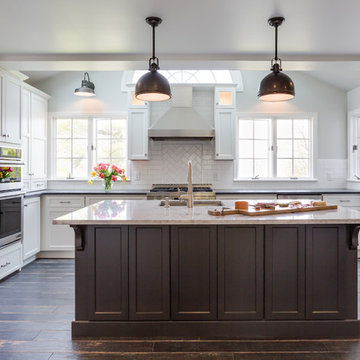
Dove white cabinets perimeter with warm gray and black accents are tied in with the traditional and rustic ambiance in the rest of the home. The new large island will hold the kitchen sink while guests can sit on the other end and enjoy the views. The range and hood are now a focal point between the exterior windows. Barn doors were be added to the newly enlarged opening to the dining room.
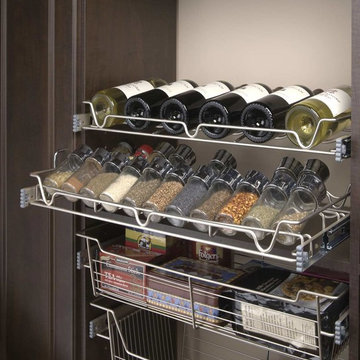
Photo of a large traditional u-shaped kitchen pantry in Denver with recessed-panel cabinets, medium wood cabinets, ceramic floors and no island.
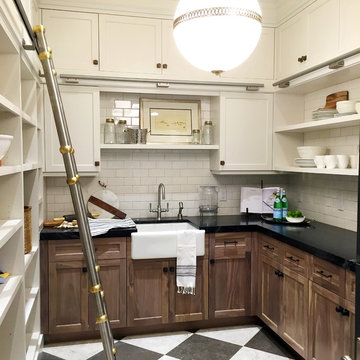
Large traditional galley kitchen pantry in Salt Lake City with an undermount sink, recessed-panel cabinets, white cabinets, marble benchtops, white splashback, ceramic splashback, stainless steel appliances and ceramic floors.
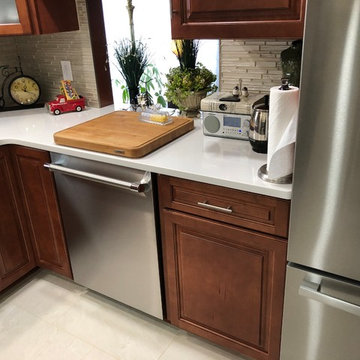
Beautiful Traditional kitchen remodeled in Cheektowaga, NY. Features custom glass to match the customer's unique style! Custom kitchens can be made for any customer's style and taste!
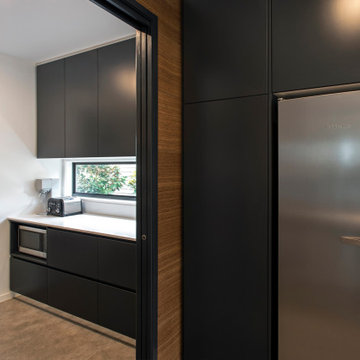
Design ideas for a contemporary galley kitchen pantry with black cabinets, window splashback, ceramic floors, grey floor and white benchtop.
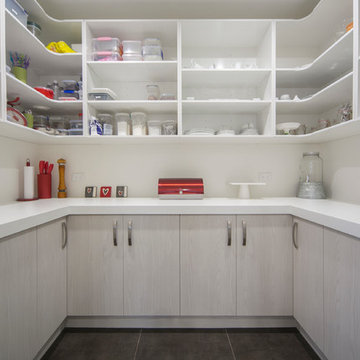
Mid-sized modern single-wall kitchen pantry in Auckland with an undermount sink, flat-panel cabinets, white cabinets, quartz benchtops, white splashback, glass sheet splashback, stainless steel appliances, ceramic floors and with island.
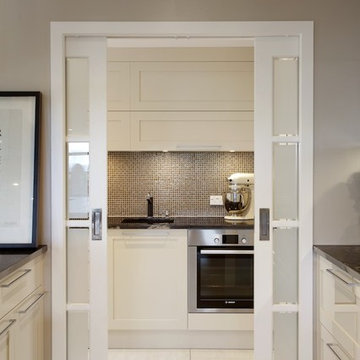
A Scullery or not? A separate baking area is positioned on the rear wall, partly partitioned off by frosted cavity sliding doors. This original wall line was retained to minimise structural changes and accommodate either an open and connected relationship with the 'home baker' chef OR discreetly hide when entertaining is underway!
[See video for the magic in behind these doors and drawers!]
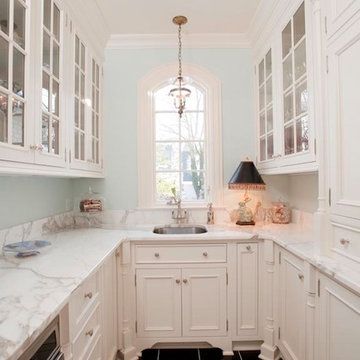
This homeowner lived on a very prominent golf course and wanted to feel like he was on the putting green of the 9th hole while standing at his family room window. The existing layout of the home had the garage enjoying that view with the outdated dining room, family room and kitchen further back on the lot. We completely demoed the garage and a section of the home, allowing us to design and build with that view in mind. The completed project has the family room at the back of the home with a gorgeous view of the golf course from two large curved bay windows. A new fireplace with custom cabinetry and shelf niches and coffered high ceilings makes this room a treasure. The new kitchen boasts of white painted cabinetry, an island with wood top and a 6 burner Wolf cooktop with a custom hood, white tile with multiple trim details and a pot filler faucet. A Butler’s Pantry was added for entertaining complete with beautiful white painted cabinetry with glass upper cabinets, marble countertops and a prep sink and faucet. We converted an unused dining room into a custom, high-end home office with beautiful site- built mahogany bookcases to showcase the homeowners book collections. To complete this renovation, we added a “friends” entry and a mudroom for improved access and functionality. The transformation is not only efficient but aesthetically pleasing to the eye and exceeded the homeowner’s expectations to enjoy their view of the 9th hole.
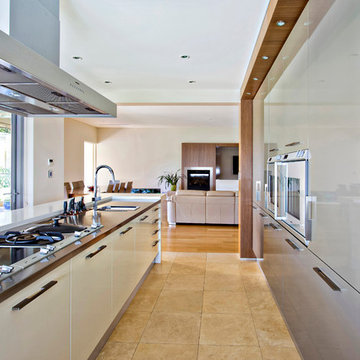
Photo of a contemporary galley kitchen pantry in Perth with an integrated sink, flat-panel cabinets, medium wood cabinets, stainless steel benchtops, glass sheet splashback, stainless steel appliances, ceramic floors and no island.
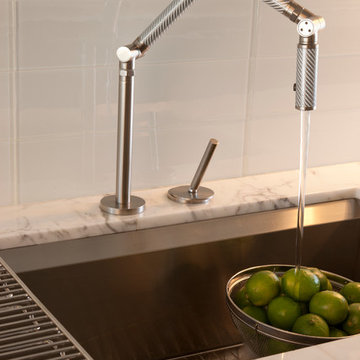
Dark espresso riff cut oak cabinetry with white opaque glass doors. Wolf ovens and sub zero refrigerator. Kohler articulating contemporary faucet.
Photo of a mid-sized modern l-shaped kitchen pantry in Chicago with an undermount sink, flat-panel cabinets, dark wood cabinets, marble benchtops, white splashback, glass tile splashback, stainless steel appliances, ceramic floors and no island.
Photo of a mid-sized modern l-shaped kitchen pantry in Chicago with an undermount sink, flat-panel cabinets, dark wood cabinets, marble benchtops, white splashback, glass tile splashback, stainless steel appliances, ceramic floors and no island.
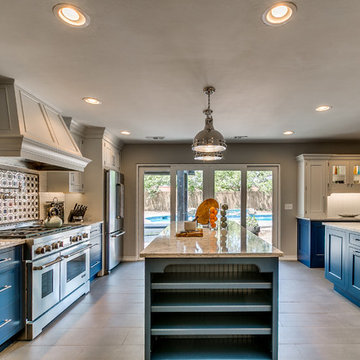
Ryan Wells
Design ideas for an expansive country galley kitchen pantry in Oklahoma City with a farmhouse sink, recessed-panel cabinets, blue cabinets, granite benchtops, white splashback, subway tile splashback, stainless steel appliances, ceramic floors, with island and grey floor.
Design ideas for an expansive country galley kitchen pantry in Oklahoma City with a farmhouse sink, recessed-panel cabinets, blue cabinets, granite benchtops, white splashback, subway tile splashback, stainless steel appliances, ceramic floors, with island and grey floor.
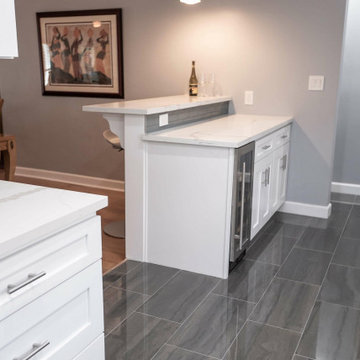
This modern kitchen remodeling project is a testament to both style and functionality. A sleek and timeless grey subway tile backsplash, complemented by light grey accent walls, sets the stage for contemporary cooking. Ample storage is provided by pristine white shaker cabinets adorned with brushed silver hardware, while multiple quartz countertops offer generous workspace. A welcoming bar area invites friends and family to sit and chat while meals are prepared, and the white appliances seamlessly integrate with the cabinetry. The thoughtful layout ensures that every aspiring chef enjoys easy access to every element, making this kitchen a true culinary haven in Fort Worth.
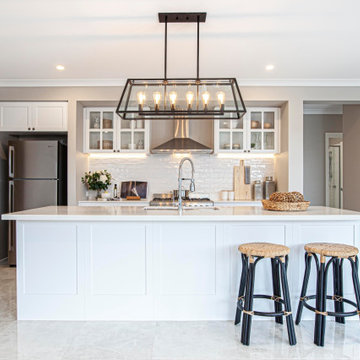
Pantry in the Westley 259 from the Alpha Collection by JG King Homes
Large beach style galley kitchen pantry in Melbourne with a single-bowl sink, white cabinets, quartz benchtops, white splashback, ceramic splashback, stainless steel appliances, ceramic floors, with island, beige floor and white benchtop.
Large beach style galley kitchen pantry in Melbourne with a single-bowl sink, white cabinets, quartz benchtops, white splashback, ceramic splashback, stainless steel appliances, ceramic floors, with island, beige floor and white benchtop.
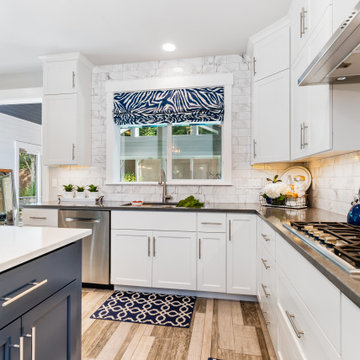
Design ideas for a mid-sized arts and crafts l-shaped kitchen pantry in Miami with an undermount sink, shaker cabinets, white cabinets, quartz benchtops, white splashback, porcelain splashback, stainless steel appliances, ceramic floors, with island, grey floor and white benchtop.
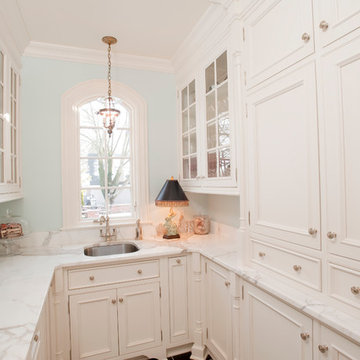
This homeowner lived on a very prominent golf course and wanted to feel like he was on the putting green of the 9th hole while standing at his family room window. The existing layout of the home had the garage enjoying that view with the outdated dining room, family room and kitchen further back on the lot. We completely demoed the garage and a section of the home, allowing us to design and build with that view in mind. The completed project has the family room at the back of the home with a gorgeous view of the golf course from two large curved bay windows. A new fireplace with custom cabinetry and shelf niches and coffered high ceilings makes this room a treasure. The new kitchen boasts of white painted cabinetry, an island with wood top and a 6 burner Wolf cooktop with a custom hood, white tile with multiple trim details and a pot filler faucet. A Butler’s Pantry was added for entertaining complete with beautiful white painted cabinetry with glass upper cabinets, marble countertops and a prep sink and faucet. We converted an unused dining room into a custom, high-end home office with beautiful site- built mahogany bookcases to showcase the homeowners book collections. To complete this renovation, we added a “friends” entry and a mudroom for improved access and functionality. The transformation is not only efficient but aesthetically pleasing to the eye and exceeded the homeowner’s expectations to enjoy their view of the 9th hole.

Large modern l-shaped kitchen pantry in Melbourne with a drop-in sink, flat-panel cabinets, grey cabinets, quartz benchtops, white splashback, engineered quartz splashback, stainless steel appliances, ceramic floors, grey floor and white benchtop.
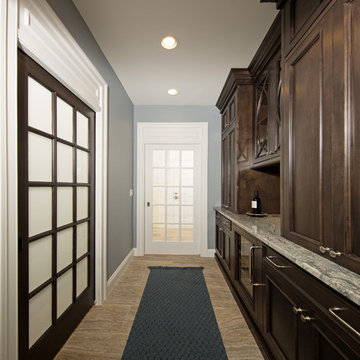
This is an example of a large transitional single-wall kitchen pantry in DC Metro with recessed-panel cabinets, dark wood cabinets, granite benchtops, grey splashback, subway tile splashback, panelled appliances, ceramic floors and no island.
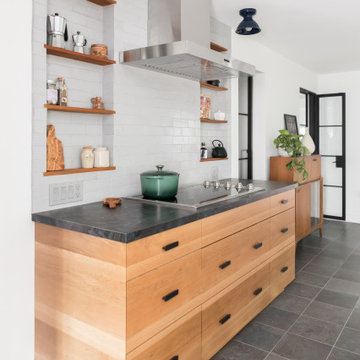
Inspiration for a mid-sized transitional u-shaped kitchen pantry in Boston with an undermount sink, flat-panel cabinets, blue cabinets, quartz benchtops, blue splashback, brick splashback, panelled appliances, ceramic floors, with island, grey floor and black benchtop.
Kitchen Pantry with Ceramic Floors Design Ideas
3