Kitchen Pantry with Ceramic Floors Design Ideas
Refine by:
Budget
Sort by:Popular Today
61 - 80 of 3,855 photos
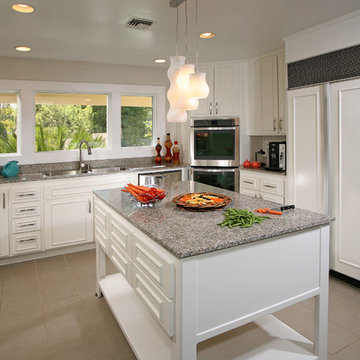
This is an example of a mid-sized contemporary u-shaped kitchen pantry in Los Angeles with a double-bowl sink, beaded inset cabinets, white cabinets, quartz benchtops, grey splashback, stainless steel appliances, ceramic floors and with island.

Photo of a large country u-shaped kitchen pantry in Adelaide with a farmhouse sink, shaker cabinets, white cabinets, quartz benchtops, white splashback, metal splashback, black appliances, ceramic floors, a peninsula, grey floor and grey benchtop.
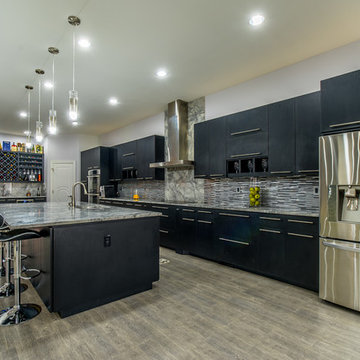
A Marble kitchen countertop installation done by East Coast Granite and Design. Stone: Super White Marble.
Visit us at www.eastcoastgranitecharleston.com to see more of our work.
Photos by Your Business Media.
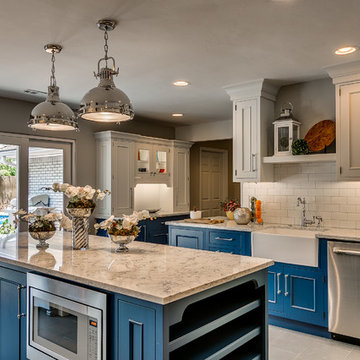
Ryan Wells
Inspiration for an expansive country galley kitchen pantry in Oklahoma City with a farmhouse sink, recessed-panel cabinets, blue cabinets, granite benchtops, white splashback, subway tile splashback, stainless steel appliances, ceramic floors, with island and grey floor.
Inspiration for an expansive country galley kitchen pantry in Oklahoma City with a farmhouse sink, recessed-panel cabinets, blue cabinets, granite benchtops, white splashback, subway tile splashback, stainless steel appliances, ceramic floors, with island and grey floor.

This project is new construction located in Hinsdale, Illinois. The scope included the kitchen, butler’s pantry, and mudroom. The clients are on the verge of being empty nesters and so they decided to right size. They came from a far more traditional home, and they were open to things outside of their comfort zone. O’Brien Harris Cabinetry in Chicago (OBH) collaborated on the project with the design team but especially with the builder from J. Jordan Homes. The architecture of this home is interesting and defined by large floor to ceiling windows. This created a challenge in the kitchen finding wall space for large appliances.
“In essence we only had one wall and so we chose to orient the cooking on that wall. That single wall is defined on the left by a window and on the right by the mudroom. That left us with another challenge – where to place the ovens and refrigerator. We then created a vertically clad wall disguising appliances which floats in between the kitchen and dining room”, says Laura O’Brien.
The room is defined by interior transom windows and a peninsula was created between the kitchen and the casual dining for separation but also for added storage. To keep it light and open a transparent brass and glass shelving was designed for dishes and glassware located above the peninsula.
The butler’s pantry is located behind the kitchen and between the dining room and a lg exterior window to front of the home. Its main function is to house additional appliances. The wall at the butler’s pantry portal was thickened to accommodate additional shelving for open storage. obrienharris.com
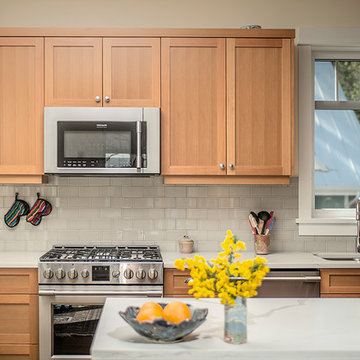
Michael Makaroff
This is an example of a small arts and crafts galley kitchen pantry in Other with a double-bowl sink, shaker cabinets, light wood cabinets, quartz benchtops, white splashback, cement tile splashback, stainless steel appliances, ceramic floors, with island, grey floor and white benchtop.
This is an example of a small arts and crafts galley kitchen pantry in Other with a double-bowl sink, shaker cabinets, light wood cabinets, quartz benchtops, white splashback, cement tile splashback, stainless steel appliances, ceramic floors, with island, grey floor and white benchtop.
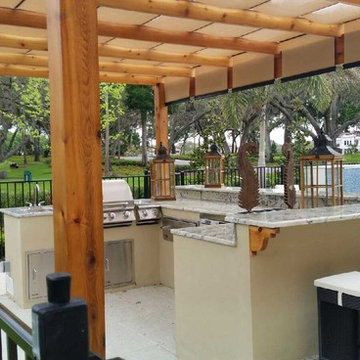
Tru Color Builders considers every project to be our most important – no matter how big or small. Our designers will work with you throughout the entire process to bring your custom outdoor kitchen to life, from the initial design to final delivery. If you want an outdoor kitchen that can be rearranged, moved around and taken with you to a future home, choose a grill with wheels. These are common and come in a wide variety of sizes, features and prices.
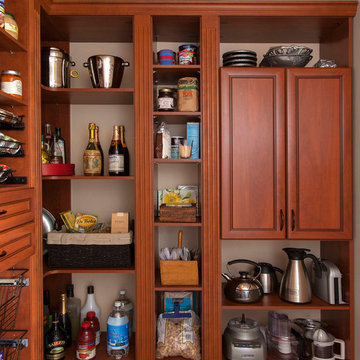
Inspiration for a large traditional kitchen pantry in Charleston with recessed-panel cabinets, dark wood cabinets, ceramic floors and beige floor.
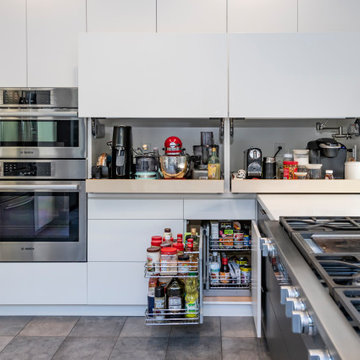
This project was so much fun! The kitchen originally stopped where the glass window areas start and it was a crowded dining area full of items that didn't have a place to be stored in the smaller kitchen. By extending the cabinets all the way to the end we added more storage , more counter space and a more open areas to dine and hang out. Swing is by baboosf.com
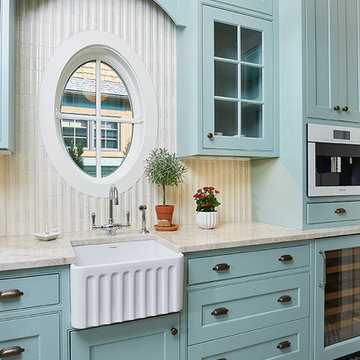
The best of the past and present meet in this distinguished design. Custom craftsmanship and distinctive detailing give this lakefront residence its vintage flavor while an open and light-filled floor plan clearly mark it as contemporary. With its interesting shingled roof lines, abundant windows with decorative brackets and welcoming porch, the exterior takes in surrounding views while the interior meets and exceeds contemporary expectations of ease and comfort. The main level features almost 3,000 square feet of open living, from the charming entry with multiple window seats and built-in benches to the central 15 by 22-foot kitchen, 22 by 18-foot living room with fireplace and adjacent dining and a relaxing, almost 300-square-foot screened-in porch. Nearby is a private sitting room and a 14 by 15-foot master bedroom with built-ins and a spa-style double-sink bath with a beautiful barrel-vaulted ceiling. The main level also includes a work room and first floor laundry, while the 2,165-square-foot second level includes three bedroom suites, a loft and a separate 966-square-foot guest quarters with private living area, kitchen and bedroom. Rounding out the offerings is the 1,960-square-foot lower level, where you can rest and recuperate in the sauna after a workout in your nearby exercise room. Also featured is a 21 by 18-family room, a 14 by 17-square-foot home theater, and an 11 by 12-foot guest bedroom suite.
Photography: Ashley Avila Photography & Fulview Builder: J. Peterson Homes Interior Design: Vision Interiors by Visbeen
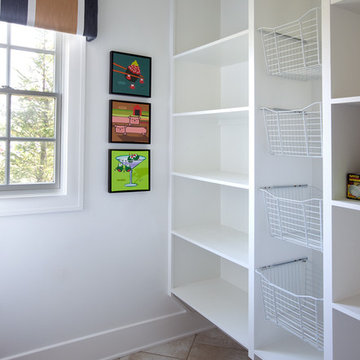
Large contemporary single-wall kitchen pantry in Columbus with open cabinets, white cabinets, ceramic floors, beige floor, an undermount sink, wood benchtops, multi-coloured splashback, ceramic splashback, stainless steel appliances and multiple islands.
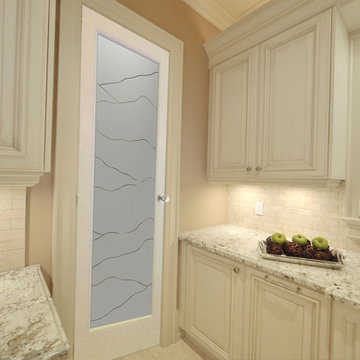
CUSTOMIZE YOUR GLASS PANTRY DOOR! Pantry Doors shipping is just $99 to most states, $159 to some East coast regions, custom packed and fully insured with a 1-4 day transit time. Available any size, as pantry door glass insert only or pre-installed in a door frame, with 8 wood types available. ETA for pantry doors will vary from 3-8 weeks depending on glass & door type.........Block the view, but brighten the look with a beautiful glass pantry door by Sans Soucie! Select from dozens of frosted glass designs, borders and letter styles! Sans Soucie creates their pantry door glass designs thru sandblasting the glass in different ways which create not only different effects, but different levels in price. Choose from the highest quality and largest selection of frosted glass pantry doors available anywhere! The "same design, done different" - with no limit to design, there's something for every decor, regardless of style. Inside our fun, easy to use online Glass and Door Designer at sanssoucie.com, you'll get instant pricing on everything as YOU customize your door and the glass, just the way YOU want it, to compliment and coordinate with your decor. When you're all finished designing, you can place your order right there online! Glass and doors ship worldwide, custom packed in-house, fully insured via UPS Freight. Glass is sandblast frosted or etched and pantry door designs are available in 3 effects: Solid frost, 2D surface etched or 3D carved. Visit our site to learn more!
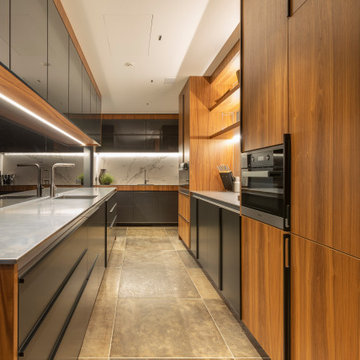
This kitchen needs to have a day-to-day function and also function for corporate entertaining. As such, electric doors open up to a large back end, where a complete scullery can be found.
Photography by Kallan MacLeod
For inspiration, we drew from a palette of rich, earthy colours. Under-cabinet lighting complements these tones well, adding a softness to the clean lines and sleekness of the design. We chose hard-wearing and long-lasting Corian and black glass to create this unique look.
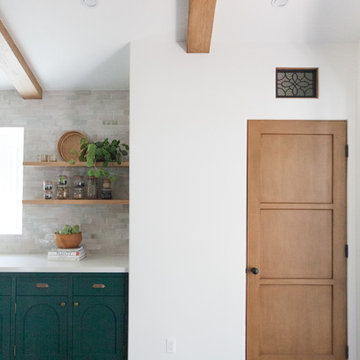
Photo of a mid-sized mediterranean galley kitchen pantry in Los Angeles with flat-panel cabinets, green cabinets, quartz benchtops, white splashback, subway tile splashback, panelled appliances, ceramic floors, no island, black floor and white benchtop.
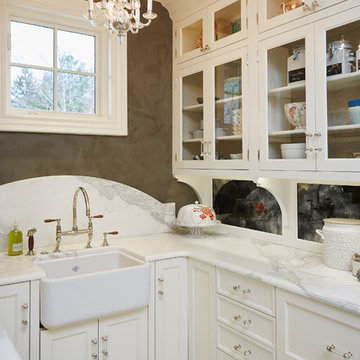
Inspiration for a traditional u-shaped kitchen pantry in Grand Rapids with white cabinets, marble benchtops, marble splashback, ceramic floors, multi-coloured floor, a farmhouse sink, glass-front cabinets and white splashback.
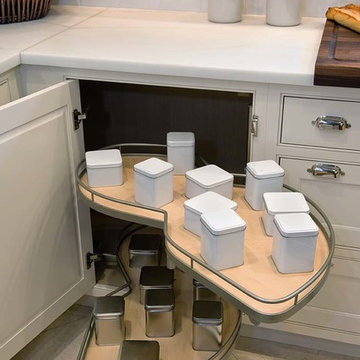
Peter Rymwid
Transitional u-shaped kitchen pantry in Newark with a farmhouse sink, recessed-panel cabinets, white cabinets, marble benchtops, white splashback, ceramic splashback, panelled appliances, ceramic floors and with island.
Transitional u-shaped kitchen pantry in Newark with a farmhouse sink, recessed-panel cabinets, white cabinets, marble benchtops, white splashback, ceramic splashback, panelled appliances, ceramic floors and with island.
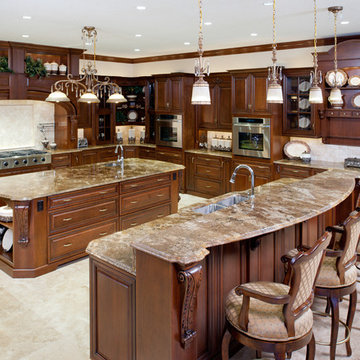
Craig Thompson
Photo of an expansive kitchen pantry in Other with an undermount sink, raised-panel cabinets, dark wood cabinets, marble benchtops, beige splashback, ceramic splashback, stainless steel appliances, ceramic floors and multiple islands.
Photo of an expansive kitchen pantry in Other with an undermount sink, raised-panel cabinets, dark wood cabinets, marble benchtops, beige splashback, ceramic splashback, stainless steel appliances, ceramic floors and multiple islands.
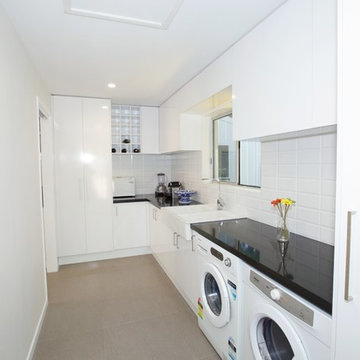
This is an example of a small modern single-wall kitchen pantry in Sunshine Coast with a double-bowl sink, flat-panel cabinets, white cabinets, quartz benchtops, white splashback, ceramic splashback, white appliances and ceramic floors.
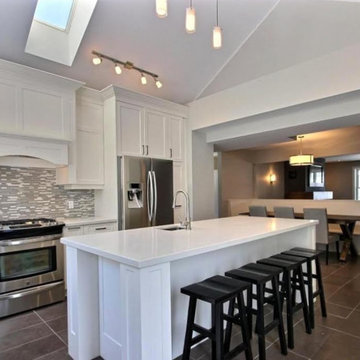
modern look matched with traditional to make a new house nicer
Inspiration for a large modern u-shaped kitchen pantry in Toronto with an undermount sink, shaker cabinets, white cabinets, quartzite benchtops, glass tile splashback, stainless steel appliances, ceramic floors, with island and brown floor.
Inspiration for a large modern u-shaped kitchen pantry in Toronto with an undermount sink, shaker cabinets, white cabinets, quartzite benchtops, glass tile splashback, stainless steel appliances, ceramic floors, with island and brown floor.
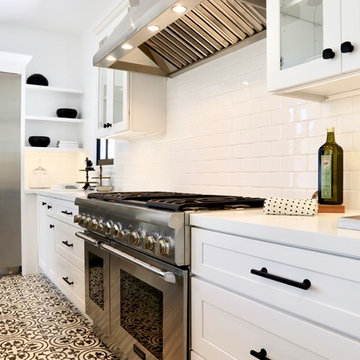
Design By Kitchen Pro Cabinetry
This is an example of a large modern l-shaped kitchen pantry in Los Angeles with an undermount sink, shaker cabinets, white cabinets, quartzite benchtops, white splashback, subway tile splashback, stainless steel appliances, ceramic floors, with island, multi-coloured floor and white benchtop.
This is an example of a large modern l-shaped kitchen pantry in Los Angeles with an undermount sink, shaker cabinets, white cabinets, quartzite benchtops, white splashback, subway tile splashback, stainless steel appliances, ceramic floors, with island, multi-coloured floor and white benchtop.
Kitchen Pantry with Ceramic Floors Design Ideas
4