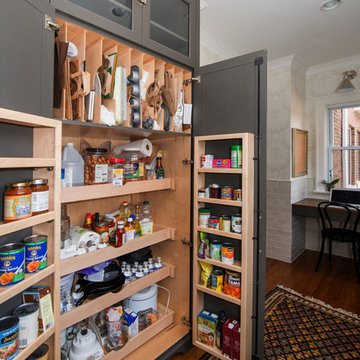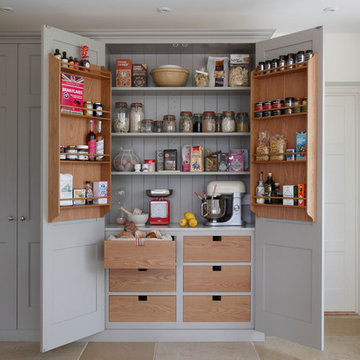Kitchen Pantry with Grey Cabinets Design Ideas
Refine by:
Budget
Sort by:Popular Today
141 - 160 of 3,301 photos
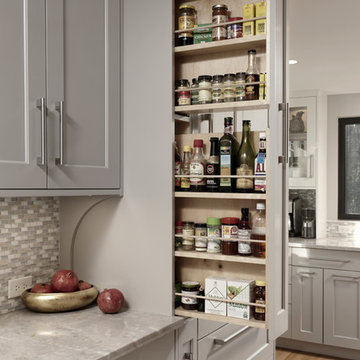
This vertical pull-out storage ensures your ingredients are easily accessible.
Design ideas for a large transitional kitchen pantry in DC Metro with an undermount sink, shaker cabinets, grey cabinets, quartzite benchtops, grey splashback, mosaic tile splashback, stainless steel appliances, medium hardwood floors, brown floor and grey benchtop.
Design ideas for a large transitional kitchen pantry in DC Metro with an undermount sink, shaker cabinets, grey cabinets, quartzite benchtops, grey splashback, mosaic tile splashback, stainless steel appliances, medium hardwood floors, brown floor and grey benchtop.
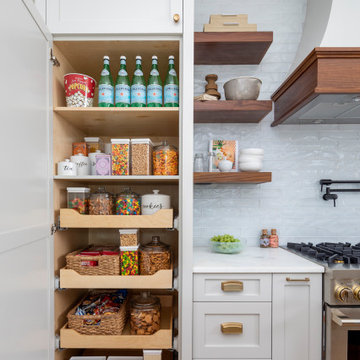
This is an example of a large beach style l-shaped kitchen pantry in Charlotte with a farmhouse sink, grey cabinets, marble benchtops, blue splashback, glass tile splashback, panelled appliances, medium hardwood floors, with island, brown floor and white benchtop.
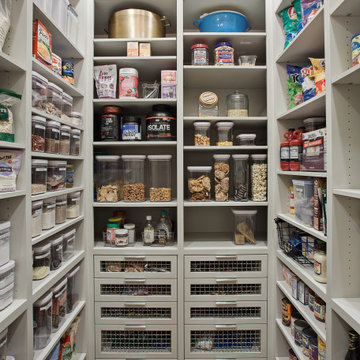
Inside view of pantry showing stainless steel mesh drawer fronts for dry-good storage and adjustable shelves.
Photo of a mid-sized traditional u-shaped kitchen pantry in Houston with open cabinets, grey cabinets, no island, beige floor and travertine floors.
Photo of a mid-sized traditional u-shaped kitchen pantry in Houston with open cabinets, grey cabinets, no island, beige floor and travertine floors.
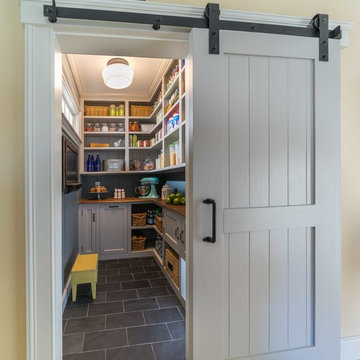
We gave this rather dated farmhouse some dramatic upgrades that brought together the feminine with the masculine, combining rustic wood with softer elements. In terms of style her tastes leaned toward traditional and elegant and his toward the rustic and outdoorsy. The result was the perfect fit for this family of 4 plus 2 dogs and their very special farmhouse in Ipswich, MA. Character details create a visual statement, showcasing the melding of both rustic and traditional elements without too much formality. The new master suite is one of the most potent examples of the blending of styles. The bath, with white carrara honed marble countertops and backsplash, beaded wainscoting, matching pale green vanities with make-up table offset by the black center cabinet expand function of the space exquisitely while the salvaged rustic beams create an eye-catching contrast that picks up on the earthy tones of the wood. The luxurious walk-in shower drenched in white carrara floor and wall tile replaced the obsolete Jacuzzi tub. Wardrobe care and organization is a joy in the massive walk-in closet complete with custom gliding library ladder to access the additional storage above. The space serves double duty as a peaceful laundry room complete with roll-out ironing center. The cozy reading nook now graces the bay-window-with-a-view and storage abounds with a surplus of built-ins including bookcases and in-home entertainment center. You can’t help but feel pampered the moment you step into this ensuite. The pantry, with its painted barn door, slate floor, custom shelving and black walnut countertop provide much needed storage designed to fit the family’s needs precisely, including a pull out bin for dog food. During this phase of the project, the powder room was relocated and treated to a reclaimed wood vanity with reclaimed white oak countertop along with custom vessel soapstone sink and wide board paneling. Design elements effectively married rustic and traditional styles and the home now has the character to match the country setting and the improved layout and storage the family so desperately needed. And did you see the barn? Photo credit: Eric Roth
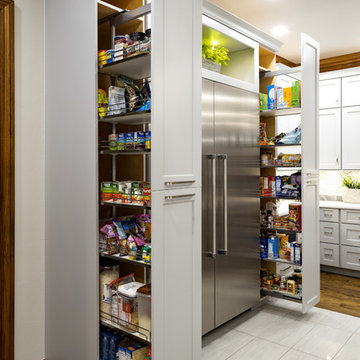
This creative transitional space was transformed from a very dated layout that did not function well for our homeowners - who enjoy cooking for both their family and friends. They found themselves cooking on a 30" by 36" tiny island in an area that had much more potential. A completely new floor plan was in order. An unnecessary hallway was removed to create additional space and a new traffic pattern. New doorways were created for access from the garage and to the laundry. Just a couple of highlights in this all Thermador appliance professional kitchen are the 10 ft island with two dishwashers (also note the heated tile area on the functional side of the island), double floor to ceiling pull-out pantries flanking the refrigerator, stylish soffited area at the range complete with burnished steel, niches and shelving for storage. Contemporary organic pendants add another unique texture to this beautiful, welcoming, one of a kind kitchen! Photos by David Cobb Photography.
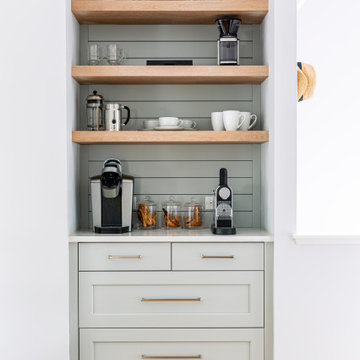
Design ideas for a beach style kitchen pantry in New York with shaker cabinets, quartz benchtops, blue splashback, timber splashback, light hardwood floors, white benchtop and grey cabinets.
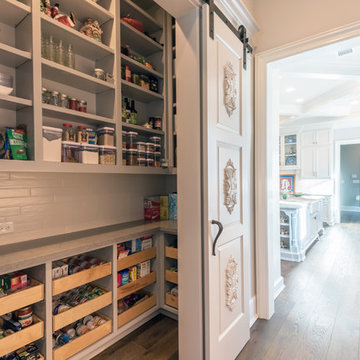
Photo of a large traditional l-shaped kitchen pantry in Houston with open cabinets, grey cabinets, dark hardwood floors and brown floor.
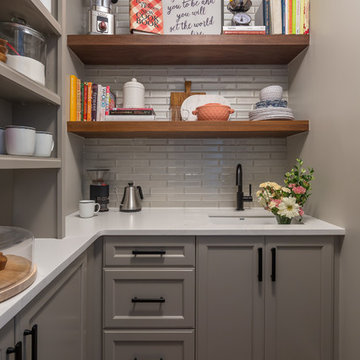
This is an example of a transitional l-shaped kitchen pantry in Raleigh with an undermount sink, recessed-panel cabinets, grey cabinets, grey splashback, glass tile splashback, brown floor, white benchtop and medium hardwood floors.
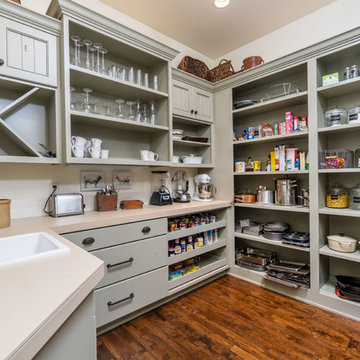
Mid-sized u-shaped kitchen pantry in Other with a drop-in sink, grey cabinets, medium hardwood floors, no island, open cabinets, solid surface benchtops, white splashback and subway tile splashback.
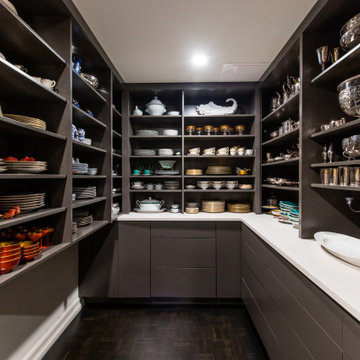
Design ideas for a mid-sized contemporary u-shaped kitchen pantry in Dallas with flat-panel cabinets, grey cabinets, quartz benchtops, dark hardwood floors, no island, black floor and white benchtop.
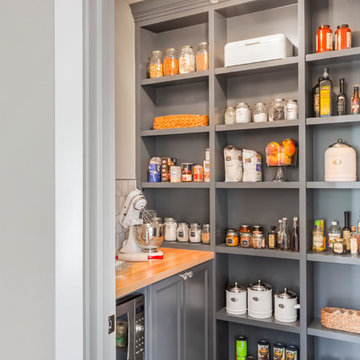
Custom Cabinets: Acadia Cabinets
Backsplash Tile: Daltile
Custom Copper Detail on Hood: Northwest Custom Woodwork
Appliances: Albert Lee/Wolf
Fabric for Custom Romans: Kravet
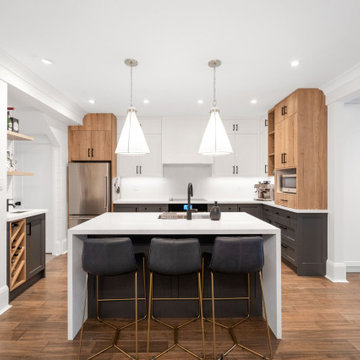
Embark on a journey of culinary sophistication with our 'Timeless Elegance' kitchen renovation project. This exquisite transformation features a carefully curated palette, showcasing a Light Grey Island that effortlessly complements the pristine White Perimeter, creating a harmonious balance of modernity and classic charm.
The centerpiece of the design, the Light Grey Island, serves as a stylish focal point, providing both functionality and aesthetic appeal. Its sleek and contemporary finish adds a touch of sophistication, creating a welcoming space for culinary creativity and social gatherings.
To enhance the farmhouse ambiance, we've incorporated a meticulously selected Farmhouse Style Backsplash. The charming pattern and texture of the backsplash not only evoke a sense of rustic warmth but also elevate the overall design, making it a true work of art.
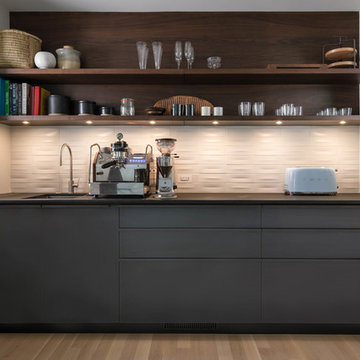
Klopf Architecture’s client, a family of four with young children, wanted to update their recently purchased home to meet their growing needs across generations. It was essential to maintain the mid-century modern style throughout the project but most importantly, they wanted more natural light brought into the dark kitchen and cramped bathrooms while creating a smoother connection between the kitchen, dining and family room.
The kitchen was expanded into the dining area, using part of the original kitchen area as a butler's pantry. With the main kitchen brought out into an open space with new larger windows and two skylights the space became light, open, and airy. Custom cabinetry from Henrybuilt throughout the kitchen and butler's pantry brought functionality to the space. Removing the wall between the kitchen and dining room, and widening the opening from the dining room to the living room created a more open and natural flow between the spaces.
New redwood siding was installed in the entry foyer to match the original siding in the family room so it felt original to the house and consistent between the spaces. Oak flooring was installed throughout the house enhancing the movement between the new kitchen and adjacent areas.
The two original bathrooms felt dark and cramped so they were expanded and also feature larger windows, modern fixtures and new Heath tile throughout. Custom vanities also from Henrybuilt bring a unified look and feel from the kitchen into the new bathrooms. Designs included plans for a future in-law unit to accommodate the needs of an older generation.
The house is much brighter, feels more unified with wider open site lines that provide the family with a better transition and seamless connection between spaces.
This mid-century modern remodel is a 2,743 sf, 4 bedroom/3 bath home located in Lafayette, CA.
Klopf Architecture Project Team: John Klopf and Angela Todorova
Contractor: Don Larwood
Structural Engineer: Sezen & Moon Structural Engineering, Inc.
Landscape Designer: n/a
Photography ©2018 Scott Maddern
Location: Lafayette, CA
Year completed: 2018
Link to photos: https://www.dropbox.com/sh/aqxfwk7wdot9jja/AADWuIcsHHE-AGPfq13u5htda?dl=0
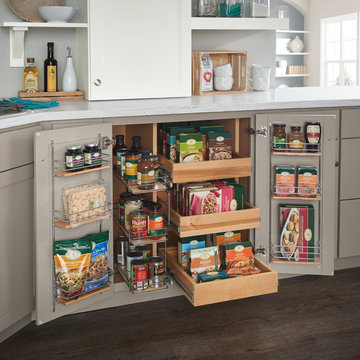
Photo of a transitional kitchen pantry in Other with flat-panel cabinets and grey cabinets.
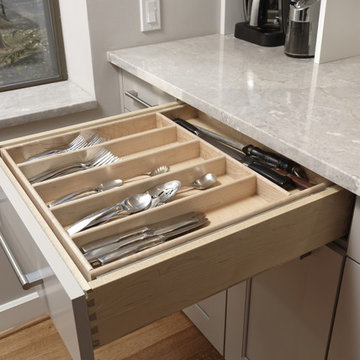
Double tier cutlery divider offers tons of storage and great organization.
Design ideas for a large transitional galley kitchen pantry in DC Metro with an undermount sink, shaker cabinets, grey cabinets, quartzite benchtops, grey splashback, mosaic tile splashback, stainless steel appliances, medium hardwood floors, a peninsula, brown floor and grey benchtop.
Design ideas for a large transitional galley kitchen pantry in DC Metro with an undermount sink, shaker cabinets, grey cabinets, quartzite benchtops, grey splashback, mosaic tile splashback, stainless steel appliances, medium hardwood floors, a peninsula, brown floor and grey benchtop.
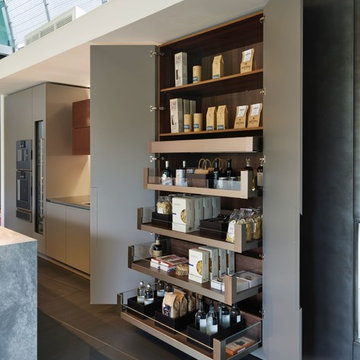
Blum 1200mm SPACE TOWER in LEGRABOX free complete with AMBIA-LINE Inner Dividing System
Design ideas for a large contemporary galley kitchen pantry in Buckinghamshire with flat-panel cabinets, grey cabinets and grey floor.
Design ideas for a large contemporary galley kitchen pantry in Buckinghamshire with flat-panel cabinets, grey cabinets and grey floor.
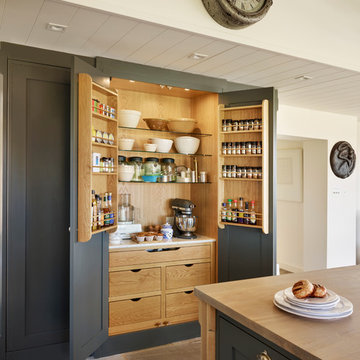
The impressive pantry hand painted in a dark shade of grey provides helpful storage for appliances, mixing bowls and dried food. The spice racks on both doors optimise the space fully whilst the oak drawers in the bottom half of the pantry offer additional storage.
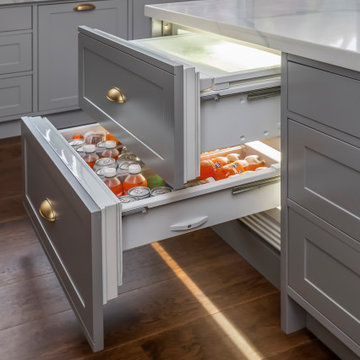
A Hamptons entertainer with every appliance you could wish for and storage solutions. This kitchen is a kitchen that is beyond the norm. Not only does it deliver instant impact by way of it's size & features. It houses the very best of modern day appliances that money can buy. It's highly functional with everything at your fingertips. This space is a dream experience for everyone in the home, & is especially a real treat for the cooks when they entertain
Kitchen Pantry with Grey Cabinets Design Ideas
8
