Kitchen Pantry with Multi-Coloured Floor Design Ideas
Refine by:
Budget
Sort by:Popular Today
101 - 120 of 1,098 photos
Item 1 of 3
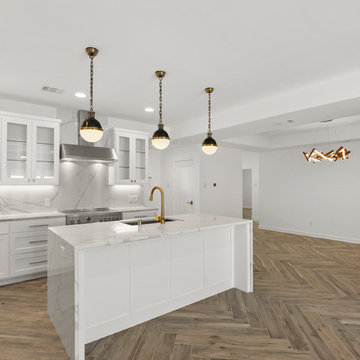
Compact Kitchen
Inspiration for a small modern galley kitchen pantry in Dallas with an undermount sink, shaker cabinets, white cabinets, onyx benchtops, white splashback, stainless steel appliances, porcelain floors, with island, multi-coloured floor and white benchtop.
Inspiration for a small modern galley kitchen pantry in Dallas with an undermount sink, shaker cabinets, white cabinets, onyx benchtops, white splashback, stainless steel appliances, porcelain floors, with island, multi-coloured floor and white benchtop.
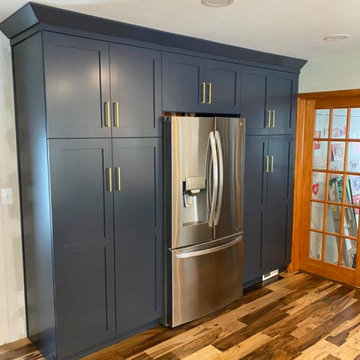
Counter top: Solid Surface Unlimited Sparkling White Quartz
Sink: Blanco Ikon Sink in Concrete Finish
Hardware: Hardware Resources Stanton Collection
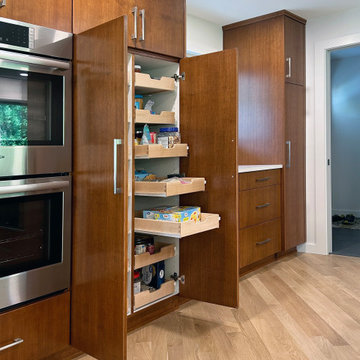
Design ideas for a mid-sized u-shaped kitchen pantry in Other with flat-panel cabinets, dark wood cabinets, white splashback, stainless steel appliances, light hardwood floors, multiple islands, multi-coloured floor and white benchtop.
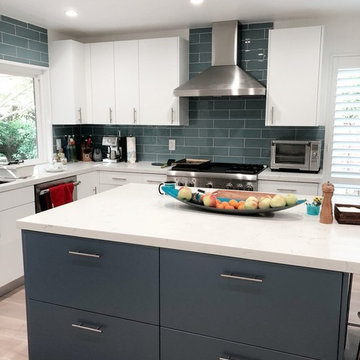
Another kitchen remodel project was done at Westlake Village apart of complete home remodeling,
our customers went with Blue and White combo, Flat-panel style cabinets, glass blue tile backsplash, custom quartz island, laminate floors, LED Lights, stainless steal appliances,, the results are just beautiful and modern.
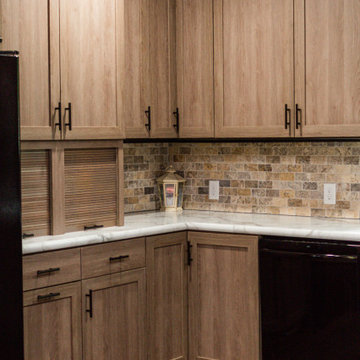
Photo of a country u-shaped kitchen pantry in Other with a double-bowl sink, shaker cabinets, medium wood cabinets, laminate benchtops, multi-coloured splashback, stone tile splashback, black appliances, vinyl floors, with island, multi-coloured floor, white benchtop and timber.
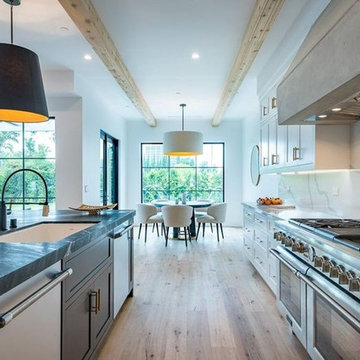
New custom build in studio city, raised-panel custom white kitchen cabinets, built-in appliances, quartz slabs countertops+backsplash, custom quartz island . exposed beams, engineered floors, staged for sale quickly , professional pictures
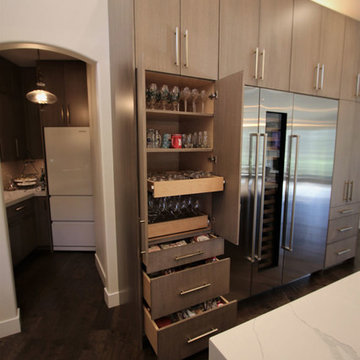
Photo of a mid-sized modern single-wall kitchen pantry in Orange County with a single-bowl sink, shaker cabinets, light wood cabinets, laminate benchtops, white splashback, marble splashback, stainless steel appliances, light hardwood floors, with island, multi-coloured floor and white benchtop.
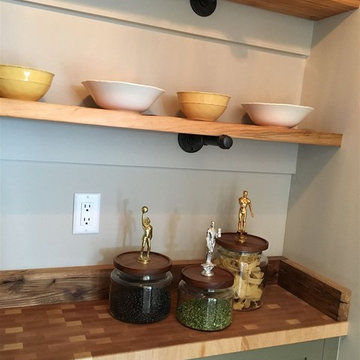
New Twist on Farmhouse Chic
Project Details
Designer: Amy Van Wie
Cabinetry: Brookhaven Framed Cabinetry
Wood: Maple
Finishes: Perimeter – Antique White; Island – Matte Twilight
Door: Kingston Recessed Inset
Countertop: Perimeter – Soapstone; Island – Walnut
Awards
2016 Saratoga Showcase of Homes
For this stunning Showcase Home, we worked to achieve a classic farmhouse look with some new and interesting twists. To enhance a clean aesthetic, we customized the cabinet boxes to avoid any distracting seams, common with inset kitchens. But at the same time, we used decorative feet on the end cabinets and bead board accents to achieve that furniture look common in historic farmhouses. Additional nods to the farmhouse schematic include mullion glass doors, an apron front sink, beveled subway tile, turn latch knobs and bin pulls all in oiled rubbed bronze and a magnificent mushroom wood and copper custom hood.
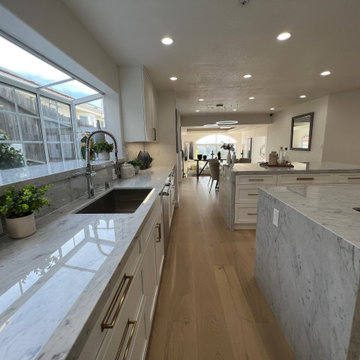
This glamorous & elegant kitchen is like a dream come true! Timeless custom shaker cabinetry, Carrara marble countertop with the honey bronze hardware. This kitchen not only looks tremendous but delivers functionality and an excellent place for entertaining & gathering.
This is a Design-Build project by Kitchen Inspiration Inc.
Custom Cabinetry: Sollera Fine Cabinetry
Countertop: Natrual Stone
Hardware: Top Knobs
Flooring: Engineer Flooring
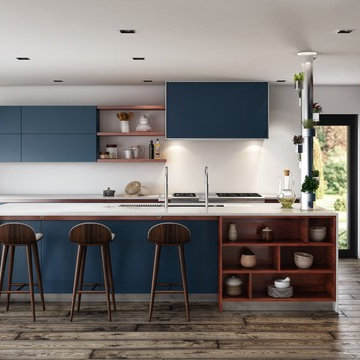
Photo of a large modern l-shaped kitchen pantry in Los Angeles with an integrated sink, flat-panel cabinets, blue cabinets, solid surface benchtops, white splashback, glass sheet splashback, stainless steel appliances, dark hardwood floors, multi-coloured floor and white benchtop.
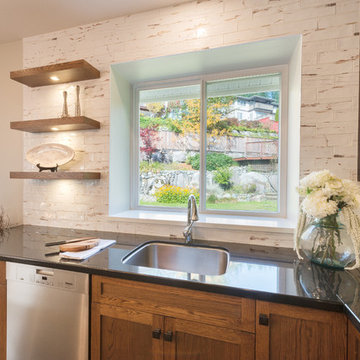
This is an example of a large transitional kitchen pantry in Vancouver with an undermount sink, shaker cabinets, dark wood cabinets, quartz benchtops, white splashback, porcelain splashback, stainless steel appliances, slate floors, with island, multi-coloured floor and white benchtop.
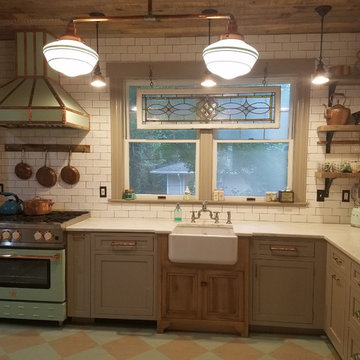
charming Sea cliff turn of century victorian needed a renovation that was appropriate to the vintage yet, edgy styling.
a textured natural oak farm sink base juxtaposed a soft gray, with the heavy shelves on the wall made this kitchen unique.
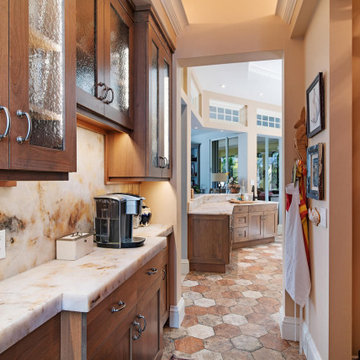
Photo of a mediterranean single-wall kitchen pantry in Other with flat-panel cabinets, dark wood cabinets, marble benchtops, multi-coloured splashback, marble splashback, terra-cotta floors, multi-coloured benchtop, recessed, stainless steel appliances, with island and multi-coloured floor.
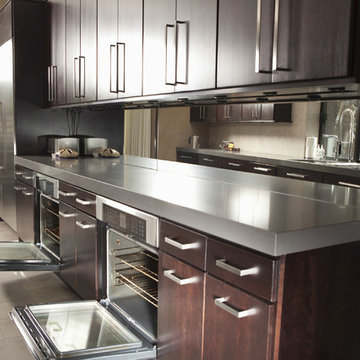
Galley kitchen layout with stainless steel countertop put over walnut wood kitchen cabinets to keep the denting and dinging effect to a minimum. The cabinetry is made of polished walnut wool material to bring the warmth and durability to complete the transitional style.
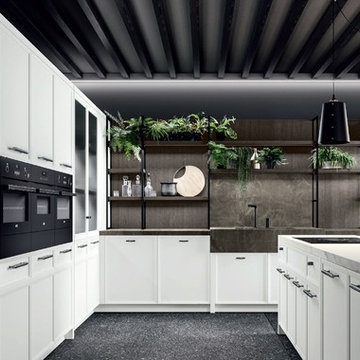
A stunning new Miton Transitional design for 2019 – the Levante line.
Photo of a mid-sized traditional l-shaped kitchen pantry in San Francisco with a drop-in sink, flat-panel cabinets, white cabinets, quartz benchtops, black appliances, cement tiles, with island, multi-coloured floor and white benchtop.
Photo of a mid-sized traditional l-shaped kitchen pantry in San Francisco with a drop-in sink, flat-panel cabinets, white cabinets, quartz benchtops, black appliances, cement tiles, with island, multi-coloured floor and white benchtop.
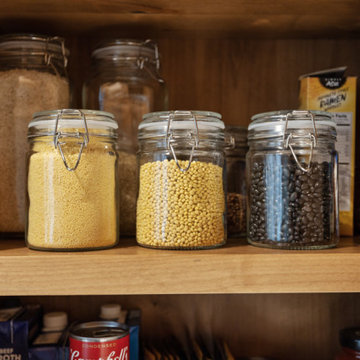
Small country u-shaped kitchen pantry in Atlanta with beaded inset cabinets, medium wood cabinets, marble benchtops, brown splashback, ceramic splashback, slate floors, multi-coloured floor and white benchtop.
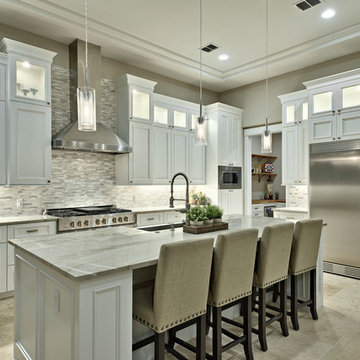
Photo: www.clfryphoto.com
Inspiration for a large mediterranean l-shaped kitchen pantry in Austin with an undermount sink, glass-front cabinets, white cabinets, marble benchtops, glass tile splashback, stainless steel appliances, limestone floors, with island and multi-coloured floor.
Inspiration for a large mediterranean l-shaped kitchen pantry in Austin with an undermount sink, glass-front cabinets, white cabinets, marble benchtops, glass tile splashback, stainless steel appliances, limestone floors, with island and multi-coloured floor.
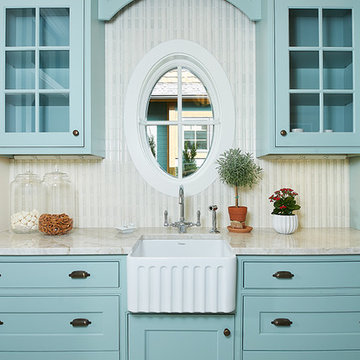
The best of the past and present meet in this distinguished design. Custom craftsmanship and distinctive detailing give this lakefront residence its vintage flavor while an open and light-filled floor plan clearly mark it as contemporary. With its interesting shingled roof lines, abundant windows with decorative brackets and welcoming porch, the exterior takes in surrounding views while the interior meets and exceeds contemporary expectations of ease and comfort. The main level features almost 3,000 square feet of open living, from the charming entry with multiple window seats and built-in benches to the central 15 by 22-foot kitchen, 22 by 18-foot living room with fireplace and adjacent dining and a relaxing, almost 300-square-foot screened-in porch. Nearby is a private sitting room and a 14 by 15-foot master bedroom with built-ins and a spa-style double-sink bath with a beautiful barrel-vaulted ceiling. The main level also includes a work room and first floor laundry, while the 2,165-square-foot second level includes three bedroom suites, a loft and a separate 966-square-foot guest quarters with private living area, kitchen and bedroom. Rounding out the offerings is the 1,960-square-foot lower level, where you can rest and recuperate in the sauna after a workout in your nearby exercise room. Also featured is a 21 by 18-family room, a 14 by 17-square-foot home theater, and an 11 by 12-foot guest bedroom suite.
Photography: Ashley Avila Photography & Fulview Builder: J. Peterson Homes Interior Design: Vision Interiors by Visbeen
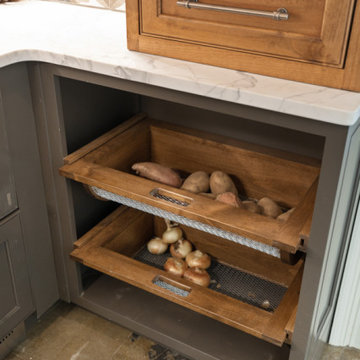
Small country u-shaped kitchen pantry in Atlanta with beaded inset cabinets, medium wood cabinets, marble benchtops, brown splashback, ceramic splashback, slate floors, multi-coloured floor and white benchtop.
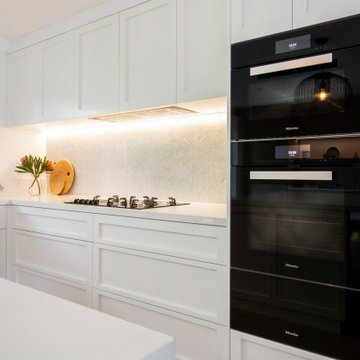
Design ideas for a large beach style l-shaped kitchen pantry in Sydney with a double-bowl sink, shaker cabinets, blue cabinets, quartz benchtops, white splashback, mosaic tile splashback, stainless steel appliances, light hardwood floors, with island, multi-coloured floor, white benchtop and recessed.
Kitchen Pantry with Multi-Coloured Floor Design Ideas
6