Kitchen Pantry with Quartz Benchtops Design Ideas
Refine by:
Budget
Sort by:Popular Today
121 - 140 of 13,766 photos
Item 1 of 3

Kitchen Pantry can be a workhorse but should look amazing too. Have fun with wallpaper and playful lights like this Yoyo light pendant.
Design ideas for a mid-sized eclectic l-shaped kitchen pantry in New York with raised-panel cabinets, light wood cabinets, quartz benchtops, white splashback, engineered quartz splashback, stainless steel appliances, cork floors, with island, multi-coloured floor and white benchtop.
Design ideas for a mid-sized eclectic l-shaped kitchen pantry in New York with raised-panel cabinets, light wood cabinets, quartz benchtops, white splashback, engineered quartz splashback, stainless steel appliances, cork floors, with island, multi-coloured floor and white benchtop.

Open kitchen very functional and easy to clean, cold rolled steel back wall with steel open shelving, Wolf cooktop, Subzero refrigerator and Miele built-in coffee maker and dishwasher, quartz island top with cold-rolled steel base.
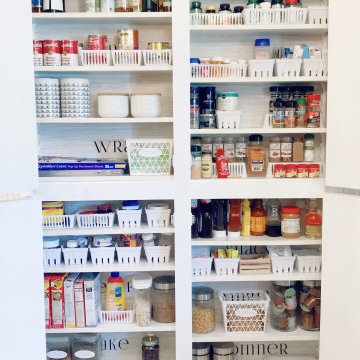
Pantry Organization.
This is an example of a small transitional single-wall kitchen pantry with an undermount sink, recessed-panel cabinets, white cabinets, quartz benchtops, white splashback, mosaic tile splashback, stainless steel appliances, ceramic floors, a peninsula, grey floor and white benchtop.
This is an example of a small transitional single-wall kitchen pantry with an undermount sink, recessed-panel cabinets, white cabinets, quartz benchtops, white splashback, mosaic tile splashback, stainless steel appliances, ceramic floors, a peninsula, grey floor and white benchtop.
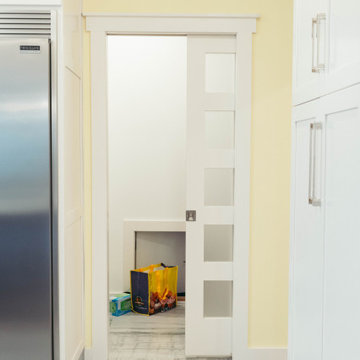
This dark, dreary kitchen was large, but not being used well. The family of 7 had outgrown the limited storage and experienced traffic bottlenecks when in the kitchen together. A bright, cheerful and more functional kitchen was desired, as well as a new pantry space.
We gutted the kitchen and closed off the landing through the door to the garage to create a new pantry. A frosted glass pocket door eliminates door swing issues. In the pantry, a small access door opens to the garage so groceries can be loaded easily. Grey wood-look tile was laid everywhere.
We replaced the small window and added a 6’x4’ window, instantly adding tons of natural light. A modern motorized sheer roller shade helps control early morning glare. Three free-floating shelves are to the right of the window for favorite décor and collectables.
White, ceiling-height cabinets surround the room. The full-overlay doors keep the look seamless. Double dishwashers, double ovens and a double refrigerator are essentials for this busy, large family. An induction cooktop was chosen for energy efficiency, child safety, and reliability in cooking. An appliance garage and a mixer lift house the much-used small appliances.
An ice maker and beverage center were added to the side wall cabinet bank. The microwave and TV are hidden but have easy access.
The inspiration for the room was an exclusive glass mosaic tile. The large island is a glossy classic blue. White quartz countertops feature small flecks of silver. Plus, the stainless metal accent was even added to the toe kick!
Upper cabinet, under-cabinet and pendant ambient lighting, all on dimmers, was added and every light (even ceiling lights) is LED for energy efficiency.
White-on-white modern counter stools are easy to clean. Plus, throughout the room, strategically placed USB outlets give tidy charging options.
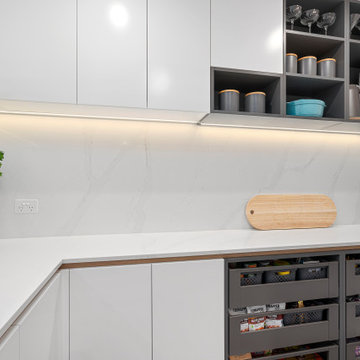
Jaime and Nathan have been chipping away at turning their home into their dream. We worked very closely with this couple and they have had a great input with the design and colors selection of their kitchen, vanities and walk in robe. Being a busy couple with young children, they needed a kitchen that was functional and as much storage as possible. Clever use of space and hardware has helped us maximize the storage and the layout is perfect for a young family with an island for the kids to sit at and do their homework whilst the parents are cooking and getting dinner ready.
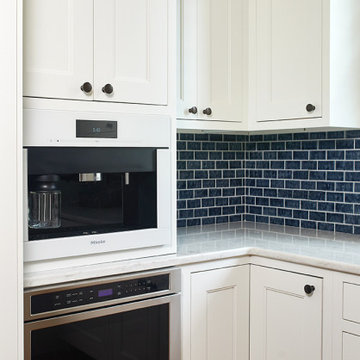
This cozy lake cottage skillfully incorporates a number of features that would normally be restricted to a larger home design. A glance of the exterior reveals a simple story and a half gable running the length of the home, enveloping the majority of the interior spaces. To the rear, a pair of gables with copper roofing flanks a covered dining area and screened porch. Inside, a linear foyer reveals a generous staircase with cascading landing.
Further back, a centrally placed kitchen is connected to all of the other main level entertaining spaces through expansive cased openings. A private study serves as the perfect buffer between the homes master suite and living room. Despite its small footprint, the master suite manages to incorporate several closets, built-ins, and adjacent master bath complete with a soaker tub flanked by separate enclosures for a shower and water closet.
Upstairs, a generous double vanity bathroom is shared by a bunkroom, exercise space, and private bedroom. The bunkroom is configured to provide sleeping accommodations for up to 4 people. The rear-facing exercise has great views of the lake through a set of windows that overlook the copper roof of the screened porch below.
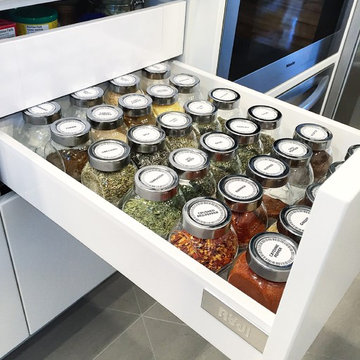
Mid-sized midcentury l-shaped kitchen pantry in Edmonton with a double-bowl sink, flat-panel cabinets, white cabinets, quartz benchtops, multi-coloured splashback, mosaic tile splashback, stainless steel appliances, porcelain floors, with island, grey floor and grey benchtop.
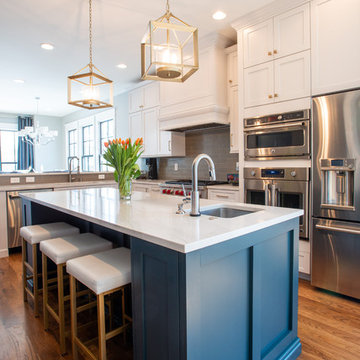
I love the color of this island. The homeowner was so brave to select such a bold color and it turned out amazingly. She wanted to have details on aspect of her kitchen and we added that with additional moldings.
Photographs by : Libbie Martin
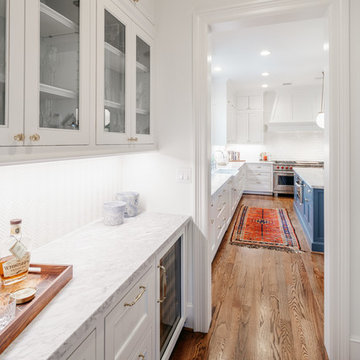
Photo of an expansive arts and crafts galley kitchen pantry in Houston with shaker cabinets, white cabinets, quartz benchtops, stainless steel appliances, medium hardwood floors, brown floor and white benchtop.
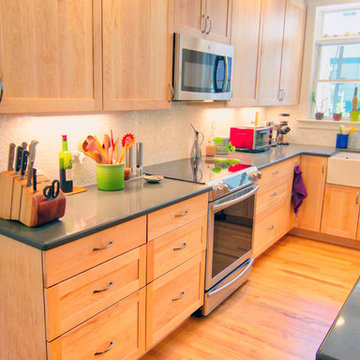
Plenty of storage space for pots, pans, dishes, spices, baking supplies and more--and lots of work space!
Photo of a small arts and crafts l-shaped kitchen pantry in Boston with a farmhouse sink, flat-panel cabinets, light wood cabinets, quartz benchtops, grey splashback, ceramic splashback, stainless steel appliances, light hardwood floors, with island and beige floor.
Photo of a small arts and crafts l-shaped kitchen pantry in Boston with a farmhouse sink, flat-panel cabinets, light wood cabinets, quartz benchtops, grey splashback, ceramic splashback, stainless steel appliances, light hardwood floors, with island and beige floor.
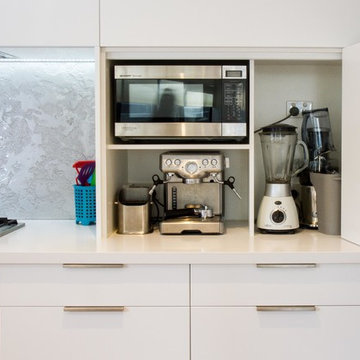
Designers: Corey Johnson & Michael Simpson; Photography by Yvonne Menegal
Design ideas for a small modern galley kitchen pantry in Melbourne with a drop-in sink, flat-panel cabinets, white cabinets, quartz benchtops, grey splashback, glass sheet splashback, stainless steel appliances, light hardwood floors, with island and brown floor.
Design ideas for a small modern galley kitchen pantry in Melbourne with a drop-in sink, flat-panel cabinets, white cabinets, quartz benchtops, grey splashback, glass sheet splashback, stainless steel appliances, light hardwood floors, with island and brown floor.
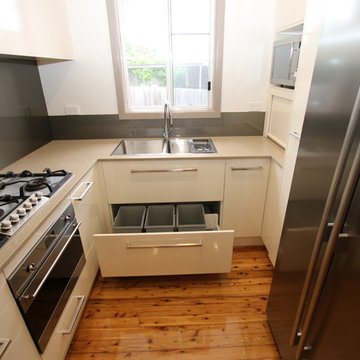
Brett Patterson
This is an example of a small contemporary u-shaped kitchen pantry in Sydney with a double-bowl sink, flat-panel cabinets, beige cabinets, quartz benchtops, metallic splashback, glass sheet splashback, stainless steel appliances, light hardwood floors and no island.
This is an example of a small contemporary u-shaped kitchen pantry in Sydney with a double-bowl sink, flat-panel cabinets, beige cabinets, quartz benchtops, metallic splashback, glass sheet splashback, stainless steel appliances, light hardwood floors and no island.
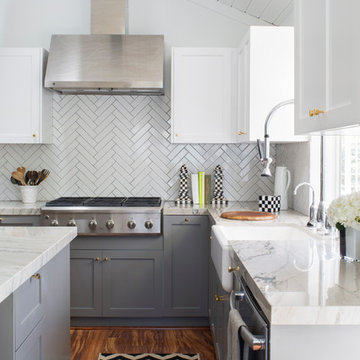
Meghan Bob Photography
Photo of a mid-sized traditional u-shaped kitchen pantry in Los Angeles with a farmhouse sink, shaker cabinets, grey cabinets, quartz benchtops, white splashback, porcelain splashback, stainless steel appliances, medium hardwood floors and with island.
Photo of a mid-sized traditional u-shaped kitchen pantry in Los Angeles with a farmhouse sink, shaker cabinets, grey cabinets, quartz benchtops, white splashback, porcelain splashback, stainless steel appliances, medium hardwood floors and with island.
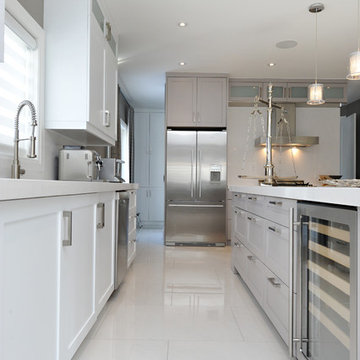
Lucas Scarfone - Scarfone Photography
This is an example of a mid-sized transitional l-shaped kitchen pantry in Toronto with a double-bowl sink, shaker cabinets, white cabinets, quartz benchtops, white splashback, stone slab splashback, stainless steel appliances, porcelain floors and with island.
This is an example of a mid-sized transitional l-shaped kitchen pantry in Toronto with a double-bowl sink, shaker cabinets, white cabinets, quartz benchtops, white splashback, stone slab splashback, stainless steel appliances, porcelain floors and with island.
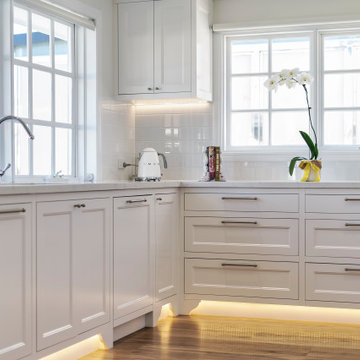
This is an example of a large galley kitchen pantry in Gold Coast - Tweed with an undermount sink, shaker cabinets, white cabinets, quartz benchtops, white splashback, porcelain splashback, coloured appliances, medium hardwood floors, a peninsula, multi-coloured floor, white benchtop and vaulted.

This is an example of a mid-sized contemporary l-shaped kitchen pantry in Sacramento with an undermount sink, flat-panel cabinets, green cabinets, quartz benchtops, grey splashback, porcelain splashback, stainless steel appliances, porcelain floors, with island, grey floor and white benchtop.
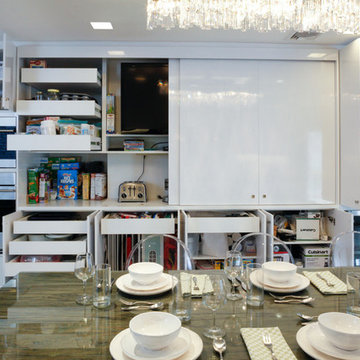
Catherine "Cie" Stroud Photography
Inspiration for a large modern kitchen pantry in New York with an undermount sink, flat-panel cabinets, white cabinets, quartz benchtops, white splashback, stone slab splashback, panelled appliances, travertine floors and no island.
Inspiration for a large modern kitchen pantry in New York with an undermount sink, flat-panel cabinets, white cabinets, quartz benchtops, white splashback, stone slab splashback, panelled appliances, travertine floors and no island.
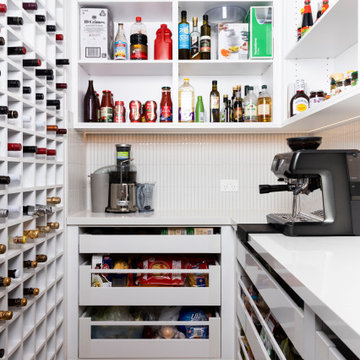
Design ideas for a large l-shaped kitchen pantry in Melbourne with open cabinets, white cabinets, quartz benchtops, white splashback, ceramic splashback, black appliances, medium hardwood floors and white benchtop.
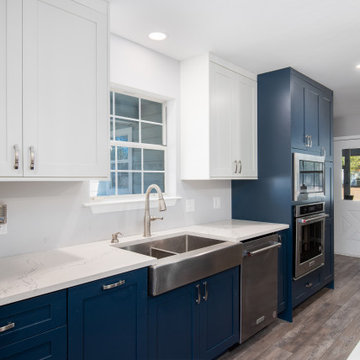
This kitchen seamlessly blends timeless elegance with modern functionality—a space where every detail has been meticulously crafted to enhance both form and function. Custom shaker cabinets welcome you as the centerpiece of this exquisite transitional kitchen. As you enter, your eyes are immediately drawn to the pristine cabinets, their clean lines and subtle detailing evoking a sense of understated sophistication. But it's not just their beauty that captivates you; it's their unparalleled craftsmanship. Each cabinet is constructed with solid wood drawers featuring durable old-world style dovetail joinery, a testament to the dedication of the artisans who brought this vision to life.
As you explore further, you discover another marvel concealed within the cabinets—the soft-close door feature. With concealed 6-way adjustable hinges, the doors open smoothly and close gently, adding to the tranquility of the space. And with the interior protected by a conversion varnish topcoat, cleaning becomes a breeze, eliminating the need for shelf paper and ensuring a durable, easy-to-maintain surface for years to come. In this beautiful transitional kitchen, functionality and elegance intertwine harmoniously, creating a space that is as practical as it is stunning. Whether you're preparing a gourmet meal for guests or simply enjoying a quiet moment with a cup of tea, every aspect of this kitchen has been designed to enhance your experience, making every day feel like a culinary masterpiece.
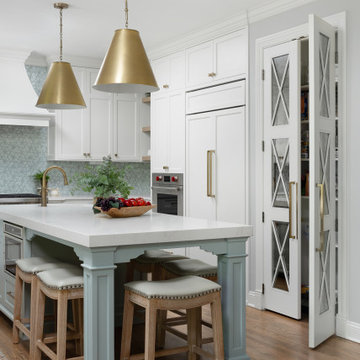
This young family wanted to update their kitchen and loved getting away to the coast. We tried to bring a little of the coast to their suburban Chicago home. The statement pantry doors with antique mirror add a wonderful element to the space. The large island gives the family a wonderful space to hang out, The custom "hutch' area is actual full of hidden outlets to allow for all of the electronics a place to charge.
Warm brass details and the stunning tile complete the area.
Kitchen Pantry with Quartz Benchtops Design Ideas
7