Kitchen Pantry with Timber Splashback Design Ideas
Refine by:
Budget
Sort by:Popular Today
1 - 20 of 267 photos
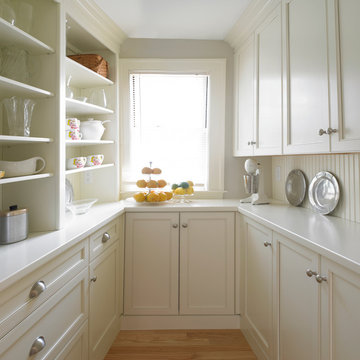
Large traditional u-shaped kitchen pantry in Boston with recessed-panel cabinets, white cabinets, solid surface benchtops, white splashback, timber splashback, medium hardwood floors and no island.
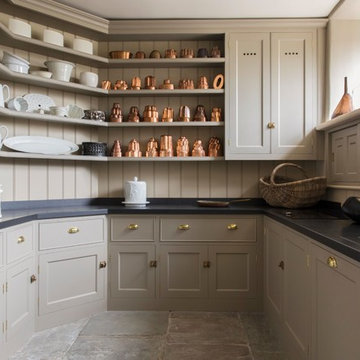
Emma Lewis
Inspiration for a country u-shaped kitchen pantry in London with a farmhouse sink, shaker cabinets, beige cabinets, beige splashback, timber splashback, no island and grey floor.
Inspiration for a country u-shaped kitchen pantry in London with a farmhouse sink, shaker cabinets, beige cabinets, beige splashback, timber splashback, no island and grey floor.
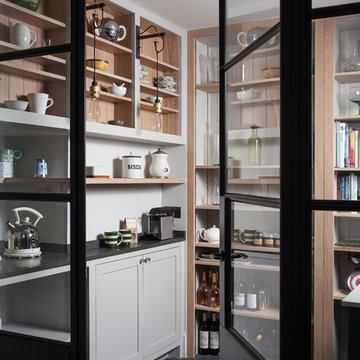
Inspiration for a scandinavian kitchen pantry in Kent with open cabinets, white cabinets, white splashback, timber splashback and no island.
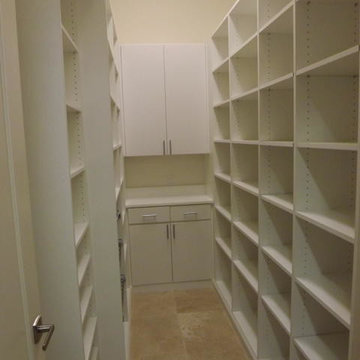
This is an example of a small traditional galley kitchen pantry in Tampa with open cabinets, white cabinets, laminate benchtops, white splashback, timber splashback and ceramic floors.
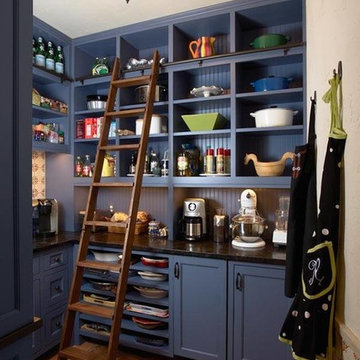
Inspiration for a large country u-shaped kitchen pantry in Chicago with recessed-panel cabinets, blue cabinets, blue splashback, timber splashback, brick floors and no island.
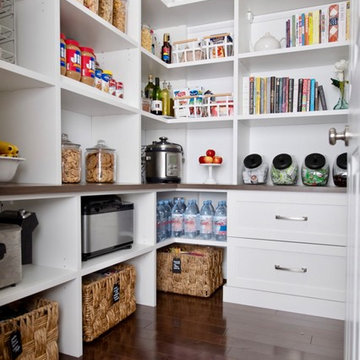
This is an example of a mid-sized transitional l-shaped kitchen pantry in Detroit with shaker cabinets, white cabinets, wood benchtops, white splashback, timber splashback, dark hardwood floors, no island, brown floor and brown benchtop.

Gorgeous green and walnut kitchen.
This is an example of a large eclectic u-shaped kitchen pantry in Atlanta with a farmhouse sink, flat-panel cabinets, green cabinets, quartzite benchtops, green splashback, timber splashback, panelled appliances, dark hardwood floors, with island, brown floor and white benchtop.
This is an example of a large eclectic u-shaped kitchen pantry in Atlanta with a farmhouse sink, flat-panel cabinets, green cabinets, quartzite benchtops, green splashback, timber splashback, panelled appliances, dark hardwood floors, with island, brown floor and white benchtop.
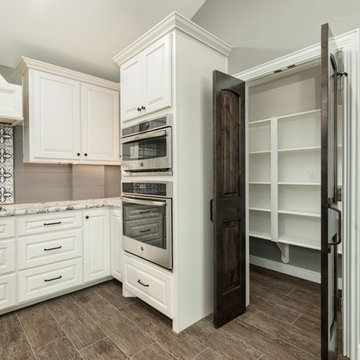
Walls Could Talk
Design ideas for a large country single-wall kitchen pantry in Houston with a farmhouse sink, raised-panel cabinets, dark wood cabinets, granite benchtops, grey splashback, timber splashback, stainless steel appliances, ceramic floors, with island, brown floor and grey benchtop.
Design ideas for a large country single-wall kitchen pantry in Houston with a farmhouse sink, raised-panel cabinets, dark wood cabinets, granite benchtops, grey splashback, timber splashback, stainless steel appliances, ceramic floors, with island, brown floor and grey benchtop.
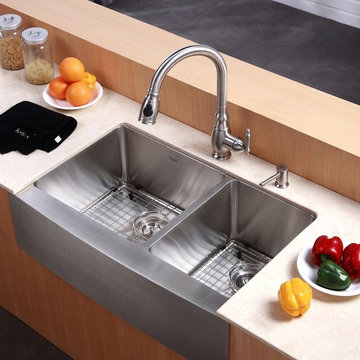
Kraus Double Bowl Stainless Steel Farmhouse Sinks add a new twist on the classic apron front design. The extra deep basin fits even your largest of cookware while our industry-leading NoiseDefend soundproofing eliminates noise while sink is in use.
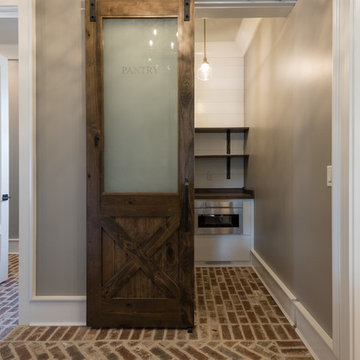
Small country l-shaped kitchen pantry in Atlanta with white cabinets, stainless steel appliances, brown floor, open cabinets, wood benchtops, white splashback, timber splashback, brick floors and no island.
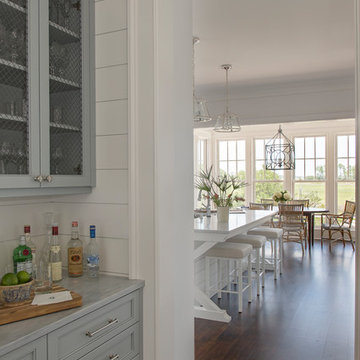
Julia Lynn
This is an example of a large beach style kitchen pantry in Charleston with grey cabinets, marble benchtops, white splashback, timber splashback, dark hardwood floors, with island and brown floor.
This is an example of a large beach style kitchen pantry in Charleston with grey cabinets, marble benchtops, white splashback, timber splashback, dark hardwood floors, with island and brown floor.
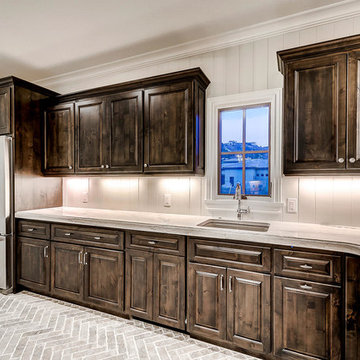
Inspiration for a large l-shaped kitchen pantry in Denver with an undermount sink, raised-panel cabinets, dark wood cabinets, marble benchtops, white splashback, timber splashback, stainless steel appliances, brick floors, no island, grey floor and beige benchtop.
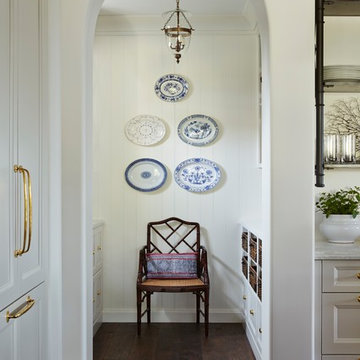
Butler's pantry in a Naples FL home featuring chinese blue and white plates hanging on the wall and beadboard walls and an integrated paneled fridge in the foreground. Project featured in House Beautiful & Florida Design.
Interior Design & Styling by Summer Thornton.
Images by Brantley Photography.
Brantley Photography
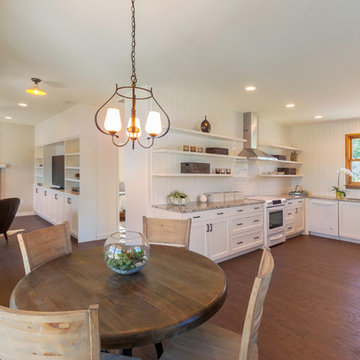
The Goldenwood Guest House is the first phase of a larger estate multi-phase project with the clients are moving into the renovated guest house as we start construction on the main house renovation and addition soon. This is a whole-house renovation to an existing 750sf guest cottage settled near the existing main residence. The property is located West of Austin in Driftwood, TX and the cottage strives to capture a sense of refined roughness. The layout maximizes efficiency in the small space with built-in cabinet storage and shelving in the living room and kitchen. Each space is softly day lit and the open floor plan of the Living, Dining, and Kitchen allows the spaces to feel expansive without sacrificing privacy to the bedroom and restroom. Photo by Ryan Farnau.
See our video walk-through: http://youtu.be/lx9wTAm7J-8
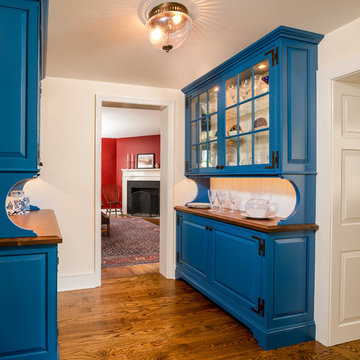
Angle Eye Photography
Photo of a country kitchen pantry in Philadelphia with glass-front cabinets, blue cabinets, wood benchtops, white splashback, medium hardwood floors and timber splashback.
Photo of a country kitchen pantry in Philadelphia with glass-front cabinets, blue cabinets, wood benchtops, white splashback, medium hardwood floors and timber splashback.
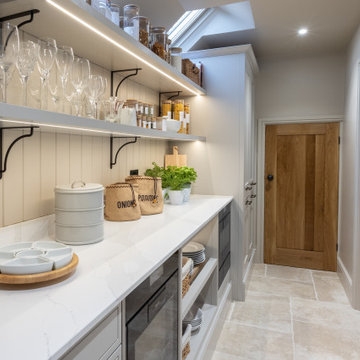
Hidden Pantry, Back Kitchen
Photo of a mid-sized modern galley kitchen pantry in West Midlands with shaker cabinets, grey cabinets, quartzite benchtops, white splashback, timber splashback, black appliances, porcelain floors, no island, beige floor and white benchtop.
Photo of a mid-sized modern galley kitchen pantry in West Midlands with shaker cabinets, grey cabinets, quartzite benchtops, white splashback, timber splashback, black appliances, porcelain floors, no island, beige floor and white benchtop.

Inspiration for a small eclectic single-wall kitchen pantry in Los Angeles with a drop-in sink, flat-panel cabinets, light wood cabinets, wood benchtops, beige splashback, timber splashback, white appliances, concrete floors, no island, grey floor and beige benchtop.
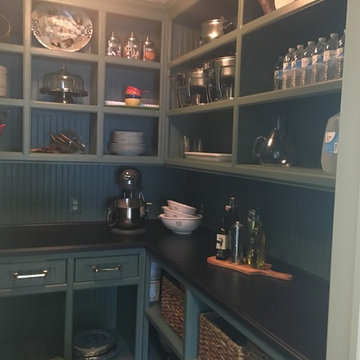
Custom walk-in pantry. Perfect spot for storing dry goods, appliances, cookbooks, and all of the not often used party essentials.
Cabinets and shelving crafted by Dick Lawrence and Production II ( http://production2.com ), flush mount from Circa Lighting ( https://www.circalighting.com. ) Farrow and Ball Green Smoke beadboard-paneled walls are among the many enviable features of this traditional pantry.

This stunning English farmhouse is the definition of classic charm. This pantry is the perfect blend of organization and beautiful design. The light green-gray doors open to reveal a stunning interior complete with walnut soft-close drawers and a white marble top.
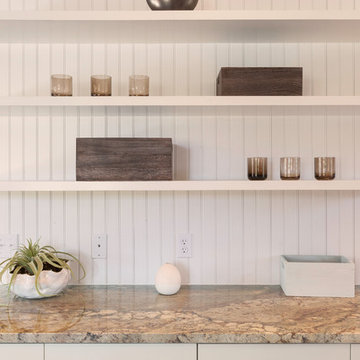
The Goldenwood Guest House is the first phase of a larger estate multi-phase project with the clients are moving into the renovated guest house as we start construction on the main house renovation and addition soon. This is a whole-house renovation to an existing 750sf guest cottage settled near the existing main residence. The property is located West of Austin in Driftwood, TX and the cottage strives to capture a sense of refined roughness. The layout maximizes efficiency in the small space with built-in cabinet storage and shelving in the living room and kitchen. Each space is softly day lit and the open floor plan of the Living, Dining, and Kitchen allows the spaces to feel expansive without sacrificing privacy to the bedroom and restroom. Photo by Ryan Farnau.
Kitchen Pantry with Timber Splashback Design Ideas
1