Kitchen Pantry with Travertine Floors Design Ideas
Refine by:
Budget
Sort by:Popular Today
1 - 20 of 536 photos

Transferred this space from dated crème colors and not enough storage to modern high-tech with designated storage for every item in the kitchen
Design ideas for a mid-sized modern u-shaped kitchen pantry in Sydney with a double-bowl sink, flat-panel cabinets, grey cabinets, quartz benchtops, white splashback, engineered quartz splashback, black appliances, travertine floors, a peninsula, multi-coloured floor and white benchtop.
Design ideas for a mid-sized modern u-shaped kitchen pantry in Sydney with a double-bowl sink, flat-panel cabinets, grey cabinets, quartz benchtops, white splashback, engineered quartz splashback, black appliances, travertine floors, a peninsula, multi-coloured floor and white benchtop.
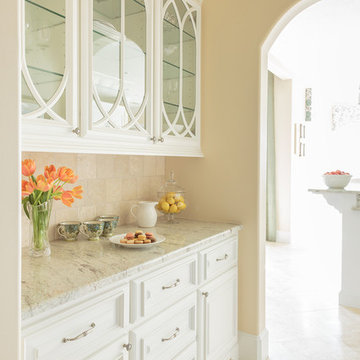
Butler Pantry with decorative glass front door for upper cabinets. Sherwin Williams Irish Cream wall color. Mediterranean Ivory Honed Travertine floor and backsplash. River White Granite counters.
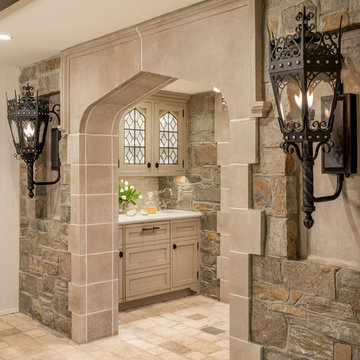
Angle Eye Photography
Traditional u-shaped kitchen pantry in Philadelphia with marble benchtops, stone tile splashback, travertine floors, an undermount sink, grey cabinets, grey splashback, panelled appliances and recessed-panel cabinets.
Traditional u-shaped kitchen pantry in Philadelphia with marble benchtops, stone tile splashback, travertine floors, an undermount sink, grey cabinets, grey splashback, panelled appliances and recessed-panel cabinets.
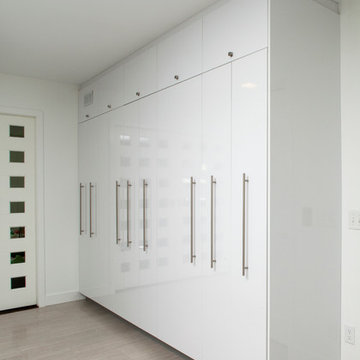
Catherine "Cie" Stroud Photography
Inspiration for a large modern kitchen pantry in New York with an undermount sink, flat-panel cabinets, white cabinets, quartz benchtops, white splashback, stone slab splashback, panelled appliances, travertine floors and no island.
Inspiration for a large modern kitchen pantry in New York with an undermount sink, flat-panel cabinets, white cabinets, quartz benchtops, white splashback, stone slab splashback, panelled appliances, travertine floors and no island.
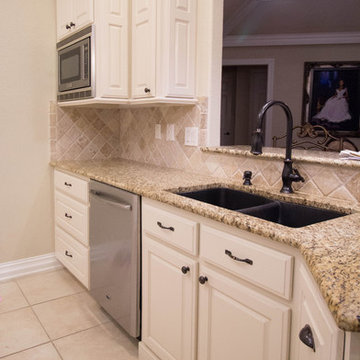
Caroline Trinidad
Design ideas for a mid-sized traditional kitchen pantry in Austin with an undermount sink, raised-panel cabinets, granite benchtops, beige splashback, stone tile splashback, stainless steel appliances, travertine floors and with island.
Design ideas for a mid-sized traditional kitchen pantry in Austin with an undermount sink, raised-panel cabinets, granite benchtops, beige splashback, stone tile splashback, stainless steel appliances, travertine floors and with island.
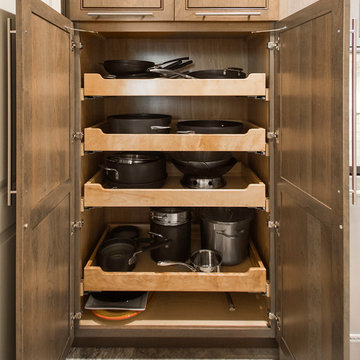
This couple moved to Plano to be closer to their kids and grandchildren. When they purchased the home, they knew that the kitchen would have to be improved as they love to cook and gather as a family. The storage and prep space was not working for them and the old stove had to go! They loved the gas range that they had in their previous home and wanted to have that range again. We began this remodel by removing a wall in the butlers pantry to create a more open space. We tore out the old cabinets and soffit and replaced them with cherry Kraftmaid cabinets all the way to the ceiling. The cabinets were designed to house tons of deep drawers for ease of access and storage. We combined the once separated laundry and utility office space into one large laundry area with storage galore. Their new kitchen and laundry space is now super functional and blends with the adjacent family room.
Photography by Versatile Imaging (Lauren Brown)
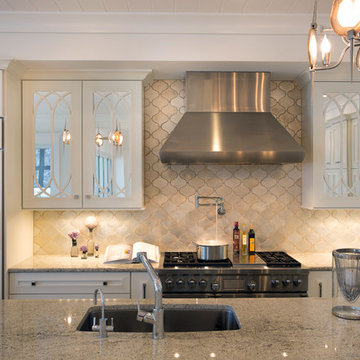
These interiors reflect the sandy Florida coast through a white and cream color scheme. The kitchen sparkles with state-of-the-art stainless steel appliances, white painted and mirrored cabinetry, walls of polished lacquer, and a massive granite island that spills over the top and down its sides. The two unique light fixtures are fabricated from quartz and are crown jewels in the space.
A Bonisolli Photography
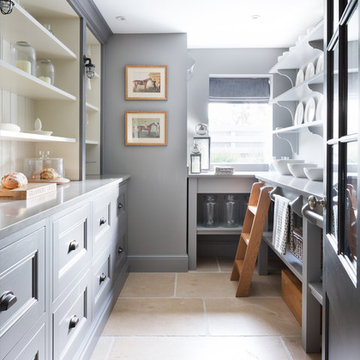
Our Longford pantry in the H|M showroom in Felsted is a fresh take on the traditional English version of this vital ancillary room. Pantry, from the latin “panna” meaning bread, was originally a small room dedicated exclusively to the storage of bread and bakery items, however, by the mid-nineteenth century it had become a space for the general storage of dry goods
Photo Credit: Paul Craig
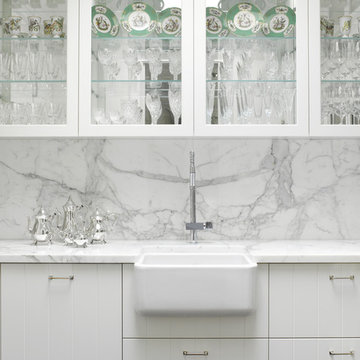
Sculley / Butlers Pantry with V Groove doors, calacutta marble stone, farmhouse sink and glass display cabinets
Photo of a mid-sized traditional u-shaped kitchen pantry in Sydney with a farmhouse sink, shaker cabinets, white cabinets, marble benchtops, white splashback, stone slab splashback, panelled appliances, travertine floors and no island.
Photo of a mid-sized traditional u-shaped kitchen pantry in Sydney with a farmhouse sink, shaker cabinets, white cabinets, marble benchtops, white splashback, stone slab splashback, panelled appliances, travertine floors and no island.
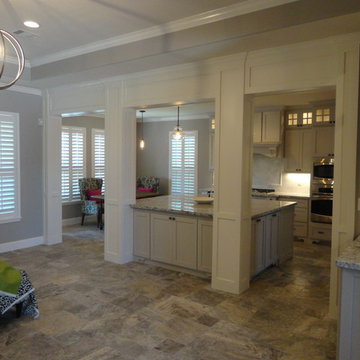
Large country kitchen pantry in Houston with an integrated sink, shaker cabinets, white cabinets, granite benchtops, white splashback, subway tile splashback, white appliances, travertine floors and with island.
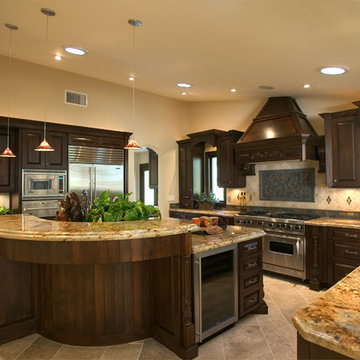
Entertain in your kitchen with travertine flooring and granite counter tops sold at Tile-Stones.com.
Photo of an expansive traditional u-shaped kitchen pantry in Los Angeles with an undermount sink, raised-panel cabinets, dark wood cabinets, granite benchtops, beige splashback, porcelain splashback, stainless steel appliances, travertine floors, with island and beige floor.
Photo of an expansive traditional u-shaped kitchen pantry in Los Angeles with an undermount sink, raised-panel cabinets, dark wood cabinets, granite benchtops, beige splashback, porcelain splashback, stainless steel appliances, travertine floors, with island and beige floor.
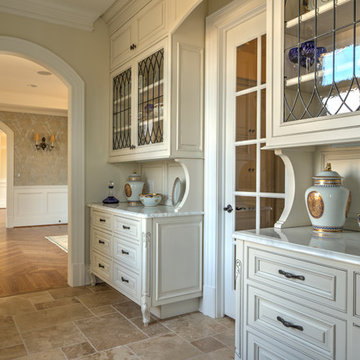
Butler's pantry
Design ideas for a mid-sized traditional kitchen pantry in DC Metro with travertine floors, beige floor, glass-front cabinets, white cabinets and marble benchtops.
Design ideas for a mid-sized traditional kitchen pantry in DC Metro with travertine floors, beige floor, glass-front cabinets, white cabinets and marble benchtops.
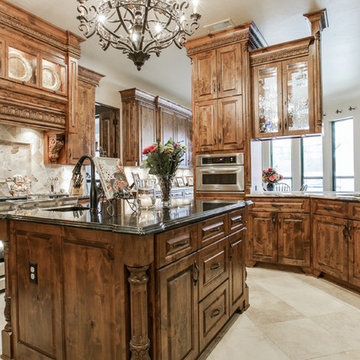
Photo of an expansive mediterranean l-shaped kitchen pantry in Dallas with an undermount sink, raised-panel cabinets, medium wood cabinets, granite benchtops, multi-coloured splashback, stone tile splashback, stainless steel appliances, travertine floors and a peninsula.
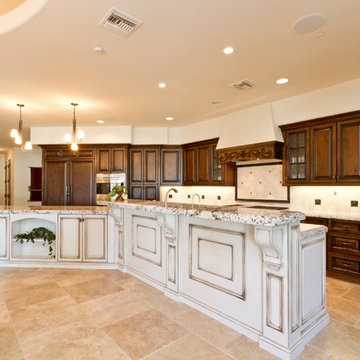
High Res Media
Large mediterranean kitchen pantry in Phoenix with an undermount sink, medium wood cabinets, granite benchtops, beige splashback, stone tile splashback, stainless steel appliances, travertine floors and with island.
Large mediterranean kitchen pantry in Phoenix with an undermount sink, medium wood cabinets, granite benchtops, beige splashback, stone tile splashback, stainless steel appliances, travertine floors and with island.
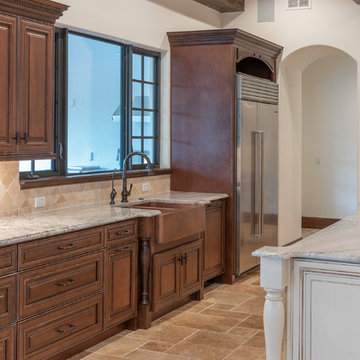
he granite island counter and granite perimeter counters with gray and white veining contrast with walnut wood stained cabinetry and travertine floors and backsplashes to give this kitchen its Spanish Revival style in this custom home by Orlando custom homebuilder Jorge Ulibarri.
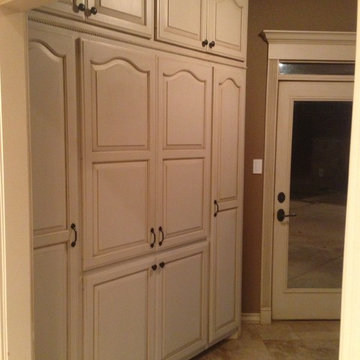
Design ideas for a mid-sized traditional kitchen pantry in Orange County with raised-panel cabinets, white cabinets and travertine floors.
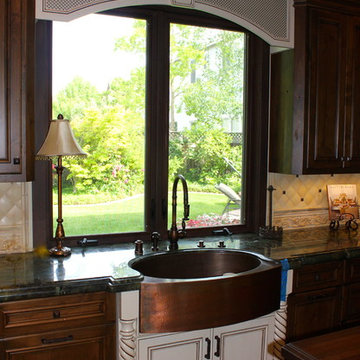
Photo of a large mediterranean u-shaped kitchen pantry in San Francisco with a farmhouse sink, raised-panel cabinets, medium wood cabinets, granite benchtops, beige splashback, ceramic splashback, panelled appliances, travertine floors and a peninsula.
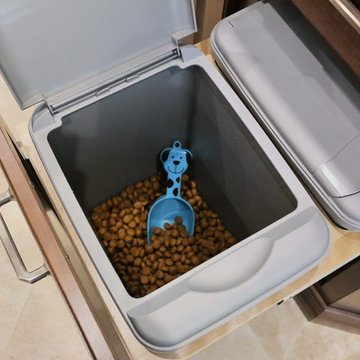
Large traditional l-shaped kitchen pantry in Orange County with a single-bowl sink, raised-panel cabinets, dark wood cabinets, granite benchtops, beige splashback, stone tile splashback, stainless steel appliances, travertine floors and with island.
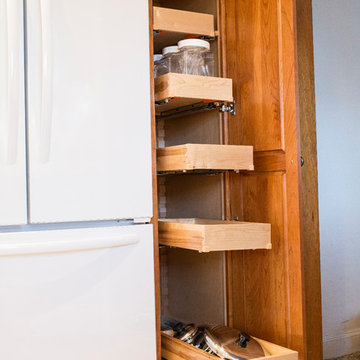
Michele Moran Photography
Transitional u-shaped kitchen pantry in Philadelphia with a farmhouse sink, shaker cabinets, medium wood cabinets, quartz benchtops, beige splashback, stone tile splashback, white appliances and travertine floors.
Transitional u-shaped kitchen pantry in Philadelphia with a farmhouse sink, shaker cabinets, medium wood cabinets, quartz benchtops, beige splashback, stone tile splashback, white appliances and travertine floors.
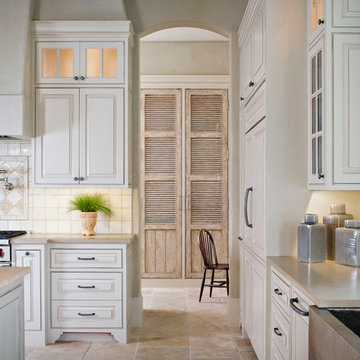
Photo Credit: Chipper Hatter
Architect: Kevin Harris Architect, LLC
Builder: Jarrah Builders
Custom made pantry doors with an antique finish, Kitchen Design, Interior Design, neutral tone, workspace next to pantry.
Kitchen Pantry with Travertine Floors Design Ideas
1