Kitchen Pantry with Wallpaper Design Ideas
Refine by:
Budget
Sort by:Popular Today
1 - 20 of 64 photos
Item 1 of 3
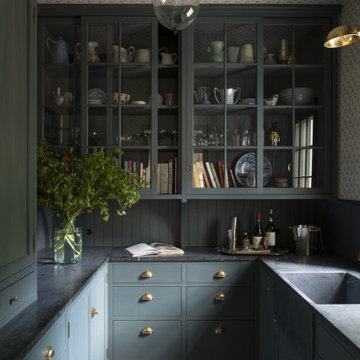
Contractor: Kyle Hunt & Partners
Interiors: Alecia Stevens Interiors
Landscape: Yardscapes, Inc.
Photos: Scott Amundson
This is an example of a kitchen pantry in Minneapolis with an undermount sink, flat-panel cabinets, medium hardwood floors, grey benchtop, wallpaper and blue cabinets.
This is an example of a kitchen pantry in Minneapolis with an undermount sink, flat-panel cabinets, medium hardwood floors, grey benchtop, wallpaper and blue cabinets.
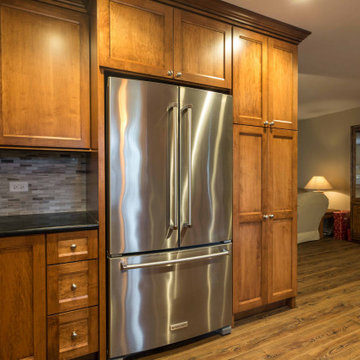
This is an example of a small traditional u-shaped kitchen pantry in Chicago with an undermount sink, recessed-panel cabinets, medium wood cabinets, marble benchtops, grey splashback, matchstick tile splashback, stainless steel appliances, medium hardwood floors, no island, brown floor, black benchtop and wallpaper.
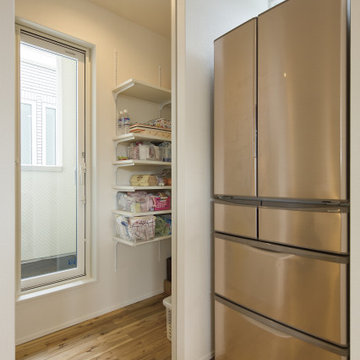
パントリーは可動式で収納もらくらく。
扉を閉めれば、シンプルな空間も確保できます。
Mid-sized modern single-wall kitchen pantry in Tokyo Suburbs with open cabinets, white cabinets, stainless steel appliances, light hardwood floors, brown floor and wallpaper.
Mid-sized modern single-wall kitchen pantry in Tokyo Suburbs with open cabinets, white cabinets, stainless steel appliances, light hardwood floors, brown floor and wallpaper.

Designing with a pop of color was the main goal for this space. This second kitchen is adjacent to the main kitchen so it was important that the design stayed cohesive but also felt like it's own space. The walls are tiled in a 4x4 white porcelain tile. An office area is integrated into the space to give the client the option of a smaller office space near the kitchen. Colorful floral wallpaper covers the ceiling and creates a playful scene. An orange office chair pairs perfectly with the wallpapered ceiling. Dark colored cabinetry sits against white tile and white quartz countertops.
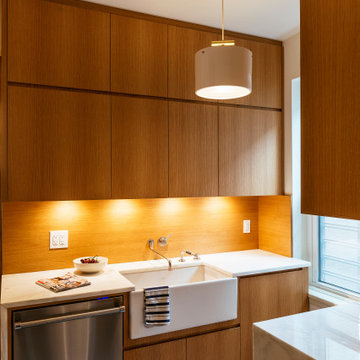
The space was clad in stained oak custom cabinetry and a white veined marble. We sourced encaustic tile for floors to channel a Mediterranean-inspired aesthetic that exudes both modernism and tradition.
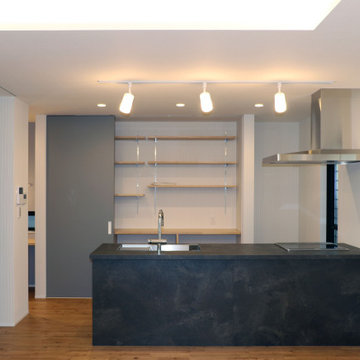
キッチンのバック収納をすべて扉で隠すクローズドキッチンスタイル
Single-wall kitchen pantry in Other with beaded inset cabinets, grey cabinets, laminate benchtops, grey splashback, black appliances, light hardwood floors, a peninsula, brown floor, grey benchtop and wallpaper.
Single-wall kitchen pantry in Other with beaded inset cabinets, grey cabinets, laminate benchtops, grey splashback, black appliances, light hardwood floors, a peninsula, brown floor, grey benchtop and wallpaper.
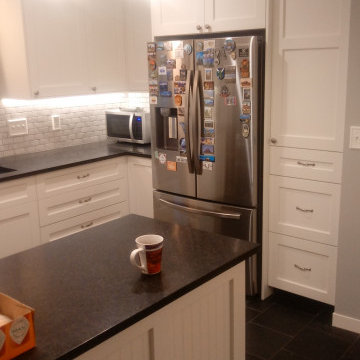
This floor needed help! it had sagged 2 inches in the houses lifespan. We crawled under their floor and jacked up the entire house to help this kitchen come out perfect. Then we rebuilt the floor and tiled the whole space including the bathroom for a very sleek look.
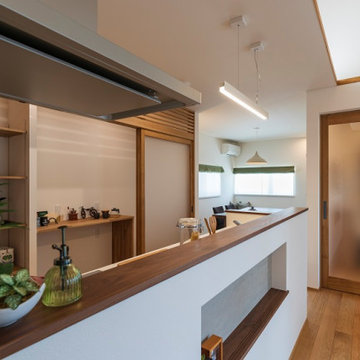
アウトドアを楽しむ 無垢の平屋の暮らし
~緑を感じておうちで過ごす~
木のぬくもりや、癒しの香りそして緑が心地よい空間を演出。深呼吸したくなる住まいです。
平屋ならではのフラットな動線が生み出す、ゆたかな暮らしを是非ご体感下さい。
Inspiration for a large single-wall kitchen pantry in Other with an integrated sink, glass-front cabinets, medium wood cabinets, solid surface benchtops, white splashback, white appliances, medium hardwood floors, with island, beige floor, white benchtop and wallpaper.
Inspiration for a large single-wall kitchen pantry in Other with an integrated sink, glass-front cabinets, medium wood cabinets, solid surface benchtops, white splashback, white appliances, medium hardwood floors, with island, beige floor, white benchtop and wallpaper.
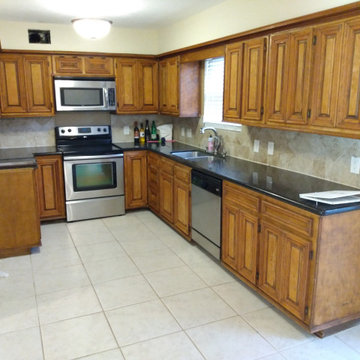
Mid-sized eclectic single-wall kitchen pantry in Houston with marble benchtops, black appliances, no island, white floor, black benchtop and wallpaper.
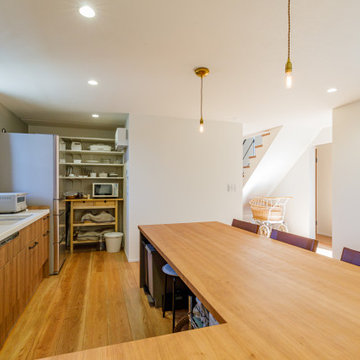
オープンスタイルのダイニングキッチンは、キッチン奥にパントリーを設けることにより収納が充実し、片付けがしやすくすっきりとした空間に。
Photo of a mid-sized modern kitchen pantry in Kobe with medium hardwood floors, brown floor and wallpaper.
Photo of a mid-sized modern kitchen pantry in Kobe with medium hardwood floors, brown floor and wallpaper.
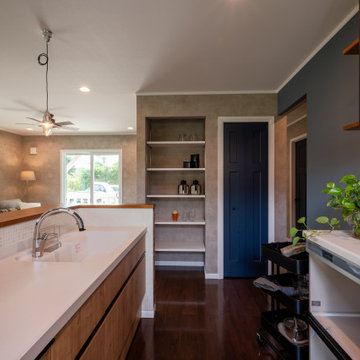
Photo of a mid-sized industrial galley kitchen pantry in Other with an integrated sink, flat-panel cabinets, medium wood cabinets, solid surface benchtops, multi-coloured splashback, stainless steel appliances, dark hardwood floors, no island, brown floor, white benchtop and wallpaper.
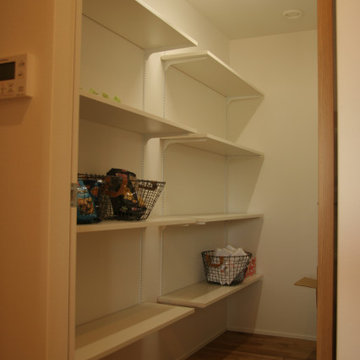
Mid-sized kitchen pantry in Other with white appliances, medium hardwood floors, beige floor and wallpaper.
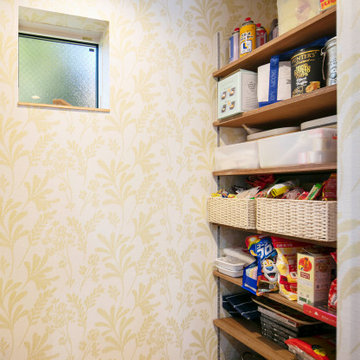
キッチン横にあるミニマムだけど使いやすいパントリー
Inspiration for a kitchen pantry in Tokyo with light hardwood floors and wallpaper.
Inspiration for a kitchen pantry in Tokyo with light hardwood floors and wallpaper.
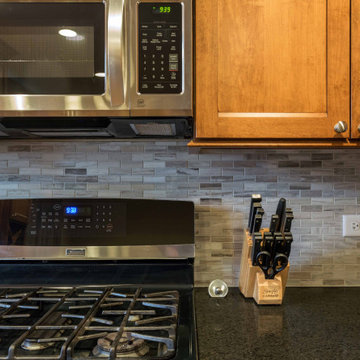
Design ideas for a small traditional u-shaped kitchen pantry in Chicago with an undermount sink, recessed-panel cabinets, medium wood cabinets, marble benchtops, grey splashback, matchstick tile splashback, stainless steel appliances, medium hardwood floors, no island, brown floor, black benchtop and wallpaper.
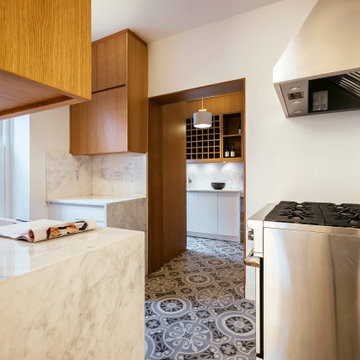
The space was clad in stained oak custom cabinetry and a white veined marble. We sourced encaustic tile for floors to channel a Mediterranean-inspired aesthetic that exudes both modernism and tradition.
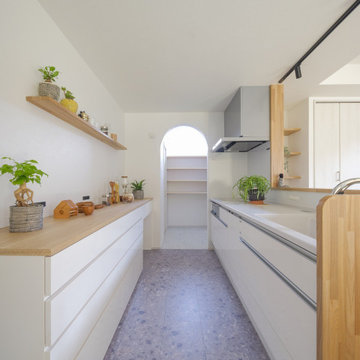
土間でつながる家事動線がほしい。
玄関にたくさん靴がぬけるように。
吹き抜けで広々解放的なリビングへ。
中二階と秘密基地でちょっとしたワクワク感を。
家族みんなで動線を考え、たったひとつ間取りにたどり着いた。
光と風を取り入れ、快適に暮らせるようなつくりを。
そんな理想を取り入れた建築計画を一緒に考えました。
そして、家族の想いがまたひとつカタチになりました。
家族構成:夫婦30代+子供2人
施工面積: 135.79㎡(41.07坪)
竣工:2022年6月
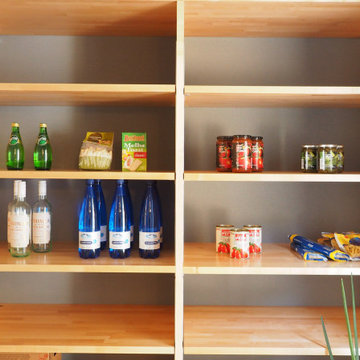
キッチン裏にある食品庫。お写真向かって、左側にキッチン、右側が勝手口の入口になっています。
ミネラルウォーターなど重いものは帰宅後すぐに、この食品庫に収納することができます。
Mid-sized modern kitchen pantry in Other with light wood cabinets, beige splashback, light hardwood floors, grey floor, beige benchtop and wallpaper.
Mid-sized modern kitchen pantry in Other with light wood cabinets, beige splashback, light hardwood floors, grey floor, beige benchtop and wallpaper.
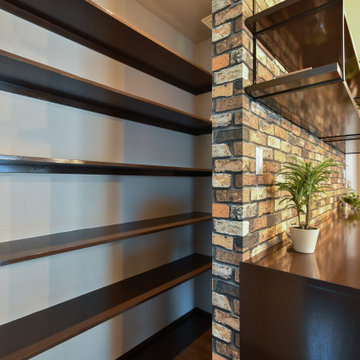
Photo of a small traditional kitchen pantry in Other with plywood floors, brown floor and wallpaper.
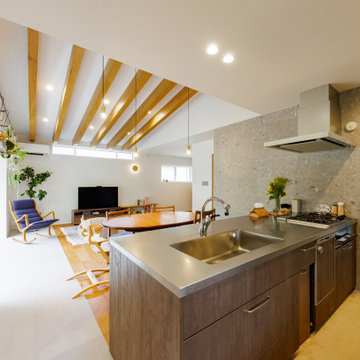
お客様のライフスタイルに合わせ家事動線を一直線に。
キッチン→パントリー→ランドリールーム→洗面→寝室と繋がっている。
This is an example of a mid-sized scandinavian single-wall kitchen pantry in Kobe with dark wood cabinets, beige floor and wallpaper.
This is an example of a mid-sized scandinavian single-wall kitchen pantry in Kobe with dark wood cabinets, beige floor and wallpaper.
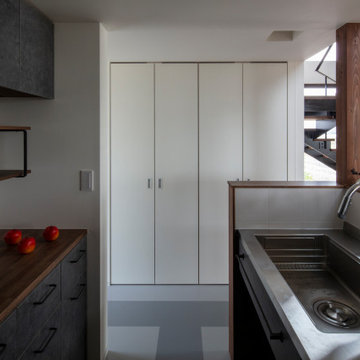
Inspiration for a galley kitchen pantry in Other with an undermount sink, flat-panel cabinets, grey cabinets, stainless steel benchtops, white splashback, ceramic splashback, black appliances, vinyl floors, with island, grey floor, brown benchtop and wallpaper.
Kitchen Pantry with Wallpaper Design Ideas
1