Kitchen Pantry with Wood Design Ideas
Refine by:
Budget
Sort by:Popular Today
1 - 20 of 167 photos

Fully customized kitchen, deep blue backsplash tile, pot filler is a faucet, custom cabinets, oak wood for the framing of this beautiful kitchen.
Photo of a mid-sized midcentury single-wall kitchen pantry in Austin with a farmhouse sink, flat-panel cabinets, white cabinets, quartzite benchtops, blue splashback, ceramic splashback, stainless steel appliances, concrete floors, with island, grey floor, white benchtop and wood.
Photo of a mid-sized midcentury single-wall kitchen pantry in Austin with a farmhouse sink, flat-panel cabinets, white cabinets, quartzite benchtops, blue splashback, ceramic splashback, stainless steel appliances, concrete floors, with island, grey floor, white benchtop and wood.
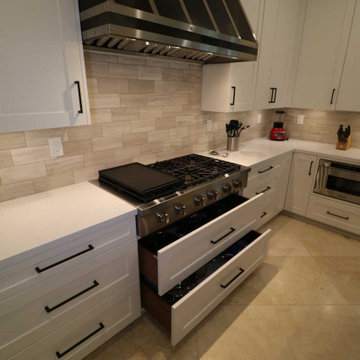
Design Build Transitional Kitchen Remodel with Custom Cabinets
Design ideas for a large transitional l-shaped kitchen pantry in Orange County with a farmhouse sink, shaker cabinets, white cabinets, granite benchtops, multi-coloured splashback, cement tile splashback, stainless steel appliances, ceramic floors, with island, multi-coloured floor, white benchtop and wood.
Design ideas for a large transitional l-shaped kitchen pantry in Orange County with a farmhouse sink, shaker cabinets, white cabinets, granite benchtops, multi-coloured splashback, cement tile splashback, stainless steel appliances, ceramic floors, with island, multi-coloured floor, white benchtop and wood.

A long wall of full height custom cabinetry and appliances pack a functional punch for this kitchen, allowing the opposite wall to be upper cabinet free.
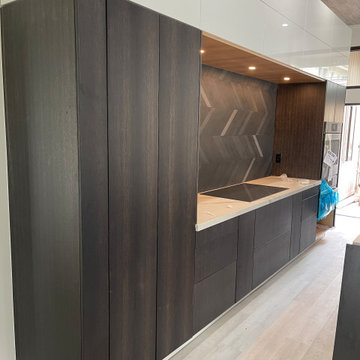
Modern kitchen design Honolulu
Large modern u-shaped kitchen pantry in Hawaii with grey splashback, laminate floors, with island, grey floor and wood.
Large modern u-shaped kitchen pantry in Hawaii with grey splashback, laminate floors, with island, grey floor and wood.
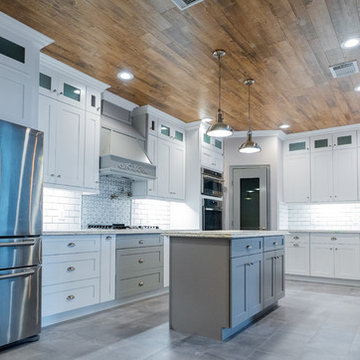
Kitchen remodeling with extension. We move the wall between the living room and the kitchen. We supported it with Anthony Power beam. After getting the structural and architectural and engineering plan. The style of the cabinets was a shaker white and grey solid wood cabinet with custom-made upper cabinets to fit the design that was made by the designer. We did a custom-made kitchen pantry and a door that matches the color of the island, and we made a custom pantry vent hood. The countertop was from quartzite with a farmhouse sink. We used white backsplash tiles from ceramic (3 by 6) tile with grey grout to match the color combination. We used laminate wood for the ceiling which gives the look of the wood. The flooring was (12 by 24) from porcelain that looks like concrete. Lighting is LED light 6 inches (recessed can lights). The appliance finish was stainless steel, and the overall look was wonderful and very functional and ended with 100% customer satisfaction.
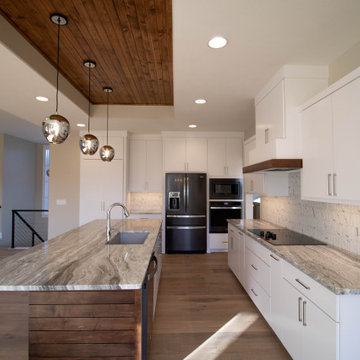
This is an example of a transitional kitchen pantry in Omaha with an undermount sink, flat-panel cabinets, marble benchtops, black appliances, light hardwood floors, with island and wood.

tall retractable doors reveal a chargin stations and mail area on the left and pantry on the right, a prep sink and wall sconces, eaved ceiling and beams make this space charming and highly functional
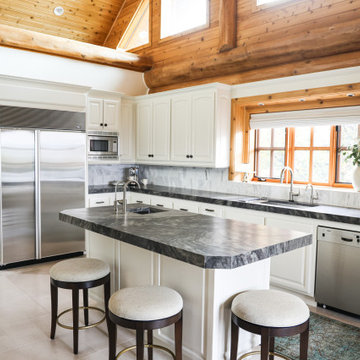
Large transitional u-shaped kitchen pantry in Salt Lake City with an undermount sink, raised-panel cabinets, white cabinets, quartzite benchtops, white splashback, marble splashback, stainless steel appliances, limestone floors, with island, white floor, grey benchtop and wood.

Located out of sight in a big oak millwork "box" directly behind the kitchen, the spacious pantry is loaded with storage options behind its vertical grain rift oak cabinetry.
The Slide Mink backsplash tile from Facings of America is a bold contrast to the polished quartz countertop from Galleria of Stone.
Project Details // Now and Zen
Renovation, Paradise Valley, Arizona
Architecture: Drewett Works
Builder: Brimley Development
Interior Designer: Ownby Design
Photographer: Dino Tonn
Millwork: Rysso Peters
Limestone (Demitasse) flooring and walls: Solstice Stone
Faux plants: Botanical Elegance
https://www.drewettworks.com/now-and-zen/
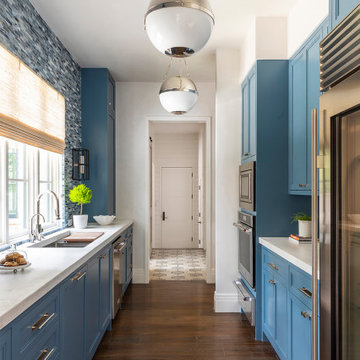
Design ideas for a kitchen pantry in Houston with recessed-panel cabinets, white cabinets, marble benchtops, marble splashback, panelled appliances, dark hardwood floors, white benchtop and wood.
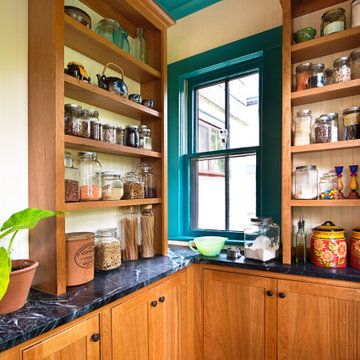
Pantry with cherry open shelving, soapstone countertop and teal window casing and ceiling.
Photo of a mid-sized traditional l-shaped kitchen pantry in Minneapolis with a farmhouse sink, beaded inset cabinets, medium wood cabinets, soapstone benchtops, yellow splashback, timber splashback, stainless steel appliances, medium hardwood floors, brown floor, black benchtop and wood.
Photo of a mid-sized traditional l-shaped kitchen pantry in Minneapolis with a farmhouse sink, beaded inset cabinets, medium wood cabinets, soapstone benchtops, yellow splashback, timber splashback, stainless steel appliances, medium hardwood floors, brown floor, black benchtop and wood.
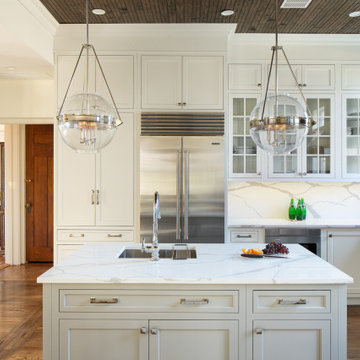
This is an example of a large transitional u-shaped kitchen pantry in New York with a single-bowl sink, flat-panel cabinets, white cabinets, solid surface benchtops, white splashback, stainless steel appliances, medium hardwood floors, with island, brown floor, white benchtop and wood.
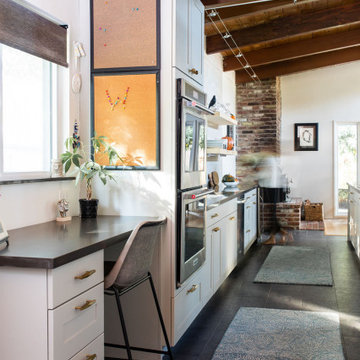
Small study space at the end of the kitchen with a mid-century modern seat for the desk, Roller shade fabric from pindler fabrics.
Photo of a mid-sized transitional galley kitchen pantry in Sacramento with an undermount sink, shaker cabinets, blue cabinets, solid surface benchtops, white splashback, glass tile splashback, stainless steel appliances, slate floors, with island, black floor, black benchtop and wood.
Photo of a mid-sized transitional galley kitchen pantry in Sacramento with an undermount sink, shaker cabinets, blue cabinets, solid surface benchtops, white splashback, glass tile splashback, stainless steel appliances, slate floors, with island, black floor, black benchtop and wood.

A modern farmhouse kitchen featuring white cabinetry accented with blue ceramic backsplash tiles and stainless steel appliances including dishwasher, oven/cooktop and hood. Dewdrop-shaped glass pendant lights dot the white ceiling.
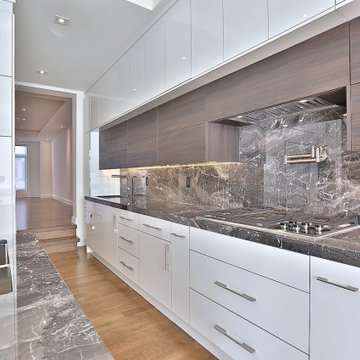
Kitchen View
Design ideas for a mid-sized modern l-shaped kitchen pantry in Toronto with a double-bowl sink, open cabinets, brown cabinets, wood benchtops, marble splashback, dark hardwood floors, brown floor and wood.
Design ideas for a mid-sized modern l-shaped kitchen pantry in Toronto with a double-bowl sink, open cabinets, brown cabinets, wood benchtops, marble splashback, dark hardwood floors, brown floor and wood.
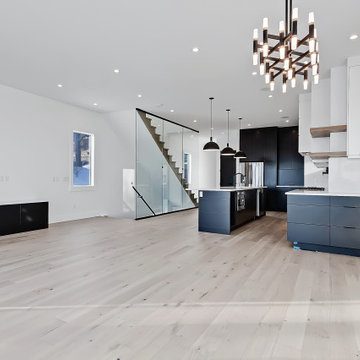
This is an example of a mid-sized industrial galley kitchen pantry in Calgary with a farmhouse sink, open cabinets, white cabinets, wood benchtops, white splashback, subway tile splashback, black appliances, light hardwood floors, with island, yellow floor, white benchtop and wood.
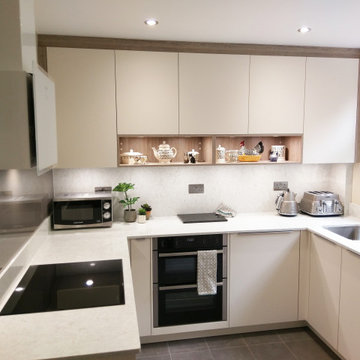
Charming kitchen done by Kitchen Shoppe. The designer took out space for putting the decorative items in the kitchen to increase the show. Beautifully done.
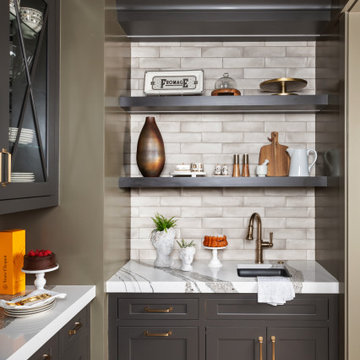
Photo credit Stylish Productions
This is an example of a small modern kitchen pantry in DC Metro with an undermount sink, recessed-panel cabinets, brown cabinets, quartz benchtops, white splashback, porcelain splashback, light hardwood floors, with island, white benchtop and wood.
This is an example of a small modern kitchen pantry in DC Metro with an undermount sink, recessed-panel cabinets, brown cabinets, quartz benchtops, white splashback, porcelain splashback, light hardwood floors, with island, white benchtop and wood.
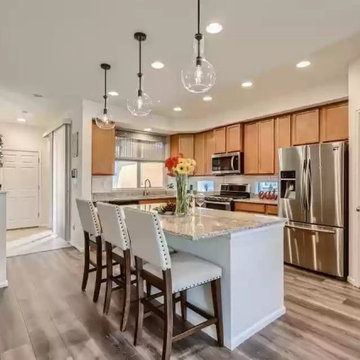
Two-Story home with full unfinished basement, 4 bdrms, 3 full bthrms, 1/2 bthrm, 2-car garage, side yard.
This is an example of a mid-sized arts and crafts u-shaped kitchen pantry in Denver with recessed-panel cabinets, light wood cabinets, granite benchtops, grey benchtop, a double-bowl sink, beige splashback, ceramic splashback, stainless steel appliances, laminate floors, grey floor and wood.
This is an example of a mid-sized arts and crafts u-shaped kitchen pantry in Denver with recessed-panel cabinets, light wood cabinets, granite benchtops, grey benchtop, a double-bowl sink, beige splashback, ceramic splashback, stainless steel appliances, laminate floors, grey floor and wood.
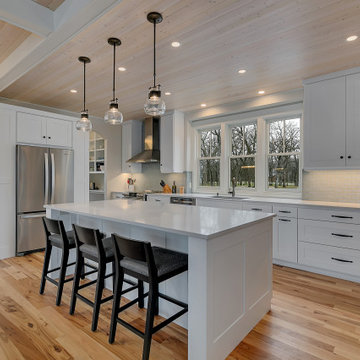
White Washed Ceiling / Shaker Cabinets / Glass Tile
Photo of a mid-sized country u-shaped kitchen pantry in Minneapolis with an undermount sink, shaker cabinets, white cabinets, quartzite benchtops, blue splashback, glass tile splashback, stainless steel appliances, medium hardwood floors, with island, brown floor, white benchtop and wood.
Photo of a mid-sized country u-shaped kitchen pantry in Minneapolis with an undermount sink, shaker cabinets, white cabinets, quartzite benchtops, blue splashback, glass tile splashback, stainless steel appliances, medium hardwood floors, with island, brown floor, white benchtop and wood.
Kitchen Pantry with Wood Design Ideas
1