Kitchen with a Double-bowl Sink and Beige Benchtop Design Ideas
Refine by:
Budget
Sort by:Popular Today
1 - 20 of 3,449 photos
Item 1 of 3

Photo of a transitional galley kitchen in Brisbane with a double-bowl sink, shaker cabinets, white cabinets, black splashback, subway tile splashback, stainless steel appliances, medium hardwood floors, with island, brown floor and beige benchtop.

Coburg Frieze is a purified design that questions what’s really needed.
The interwar property was transformed into a long-term family home that celebrates lifestyle and connection to the owners’ much-loved garden. Prioritising quality over quantity, the crafted extension adds just 25sqm of meticulously considered space to our clients’ home, honouring Dieter Rams’ enduring philosophy of “less, but better”.
We reprogrammed the original floorplan to marry each room with its best functional match – allowing an enhanced flow of the home, while liberating budget for the extension’s shared spaces. Though modestly proportioned, the new communal areas are smoothly functional, rich in materiality, and tailored to our clients’ passions. Shielding the house’s rear from harsh western sun, a covered deck creates a protected threshold space to encourage outdoor play and interaction with the garden.
This charming home is big on the little things; creating considered spaces that have a positive effect on daily life.
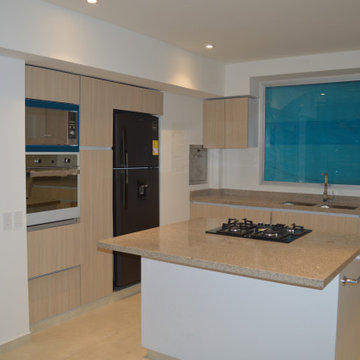
Inspiration for a mid-sized modern open plan kitchen in Other with a double-bowl sink, recessed-panel cabinets, light wood cabinets, granite benchtops, beige splashback, granite splashback, coloured appliances, ceramic floors, with island, beige floor and beige benchtop.
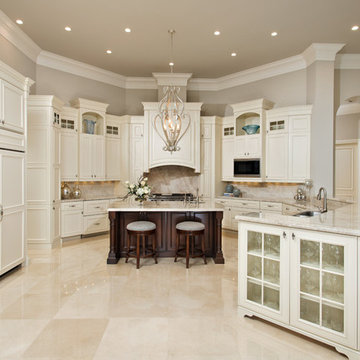
Traditional u-shaped kitchen in Other with quartzite benchtops, travertine floors, a double-bowl sink, recessed-panel cabinets, white cabinets, beige splashback, panelled appliances, with island, beige floor and beige benchtop.
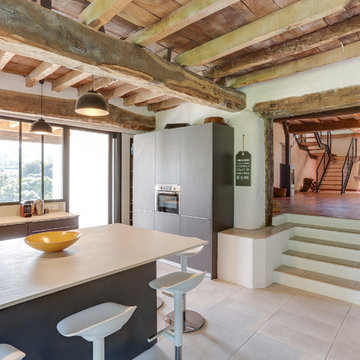
Johann Garcia
This is an example of a mid-sized country u-shaped kitchen in Bordeaux with flat-panel cabinets, grey cabinets, soapstone benchtops, beige splashback, ceramic splashback, ceramic floors, with island, beige floor, beige benchtop and a double-bowl sink.
This is an example of a mid-sized country u-shaped kitchen in Bordeaux with flat-panel cabinets, grey cabinets, soapstone benchtops, beige splashback, ceramic splashback, ceramic floors, with island, beige floor, beige benchtop and a double-bowl sink.
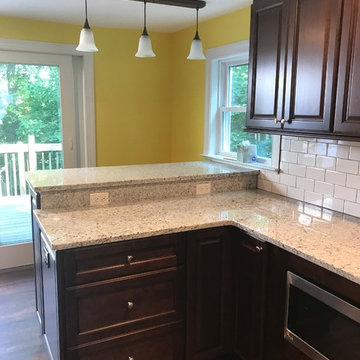
Inspiration for a mid-sized traditional u-shaped separate kitchen in New York with a double-bowl sink, raised-panel cabinets, dark wood cabinets, white splashback, subway tile splashback, stainless steel appliances, dark hardwood floors, a peninsula, brown floor, beige benchtop and granite benchtops.
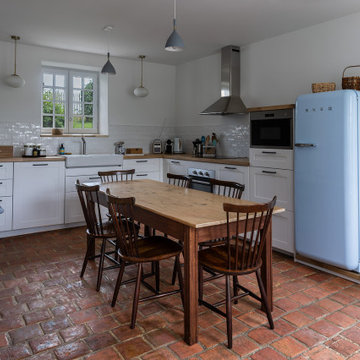
Table chinée et revernie; chaises scandinaves vintage de Nässjö; mobiliers de cuisine Ikea Savedal; plans de travail en chêne massif; vaisselier de Tikamoon; suspensions Dokka et et House Doctor.
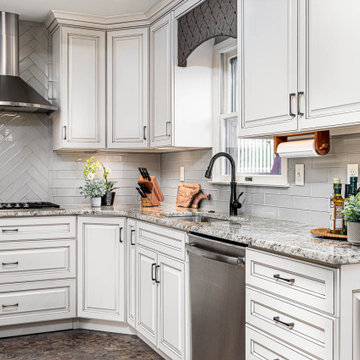
The Deistel’s had an ultimatum: either completely renovate their home exactly the way they wanted it and stay forever – or move.
Like most homes built in that era, the kitchen was semi-dysfunctional. The pantry and appliance placement were inconvenient. The layout of the rooms was not comfortable and did not fit their lifestyle.
Before making a decision about moving, they called Amos at ALL Renovation & Design to create a remodeling plan. Amos guided them through two basic questions: “What would their ideal home look like?” And then: “What would it take to make it happen?” To help with the first question, Amos brought in Ambience by Adair as the interior designer for the project.
Amos and Adair presented a design that, if acted upon, would transform their entire first floor into their dream space.
The plan included a completely new kitchen with an efficient layout. The style of the dining room would change to match the décor of antique family heirlooms which they hoped to finally enjoy. Elegant crown molding would give the office a face-lift. And to cut down cost, they would keep the existing hardwood floors.
Amos and Adair presented a clear picture of what it would take to transform the space into a comfortable, functional living area, within the Deistel’s reasonable budget. That way, they could make an informed decision about investing in their current property versus moving.
The Deistel’s decided to move ahead with the remodel.
The ALL Renovation & Design team got right to work.
Gutting the kitchen came first. Then came new painted maple cabinets with glazed cove panels, complemented by the new Arley Bliss Element glass tile backsplash. Armstrong Alterna Mesa engineered stone tiles transformed the kitchen floor.
The carpenters creatively painted and trimmed the wainscoting in the dining room to give a flat-panel appearance, matching the style of the heirloom furniture.
The end result is a beautiful living space, with a cohesive scheme, that is both restful and practical.
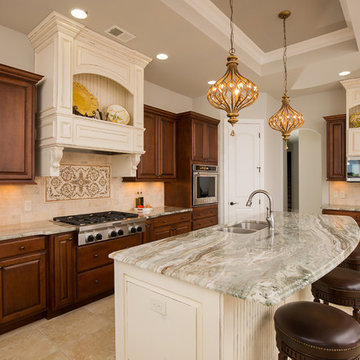
Inspiration for a mediterranean kitchen in Other with a double-bowl sink, raised-panel cabinets, dark wood cabinets, beige splashback, stainless steel appliances, with island, beige floor and beige benchtop.
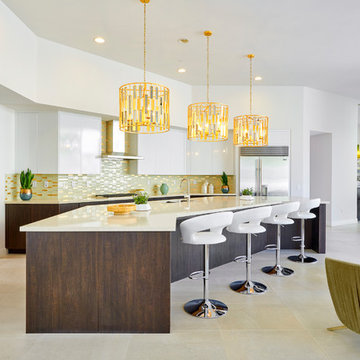
Residence 2 at Skye Palm Springs
Design ideas for a midcentury open plan kitchen in Orange County with a double-bowl sink, flat-panel cabinets, white cabinets, metallic splashback, metal splashback, stainless steel appliances, with island, beige floor and beige benchtop.
Design ideas for a midcentury open plan kitchen in Orange County with a double-bowl sink, flat-panel cabinets, white cabinets, metallic splashback, metal splashback, stainless steel appliances, with island, beige floor and beige benchtop.
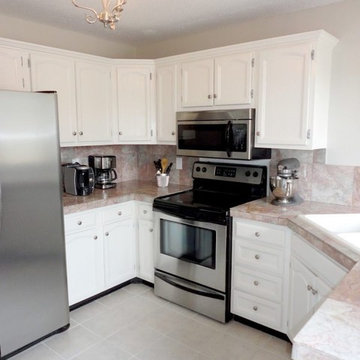
Refacing of cabinetry, doors and drawers, white kitchen
This is an example of a small beach style u-shaped separate kitchen in Dallas with a double-bowl sink, recessed-panel cabinets, white cabinets, beige splashback, stainless steel appliances, ceramic floors, no island, beige floor and beige benchtop.
This is an example of a small beach style u-shaped separate kitchen in Dallas with a double-bowl sink, recessed-panel cabinets, white cabinets, beige splashback, stainless steel appliances, ceramic floors, no island, beige floor and beige benchtop.
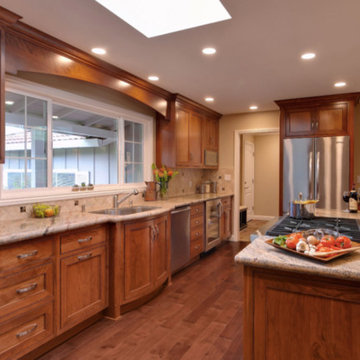
This is an example of a large traditional l-shaped open plan kitchen in Houston with a double-bowl sink, recessed-panel cabinets, medium wood cabinets, granite benchtops, beige splashback, ceramic splashback, stainless steel appliances, medium hardwood floors, with island, brown floor and beige benchtop.
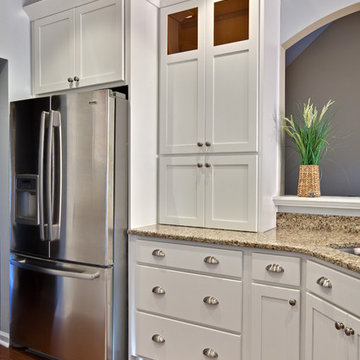
White Kitchen with appliance garage
Design ideas for a small contemporary u-shaped eat-in kitchen in Atlanta with shaker cabinets, white cabinets, stainless steel appliances, a double-bowl sink, granite benchtops, medium hardwood floors, a peninsula, brown floor and beige benchtop.
Design ideas for a small contemporary u-shaped eat-in kitchen in Atlanta with shaker cabinets, white cabinets, stainless steel appliances, a double-bowl sink, granite benchtops, medium hardwood floors, a peninsula, brown floor and beige benchtop.
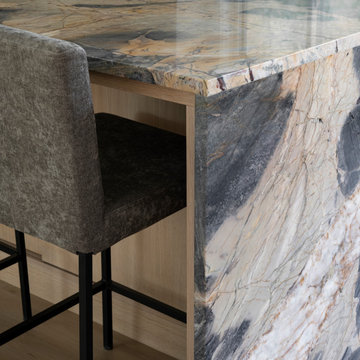
Modern kitchen with rift-cut white oak cabinetry and a natural stone island.
Design ideas for a mid-sized contemporary kitchen in Minneapolis with a double-bowl sink, flat-panel cabinets, light wood cabinets, quartzite benchtops, beige splashback, engineered quartz splashback, stainless steel appliances, light hardwood floors, with island, beige floor and beige benchtop.
Design ideas for a mid-sized contemporary kitchen in Minneapolis with a double-bowl sink, flat-panel cabinets, light wood cabinets, quartzite benchtops, beige splashback, engineered quartz splashback, stainless steel appliances, light hardwood floors, with island, beige floor and beige benchtop.
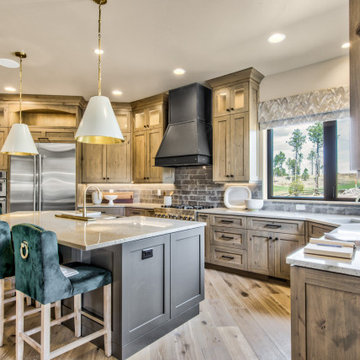
Transitional kitchen with beautiful wood cabinets with natural finish, dark brown and black accents, brick backsplash, double stoves, large fridge, gas stovetop, two sinks, and stunning views
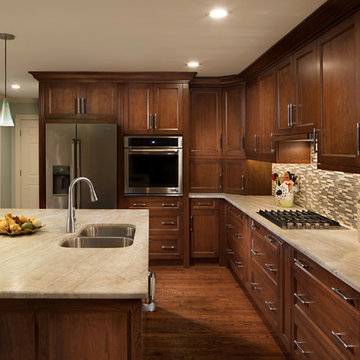
Inspiration for a mid-sized traditional l-shaped eat-in kitchen in Charlotte with a double-bowl sink, recessed-panel cabinets, brown cabinets, granite benchtops, beige splashback, glass tile splashback, stainless steel appliances, dark hardwood floors, with island, brown floor and beige benchtop.
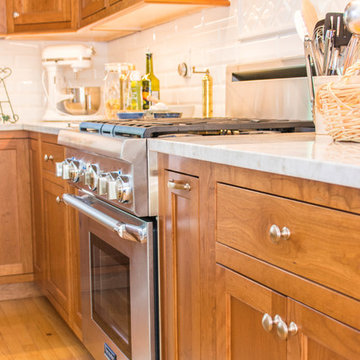
This is an example of a mid-sized traditional u-shaped eat-in kitchen in DC Metro with a double-bowl sink, flat-panel cabinets, medium wood cabinets, quartzite benchtops, white splashback, subway tile splashback, white appliances, medium hardwood floors, with island, brown floor and beige benchtop.
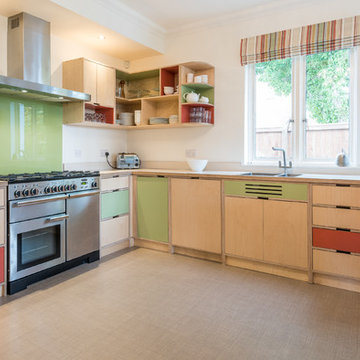
David Brown Photography
Design ideas for a mid-sized midcentury u-shaped open plan kitchen in Other with a double-bowl sink, light wood cabinets, wood benchtops, green splashback, glass sheet splashback, stainless steel appliances, flat-panel cabinets, a peninsula, beige floor and beige benchtop.
Design ideas for a mid-sized midcentury u-shaped open plan kitchen in Other with a double-bowl sink, light wood cabinets, wood benchtops, green splashback, glass sheet splashback, stainless steel appliances, flat-panel cabinets, a peninsula, beige floor and beige benchtop.
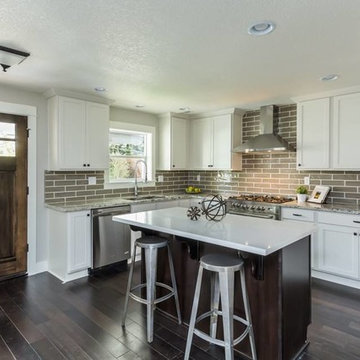
Inspiration for a mid-sized transitional l-shaped eat-in kitchen in Portland with shaker cabinets, white cabinets, granite benchtops, subway tile splashback, stainless steel appliances, dark hardwood floors, with island, brown floor, beige benchtop, a double-bowl sink and beige splashback.
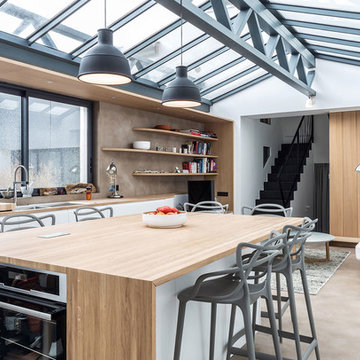
Matthis Mouchot
Design ideas for a mid-sized industrial single-wall eat-in kitchen in Paris with wood benchtops, with island, beige benchtop, a double-bowl sink, flat-panel cabinets, white cabinets, brown splashback, stainless steel appliances and brown floor.
Design ideas for a mid-sized industrial single-wall eat-in kitchen in Paris with wood benchtops, with island, beige benchtop, a double-bowl sink, flat-panel cabinets, white cabinets, brown splashback, stainless steel appliances and brown floor.
Kitchen with a Double-bowl Sink and Beige Benchtop Design Ideas
1