Kitchen with a Double-bowl Sink and Beige Floor Design Ideas
Refine by:
Budget
Sort by:Popular Today
21 - 40 of 12,027 photos
Item 1 of 3
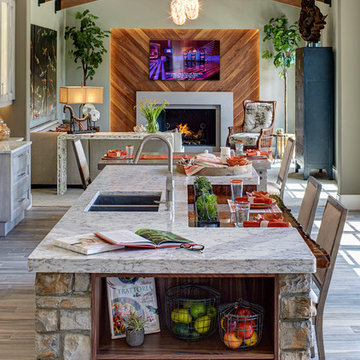
James Haefner
Large transitional l-shaped open plan kitchen in Detroit with a double-bowl sink, shaker cabinets, beige cabinets, light hardwood floors, with island, quartzite benchtops and beige floor.
Large transitional l-shaped open plan kitchen in Detroit with a double-bowl sink, shaker cabinets, beige cabinets, light hardwood floors, with island, quartzite benchtops and beige floor.
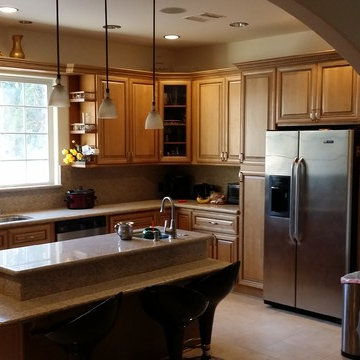
This is an example of a mid-sized mediterranean u-shaped eat-in kitchen in Los Angeles with a double-bowl sink, raised-panel cabinets, light wood cabinets, granite benchtops, beige splashback, stainless steel appliances, porcelain floors, with island, stone slab splashback, beige floor and multi-coloured benchtop.
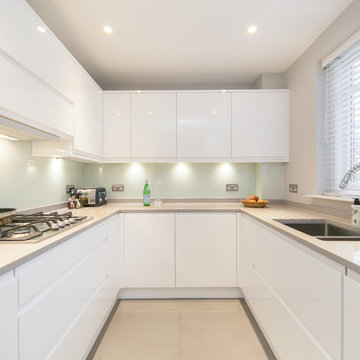
White contemporary kitchen designed and installed by Timothy James Interiors. Glass splashbacks in pastel green by Farrow & Ball with light grey quartz worktops and grey porcelain floor tiles.
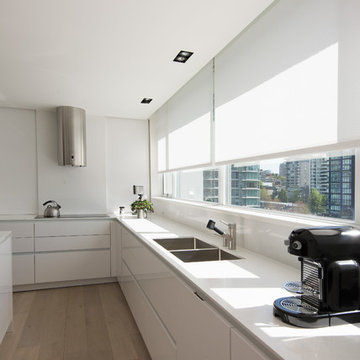
Stacy Thomas
Large modern l-shaped open plan kitchen in Vancouver with a double-bowl sink, flat-panel cabinets, white cabinets, light hardwood floors, with island, quartz benchtops, white appliances, beige floor and white benchtop.
Large modern l-shaped open plan kitchen in Vancouver with a double-bowl sink, flat-panel cabinets, white cabinets, light hardwood floors, with island, quartz benchtops, white appliances, beige floor and white benchtop.
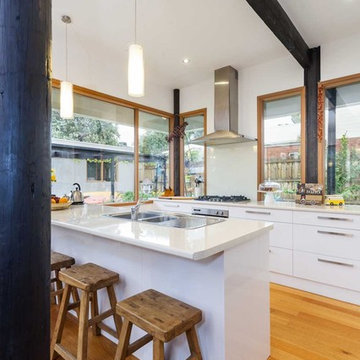
DE atelier Architects.
Inspiration for a mid-sized midcentury u-shaped eat-in kitchen in Melbourne with flat-panel cabinets, white cabinets, a double-bowl sink, stainless steel appliances, medium hardwood floors, with island, white splashback, glass sheet splashback, beige floor and white benchtop.
Inspiration for a mid-sized midcentury u-shaped eat-in kitchen in Melbourne with flat-panel cabinets, white cabinets, a double-bowl sink, stainless steel appliances, medium hardwood floors, with island, white splashback, glass sheet splashback, beige floor and white benchtop.
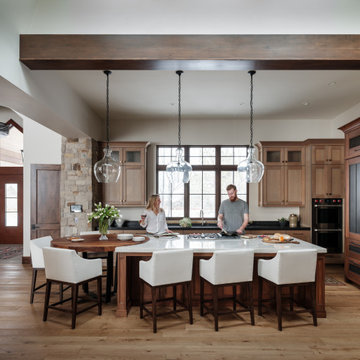
Inspiration for a large country l-shaped eat-in kitchen in Denver with a double-bowl sink, marble benchtops, panelled appliances, light hardwood floors, with island, shaker cabinets, medium wood cabinets, beige floor, black benchtop and exposed beam.

1978 KITCHEN REMODEL USING WHITE & SAGE GREEN COLOR PALLET CREATING A FRESH, BRIGHT, AND FUNCTIONAL SPACE THAT WILL SERVE THE FAMILY FOR YEARS TO COME.
CABINETS
DOORS & DRAWERS REMOVED RAISED PANEL / INSTALLED W/ FLAT PANEL
HARDWARE REMOVED ANTIQUE BRASS / INSTALLED RUBBED OIL BRONZE
PAINT SHERWIN WILLIAMS ALABASTER
TOP REMOVED WOOD GRAIN LAMINATE
INSTALLED QUARTZ SIMPLY WHITE 3CM BEVEL EDGE
WALLS PAINT CLARK & KENSINGTON DRIED SAGE 26A-3

Inspiration for a large transitional u-shaped eat-in kitchen in Other with shaker cabinets, black cabinets, a double-bowl sink, marble benchtops, metallic splashback, panelled appliances, light hardwood floors, beige floor and multi-coloured benchtop.
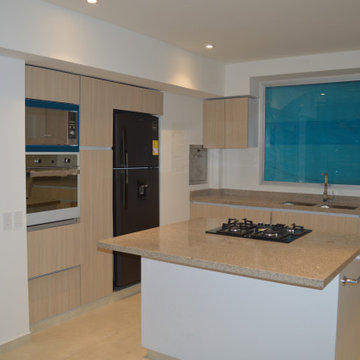
Inspiration for a mid-sized modern open plan kitchen in Other with a double-bowl sink, recessed-panel cabinets, light wood cabinets, granite benchtops, beige splashback, granite splashback, coloured appliances, ceramic floors, with island, beige floor and beige benchtop.
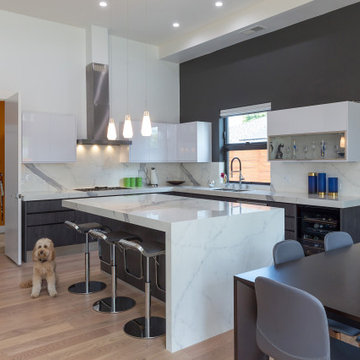
Inspiration for a mid-sized modern l-shaped eat-in kitchen in Nice with a double-bowl sink, flat-panel cabinets, white cabinets, quartzite benchtops, white splashback, marble splashback, panelled appliances, light hardwood floors, with island, beige floor and white benchtop.
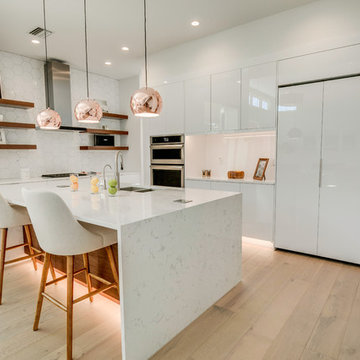
White acrylic cabinets with Wenge island and floating shelves. 48" refrigerator with panels. Copper ball pendant lights. Hex backsplash tile. Toe kick lighting.
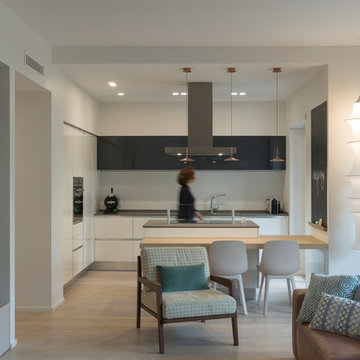
Foto Giulio d'Adamo
Inspiration for a mid-sized contemporary u-shaped open plan kitchen in Rome with a double-bowl sink, flat-panel cabinets, white splashback, stainless steel appliances, light hardwood floors, with island, grey benchtop, white cabinets and beige floor.
Inspiration for a mid-sized contemporary u-shaped open plan kitchen in Rome with a double-bowl sink, flat-panel cabinets, white splashback, stainless steel appliances, light hardwood floors, with island, grey benchtop, white cabinets and beige floor.
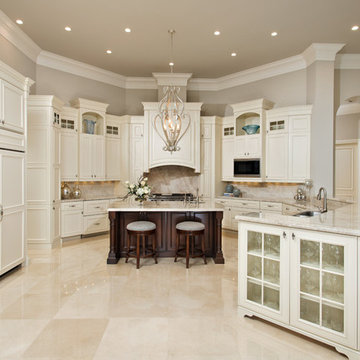
Traditional u-shaped kitchen in Other with quartzite benchtops, travertine floors, a double-bowl sink, recessed-panel cabinets, white cabinets, beige splashback, panelled appliances, with island, beige floor and beige benchtop.
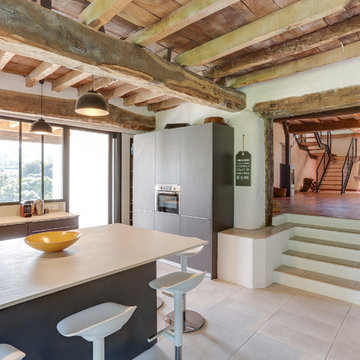
Johann Garcia
This is an example of a mid-sized country u-shaped kitchen in Bordeaux with flat-panel cabinets, grey cabinets, soapstone benchtops, beige splashback, ceramic splashback, ceramic floors, with island, beige floor, beige benchtop and a double-bowl sink.
This is an example of a mid-sized country u-shaped kitchen in Bordeaux with flat-panel cabinets, grey cabinets, soapstone benchtops, beige splashback, ceramic splashback, ceramic floors, with island, beige floor, beige benchtop and a double-bowl sink.
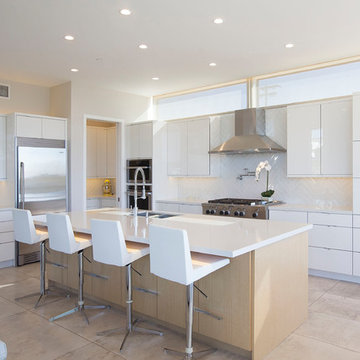
Photo of a contemporary l-shaped open plan kitchen in San Diego with a double-bowl sink, flat-panel cabinets, white cabinets, white splashback, subway tile splashback, stainless steel appliances, with island and beige floor.
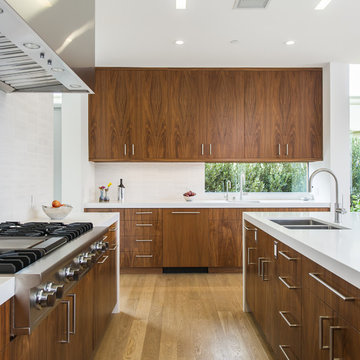
Mark Angeles
This is an example of a mid-sized modern l-shaped open plan kitchen in Los Angeles with a double-bowl sink, medium hardwood floors, with island, flat-panel cabinets, dark wood cabinets, quartz benchtops, white splashback, ceramic splashback, stainless steel appliances and beige floor.
This is an example of a mid-sized modern l-shaped open plan kitchen in Los Angeles with a double-bowl sink, medium hardwood floors, with island, flat-panel cabinets, dark wood cabinets, quartz benchtops, white splashback, ceramic splashback, stainless steel appliances and beige floor.
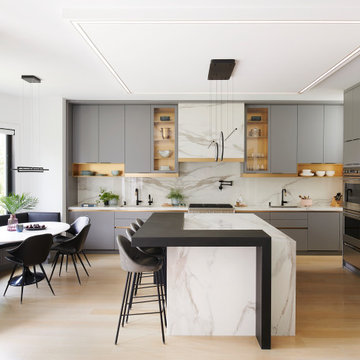
Inspiration for a large contemporary l-shaped open plan kitchen in Toronto with a double-bowl sink, flat-panel cabinets, grey cabinets, solid surface benchtops, white splashback, porcelain splashback, stainless steel appliances, light hardwood floors, with island, beige floor and white benchtop.

Our Armadale residence was a converted warehouse style home for a young adventurous family with a love of colour, travel, fashion and fun. With a brief of “artsy”, “cosmopolitan” and “colourful”, we created a bright modern home as the backdrop for our Client’s unique style and personality to shine. Incorporating kitchen, family bathroom, kids bathroom, master ensuite, powder-room, study, and other details throughout the home such as flooring and paint colours.
With furniture, wall-paper and styling by Simone Haag.
Construction: Hebden Kitchens and Bathrooms
Cabinetry: Precision Cabinets
Furniture / Styling: Simone Haag
Photography: Dylan James Photography
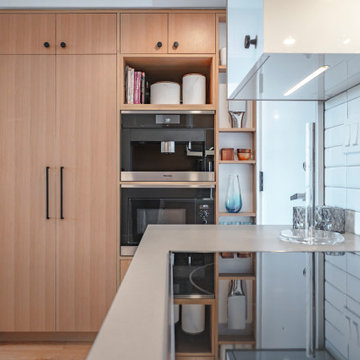
Design ideas for a small contemporary single-wall kitchen pantry in Toronto with a double-bowl sink, flat-panel cabinets, white cabinets, quartz benchtops, white splashback, ceramic splashback, panelled appliances, light hardwood floors, a peninsula, beige floor and grey benchtop.
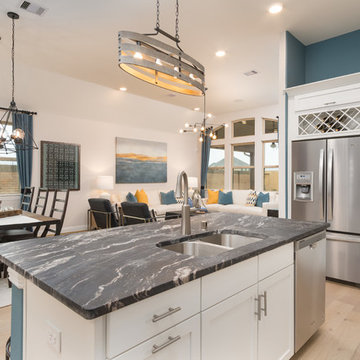
Design ideas for a mid-sized traditional l-shaped eat-in kitchen in Houston with a double-bowl sink, recessed-panel cabinets, white cabinets, granite benchtops, beige splashback, ceramic splashback, stainless steel appliances, light hardwood floors, with island, beige floor and black benchtop.
Kitchen with a Double-bowl Sink and Beige Floor Design Ideas
2