Kitchen with a Double-bowl Sink and Beige Splashback Design Ideas
Refine by:
Budget
Sort by:Popular Today
121 - 140 of 21,607 photos
Item 1 of 3
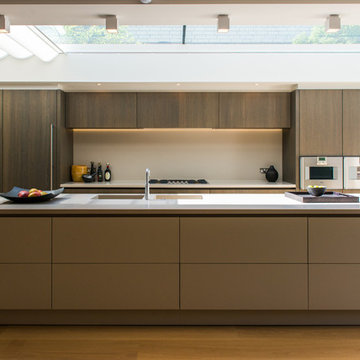
Large contemporary galley open plan kitchen in London with a double-bowl sink, flat-panel cabinets, dark wood cabinets, beige splashback, medium hardwood floors, with island and stainless steel appliances.
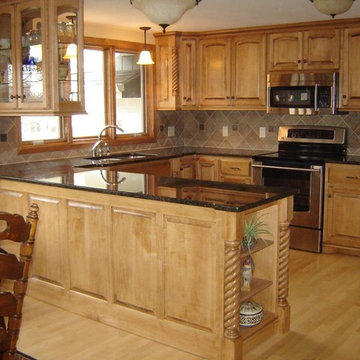
Design ideas for a mid-sized traditional u-shaped eat-in kitchen in Minneapolis with a double-bowl sink, raised-panel cabinets, light wood cabinets, quartz benchtops, beige splashback, ceramic splashback, stainless steel appliances, light hardwood floors, a peninsula and beige floor.
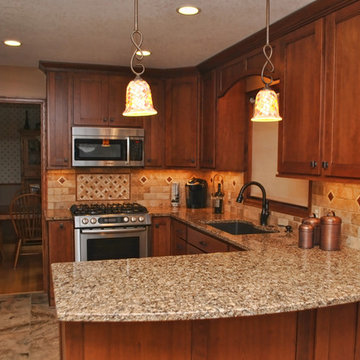
Inspiration for a small traditional u-shaped eat-in kitchen in Minneapolis with a double-bowl sink, beige splashback, stainless steel appliances, porcelain floors, a peninsula, recessed-panel cabinets, medium wood cabinets, granite benchtops, stone tile splashback and brown floor.
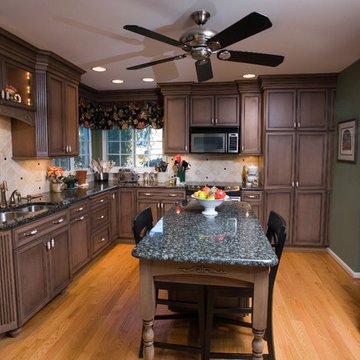
Traditional kitchen in Other with a double-bowl sink, recessed-panel cabinets, brown cabinets and beige splashback.
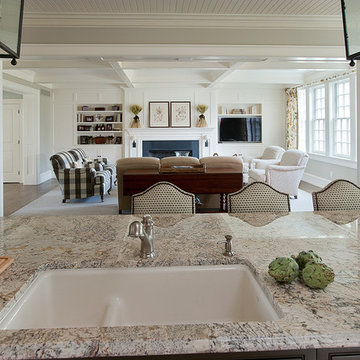
Photos from a custom-designed home in Newtown Square, PA from McIntyre Capron & Associates, Architects.
Photo Credits: Jay Greene
Photo of a large traditional galley eat-in kitchen in Philadelphia with a double-bowl sink, shaker cabinets, white cabinets, granite benchtops, beige splashback, stainless steel appliances, dark hardwood floors and with island.
Photo of a large traditional galley eat-in kitchen in Philadelphia with a double-bowl sink, shaker cabinets, white cabinets, granite benchtops, beige splashback, stainless steel appliances, dark hardwood floors and with island.
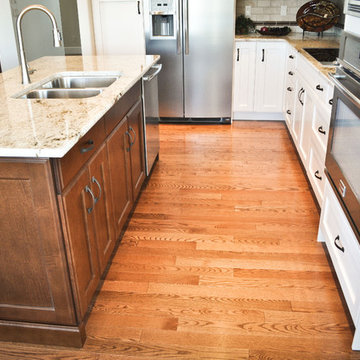
This hardwood provided by Mirage is an excellent choice for kitchens. Lots of people worry about the dents and scratches that are natural to hardwood. Embrace them as the character of the wood only improves with wear and tear.
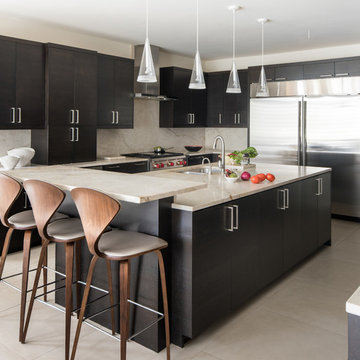
The original kitchen was demoed and a new footprint was designed to be more open. The client and her family cook and entertain together with their grown kids and grandchildren. The new kitchen provides adequate storage while opening up the kitchen to the adjacent breakfast and family room.

At the core of this transformation was the client’s aspiration for an open, interconnected space.
The removal of barriers between the kitchen, dining, and living areas created an expansive, fluid layout, elevating the home’s ambiance and facilitating seamless interaction among spaces.
The new open layout is the perfect space to cook and entertain merging sophistication with functionality.
The journey began with the client’s exploration of colors, eventually embracing Benjamin Moore’s Hale Navy blue as the cornerstone for the cabinetry. This choice set the stage for a harmonious palette that tied in with the living and dining room furniture and rugs.
Integrating a natural stone countertop became a focal point, incorporating these varied hues while gold fixtures added a touch of luxury and sophistication.
Throughout the design process, challenges were met with innovative solutions. Space optimization was key, requiring strategic placement of appliances like a smaller-width refrigerator alongside a pull-out pantry cabinet. The island, a central feature, not only provided additional seating but replaced the need for a separate table and chairs, optimizing the space for gatherings and enhancing the flow between the kitchen and the adjoining areas.
The revitalized kitchen now stands as a vibrant hub for social interaction. The homeowner seamlessly integrates into gatherings, no longer confined by kitchen walls, while guests engage effortlessly in the cooking process at the island. This transformation embodies the convergence of beauty and functionality, where every design element tells a story of thoughtful innovation and meticulous attention to detail.
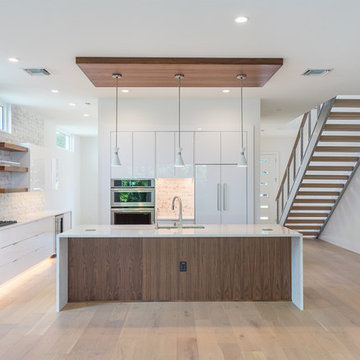
Kensington kitchen. White gloss acrylic and walnut cabinets. Floating shelves, toe kick LED lighting, walnut ceiling detail, waterfall quartz countertops, mid century pendant lights, metal floating stair.
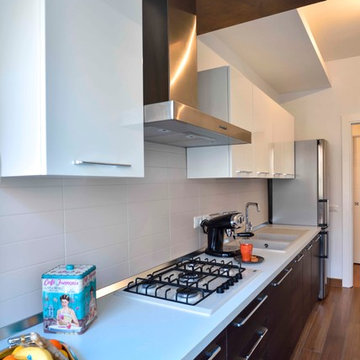
Foto: www.dariopellegrinophoto.co.uk
Design ideas for a mid-sized modern galley separate kitchen in Rome with a double-bowl sink, flat-panel cabinets, brown cabinets, quartz benchtops, beige splashback, porcelain splashback, stainless steel appliances, medium hardwood floors and brown floor.
Design ideas for a mid-sized modern galley separate kitchen in Rome with a double-bowl sink, flat-panel cabinets, brown cabinets, quartz benchtops, beige splashback, porcelain splashback, stainless steel appliances, medium hardwood floors and brown floor.
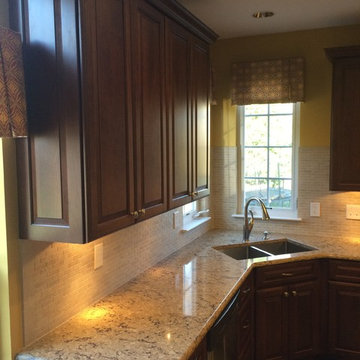
Kitchens and Baths by Cardigan
1 x 3 Dessert Tile Backsplash
Large traditional l-shaped eat-in kitchen in Baltimore with a double-bowl sink, raised-panel cabinets, brown cabinets, solid surface benchtops, beige splashback and stone tile splashback.
Large traditional l-shaped eat-in kitchen in Baltimore with a double-bowl sink, raised-panel cabinets, brown cabinets, solid surface benchtops, beige splashback and stone tile splashback.
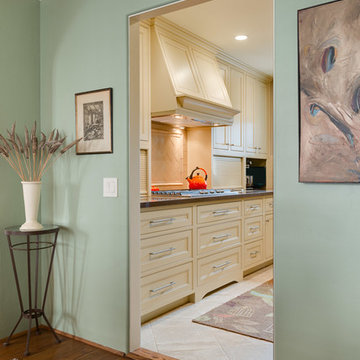
Ian Cummings
Mid-sized transitional l-shaped eat-in kitchen in San Diego with no island, beaded inset cabinets, beige cabinets, quartz benchtops, beige splashback, ceramic splashback, stainless steel appliances, a double-bowl sink and porcelain floors.
Mid-sized transitional l-shaped eat-in kitchen in San Diego with no island, beaded inset cabinets, beige cabinets, quartz benchtops, beige splashback, ceramic splashback, stainless steel appliances, a double-bowl sink and porcelain floors.
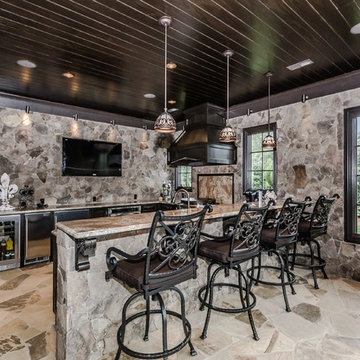
Photo of a large modern u-shaped eat-in kitchen in Charlotte with a double-bowl sink, raised-panel cabinets, dark wood cabinets, granite benchtops, beige splashback, stone tile splashback, stainless steel appliances, travertine floors and a peninsula.
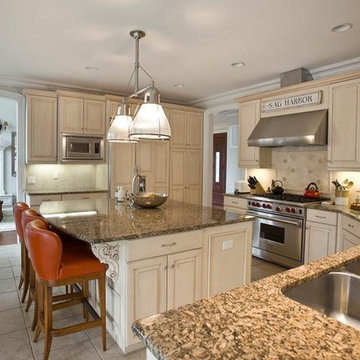
Sag Harbor’s location in the Hamptons on New York’s long island provides an aquatic backdrop for this stately home. Incorporating that light and airy ambience into the interior design of this home, white, accompanied by shades of beige, became the signature colors of this design, enriched by texture as well as the contrast of understated hues. The result is an atmosphere of sophisticated livability, making this home the peer of those in the Architectural Digest Top 100.
Part of the overall appeal of this top interior is the interplay of natural light with the equally natural materials of wood and stone, highlighted in the floors, counters and built-in cabinetry. From the remodeling of the kitchen and bathrooms, with their cream-colored cabinets and floors, to the elegant combination of warm wood floors and plush area rugs, the subtlety of the tones celebrates the beauty of this home’s architectural interior.
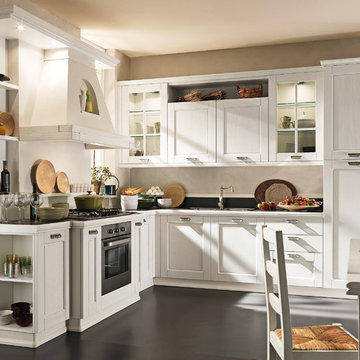
There can be no doubt, the best way to understand and appreciate Epoca is to focus on the details first.
The use of unusual elements such as the “bread-holder column” give the kitchen an especially harmonic look; here, the rhythm of daily life follows that
of Nature.
A traditional kitchen built in solid 25mm thickness, which transmits sensations, associations and fragrances that only natural materials can create.
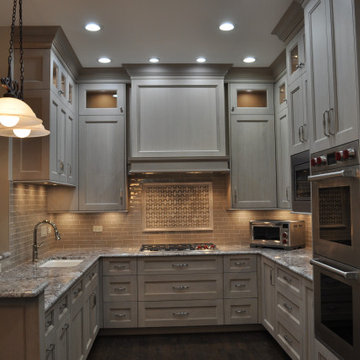
Kitchen remodel in Oak Brook. Glass on all upper cabinets top only. 9' foot high ceiling. Cabinets are quarter sawen Oak with a light stain color. Cabinets are all custom made
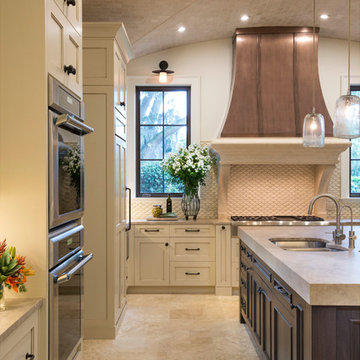
Photo of a large transitional u-shaped open plan kitchen in Jacksonville with a double-bowl sink, shaker cabinets, white cabinets, beige splashback, stainless steel appliances, with island, porcelain splashback and travertine floors.
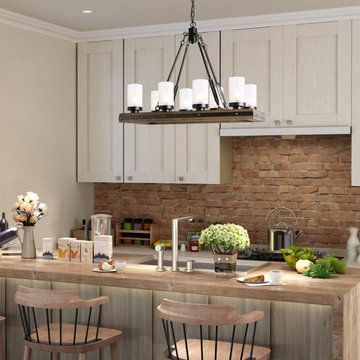
LALUZ Home offers more than just distinctively beautiful home products. We've also backed each style with award-winning craftsmanship, unparalleled quality
and superior service. We believe that the products you choose from LALUZ Home should exceed functionality and transform your spaces into stunning, inspiring settings.
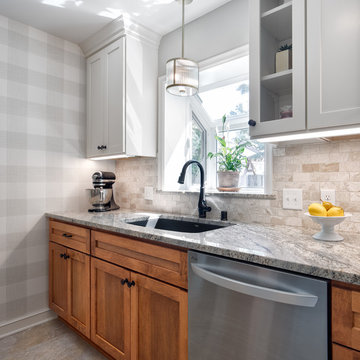
This twin home was the perfect home for these empty nesters – retro-styled bathrooms, beautiful fireplace and built-ins, and a spectacular garden. The only thing the home was lacking was a functional kitchen space.
The old kitchen had three entry points – one to the dining room, one to the back entry, and one to a hallway. The hallway entry was closed off to create a more functional galley style kitchen that isolated traffic running through and allowed for much more countertop and storage space.
The clients wanted a transitional style that mimicked their design choices in the rest of the home. A medium wood stained base cabinet was chosen to warm up the space and create contrast against the soft white upper cabinets. The stove was given two resting points on each side, and a large pantry was added for easy-access storage. The original box window at the kitchen sink remains, but the same granite used for the countertops now sits on the sill of the window, as opposed to the old wood sill that showed all water stains and wears. The granite chosen (Nevaska Granite) is a wonderful color mixture of browns, greys, whites, steely blues and a hint of black. A travertine tile backsplash accents the warmth found in the wood tone of the base cabinets and countertops.
Elegant lighting was installed as well as task lighting to compliment the bright, natural light in this kitchen. A flip-up work station will be added as another work point for the homeowners – likely to be used for their stand mixer while baking goodies with their grandkids. Wallpaper adds another layer of visual interest and texture.
The end result is an elegant and timeless design that the homeowners will gladly use for years to come.
Tour this project in person, September 28 – 29, during the 2019 Castle Home Tour!
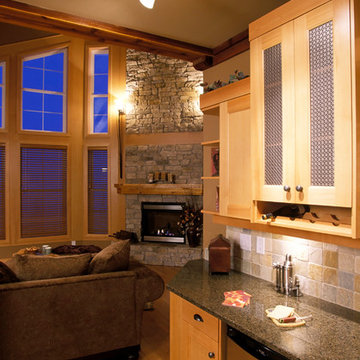
This is an example of a mid-sized traditional open plan kitchen in Dallas with a double-bowl sink, recessed-panel cabinets, light wood cabinets, granite benchtops, beige splashback, stone tile splashback, stainless steel appliances, medium hardwood floors, brown floor and black benchtop.
Kitchen with a Double-bowl Sink and Beige Splashback Design Ideas
7