Kitchen with a Double-bowl Sink and Beige Splashback Design Ideas
Refine by:
Budget
Sort by:Popular Today
141 - 160 of 21,607 photos
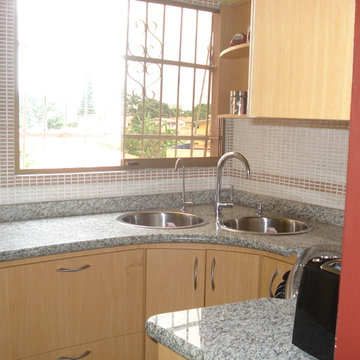
Design ideas for a small contemporary u-shaped open plan kitchen in Miami with a double-bowl sink, flat-panel cabinets, medium wood cabinets, granite benchtops, beige splashback, mosaic tile splashback and stainless steel appliances.
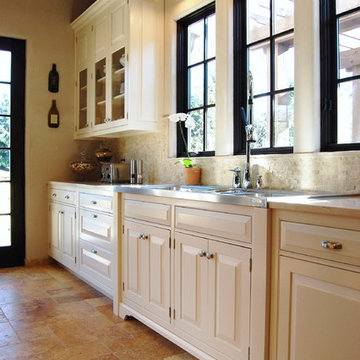
I. Miller
Photo of a mid-sized traditional l-shaped eat-in kitchen in Seattle with white cabinets, beige splashback, mosaic tile splashback, a double-bowl sink, glass-front cabinets, travertine floors, with island, marble benchtops, beige floor and white benchtop.
Photo of a mid-sized traditional l-shaped eat-in kitchen in Seattle with white cabinets, beige splashback, mosaic tile splashback, a double-bowl sink, glass-front cabinets, travertine floors, with island, marble benchtops, beige floor and white benchtop.
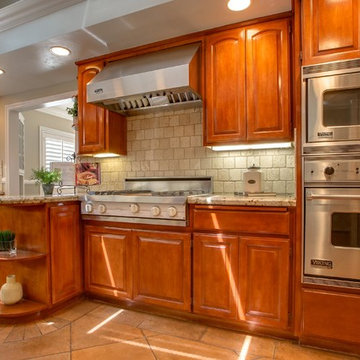
Staged by Ana Hitzel
Photos by Jared Tafua
Inspiration for a small midcentury galley separate kitchen in Los Angeles with a double-bowl sink, medium wood cabinets, granite benchtops, beige splashback, ceramic splashback, stainless steel appliances, ceramic floors and multi-coloured floor.
Inspiration for a small midcentury galley separate kitchen in Los Angeles with a double-bowl sink, medium wood cabinets, granite benchtops, beige splashback, ceramic splashback, stainless steel appliances, ceramic floors and multi-coloured floor.
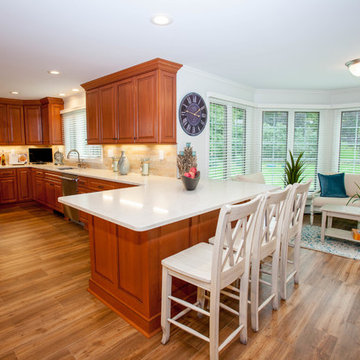
This is an example of a large traditional u-shaped eat-in kitchen in Orange County with a double-bowl sink, raised-panel cabinets, medium wood cabinets, quartzite benchtops, beige splashback, ceramic splashback, stainless steel appliances and medium hardwood floors.
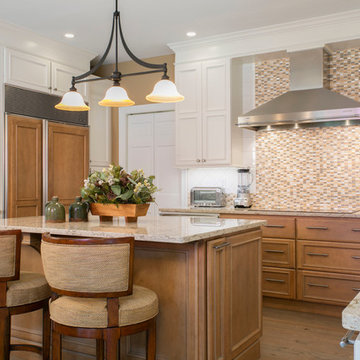
Our beautiful Kitchen was realized when we tore out all of the low hanging bulkheads, recessed a support beam up into the ceiling and took the kitchen up to the ceiling!
Geoffrey Hodgdon Photography
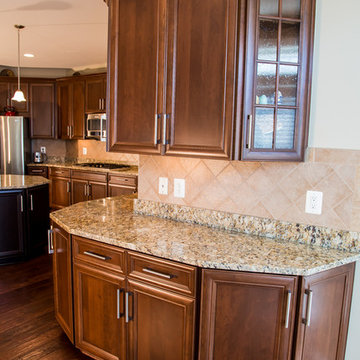
This kitchen was refaced in cherry with Presidential doors. A trash/recycling two-bin pullout was added, along with a knife block and cutlery divider. Structural repairs were done on the cabinet boxes and new glass doors replaced the old ones.
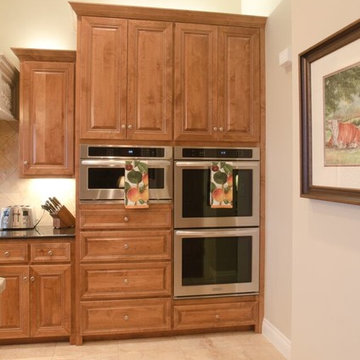
Large traditional u-shaped eat-in kitchen in Austin with a double-bowl sink, raised-panel cabinets, medium wood cabinets, granite benchtops, beige splashback, mosaic tile splashback, stainless steel appliances, ceramic floors and with island.
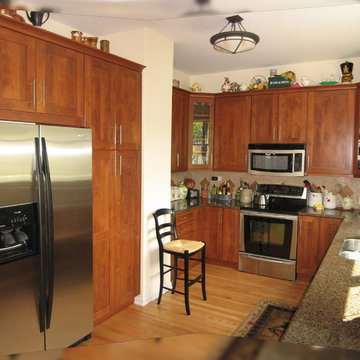
Craig Cernek
Inspiration for a small contemporary galley separate kitchen in Chicago with a double-bowl sink, recessed-panel cabinets, medium wood cabinets, granite benchtops, beige splashback, porcelain splashback, stainless steel appliances and light hardwood floors.
Inspiration for a small contemporary galley separate kitchen in Chicago with a double-bowl sink, recessed-panel cabinets, medium wood cabinets, granite benchtops, beige splashback, porcelain splashback, stainless steel appliances and light hardwood floors.
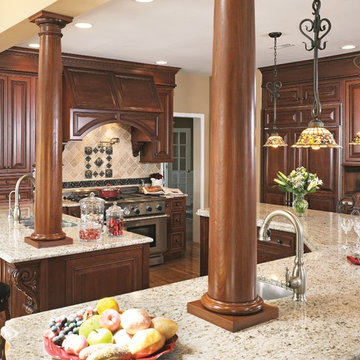
Mid-sized traditional l-shaped eat-in kitchen in Boston with a double-bowl sink, beaded inset cabinets, dark wood cabinets, granite benchtops, beige splashback, ceramic splashback, stainless steel appliances, dark hardwood floors and with island.
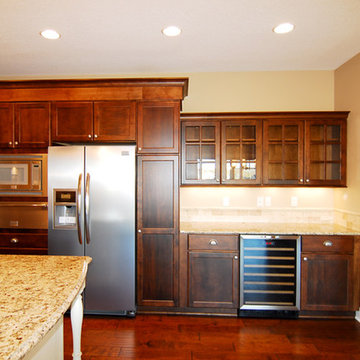
This is an example of a mid-sized arts and crafts u-shaped open plan kitchen in Other with a double-bowl sink, shaker cabinets, dark wood cabinets, granite benchtops, beige splashback, stone tile splashback, stainless steel appliances, dark hardwood floors and with island.
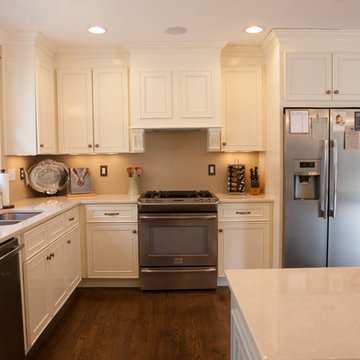
This is an example of a mid-sized traditional l-shaped open plan kitchen in Nashville with a double-bowl sink, beaded inset cabinets, white cabinets, quartz benchtops, stainless steel appliances, dark hardwood floors, with island, beige splashback and glass sheet splashback.
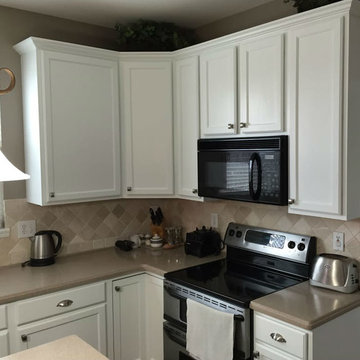
Photo of a mid-sized traditional u-shaped eat-in kitchen in Albuquerque with a double-bowl sink, recessed-panel cabinets, white cabinets, granite benchtops, beige splashback, ceramic splashback, stainless steel appliances, dark hardwood floors, with island and brown floor.
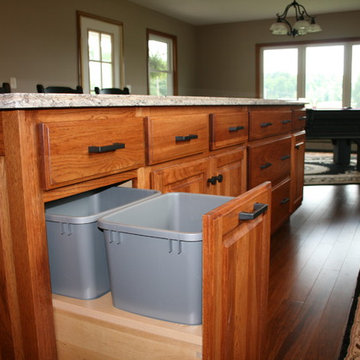
Inspiration for a mid-sized traditional l-shaped eat-in kitchen in Other with a double-bowl sink, raised-panel cabinets, dark wood cabinets, granite benchtops, beige splashback, ceramic splashback, stainless steel appliances, dark hardwood floors and with island.
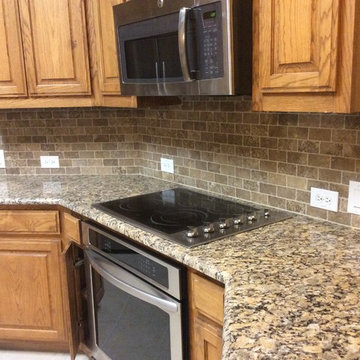
Giallo Fiorito Countertops. Demi Waterfall Edge Profile. 2x4 Mexican Noche Travertine Backsplash. 50/50 Stainless Steel Under Mount Sink. Giallo Fiorito is a multi-color granite with warm peach and orange tones, and flecks of black/brown that origins from Brazil.
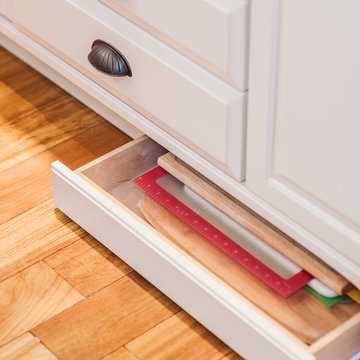
This is a great idea to use the space where a Toe Kick is in the kitchen. Perfect place to store cutting boards, placemats, baking racks, cookie sheets and more.
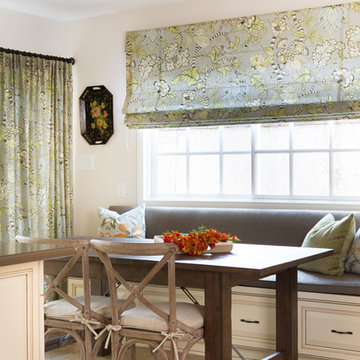
Mid-sized transitional eat-in kitchen in Los Angeles with with island, a double-bowl sink, raised-panel cabinets, white cabinets, beige splashback, subway tile splashback, stainless steel appliances and ceramic floors.
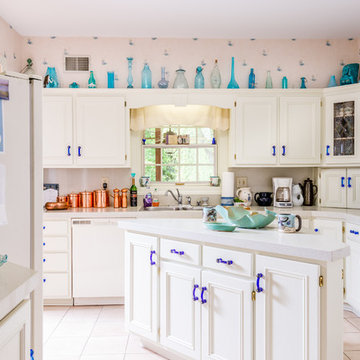
This is an example of an eclectic separate kitchen in Other with a double-bowl sink, recessed-panel cabinets, white cabinets, beige splashback, white appliances, ceramic floors and with island.
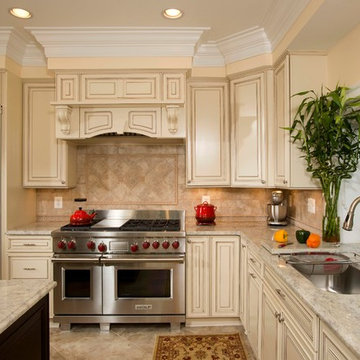
A family of five, who lives in a prestigious McLean neighborhood, was looking to renovate and upgrade their 20-year-old kitchen. Goals of the renovation were to move the cooktop out of the island, install all professional-quality appliances, achieve better traffic flow and update the appearance of the space.
The plan was to give a French country look to this kitchen, by carrying the overall soft and creamy color scheme of main floor furniture in the new kitchen. As such, the adjacent family room had to become a significant part of the remodel.
The back wall of the kitchen is now occupied by 48” professional range under a custom wood hood. A new tower style refrigerator covered in matching wood panels is placed at the end of the run, just create more work space on both sides of the stove.
The large contrasting Island in a dark chocolate finish now offers a second dishwasher, a beverage center and built in microwave. It also serves as a large buffet style counter space and accommodate up to five seats around it.
The far wall of the space used to have a bare wall with a 36” fireplace in it. The goal of this renovation was to include all the surrounding walls in the design. Now the entire wall is made of custom cabinets, including display cabinetry on the upper half. The fireplace is wrapped with a matching color mantel and equipped with a big screen TV.
Smart use of detailed crown and trim molding are highlights of this space and help bring the two rooms together, as does the porcelain tile floor. The attached family room provides a casual, comfortable space for guest to relax. And the entire space is perfect for family gatherings or entertaining.
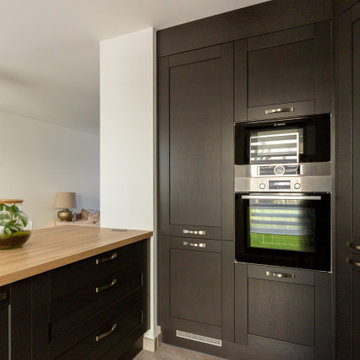
Design ideas for a mid-sized traditional single-wall open plan kitchen in Paris with a double-bowl sink, flat-panel cabinets, black cabinets, wood benchtops, beige splashback, timber splashback, black appliances, ceramic floors, with island, grey floor and beige benchtop.

A contemporary holiday home located on Victoria's Mornington Peninsula featuring rammed earth walls, timber lined ceilings and flagstone floors. This home incorporates strong, natural elements and the joinery throughout features custom, stained oak timber cabinetry and natural limestone benchtops. With a nod to the mid century modern era and a balance of natural, warm elements this home displays a uniquely Australian design style. This home is a cocoon like sanctuary for rejuvenation and relaxation with all the modern conveniences one could wish for thoughtfully integrated.
Kitchen with a Double-bowl Sink and Beige Splashback Design Ideas
8