Kitchen with a Double-bowl Sink and Beige Splashback Design Ideas
Refine by:
Budget
Sort by:Popular Today
61 - 80 of 21,607 photos
Item 1 of 3
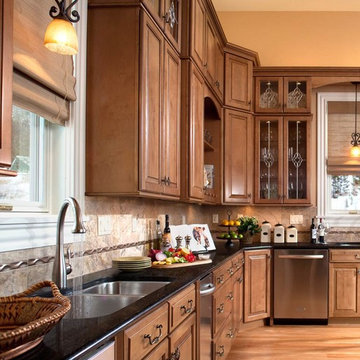
This is an example of a large traditional l-shaped eat-in kitchen in Other with a double-bowl sink, raised-panel cabinets, medium wood cabinets, granite benchtops, beige splashback, porcelain splashback, stainless steel appliances, medium hardwood floors, no island, brown floor and black benchtop.
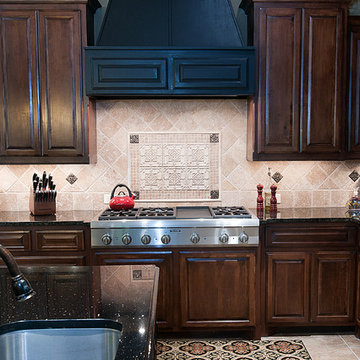
The black vent hood next to the walnut cabinets offers a nice visual contrast.
Erika Barczak, Allied ASID, By Design Interiors, Inc. - Interior Designer
Keechi Creek Builders - Builder
Kathleen O. Ryan Fine Art Photography - Photography
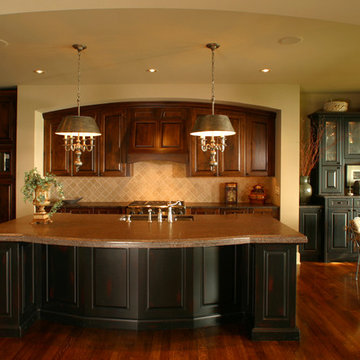
This is an example of a mid-sized traditional l-shaped eat-in kitchen in Minneapolis with a double-bowl sink, raised-panel cabinets, dark wood cabinets, granite benchtops, beige splashback, ceramic splashback, panelled appliances, dark hardwood floors, with island and brown floor.
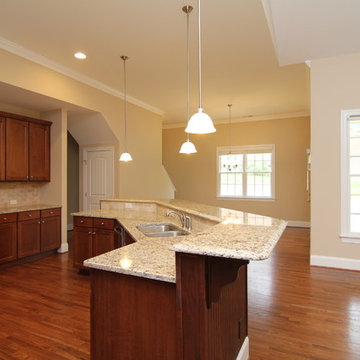
The island kitchen offers casual dining at the raised eating bar. A breakfast nook is tucked around the corner from the vaulted living room.
Design ideas for a large traditional u-shaped open plan kitchen in Raleigh with a double-bowl sink, recessed-panel cabinets, medium wood cabinets, granite benchtops, beige splashback, ceramic splashback, stainless steel appliances, medium hardwood floors and with island.
Design ideas for a large traditional u-shaped open plan kitchen in Raleigh with a double-bowl sink, recessed-panel cabinets, medium wood cabinets, granite benchtops, beige splashback, ceramic splashback, stainless steel appliances, medium hardwood floors and with island.
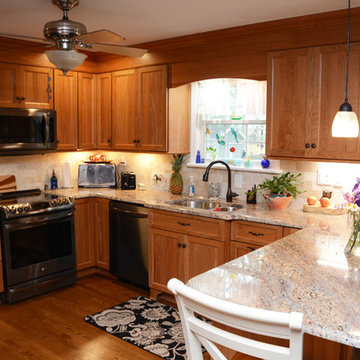
This kitchen features Brighton Cabinetry with Custom Level doors and Natural Cherry color. The countertops are Crema Bordeaux granite.
Mid-sized traditional u-shaped eat-in kitchen in Baltimore with a double-bowl sink, recessed-panel cabinets, light wood cabinets, granite benchtops, beige splashback, stainless steel appliances, medium hardwood floors, a peninsula, brown floor and beige benchtop.
Mid-sized traditional u-shaped eat-in kitchen in Baltimore with a double-bowl sink, recessed-panel cabinets, light wood cabinets, granite benchtops, beige splashback, stainless steel appliances, medium hardwood floors, a peninsula, brown floor and beige benchtop.
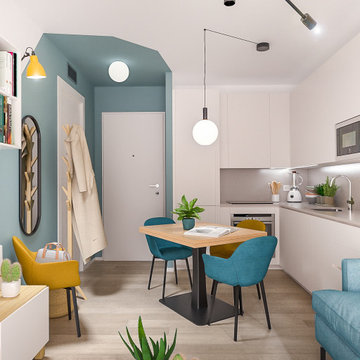
Liadesign
Design ideas for a small contemporary l-shaped open plan kitchen in Milan with a double-bowl sink, flat-panel cabinets, white cabinets, quartz benchtops, beige splashback, engineered quartz splashback, stainless steel appliances, light hardwood floors, no island and beige benchtop.
Design ideas for a small contemporary l-shaped open plan kitchen in Milan with a double-bowl sink, flat-panel cabinets, white cabinets, quartz benchtops, beige splashback, engineered quartz splashback, stainless steel appliances, light hardwood floors, no island and beige benchtop.
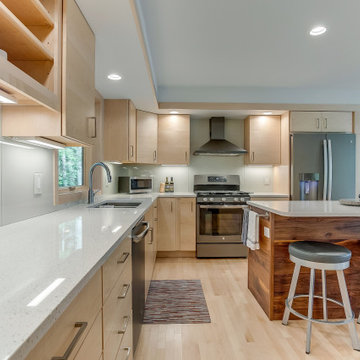
Photo of a mid-sized country l-shaped open plan kitchen in Other with a double-bowl sink, flat-panel cabinets, light wood cabinets, quartz benchtops, beige splashback, glass sheet splashback, stainless steel appliances, light hardwood floors, with island and white benchtop.
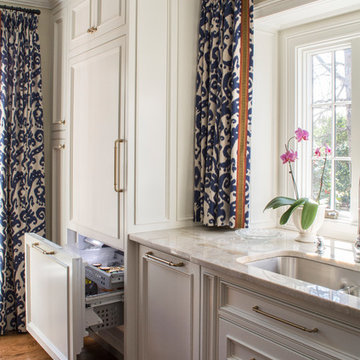
This renovation involved expanding the kitchen space into an adjacent office area, creating a side entry, new kitchen layout that worked well for two cooks, professional grade appliances, oversized island with seating on two sides, eat-in area, sitting area and furniture look cabinets with both stained and painted finishes. We enlarged an existing window by creating a boxed bay at the relocated sink and designed a continuous quartzite counter which serves as planting ledge for herbs and flowers. Some of the appliances were integrated into the cabinetry with panels, while others were designed as impact pieces. Custom designed cabinets include a large mantel style chimney hood with vent insert, furniture grade hutch with leaded glass doors, contrasting stained island with seating on two sides, bar with wine refrigerator and deep drawers, and a galley style butler's pantry which provides secondary prep space and ample storage.
Details such as shaped cabinet feet, upper glass front cabinets, pull-out trash drawer, spice columns and hidden drawers and storage make this newly designed kitchen space feel luxurious and function perfectly. Traditional materials and forms meld seamlessly with industrial accents and modern amenities. Mixed metals are used in a balanced and dynamic way with warm gold tone cabinet hardware, stainless steel and chrome all working in harmony. Antique furnishings blend with the newly designed cabinets and modern lighting.
Photos by: Kimberly Kerl
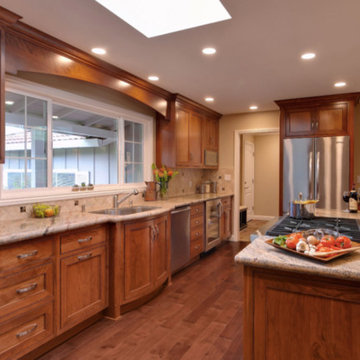
This is an example of a large traditional l-shaped open plan kitchen in Houston with a double-bowl sink, recessed-panel cabinets, medium wood cabinets, granite benchtops, beige splashback, ceramic splashback, stainless steel appliances, medium hardwood floors, with island, brown floor and beige benchtop.
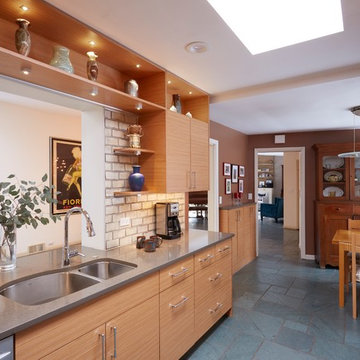
Design ideas for a mid-sized midcentury galley separate kitchen in Chicago with a double-bowl sink, flat-panel cabinets, medium wood cabinets, quartz benchtops, beige splashback, subway tile splashback, stainless steel appliances, slate floors, no island and blue floor.
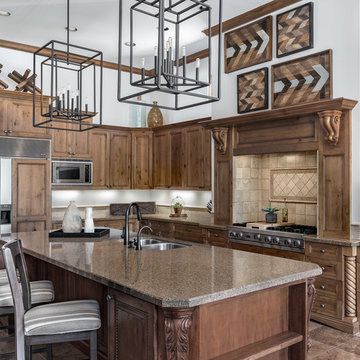
Inspiration for a transitional l-shaped kitchen in Phoenix with a double-bowl sink, recessed-panel cabinets, medium wood cabinets, beige splashback, panelled appliances, with island and brown floor.
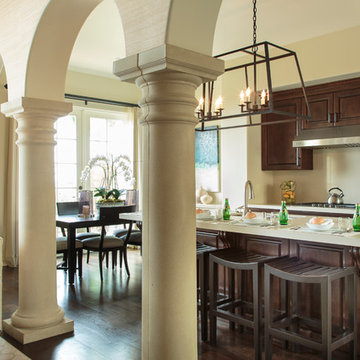
Large mediterranean galley open plan kitchen in Orange County with a double-bowl sink, raised-panel cabinets, dark wood cabinets, quartzite benchtops, beige splashback, stone slab splashback, stainless steel appliances, dark hardwood floors and with island.
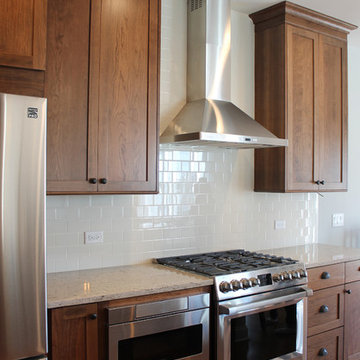
This is an example of a small arts and crafts galley eat-in kitchen in Chicago with a double-bowl sink, shaker cabinets, medium wood cabinets, quartz benchtops, beige splashback, subway tile splashback, stainless steel appliances, medium hardwood floors and no island.
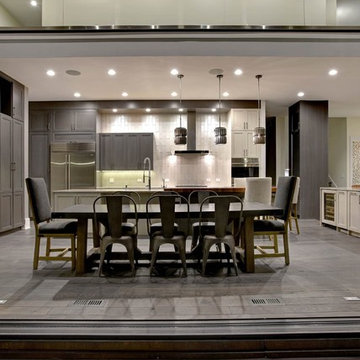
Inspiration for a large transitional u-shaped eat-in kitchen in Chicago with a double-bowl sink, recessed-panel cabinets, light wood cabinets, quartzite benchtops, beige splashback, glass tile splashback, stainless steel appliances, medium hardwood floors, multiple islands and grey floor.
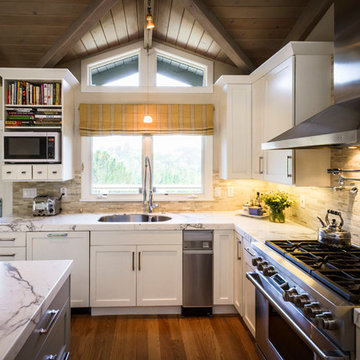
This is an example of a large country l-shaped eat-in kitchen in San Francisco with a double-bowl sink, shaker cabinets, white cabinets, stainless steel appliances, with island, marble benchtops, beige splashback, dark hardwood floors and stone tile splashback.
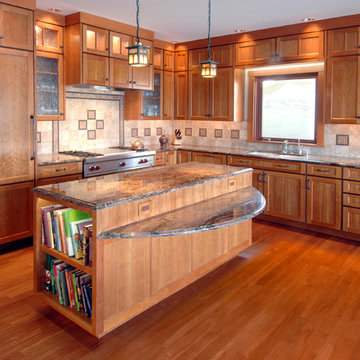
Gregg Krogstad Photography
Mid-sized transitional l-shaped eat-in kitchen in Seattle with a double-bowl sink, recessed-panel cabinets, medium wood cabinets, granite benchtops, beige splashback, ceramic splashback, stainless steel appliances, medium hardwood floors and with island.
Mid-sized transitional l-shaped eat-in kitchen in Seattle with a double-bowl sink, recessed-panel cabinets, medium wood cabinets, granite benchtops, beige splashback, ceramic splashback, stainless steel appliances, medium hardwood floors and with island.
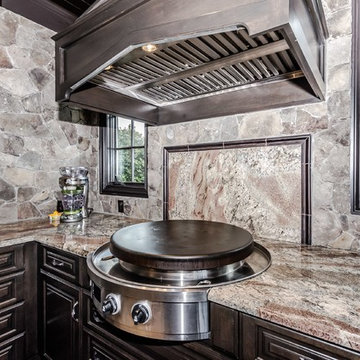
Photo of a large modern u-shaped eat-in kitchen in Charlotte with a double-bowl sink, raised-panel cabinets, dark wood cabinets, granite benchtops, beige splashback, stone tile splashback, stainless steel appliances, travertine floors and a peninsula.
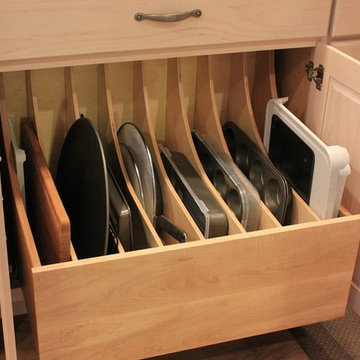
Photo of a mid-sized transitional l-shaped eat-in kitchen in Philadelphia with a double-bowl sink, light wood cabinets, beige splashback, ceramic splashback, stainless steel appliances, light hardwood floors, with island and recessed-panel cabinets.
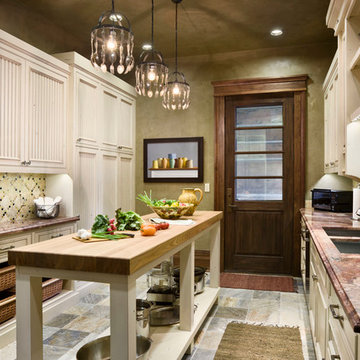
Country kitchen in Other with a double-bowl sink, recessed-panel cabinets, beige cabinets, wood benchtops and beige splashback.
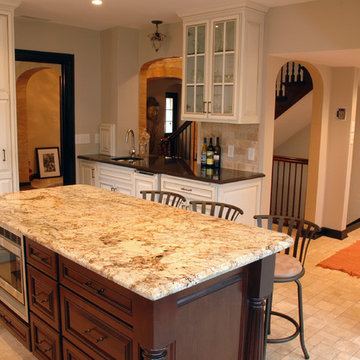
After
Originally this kitchen was open and inviting (see before pix). An earlier renovation added walls and created nooks but made the space very chopped up. It had a separate pantry, a breakfast nook, and a kitchen area with all the amenities crammed into a 10-by-10- foot space.
Bridgewater did everything possible to make the existing footprint of the kitchen seem bigger and improve traffic flow, while respecting the original Tudor design and materials. The remodeling design moved plumbing, removed part of a wall to create a pass-through to the main hallway, added an island, and enlarged an archway. The remodeler tapped into his creativity to duplicate the look and feel of existing products and finishes that would have been used in the late 1920s.
Kitchen with a Double-bowl Sink and Beige Splashback Design Ideas
4