Kitchen with a Double-bowl Sink and Black Benchtop Design Ideas
Refine by:
Budget
Sort by:Popular Today
81 - 100 of 3,932 photos
Item 1 of 3
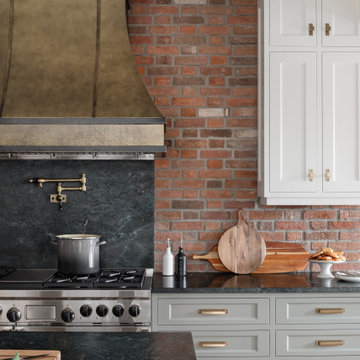
A corroded pipe in the 2nd floor bathroom was the original prompt to begin extensive updates on this 109 year old heritage home in Elbow Park. This craftsman home was build in 1912 and consisted of scattered design ideas that lacked continuity. In order to steward the original character and design of this home while creating effective new layouts, we found ourselves faced with extensive challenges including electrical upgrades, flooring height differences, and wall changes. This home now features a timeless kitchen, site finished oak hardwood through out, 2 updated bathrooms, and a staircase relocation to improve traffic flow. The opportunity to repurpose exterior brick that was salvaged during a 1960 addition to the home provided charming new backsplash in the kitchen and walk in pantry.
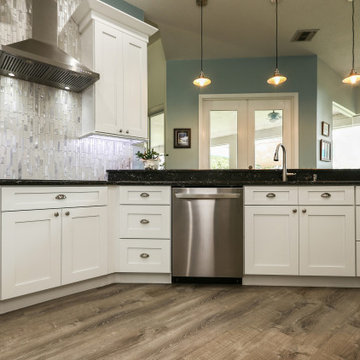
Our client wanted a functional kitchen with plenty of counter and storage space. We created this design in the same footprint of the existing kitchen, but switched up some of elements. Adding a double oven, vent hood and pantry storage we were able to maximize the use of space.
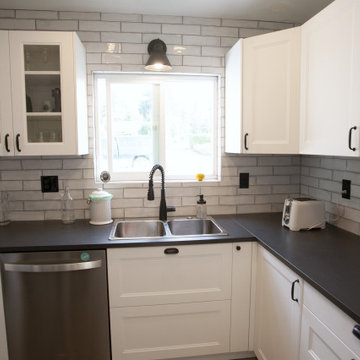
Small contemporary u-shaped separate kitchen in Seattle with a double-bowl sink, recessed-panel cabinets, white cabinets, solid surface benchtops, grey splashback, subway tile splashback, stainless steel appliances, medium hardwood floors, no island, brown floor and black benchtop.
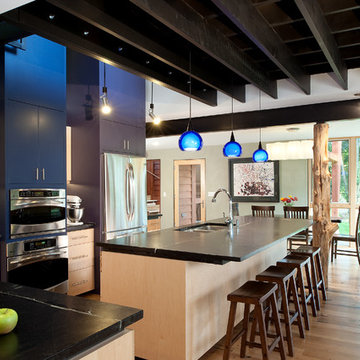
Hoachlander Davis Photography
This is an example of a large contemporary l-shaped eat-in kitchen in DC Metro with a double-bowl sink, flat-panel cabinets, light wood cabinets, granite benchtops, stainless steel appliances, light hardwood floors, with island, glass tile splashback and black benchtop.
This is an example of a large contemporary l-shaped eat-in kitchen in DC Metro with a double-bowl sink, flat-panel cabinets, light wood cabinets, granite benchtops, stainless steel appliances, light hardwood floors, with island, glass tile splashback and black benchtop.
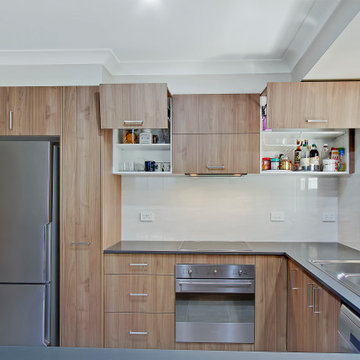
U Shaped timber ravine kitchen with black stone and stainless steel appliances. Polished tile splashback adds a nice contrast to the bold finishes of the cabinetry and stone
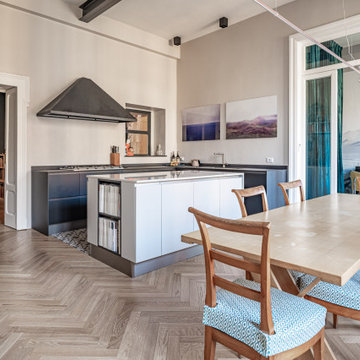
Inspiration for an expansive eclectic l-shaped separate kitchen in Milan with a double-bowl sink, flat-panel cabinets, beige cabinets, quartz benchtops, beige splashback, stainless steel appliances, ceramic floors, with island, multi-coloured floor, black benchtop and exposed beam.
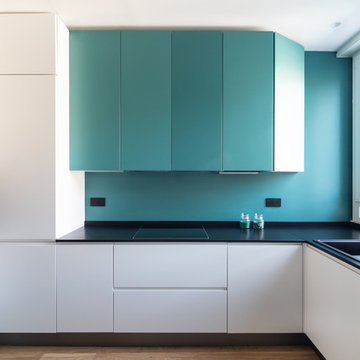
Foto: @Cédric Dasesson
Design ideas for a contemporary l-shaped kitchen in Cagliari with a double-bowl sink, flat-panel cabinets, turquoise cabinets, blue splashback, stainless steel appliances, light hardwood floors, no island, beige floor and black benchtop.
Design ideas for a contemporary l-shaped kitchen in Cagliari with a double-bowl sink, flat-panel cabinets, turquoise cabinets, blue splashback, stainless steel appliances, light hardwood floors, no island, beige floor and black benchtop.
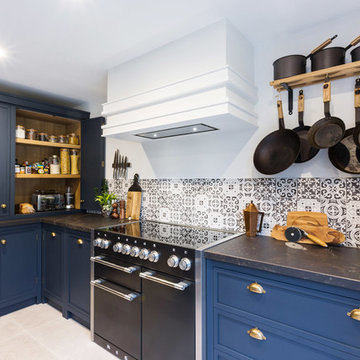
Something a little different to our usual style, we injected a little glamour into our handmade Decolane kitchen in Upminster, Essex. When the homeowners purchased this property, the kitchen was the first room they wanted to rip out and renovate, but uncertainty about which style to go for held them back, and it was actually the final room in the home to be completed! As the old saying goes, "The best things in life are worth waiting for..." Our Design Team at Burlanes Chelmsford worked closely with Mr & Mrs Kipping throughout the design process, to ensure that all of their ideas were discussed and considered, and that the most suitable kitchen layout and style was designed and created by us, for the family to love and use for years to come.
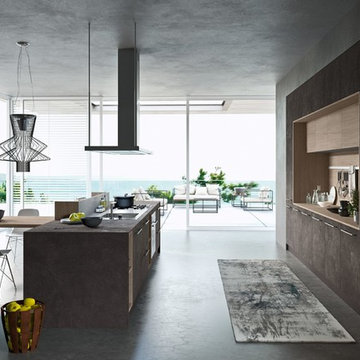
Design ideas for a large modern l-shaped open plan kitchen in Austin with a double-bowl sink, flat-panel cabinets, concrete benchtops, black splashback, cement tile splashback, panelled appliances, light hardwood floors, with island, brown floor and black benchtop.
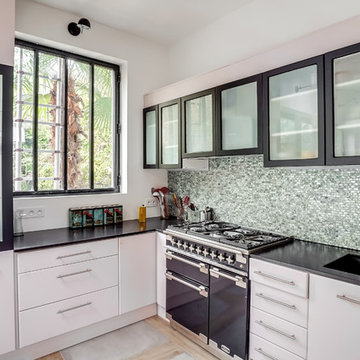
Vue de la cuisine sans l'îlot central.
Le plan de travail est en granit noir du Zimbabwe, finition cuir/flammé.
La crédence est une mosaïque de nacre naturelle.
L'évier est en inox et encastré sous le plan de travail pour faciliter l'entretien.
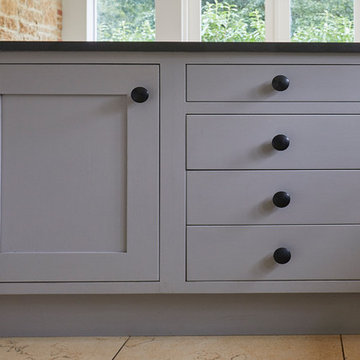
Photographed by Carica Media
Design ideas for a large traditional u-shaped eat-in kitchen in Surrey with a double-bowl sink, shaker cabinets, grey cabinets, granite benchtops, black splashback, stone slab splashback, stainless steel appliances, travertine floors, no island, beige floor and black benchtop.
Design ideas for a large traditional u-shaped eat-in kitchen in Surrey with a double-bowl sink, shaker cabinets, grey cabinets, granite benchtops, black splashback, stone slab splashback, stainless steel appliances, travertine floors, no island, beige floor and black benchtop.
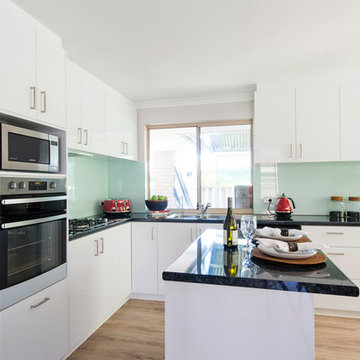
Alana Blowfield Photography
Mid-sized modern l-shaped eat-in kitchen in Perth with a double-bowl sink, flat-panel cabinets, white cabinets, laminate benchtops, green splashback, glass sheet splashback, stainless steel appliances, light hardwood floors, with island, brown floor and black benchtop.
Mid-sized modern l-shaped eat-in kitchen in Perth with a double-bowl sink, flat-panel cabinets, white cabinets, laminate benchtops, green splashback, glass sheet splashback, stainless steel appliances, light hardwood floors, with island, brown floor and black benchtop.
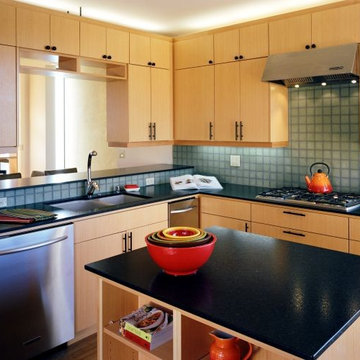
Magnolia Gardens is a new modern residence designed by Rhodes Architecture Light for a site in this northwest Seattle neighborhood. The design utilized the foundations of an existing house built in 1954. Any comparison between the new and old structures ends there. The house was commissioned by a local developer as a speculative residence and sold immediately upon completion in the fall of 2006. Taking advantage of a beautiful southwestern view of Elliott Bay and the West Seattle peninsula, Magnolia Gardens orients four bedrooms and bathrooms to gardens, terraces, and water views. The house's dynamic modern form opens through a glass atrium on the north and glass curtain walls on the northwest and southwest. This residence was developed by Highland Development and resulted from the collaboration of Rhodes Architecture Light, and the professional lighting design of LightWire and built by Island Construction.
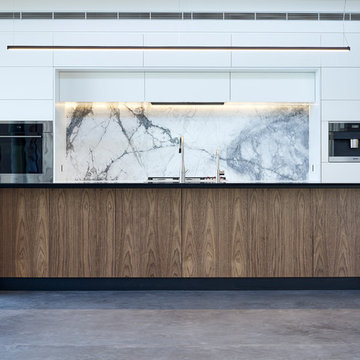
Photo of an expansive contemporary galley eat-in kitchen in Sydney with a double-bowl sink, flat-panel cabinets, white cabinets, granite benchtops, white splashback, marble splashback, stainless steel appliances, concrete floors, with island, grey floor and black benchtop.
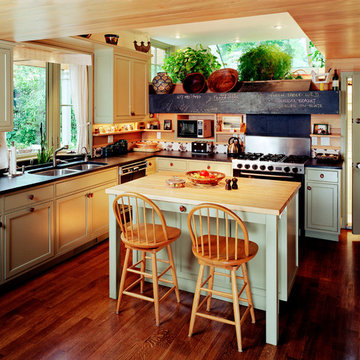
Design ideas for a mid-sized transitional l-shaped open plan kitchen with a double-bowl sink, recessed-panel cabinets, green cabinets, solid surface benchtops, stainless steel appliances, dark hardwood floors, with island, brown floor and black benchtop.
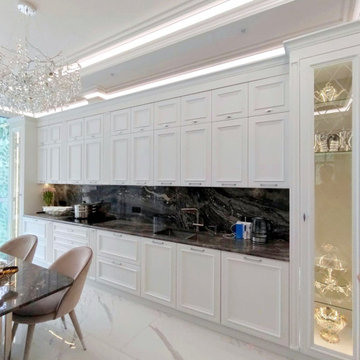
Мебель в стиле "неоклассика " во всем своем великолепии, Карниз верхний с подкарнизником. Цоколь- МДФ с фрезировкой. Цвет эмали по RAL9003.
Подсветка- врезной профиль в навесных корпусах и колонках.
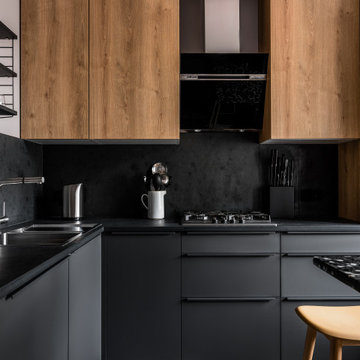
L-shaped kitchen in Moscow with a double-bowl sink, black splashback, marble floors, a peninsula and black benchtop.
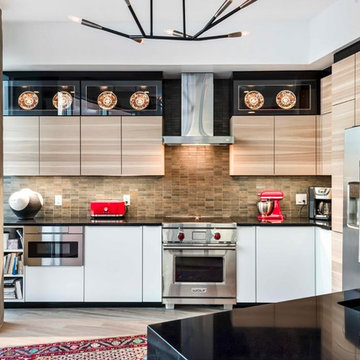
Mid-sized asian u-shaped kitchen in Orlando with a double-bowl sink, flat-panel cabinets, light wood cabinets, quartz benchtops, grey splashback, porcelain splashback, stainless steel appliances, porcelain floors, beige floor and black benchtop.
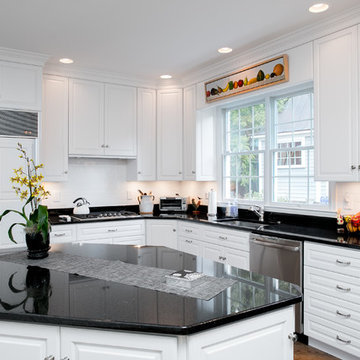
Photo of a mid-sized traditional l-shaped eat-in kitchen in DC Metro with a double-bowl sink, raised-panel cabinets, white cabinets, solid surface benchtops, white splashback, subway tile splashback, stainless steel appliances, medium hardwood floors, with island, brown floor and black benchtop.
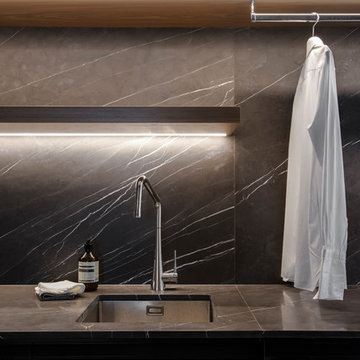
The walk in laundry features a large work surface, under bench appliances, under shelf task lighting and tall storage for utilities and bulk goods. The timber shelves are a lovely detail adding warmth to the space.
Image: Nicole England
Kitchen with a Double-bowl Sink and Black Benchtop Design Ideas
5