Kitchen with a Double-bowl Sink and Black Floor Design Ideas
Refine by:
Budget
Sort by:Popular Today
41 - 60 of 670 photos
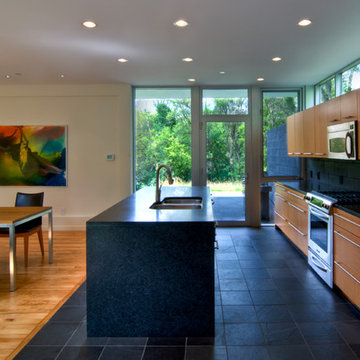
Ryan Siemers
Design ideas for a modern galley eat-in kitchen in Minneapolis with a double-bowl sink, flat-panel cabinets, medium wood cabinets, black splashback, panelled appliances and black floor.
Design ideas for a modern galley eat-in kitchen in Minneapolis with a double-bowl sink, flat-panel cabinets, medium wood cabinets, black splashback, panelled appliances and black floor.
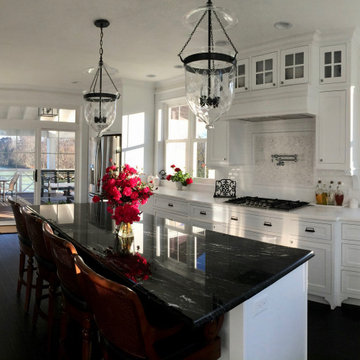
This is an example of a transitional kitchen in Cincinnati with a double-bowl sink, shaker cabinets, white cabinets, marble benchtops, white splashback, subway tile splashback, stainless steel appliances, dark hardwood floors, with island, black floor and white benchtop.
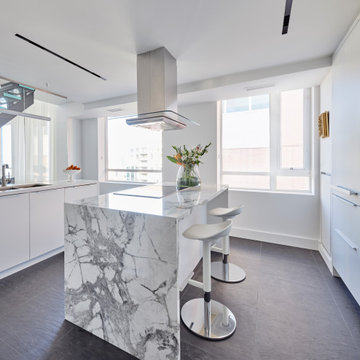
Yorkville Modern Condo kitchen
Small contemporary u-shaped separate kitchen in Toronto with a double-bowl sink, flat-panel cabinets, white cabinets, marble benchtops, glass sheet splashback, stainless steel appliances, slate floors, with island, black floor and white benchtop.
Small contemporary u-shaped separate kitchen in Toronto with a double-bowl sink, flat-panel cabinets, white cabinets, marble benchtops, glass sheet splashback, stainless steel appliances, slate floors, with island, black floor and white benchtop.
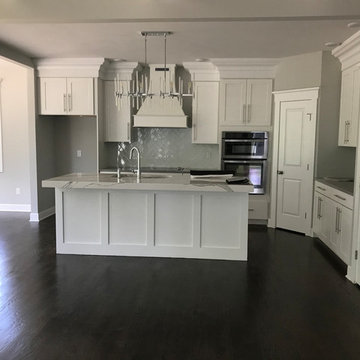
Large traditional galley open plan kitchen in New York with a double-bowl sink, recessed-panel cabinets, white cabinets, granite benchtops, white splashback, ceramic splashback, stainless steel appliances, vinyl floors, with island, black floor and multi-coloured benchtop.
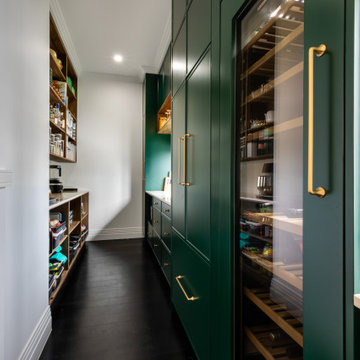
Step into a world of elegance and sophistication with this stunning modern art deco cottage that we call Verdigris. The attention to detail is evident in every room, from the statement lighting to the bold brass features. Overall, this renovated 1920’s cottage is a testament to our designers, showcasing the power of design to transform a space into a work of art.
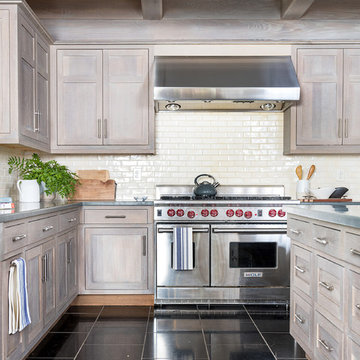
Elizabeth Pedinotti Haynes
Large country l-shaped eat-in kitchen in Boston with a double-bowl sink, beaded inset cabinets, beige cabinets, concrete benchtops, beige splashback, ceramic splashback, stainless steel appliances, marble floors, with island, black floor and grey benchtop.
Large country l-shaped eat-in kitchen in Boston with a double-bowl sink, beaded inset cabinets, beige cabinets, concrete benchtops, beige splashback, ceramic splashback, stainless steel appliances, marble floors, with island, black floor and grey benchtop.
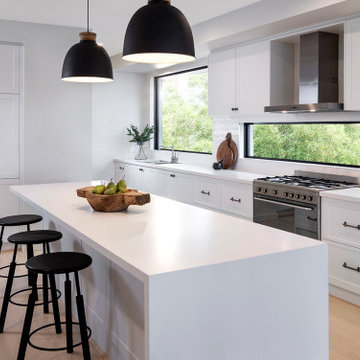
Kitchen
Photo of a large contemporary l-shaped kitchen in Other with a double-bowl sink, recessed-panel cabinets, white cabinets, mirror splashback, panelled appliances, with island, black floor and white benchtop.
Photo of a large contemporary l-shaped kitchen in Other with a double-bowl sink, recessed-panel cabinets, white cabinets, mirror splashback, panelled appliances, with island, black floor and white benchtop.
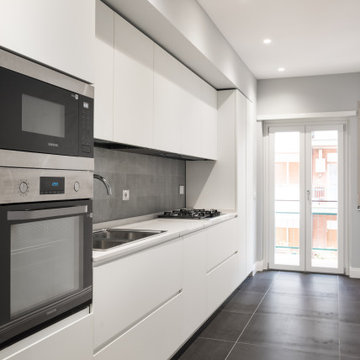
Design ideas for a small scandinavian single-wall open plan kitchen in Rome with a double-bowl sink, flat-panel cabinets, white cabinets, quartz benchtops, grey splashback, porcelain splashback, stainless steel appliances, porcelain floors, black floor and white benchtop.
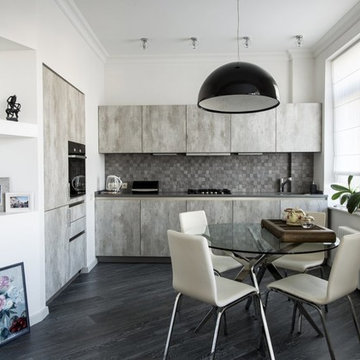
Александр Камачкин
Contemporary l-shaped open plan kitchen in Moscow with flat-panel cabinets, grey cabinets, grey splashback, black appliances, dark hardwood floors, no island, black floor, grey benchtop, a double-bowl sink, marble benchtops and mosaic tile splashback.
Contemporary l-shaped open plan kitchen in Moscow with flat-panel cabinets, grey cabinets, grey splashback, black appliances, dark hardwood floors, no island, black floor, grey benchtop, a double-bowl sink, marble benchtops and mosaic tile splashback.
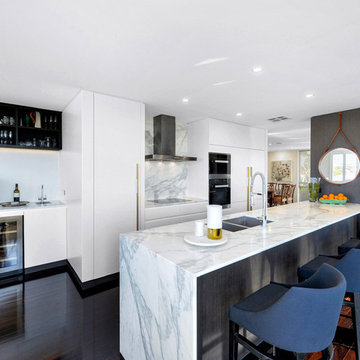
This is an example of a contemporary kitchen in Brisbane with a double-bowl sink, flat-panel cabinets, white cabinets, marble benchtops, white splashback, marble splashback, black appliances, a peninsula and black floor.
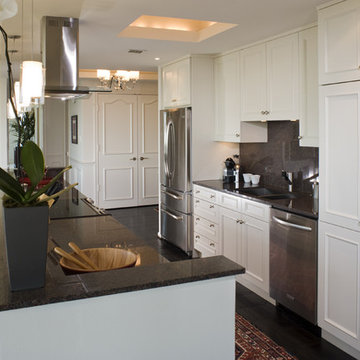
The main wall of the kitchen houses a 36" refrigerator, 24" dishwasher and sink. Cabinets go to the ceiling with a small top trim, all wall cabinets have recessed bottoms for under cabinet lights. Chef's pantry storage is featured to the right of the dishwasher. All cabinets are Brookhaven with an Alpine White finish on the Springfield Recessed door style.
Builder: Steve Hood with Steve Hood Company
Cabinet Designer: Mary Calvin and Kelly Ziehe with Cabinet Innovations

With a striking, bold design that's both sleek and warm, this modern rustic black kitchen is a beautiful example of the best of both worlds.
When our client from Wendover approached us to re-design their kitchen, they wanted something sleek and sophisticated but also comfortable and warm. We knew just what to do — design and build a contemporary yet cosy kitchen.
This space is about clean, sleek lines. We've chosen Hacker Systemat cabinetry — sleek and sophisticated — in the colours Black and Oak. A touch of warm wood enhances the black units in the form of oak shelves and backsplash. The wooden accents also perfectly match the exposed ceiling trusses, creating a cohesive space.
This modern, inviting space opens up to the garden through glass folding doors, allowing a seamless transition between indoors and out. The area has ample lighting from the garden coming through the glass doors, while the under-cabinet lighting adds to the overall ambience.
The island is built with two types of worksurface: Dekton Laurent (a striking dark surface with gold veins) for cooking and Corian Designer White for eating. Lastly, the space is furnished with black Siemens appliances, which fit perfectly into the dark colour palette of the space.
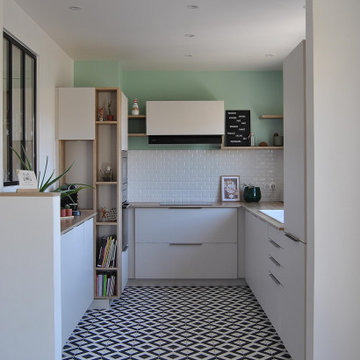
Rénovation complète du salon et de la cuisine :
- ouverture des murs, changement de circulation, déplacement de l'entrée de la cuisine, ouverture sur le salon.
- création d'une verrière
- Rénovation du sol, plafond, électricité.
- Agencement sur-mesure et décoration : meuble micro-ondes sur mesure pour dissimuler une colonne d'évacuation
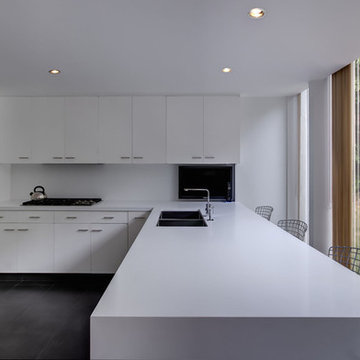
Photos by Scott LePage Photography
Modern kitchen in New York with stainless steel appliances, a double-bowl sink, quartz benchtops and black floor.
Modern kitchen in New York with stainless steel appliances, a double-bowl sink, quartz benchtops and black floor.
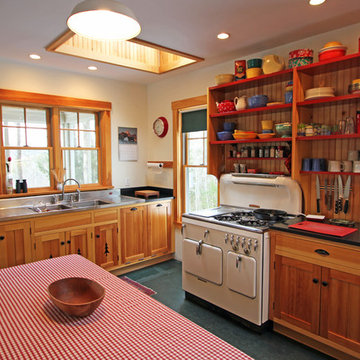
Design ideas for a mid-sized country u-shaped eat-in kitchen in Portland Maine with a double-bowl sink, open cabinets, medium wood cabinets, white appliances, with island, stainless steel benchtops, timber splashback and black floor.
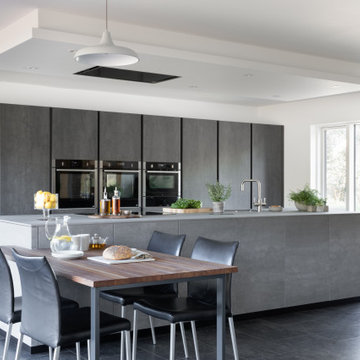
We have completed a breathtaking project for some previous clients in their new-build home. This stunning kitchen and utility uses Mereway’s Q-Line range in ‘Pietra Ceramica’ and ‘Grafite Ceramica’. We matched the worktops using Laminam’s ‘Pietra di Savoia Antracite Bocciardata’ and ‘Pietra di Savoia Grigia Bocciardata’ to create a stunning, industrial finish. The ceramic itself has the most beautiful, dramatic and interesting finish due to its unique texture and colour. A key design feature was having the tall bank of units in the darker tone, and island in the lighter tone in order to create more contrast and highlight the beauty of the materials. Sleek, black plinths create a ‘floating’ illusion, adding interest to the overall space.
Our design brief for this project was to create a contemporary, hybrid space that harmoniously balanced their day to day life with their social life. Plenty of storage space, a large island, drinks area and a matching utility were core factors of the brief with a primary focus on accessibility as one of our clients is a wheelchair user. Being able to have a kitchen to prepare meals in as a couple was an important factor in the overall design of the kitchen, which is why the recess in the kitchen island is a core feature.
The kitchen table is a thing of beauty in itself, thoughtful design resulted in the table being adjoined to the island. The wood used by Spekva is a stunning feature that stands out so well on its own, and creates a natural warmth, so a simple design for the legs was paramount. Our focus here was on the attention to detail of the legs, which we had specially crafted in order to match the grip ledges of the tall bank of units. This element of the design was crucial to ensuring continuity between the island and table, yet give the design another dimension and another beautiful feature.
Creating a drinks area adds to the social element of the brief. Therefore, on the opposite side of the island, we installed a bar area which includes a wine cooler and built-under fridge for soft drinks and beer.
The utility room stays very much in the same direction, which is something we felt important as the utility room can be seen from the kitchen/dining area. Instead of fitting units in the luxurious ceramic, we opted to have units in a competitively priced concrete-effect laminate. This finish fits perfectly into the overall design and is extremely practical for a utility room. The space is kitted out with integrated laundry equipment, a sink and tap and additional storage.
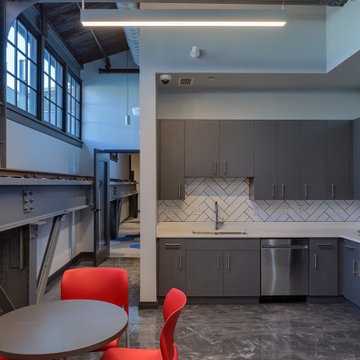
Break room with kitchenette, red chairs and exposed railroad beam on wall. Creative, energizing white tile backsplash.
Design ideas for a large industrial kitchen in Other with a double-bowl sink, flat-panel cabinets, grey cabinets, white splashback, ceramic splashback, stainless steel appliances, laminate floors, black floor and white benchtop.
Design ideas for a large industrial kitchen in Other with a double-bowl sink, flat-panel cabinets, grey cabinets, white splashback, ceramic splashback, stainless steel appliances, laminate floors, black floor and white benchtop.
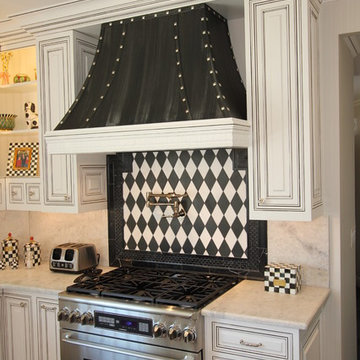
A beautiful kitchen remodel in Amarillo featuring white cabinetry on the main walls and a dark wood island with curved edges. Oversized metal and glass lanterns hang over the island to enhance the natural light and recessed lighting overhead.
The focal point of the kitchen is this custom designed zinc vent hood above the striking harlequin tile patterned backsplash. Other notable items include a Turbo Chef double oven, corner cabinets with open shelving, and a coordinating butler's pantry located adjacent to the main kitchen.
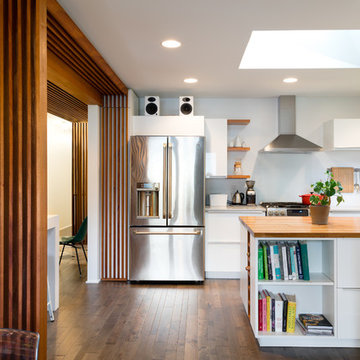
Mid-Century house remodel. Design by aToM. Construction and installation of mahogany structure and custom cabinetry by d KISER design.construct, inc. Photograph by Colin Conces Photography. (IKEA cabinets by others.)
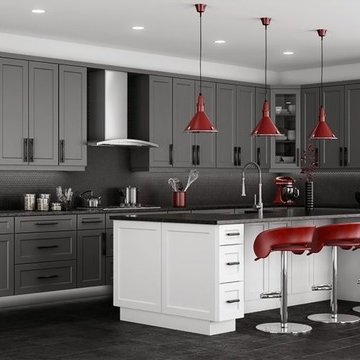
This contemporary kitchen balances muted grey''s with pops of dark red and white for a sleek and versatile kitchen. Complete with grey hex back-splash tile and gorgeous, dark grey floor tiles, this style creates a contemporary masterpiece! Hex back-splash and large tile flooring available at Finstad's Carpet One in Helena, MT. *All colors and styles may not always be available.
Kitchen with a Double-bowl Sink and Black Floor Design Ideas
3