Kitchen with a Double-bowl Sink and Black Floor Design Ideas
Refine by:
Budget
Sort by:Popular Today
61 - 80 of 670 photos
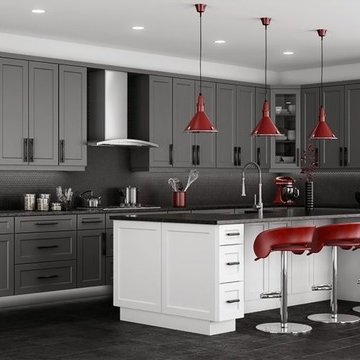
This contemporary kitchen balances muted grey''s with pops of dark red and white for a sleek and versatile kitchen. Complete with grey hex back-splash tile and gorgeous, dark grey floor tiles, this style creates a contemporary masterpiece! Hex back-splash and large tile flooring available at Finstad's Carpet One in Helena, MT. *All colors and styles may not always be available.
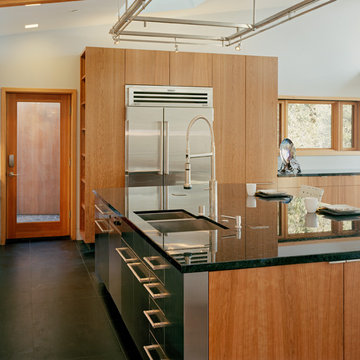
Kaplan Architects, AIA
Location: Redwood City , CA, USA
The kitchen at one end of the great room has a large island. The custom designed light fixture above the island doubles as a pot rack. The combination cherry wood and stainless steel cabinets are custom made. the floor is walnut 5 inch wide planks.
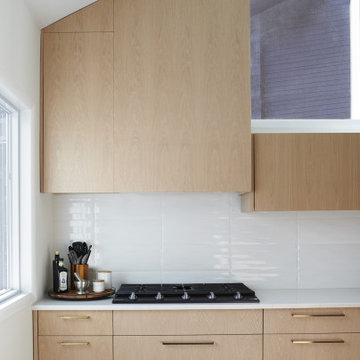
This is an example of a large contemporary galley separate kitchen in New York with a double-bowl sink, flat-panel cabinets, light wood cabinets, quartz benchtops, white splashback, subway tile splashback, black appliances, porcelain floors, no island, black floor and white benchtop.
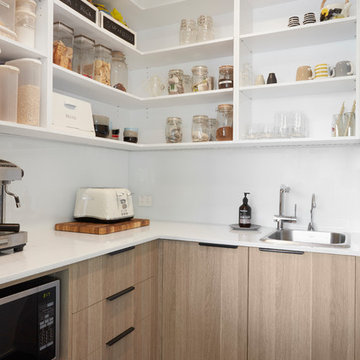
We love an organise pantry, and our #MiddlePark butlers pantry is no exception. Do you find it as satisfying as we do?
Photographer: Tom Roe
Large contemporary single-wall eat-in kitchen in Melbourne with a double-bowl sink, open cabinets, white cabinets, white splashback, dark hardwood floors, black floor and white benchtop.
Large contemporary single-wall eat-in kitchen in Melbourne with a double-bowl sink, open cabinets, white cabinets, white splashback, dark hardwood floors, black floor and white benchtop.
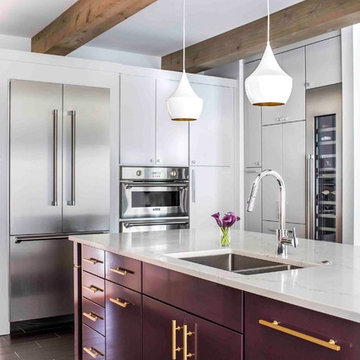
Photography by Jeff Herr
Inspiration for a contemporary l-shaped eat-in kitchen in Atlanta with a double-bowl sink, flat-panel cabinets, purple cabinets, quartz benchtops, stainless steel appliances, with island and black floor.
Inspiration for a contemporary l-shaped eat-in kitchen in Atlanta with a double-bowl sink, flat-panel cabinets, purple cabinets, quartz benchtops, stainless steel appliances, with island and black floor.
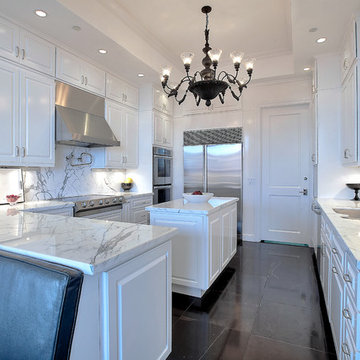
Photo of a transitional u-shaped eat-in kitchen in New York with a double-bowl sink, raised-panel cabinets, white cabinets, white splashback, stainless steel appliances and black floor.
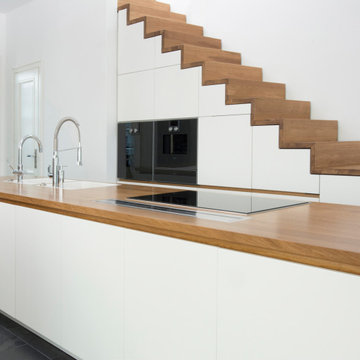
Die offene Wohnküche wurde für eine Maisonette Wohnung geplant. Ein großer Teil der Schränke befindet sich unter der Treppe, deren Ausführung aus massiber geölter Eiche sich in der Arbeitsplatte der vorgelagerten Kücheninsel wiederfindet. Die Fronten der Küche sind weiß lackiert mit Griffleisten ebenfalls aus geöltem Eichenholz.
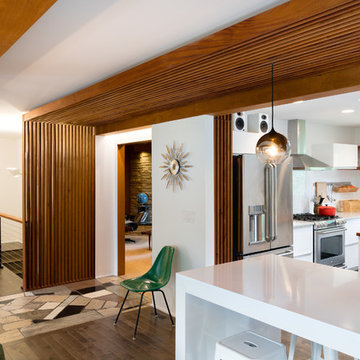
Mid-Century house remodel. Design by aToM. Construction and installation of mahogany structure and custom cabinetry by d KISER design.construct, inc. Photograph by Colin Conces Photography
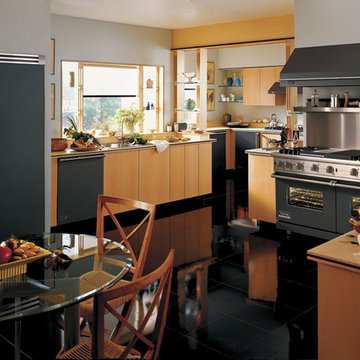
A full Viking kitchen in Graphite Gray. Featuring a 60" Dual Fuel Range, Pro-Style Hood, 48" Built-In Refrigerator, and Dishwasher.
Photo of a contemporary u-shaped eat-in kitchen in Philadelphia with a double-bowl sink, flat-panel cabinets, light wood cabinets, wood benchtops, panelled appliances, porcelain floors, a peninsula and black floor.
Photo of a contemporary u-shaped eat-in kitchen in Philadelphia with a double-bowl sink, flat-panel cabinets, light wood cabinets, wood benchtops, panelled appliances, porcelain floors, a peninsula and black floor.
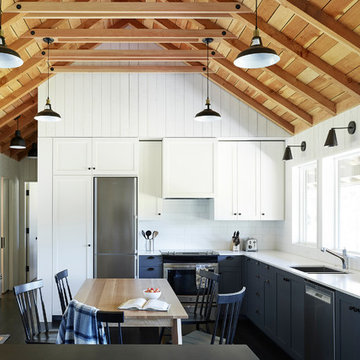
The interiors bring a lighter finish while using the same material. Wire brushed vertical fir planks are stained white, allowing the natural wood grain to come through. This allows for a fresh take on a traditional cabin interior.
Photo Credit: Kevin Scott
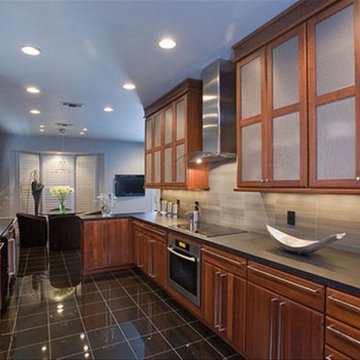
Medium Basic 12' x 16'Small Island $12,380.00
Cabinets Builder grade cabinets. Laminate countertops.
Vinyl flooring.Entry level appliances.Surface mounted flourescent room lighting.Builder grade sink and faucet.
Kitchen Remodeling Cost Estimates :
The cost estimates above include demolition of existing kitchen, all material costs, typical installation labor costs and project supervision in the area.Costs are current for the year 2017 and are accurate to within +/- 10% for Basic and Better grade levels. Costs for structural modification or repair as well as HVAC, electrical and plumbing alterations and upgrades are not included.
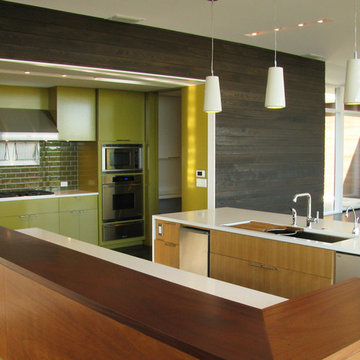
alterstudio architecture llp / Lighthouse Solar / JFH
Inspiration for a mid-sized modern l-shaped open plan kitchen in Austin with a double-bowl sink, light wood cabinets, green splashback, ceramic splashback, stainless steel appliances, flat-panel cabinets, quartz benchtops, multiple islands, ceramic floors and black floor.
Inspiration for a mid-sized modern l-shaped open plan kitchen in Austin with a double-bowl sink, light wood cabinets, green splashback, ceramic splashback, stainless steel appliances, flat-panel cabinets, quartz benchtops, multiple islands, ceramic floors and black floor.
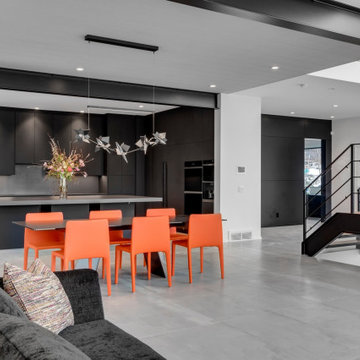
Design ideas for an expansive contemporary u-shaped kitchen in Calgary with a double-bowl sink, flat-panel cabinets, black cabinets, concrete benchtops, black splashback, cement tile splashback, black appliances, cement tiles, with island, black floor, black benchtop and exposed beam.
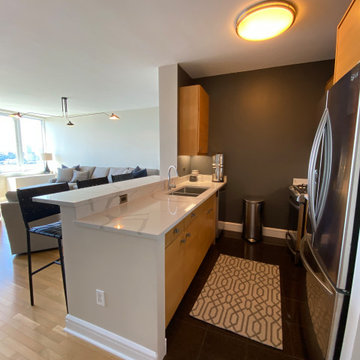
Design ideas for a small transitional galley kitchen in New York with a double-bowl sink, flat-panel cabinets, medium wood cabinets, quartz benchtops, grey splashback, engineered quartz splashback, stainless steel appliances, marble floors, no island, black floor and grey benchtop.
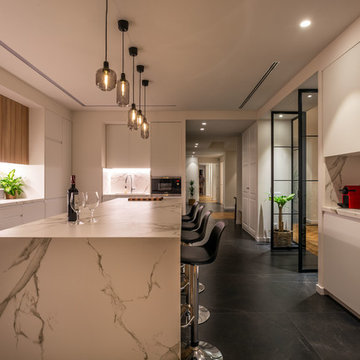
Reforma integral efectuada por la empresa Reformas Vicort en Barcelona.
Fotografía: Julen Esnal Photography
Design ideas for a large contemporary u-shaped open plan kitchen in Barcelona with a double-bowl sink, white cabinets, white splashback, marble splashback, stainless steel appliances, with island, black floor and white benchtop.
Design ideas for a large contemporary u-shaped open plan kitchen in Barcelona with a double-bowl sink, white cabinets, white splashback, marble splashback, stainless steel appliances, with island, black floor and white benchtop.
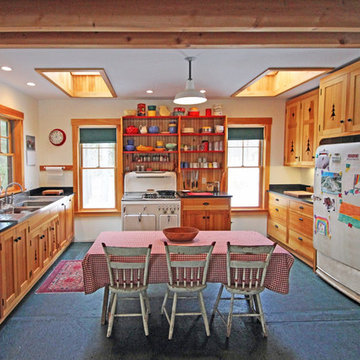
Photo of a mid-sized country u-shaped eat-in kitchen in Portland Maine with a double-bowl sink, shaker cabinets, light wood cabinets, marble benchtops, white appliances, with island, timber splashback and black floor.
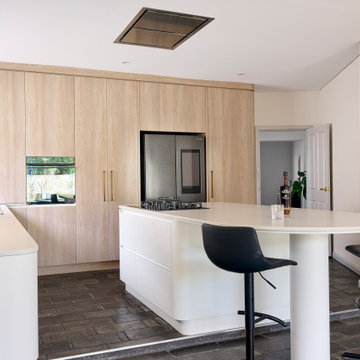
An unrecognisable kitchen transformation.
Curvaceous, enriched with warmed oak doors and velvet beige hues, the clouded concrete benches that cascade into a matte black framed bay window lined with large fluted textured wall paneling.
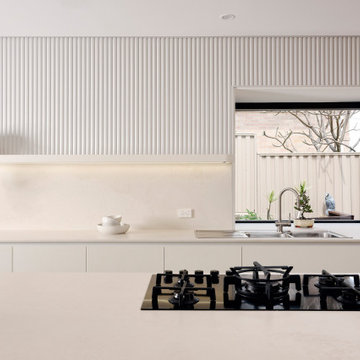
An unrecognisable kitchen transformation.
Curvaceous, enriched with warmed oak doors and velvet beige hues, the clouded concrete benches that cascade into a matte black framed bay window lined with large fluted textured wall paneling.
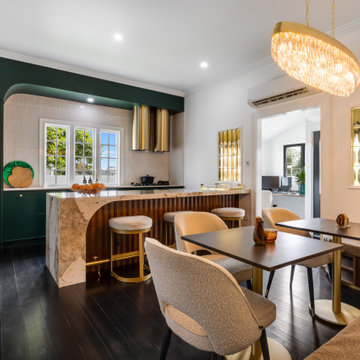
Step into a world of elegance and sophistication with this stunning modern art deco cottage that we call Verdigris. The attention to detail is evident in every room, from the statement lighting to the bold brass features. Overall, this renovated 1920’s cottage is a testament to our designers, showcasing the power of design to transform a space into a work of art.
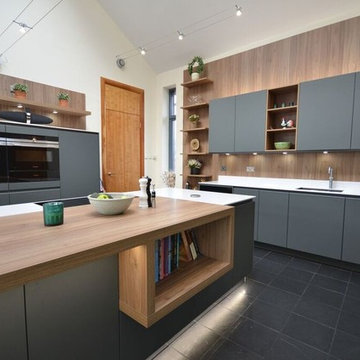
Explore this stunning open plan kitchen project. The furniture is from our increasingly popular Pronorm Y-line handleless range and the slate grey door fronts are in a lacquered laminate finish which work perfectly with the Elm feature panels.
Kitchen with a Double-bowl Sink and Black Floor Design Ideas
4