Kitchen with a Double-bowl Sink and Blue Splashback Design Ideas
Refine by:
Budget
Sort by:Popular Today
121 - 140 of 3,261 photos
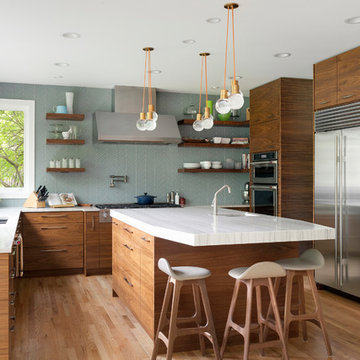
Photo of a midcentury kitchen in Minneapolis with a double-bowl sink, flat-panel cabinets, medium wood cabinets, blue splashback, stainless steel appliances, light hardwood floors, with island and white benchtop.
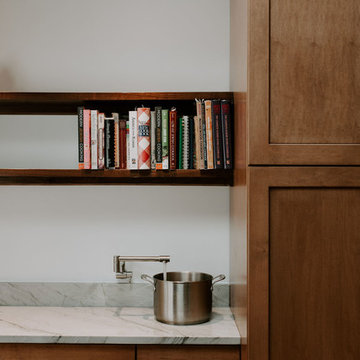
Photography by Coral Dove
Large scandinavian single-wall open plan kitchen in Baltimore with a double-bowl sink, shaker cabinets, medium wood cabinets, granite benchtops, blue splashback, ceramic splashback, stainless steel appliances, medium hardwood floors, with island, brown floor and grey benchtop.
Large scandinavian single-wall open plan kitchen in Baltimore with a double-bowl sink, shaker cabinets, medium wood cabinets, granite benchtops, blue splashback, ceramic splashback, stainless steel appliances, medium hardwood floors, with island, brown floor and grey benchtop.
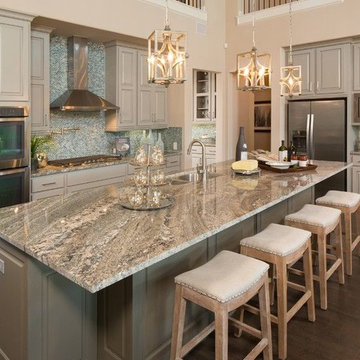
Inspiration for a large traditional l-shaped kitchen in Cleveland with a double-bowl sink, raised-panel cabinets, white cabinets, granite benchtops, blue splashback, glass tile splashback, stainless steel appliances, dark hardwood floors, with island and brown floor.
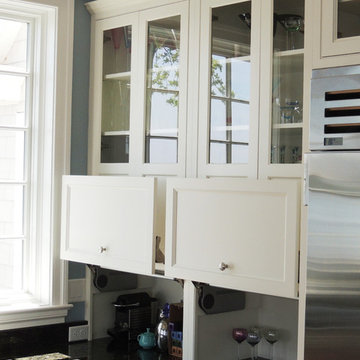
White Cabinetry - Lakeview door style with Dove White finish on Maple.
Appliance Garage for appliance storage.
This is an example of a mid-sized contemporary l-shaped kitchen pantry in Other with a double-bowl sink, flat-panel cabinets, white cabinets, blue splashback, subway tile splashback, stainless steel appliances, medium hardwood floors and with island.
This is an example of a mid-sized contemporary l-shaped kitchen pantry in Other with a double-bowl sink, flat-panel cabinets, white cabinets, blue splashback, subway tile splashback, stainless steel appliances, medium hardwood floors and with island.
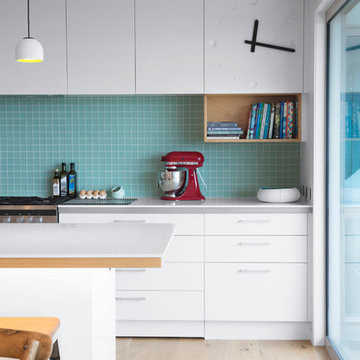
The integrated clock is a unique feature of the design. It’s hardwired into the cabinetry with black powder-coated arms stating the time. Durable work surfaces on a budget were created by using ply detailing throughout, with ply open shelving in the island and below the clock.
Photographer: Todd Eyre
Auckland, New Zealand.
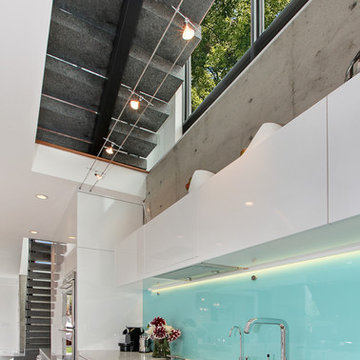
Jeri Koegel
Inspiration for a contemporary open plan kitchen in Orange County with a double-bowl sink, flat-panel cabinets, white cabinets, blue splashback and glass sheet splashback.
Inspiration for a contemporary open plan kitchen in Orange County with a double-bowl sink, flat-panel cabinets, white cabinets, blue splashback and glass sheet splashback.
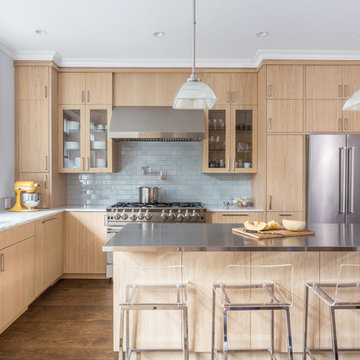
Crown Heights Limestone Kitchen
Photographer: Brett Beyer
Tiles: Ann Sacks Savoy in Cornflower blue
Perimeter counters: Everest quartzite, European Granite
Island counter: stainless steel
Pendant lights: vintage holophane from Brass Light Gallery, Milwaukee
Cabinets: custom rift oak with limewash
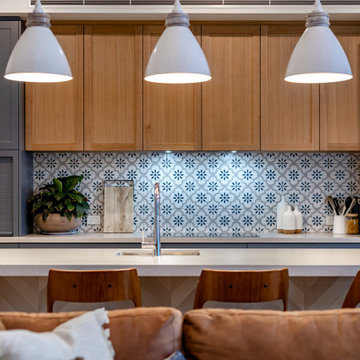
Design ideas for a mid-sized galley kitchen in Adelaide with a double-bowl sink, shaker cabinets, quartz benchtops, blue splashback, with island, white benchtop, light wood cabinets and light hardwood floors.

This mid century kitchen features light tones of blue that compliment the walnut and brass accents. Floating shelves offer a little space for decor and some accent books for cooking.
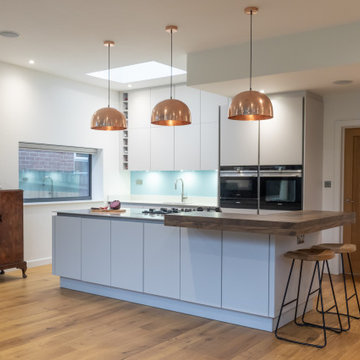
Photo of a mid-sized modern galley eat-in kitchen in Hampshire with a double-bowl sink, flat-panel cabinets, grey cabinets, quartzite benchtops, blue splashback, black appliances, medium hardwood floors, with island and white benchtop.
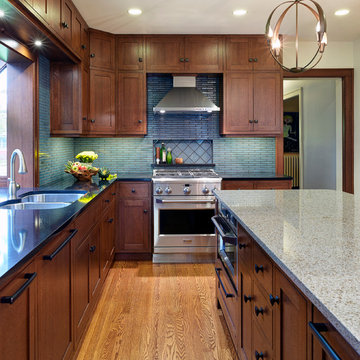
This is an example of a traditional kitchen in Chicago with a double-bowl sink, shaker cabinets, dark wood cabinets, blue splashback, stainless steel appliances, medium hardwood floors and with island.
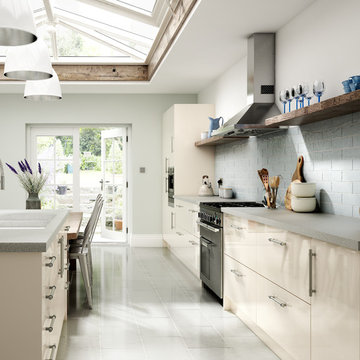
Glencoe Cashmere's cool colouring and high gloss finish offer the the ultimate in urban style - perfect for the modern home. Create a striking contrast of colour and texture by completing your kitchen with smooth Corian worktops and split-face slate mosaic wall tiles.
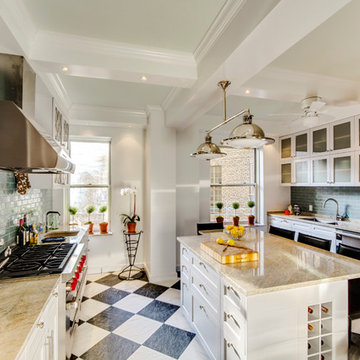
marchphoto.com
Inspiration for a large traditional separate kitchen in New York with a double-bowl sink, glass-front cabinets, white cabinets, blue splashback, subway tile splashback, with island and quartzite benchtops.
Inspiration for a large traditional separate kitchen in New York with a double-bowl sink, glass-front cabinets, white cabinets, blue splashback, subway tile splashback, with island and quartzite benchtops.
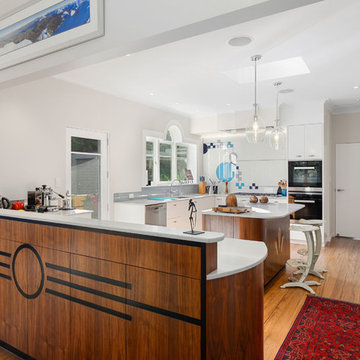
Photo credit: Deanna Onan
Builder: Duncan Wills Builder
This art deco home is in a unique location with stunning views of the lake.
The homeowners entertain frequently and needed a larger kitchen that the original so walls were moved to create a dream kitchen for this talented cook. There is a dedicated zone for baking, cooking and making yummy coffees. To reference the art deco era, the kitchen has inlays of art deco motifs in the rear of the walnut cabinets and the range is built in a ziggurat shaped cabinet.
With five bedrooms, this housed needed three bathrooms, so walls moved to make room for them and the ensuite bathroom features a freestanding bath and custom mirror cabinet.
We spent a year planning these unique design details and now that work is completed, the planning process shines with these focal points
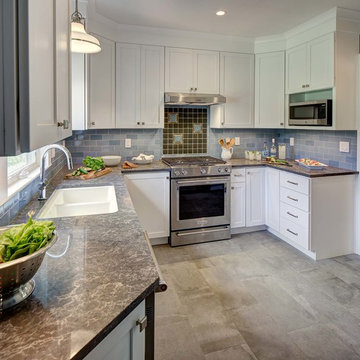
Wing Wong/ Memories TTL
Small transitional separate kitchen in New York with a double-bowl sink, recessed-panel cabinets, white cabinets, quartz benchtops, blue splashback, ceramic splashback, stainless steel appliances, porcelain floors, grey floor and grey benchtop.
Small transitional separate kitchen in New York with a double-bowl sink, recessed-panel cabinets, white cabinets, quartz benchtops, blue splashback, ceramic splashback, stainless steel appliances, porcelain floors, grey floor and grey benchtop.
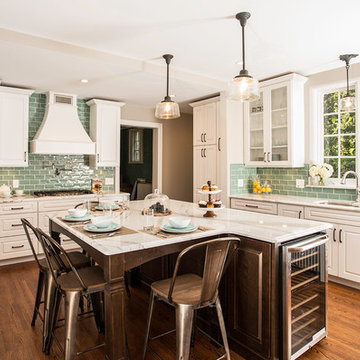
In this 1905 Tudor home, the intent of this design was to take advantage of the classic architecture of the home and incorporate modern conveniences.
Located in the Joseph Berry Subdivision in Detroit, this stellar home presented several design challenges. The most difficult challenge to overcome was the 11” slope from one end of the kitchen to the other, caused by 110 years of settling. All new floor joists were installed and the floor by the side door was then recessed down one step. This created a cozy nook when you first enter the kitchen. A tiered ceiling with strategically planned cabinetry heights and crown molding concealed the slope of the walls at the ceiling level.
The second challenge in this historic home was the awkward foot print of the kitchen. It’s likely that this kitchen had a butler’s pantry originally. However it was remodeled sometime in the 70’s and all original character was erased. Clever pantry storage was added to an awkward corner creating a space that mimicked the essence of a butler’s pantry, while providing storage desired in kitchens today.
Keeping the large footprint of the kitchen presented obstacles with the working triangle; the distance from the sink to the cooktop is several feet. The solution was installation of a pot filler over the cooktop that added convenience and elegance (not sure about this word). Not everything in this project was a challenge; the discovery of a brick chimney hiding behind plaster was a welcome surprise and brought character back honoring the historic charm of this beautiful home.
Kitchen Designer: Rebekah Tull of Whiski Kitchen Design Studio
Remodeling Contractor: Renaissance Restorations, Inc.
Counter Top Fabricator: Lakeside Solid Surfaces - Cambria
Cabinetry: Legacy Crafted Cabinets
Photographer: Shermin Photography
Lighting: Rejuvenation
Tile: TileBar.com
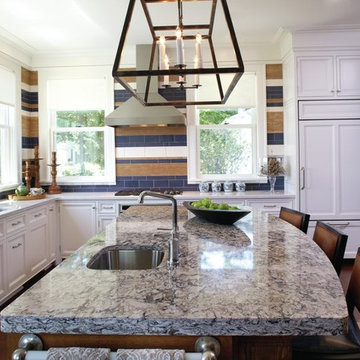
Photography by Sara Eastman Photography
Inspiration for a transitional l-shaped kitchen in Richmond with a double-bowl sink, recessed-panel cabinets, white cabinets, quartzite benchtops, blue splashback, porcelain splashback, stainless steel appliances and with island.
Inspiration for a transitional l-shaped kitchen in Richmond with a double-bowl sink, recessed-panel cabinets, white cabinets, quartzite benchtops, blue splashback, porcelain splashback, stainless steel appliances and with island.
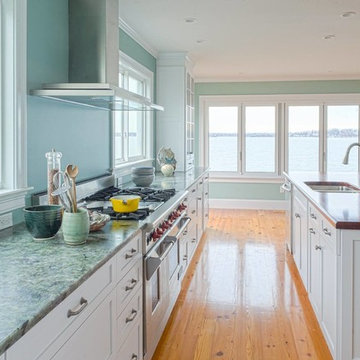
Seattle
Style: Beach Style
Room: Kitchen
Material: Paint Grade
Finish: Snowdrift 'Matte'
Dealer: The Cabinetry - MA
Photographer: Colleen Dolan
Inspiration for a mid-sized beach style galley eat-in kitchen in New York with a double-bowl sink, shaker cabinets, white cabinets, granite benchtops, blue splashback, stainless steel appliances, medium hardwood floors and with island.
Inspiration for a mid-sized beach style galley eat-in kitchen in New York with a double-bowl sink, shaker cabinets, white cabinets, granite benchtops, blue splashback, stainless steel appliances, medium hardwood floors and with island.
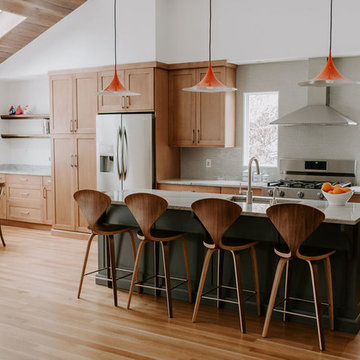
Photography by Coral Dove
Photo of a large scandinavian galley open plan kitchen in Baltimore with a double-bowl sink, shaker cabinets, medium wood cabinets, granite benchtops, blue splashback, ceramic splashback, stainless steel appliances, medium hardwood floors, with island, brown floor and grey benchtop.
Photo of a large scandinavian galley open plan kitchen in Baltimore with a double-bowl sink, shaker cabinets, medium wood cabinets, granite benchtops, blue splashback, ceramic splashback, stainless steel appliances, medium hardwood floors, with island, brown floor and grey benchtop.
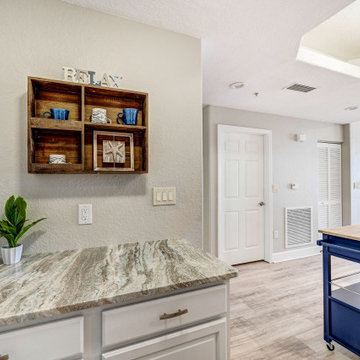
A 2005 built Cape Canaveral condo updated to 2021 Coastal Chic. The oversized existing island was relocated to create a functional Coffee/Wine bar with a new Tarra Bianca granite countertop accented with fresh white cabinets. Freshly painted Agreeable Gray walls, new Dorchester laminate plank flooring and blue rolling island further compliment the beautiful new kitchen countertops and gorgeous backsplash.
Kitchen with a Double-bowl Sink and Blue Splashback Design Ideas
7