Kitchen with a Double-bowl Sink and Dark Hardwood Floors Design Ideas
Refine by:
Budget
Sort by:Popular Today
1 - 20 of 15,074 photos
Item 1 of 3

Mid-sized contemporary l-shaped eat-in kitchen in Sydney with white cabinets, quartz benchtops, white splashback, with island, white benchtop, a double-bowl sink, ceramic splashback, stainless steel appliances, brown floor, flat-panel cabinets and dark hardwood floors.

Contemporary take on a traditional shaker style kitchen with reeded glass doors, timber accents and large island.
Inspiration for a large contemporary galley eat-in kitchen in Adelaide with a double-bowl sink, shaker cabinets, quartzite benchtops, white splashback, engineered quartz splashback, stainless steel appliances, dark hardwood floors, with island, brown floor and white benchtop.
Inspiration for a large contemporary galley eat-in kitchen in Adelaide with a double-bowl sink, shaker cabinets, quartzite benchtops, white splashback, engineered quartz splashback, stainless steel appliances, dark hardwood floors, with island, brown floor and white benchtop.

Photo of an expansive transitional open plan kitchen in Sydney with a double-bowl sink, shaker cabinets, blue cabinets, quartz benchtops, white splashback, dark hardwood floors, with island, white benchtop and vaulted.

The brief was to restore the home to its former glory whilst accommodating existing cherished furnishings, to include the Chesterfield sofa, coffee table, dining table & chairs, Persian rug & hall runners. To make the quirky furnishings work with the Victorian restoration I balanced bold colours & textures with more traditional flooring & timber veneer colours throughout the home. The kitchen pendant light is a custom designed piece in collaboration with Magins Lighting. The orange splash back tiles (hand made through DeLorenzo Tiles) compliment the dining & lounge floor rugs & balance the room. The blue grout - the icing on the eclectic cake!
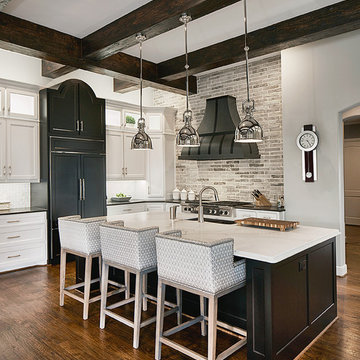
Inspiration for an expansive traditional l-shaped kitchen in Dallas with dark hardwood floors, with island, a double-bowl sink, recessed-panel cabinets, black cabinets, grey splashback, panelled appliances and brown floor.
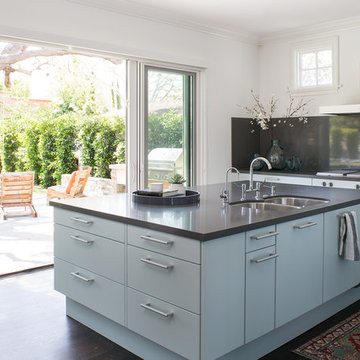
Meghan Bob Photography
Photo of a large transitional l-shaped eat-in kitchen in San Diego with a double-bowl sink, flat-panel cabinets, blue cabinets, solid surface benchtops, grey splashback, stone slab splashback, stainless steel appliances, dark hardwood floors and with island.
Photo of a large transitional l-shaped eat-in kitchen in San Diego with a double-bowl sink, flat-panel cabinets, blue cabinets, solid surface benchtops, grey splashback, stone slab splashback, stainless steel appliances, dark hardwood floors and with island.
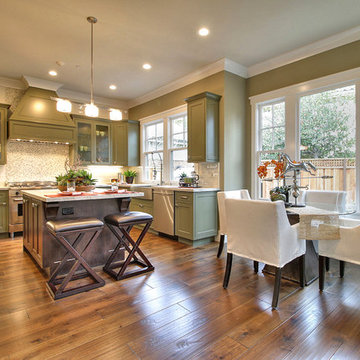
Unique green kitchen design with glass window cabinets, beautiful dark island, quartzite leather finish counter tops, counter tops, counter to ceiling backslash and beautiful stainless steel appliances.

The Brief
This Shoreham-by-Sea client sought a kitchen improvement to make the most of a sunny extension space. As part of the project new flooring was also required, which was to run from the front porch of the property to the rear bi-fold doors.
A theme with a nod to this client’s seaside location was favoured, as well as a design that maximised storage space. An island was also a key desirable of this project brief.
Design Elements
A combination of Tyrolean Blue and Oak furniture have been utilised, creating the coastal theme that this client favoured. These finishes are from British supplier Mereway, and have been used in their handleless option.
The layout groups most of the functional kitchen areas together, with the extension part of the kitchen equipped with plenty of storage and an area to store decorative items.
Aron has incorporated an island space as this client required. It’s a thin island purposefully, ensuring there is plenty of space for the clients dining area.
Special Inclusions
As part of the project, this client sought to improve their appliance functionality. Incorporating Neff models for an integrated fridge-freezer, integrated washing machine, single oven and a combination microwave.
A BORA X Pure is placed upon the island and combines an 83cm induction surface with a powerful built-in extraction system. The X Pure venting hob is equipped with two oversized cooking zones, which can fit several pots and pans, or can even be used with the BORA grill pan.
Additionally, a 30cm wine cabinet has been built into furniture at the extension area of the kitchen. This is a new Neff model that can cool up to twenty-one standard wine bottles.
Above the sink area a Quooker 100°C boiling water tap can also be spotted. This is their famous Flex model, which is equipped with a pull-out nozzle, and is shown in the stainless-steel finish.
Project Highlight
The extension area of the project is a fantastic highlight. It provides plenty of storage as the client required, but also doubles as an area to store decorative items.
In the extension area designer Aron has made great use of lighting options, integrating spotlights into each storage cubbyhole, as well as beneath wall units in this area and throughout the kitchen.
The End Result
This project achieves all the elements of the brief, incorporating a coastal theme, plenty of storage space, an island area, and a new array of high-tech appliances. Thanks to our complete installation option this client also undertook a complete flooring improvement, as well as a full plastering of all downstairs ceilings.
If you are seeking to make a similar transformation to your kitchen, arranging a free appointment with one of our expert designers may be the best place to start. Request a callback or arrange a free design consultation today.
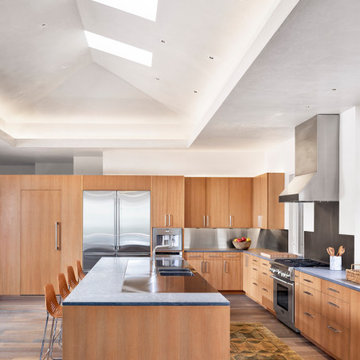
Design ideas for an expansive midcentury l-shaped open plan kitchen in Austin with a double-bowl sink, flat-panel cabinets, light wood cabinets, grey splashback, stainless steel appliances, dark hardwood floors, with island, brown floor and grey benchtop.
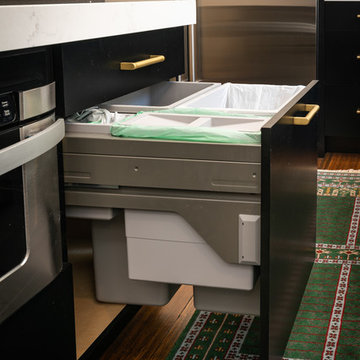
pull out trash cans
Photo of a mid-sized modern u-shaped kitchen in Seattle with a double-bowl sink, flat-panel cabinets, black cabinets, quartz benchtops, white splashback, stainless steel appliances, dark hardwood floors and white benchtop.
Photo of a mid-sized modern u-shaped kitchen in Seattle with a double-bowl sink, flat-panel cabinets, black cabinets, quartz benchtops, white splashback, stainless steel appliances, dark hardwood floors and white benchtop.
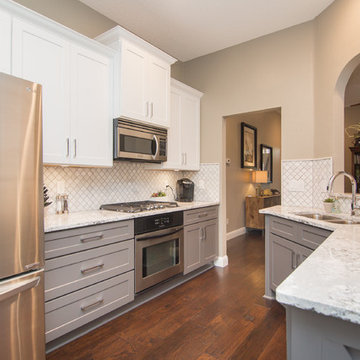
This customer wanted to completely update the kitchen making it more modern, in preparation for possibly selling it in the next few years. The design, which included two-tone base and upper cabinets, Cambria SummerHill Quartz, chrome cabinet hardware, arabesque marble backsplash tile, and undercabinet lighting made the final product simply stellar!
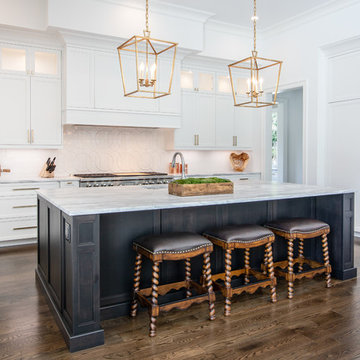
This large, custom kitchen has multiple built-ins and a large, cerused oak island. There is tons of storage and this kitchen was designed to be functional for a busy family that loves to entertain guests.
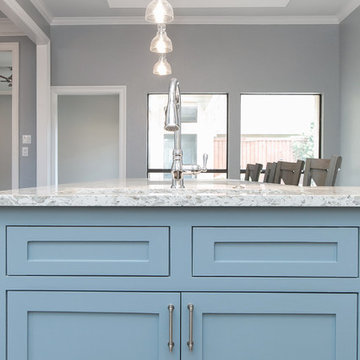
Large transitional u-shaped open plan kitchen in Dallas with a double-bowl sink, shaker cabinets, white cabinets, quartzite benchtops, white splashback, stone slab splashback, stainless steel appliances, dark hardwood floors, with island, brown floor and turquoise benchtop.
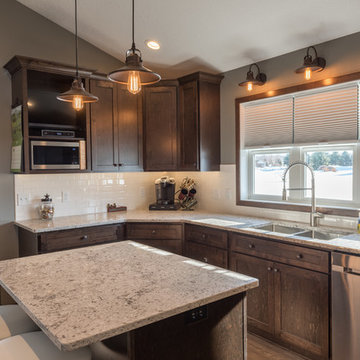
Denise Baur Photography
Large country u-shaped separate kitchen in Minneapolis with a double-bowl sink, shaker cabinets, dark wood cabinets, granite benchtops, white splashback, subway tile splashback, stainless steel appliances, dark hardwood floors, with island and brown floor.
Large country u-shaped separate kitchen in Minneapolis with a double-bowl sink, shaker cabinets, dark wood cabinets, granite benchtops, white splashback, subway tile splashback, stainless steel appliances, dark hardwood floors, with island and brown floor.
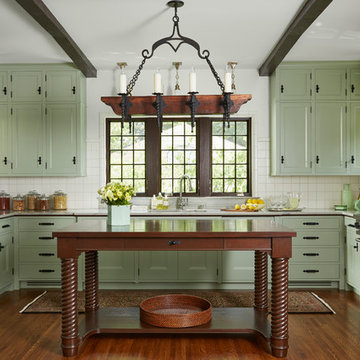
Architecture & Interior Design: David Heide Design Studio Photo: Susan Gilmore Photography
Inspiration for a mediterranean u-shaped eat-in kitchen in Minneapolis with a double-bowl sink, recessed-panel cabinets, green cabinets, quartzite benchtops, white splashback, ceramic splashback, stainless steel appliances, dark hardwood floors, with island and brown floor.
Inspiration for a mediterranean u-shaped eat-in kitchen in Minneapolis with a double-bowl sink, recessed-panel cabinets, green cabinets, quartzite benchtops, white splashback, ceramic splashback, stainless steel appliances, dark hardwood floors, with island and brown floor.
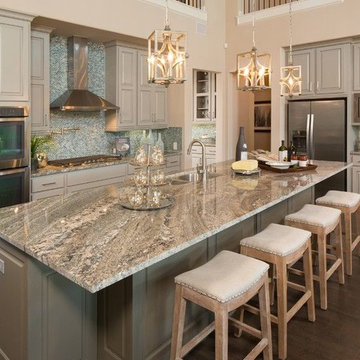
Inspiration for a large traditional l-shaped kitchen in Cleveland with a double-bowl sink, raised-panel cabinets, white cabinets, granite benchtops, blue splashback, glass tile splashback, stainless steel appliances, dark hardwood floors, with island and brown floor.
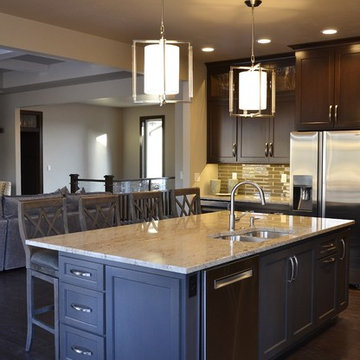
Lighting, Furniture, Back Splash: Inspired Spaces
Design ideas for a mid-sized modern galley eat-in kitchen in Milwaukee with a double-bowl sink, shaker cabinets, brown cabinets, granite benchtops, grey splashback, glass tile splashback, stainless steel appliances, dark hardwood floors, with island and brown floor.
Design ideas for a mid-sized modern galley eat-in kitchen in Milwaukee with a double-bowl sink, shaker cabinets, brown cabinets, granite benchtops, grey splashback, glass tile splashback, stainless steel appliances, dark hardwood floors, with island and brown floor.
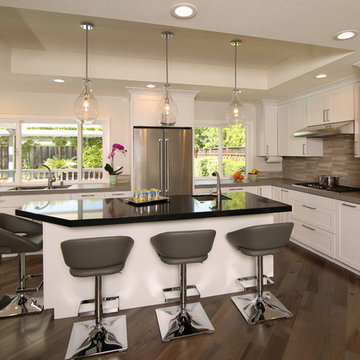
Contemporary Kitchen Remodel featuring DeWils cabinetry in Maple with Just White finish and Kennewick door style, sleek concrete quartz countertop at the main counter and jet black quartz countertop at the island, stainless steel and glass pendant lighting, recessed ceiling detail | Photo: CAGE Design Build
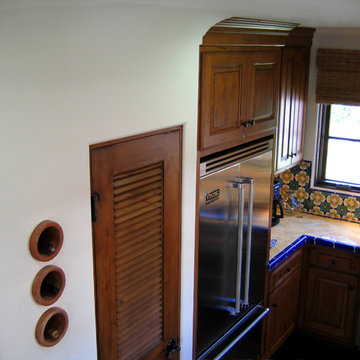
Design Consultant Jeff Doubét is the author of Creating Spanish Style Homes: Before & After – Techniques – Designs – Insights. The 240 page “Design Consultation in a Book” is now available. Please visit SantaBarbaraHomeDesigner.com for more info.
Jeff Doubét specializes in Santa Barbara style home and landscape designs. To learn more info about the variety of custom design services I offer, please visit SantaBarbaraHomeDesigner.com
Jeff Doubét is the Founder of Santa Barbara Home Design - a design studio based in Santa Barbara, California USA.
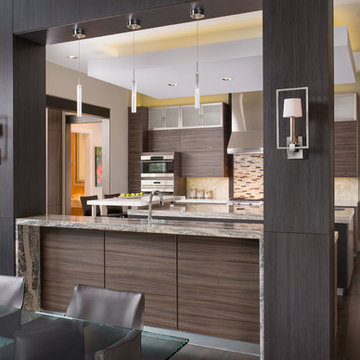
Dan Piassick
Inspiration for an expansive contemporary u-shaped eat-in kitchen in Dallas with a double-bowl sink, flat-panel cabinets, dark wood cabinets, marble benchtops, brown splashback, mosaic tile splashback, dark hardwood floors, with island and stainless steel appliances.
Inspiration for an expansive contemporary u-shaped eat-in kitchen in Dallas with a double-bowl sink, flat-panel cabinets, dark wood cabinets, marble benchtops, brown splashback, mosaic tile splashback, dark hardwood floors, with island and stainless steel appliances.
Kitchen with a Double-bowl Sink and Dark Hardwood Floors Design Ideas
1