Kitchen with a Double-bowl Sink and Glass Sheet Splashback Design Ideas
Refine by:
Budget
Sort by:Popular Today
41 - 60 of 6,602 photos
Item 1 of 3
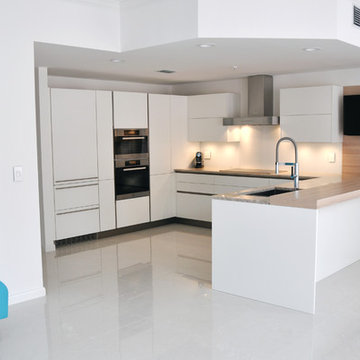
Call us for enquiry: (561) 654-3653
This beautiful, streamlined design broke open the space towards the dining area, that was completely blocked off before by a traditional half- walled island, that did not allow a structured communication or work in the kitchen.
The new layout as a U-shape with a generous breakfast bar generates a vivid contrast in core ash, that repeats the houses wooden staircase and brings warmth and comfort to compliment the quarzite countertops.
The european appliances from Miele are all fully integrated and flush installed to go harmonically with the minimalistic cabinetry. A 30" refrigerator from Liebherr shows the perfect integration with matching door panels, and hides practical storage and food management very tastefully.
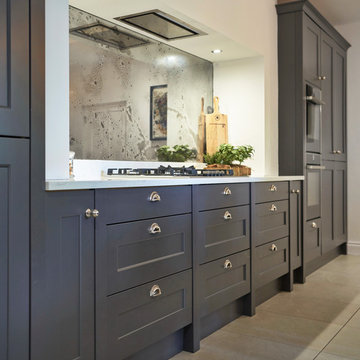
Smooth Graphite doors are a contemporary slant on a traditional door design whilst, decorative pilasters and delicate nickel handles from Perrin & Rowe add a furniture feel to this elegant space.
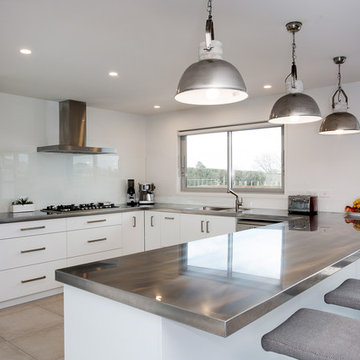
The U-shaped stainless steel benchtops, with built-in sinks, are extremely practical and durable, and also provide the contemporary edge asked for by the clients.
- by Mastercraft Kitchens Tauranga
Photography by Jamie Cobel
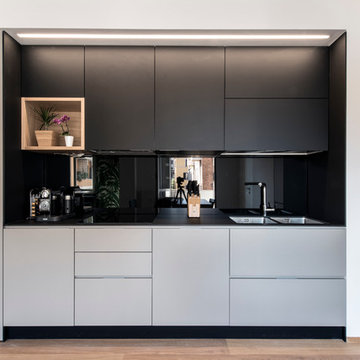
cucina in Fenix grigio e nero
This is an example of a mid-sized contemporary l-shaped open plan kitchen in Milan with a double-bowl sink, flat-panel cabinets, black cabinets, laminate benchtops, black splashback, glass sheet splashback, stainless steel appliances, light hardwood floors and no island.
This is an example of a mid-sized contemporary l-shaped open plan kitchen in Milan with a double-bowl sink, flat-panel cabinets, black cabinets, laminate benchtops, black splashback, glass sheet splashback, stainless steel appliances, light hardwood floors and no island.
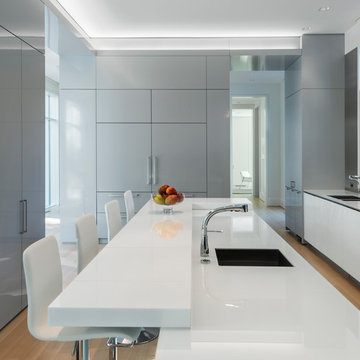
Design ideas for a modern kitchen in Boston with a double-bowl sink, flat-panel cabinets, white cabinets, grey splashback, glass sheet splashback, light hardwood floors and with island.
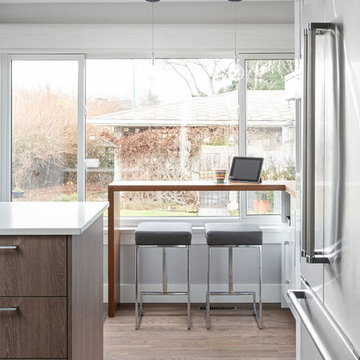
With such a lovely backyard, a place to overlook it was a must. This waterfall edge custom coffee bar was just the right solution. With a TV on the wall to the right, the homeowners can catch the morning news over coffee or the evening news as they prepare dinner.
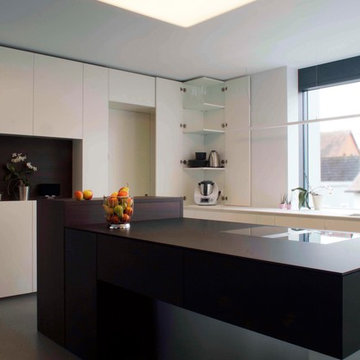
Diese Küche bildet den Mittelpunkt einer wunderbaren Villa am Hang und ist der gemeinsame Treffpunkt der Familie. Hier wird gelebt, gelacht und gekocht.
Geplant und Entworfen wurde sie zusammen mit dem Architekten Christian Möller aus Bad Nauheim, gefertigt von Meisterhand in unseren Werkstätten.
©Silke Rabe
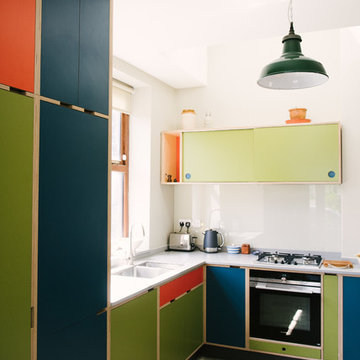
Wood & Wire: Green Orange & Blue Bespoke Plywood Kitchen
www.sarahmasonphotography.co.uk/
This is an example of a mid-sized contemporary l-shaped kitchen in Other with a double-bowl sink, flat-panel cabinets, green cabinets, white splashback, glass sheet splashback, panelled appliances and grey benchtop.
This is an example of a mid-sized contemporary l-shaped kitchen in Other with a double-bowl sink, flat-panel cabinets, green cabinets, white splashback, glass sheet splashback, panelled appliances and grey benchtop.
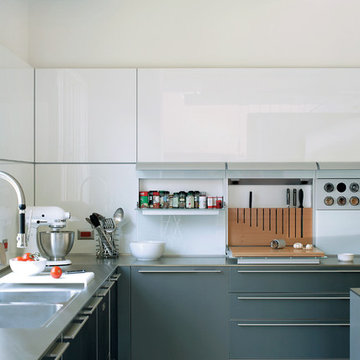
This is an example of a large contemporary u-shaped eat-in kitchen in Little Rock with a double-bowl sink, stainless steel benchtops, white splashback, with island, flat-panel cabinets, glass sheet splashback, stainless steel appliances, porcelain floors and grey cabinets.
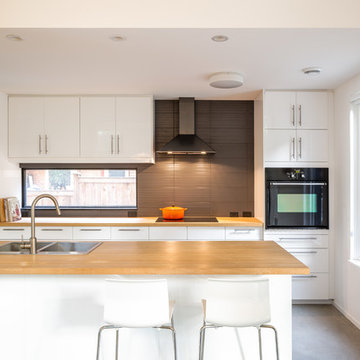
Doublespace Photography
Design ideas for a large contemporary single-wall eat-in kitchen in Ottawa with a double-bowl sink, flat-panel cabinets, white cabinets, brown splashback, concrete floors, wood benchtops, glass sheet splashback, stainless steel appliances and with island.
Design ideas for a large contemporary single-wall eat-in kitchen in Ottawa with a double-bowl sink, flat-panel cabinets, white cabinets, brown splashback, concrete floors, wood benchtops, glass sheet splashback, stainless steel appliances and with island.
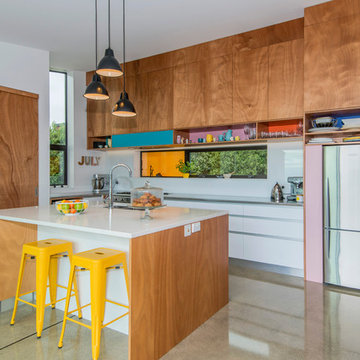
Photo of a mid-sized contemporary single-wall open plan kitchen in Christchurch with a double-bowl sink, flat-panel cabinets, medium wood cabinets, quartz benchtops, white splashback, glass sheet splashback, stainless steel appliances, concrete floors and with island.
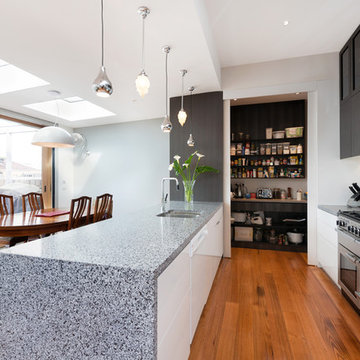
Extension Showing New Kitchen and Dining Room Adjacent New Deck Area Accessed Via Large Double Glazed Sliding Doors Constructed of Timber Salvaged from the Demolition Works. A Row of Double Glazed Skylights Provides Natural Light to this South Facing Extension. Kitchen Pantry Doors Shown Open. Photo by Matthew Mallett.
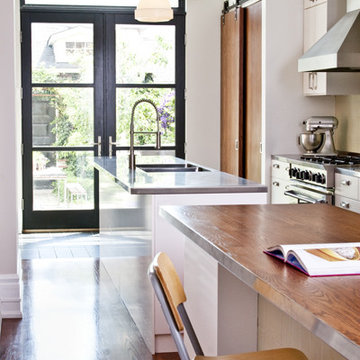
Photo of a mid-sized contemporary galley eat-in kitchen in Toronto with a double-bowl sink, flat-panel cabinets, white cabinets, zinc benchtops, stainless steel appliances, dark hardwood floors, multiple islands and glass sheet splashback.
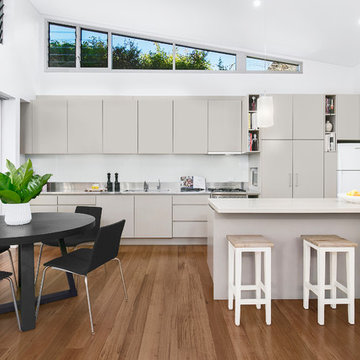
Photo of a mid-sized contemporary galley eat-in kitchen in Sydney with a double-bowl sink, grey cabinets, quartz benchtops, white splashback, glass sheet splashback, stainless steel appliances, medium hardwood floors, with island, white benchtop, flat-panel cabinets and brown floor.
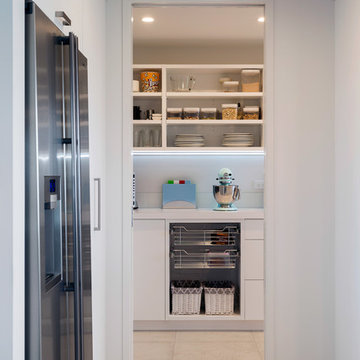
One of the prominent features of this kitchen is the spacious walk-in scullery, which is the size of small kitchen in itself.
- by Mastercraft Kitchens Tauranga
Photography by Jamie Cobel
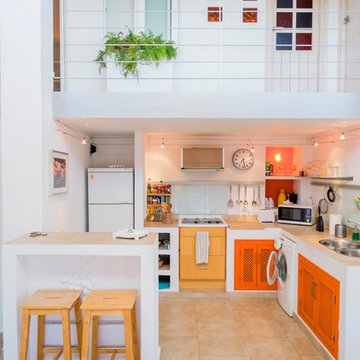
This is an example of a small mediterranean l-shaped eat-in kitchen in Malaga with a double-bowl sink, orange cabinets, white splashback, glass sheet splashback, white appliances, a peninsula, concrete benchtops and travertine floors.

The kitchen has solid timber carcasses with solid ash doors and drawer fronts. The towers maximise the storage space and allows not having large wall units. Instead 2 units sitting on the worktops hide the kettle and toaster and 2 shelves .
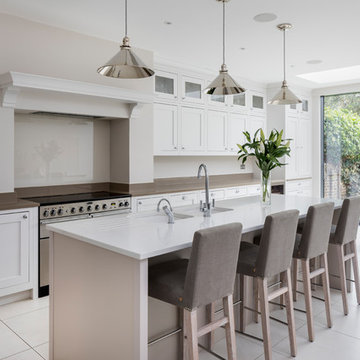
Design ideas for a mid-sized transitional galley eat-in kitchen in London with a double-bowl sink, glass sheet splashback, stainless steel appliances, with island, white floor, white benchtop, shaker cabinets and white cabinets.
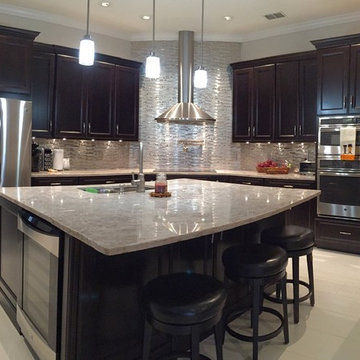
This is an example of a mid-sized transitional l-shaped eat-in kitchen in Orlando with a double-bowl sink, shaker cabinets, black cabinets, metallic splashback, glass sheet splashback, stainless steel appliances, porcelain floors, with island, quartz benchtops and beige floor.
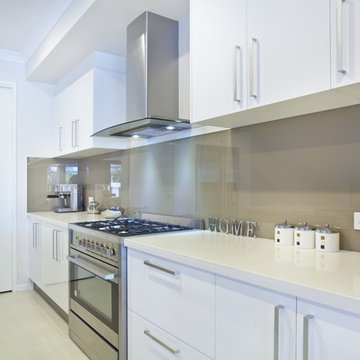
Ensuring that there is ample bench space in any kitchen is a key to a smart design........ You can never have enough bench space.
This is an example of a mid-sized contemporary galley eat-in kitchen in Sydney with a double-bowl sink, white cabinets, quartz benchtops, glass sheet splashback, stainless steel appliances, ceramic floors, with island, flat-panel cabinets and beige splashback.
This is an example of a mid-sized contemporary galley eat-in kitchen in Sydney with a double-bowl sink, white cabinets, quartz benchtops, glass sheet splashback, stainless steel appliances, ceramic floors, with island, flat-panel cabinets and beige splashback.
Kitchen with a Double-bowl Sink and Glass Sheet Splashback Design Ideas
3