Kitchen with a Double-bowl Sink and Granite Splashback Design Ideas
Refine by:
Budget
Sort by:Popular Today
1 - 20 of 354 photos
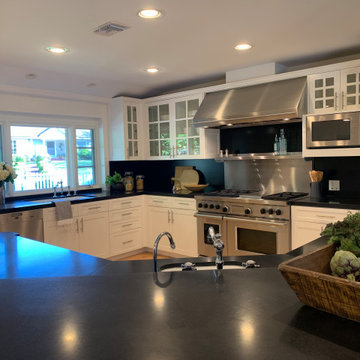
Photo of a large country l-shaped eat-in kitchen in Los Angeles with a double-bowl sink, glass-front cabinets, white cabinets, granite benchtops, black splashback, granite splashback, stainless steel appliances, medium hardwood floors, with island and black benchtop.

The main kitchen in this luxury home in Encinitas CA features a butler's pantry, coffee station, large island and upgraded appliances.
Expansive transitional kitchen in San Diego with a double-bowl sink, medium wood cabinets, granite benchtops, black splashback, granite splashback, stainless steel appliances, medium hardwood floors, with island, brown floor and black benchtop.
Expansive transitional kitchen in San Diego with a double-bowl sink, medium wood cabinets, granite benchtops, black splashback, granite splashback, stainless steel appliances, medium hardwood floors, with island, brown floor and black benchtop.

Современный ремонт двухкомнатной квартиры 52 м2
Inspiration for a mid-sized contemporary u-shaped eat-in kitchen in Moscow with a double-bowl sink, flat-panel cabinets, light wood cabinets, granite benchtops, brown splashback, granite splashback, panelled appliances, ceramic floors, no island, beige floor and brown benchtop.
Inspiration for a mid-sized contemporary u-shaped eat-in kitchen in Moscow with a double-bowl sink, flat-panel cabinets, light wood cabinets, granite benchtops, brown splashback, granite splashback, panelled appliances, ceramic floors, no island, beige floor and brown benchtop.
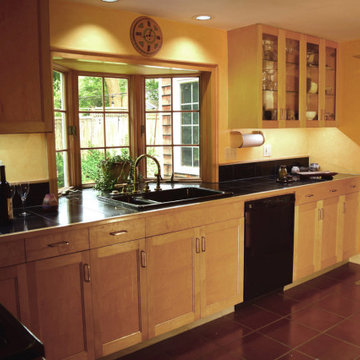
Design & build custom kitchen cabinets
Mid-sized traditional l-shaped eat-in kitchen in Boston with a double-bowl sink, recessed-panel cabinets, light wood cabinets, tile benchtops, black splashback, granite splashback, black appliances, cement tiles, no island, brown floor and black benchtop.
Mid-sized traditional l-shaped eat-in kitchen in Boston with a double-bowl sink, recessed-panel cabinets, light wood cabinets, tile benchtops, black splashback, granite splashback, black appliances, cement tiles, no island, brown floor and black benchtop.
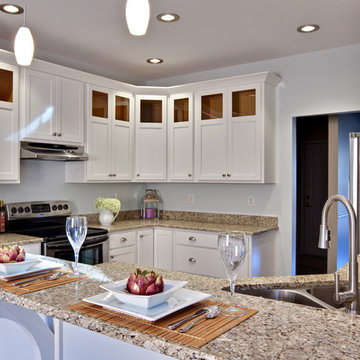
Transitional White Kitchen
This is an example of a mid-sized contemporary u-shaped eat-in kitchen in Atlanta with stainless steel appliances, granite benchtops, a double-bowl sink, white cabinets, shaker cabinets, medium hardwood floors, a peninsula, brown floor, granite splashback and beige benchtop.
This is an example of a mid-sized contemporary u-shaped eat-in kitchen in Atlanta with stainless steel appliances, granite benchtops, a double-bowl sink, white cabinets, shaker cabinets, medium hardwood floors, a peninsula, brown floor, granite splashback and beige benchtop.

This rare 1950’s glass-fronted townhouse on Manhattan’s Upper East Side underwent a modern renovation to create plentiful space for a family. An additional floor was added to the two-story building, extending the façade vertically while respecting the vocabulary of the original structure. A large, open living area on the first floor leads through to a kitchen overlooking the rear garden. Cantilevered stairs lead to the master bedroom and two children’s rooms on the second floor and continue to a media room and offices above. A large skylight floods the atrium with daylight, illuminating the main level through translucent glass-block floors.
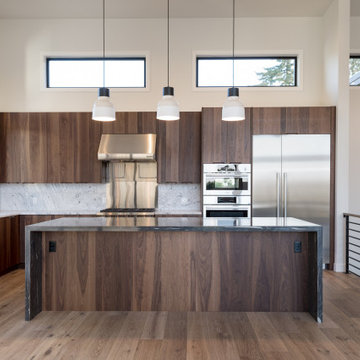
Gorgeous entertainers kitchen with modern, flat-panel, walnut, custom cabinets. Full-height granite backsplash accent the cabinets. Open to the dining and living room.
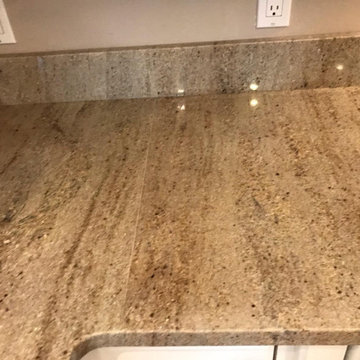
Astoria, eased edge, dual basin stainless steel, undermount sink.
This is an example of a large u-shaped eat-in kitchen in Other with a double-bowl sink, raised-panel cabinets, white cabinets, granite benchtops, beige splashback, granite splashback, stainless steel appliances, ceramic floors, a peninsula, brown floor and beige benchtop.
This is an example of a large u-shaped eat-in kitchen in Other with a double-bowl sink, raised-panel cabinets, white cabinets, granite benchtops, beige splashback, granite splashback, stainless steel appliances, ceramic floors, a peninsula, brown floor and beige benchtop.

Large modern eat-in kitchen in Boston with a double-bowl sink, flat-panel cabinets, grey cabinets, quartzite benchtops, black splashback, granite splashback, stainless steel appliances, light hardwood floors, with island, brown floor, black benchtop and wood.
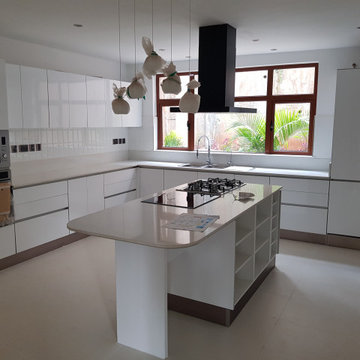
Kitchen with a creamy white finish to complement the natural lighting of the room. The kitchen remains bright in the evening and on cloudy days and brightens up at night when the lights are on.
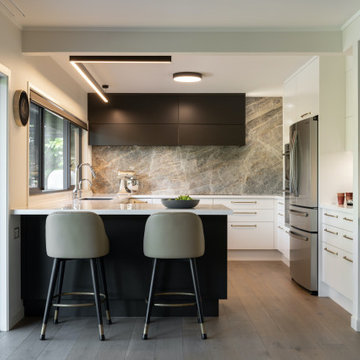
This contemporary, elegant G-shaped kitchen is an example of how to achieve the “Wow” factor while working within the existing space. It not only looks spectacular but includes clever design elements that gives the client the extra space they required while being a welcome place to gather.
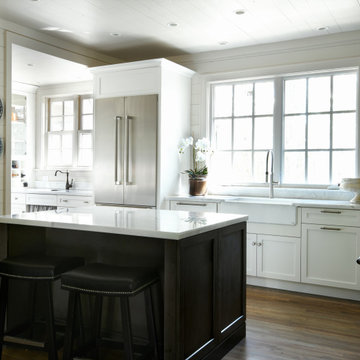
Wonderful modern home overlooking Lake Glenville. Open plan with adjacent butler bar/laundry
Photo of a mid-sized transitional single-wall eat-in kitchen in Other with a double-bowl sink, recessed-panel cabinets, white cabinets, granite benchtops, white splashback, granite splashback, stainless steel appliances, medium hardwood floors, with island, brown floor, white benchtop and timber.
Photo of a mid-sized transitional single-wall eat-in kitchen in Other with a double-bowl sink, recessed-panel cabinets, white cabinets, granite benchtops, white splashback, granite splashback, stainless steel appliances, medium hardwood floors, with island, brown floor, white benchtop and timber.
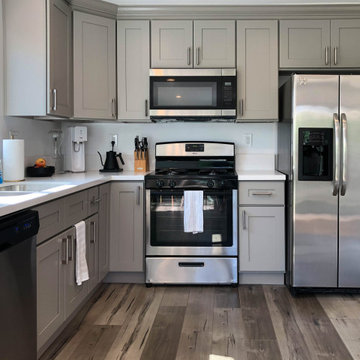
Within this amazing accessory dwelling unit, we find a full "L-Shaped" Kitchenette with gray, shaker styled cabinets, a white granite counter top, matched with stainless steel fixtures and appliances for an outstanding finish to the kitchen area.
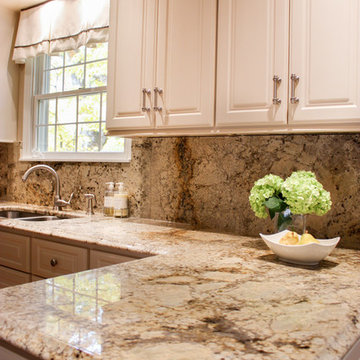
A new granite countertop and backsplash stands out beautifully against white cabinets and brushed nickel hardware.
Photography by Lori Wiles Design---
Project by Wiles Design Group. Their Cedar Rapids-based design studio serves the entire Midwest, including Iowa City, Dubuque, Davenport, and Waterloo, as well as North Missouri and St. Louis.
For more about Wiles Design Group, see here: https://wilesdesigngroup.com/
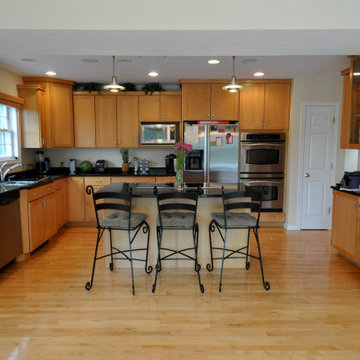
The kitchen's design was based on making the central island the heart of the house.
This is an example of a mid-sized transitional u-shaped eat-in kitchen in Boston with a double-bowl sink, shaker cabinets, light wood cabinets, granite benchtops, black splashback, granite splashback, stainless steel appliances, light hardwood floors, with island and black benchtop.
This is an example of a mid-sized transitional u-shaped eat-in kitchen in Boston with a double-bowl sink, shaker cabinets, light wood cabinets, granite benchtops, black splashback, granite splashback, stainless steel appliances, light hardwood floors, with island and black benchtop.
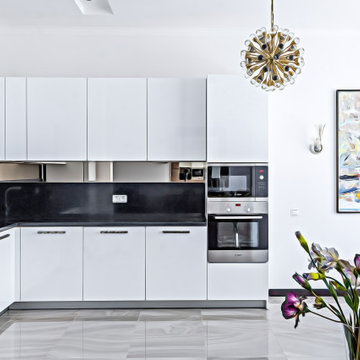
Clean modern kitchens is so timeless and versetile to decorate!
Mid-sized modern l-shaped eat-in kitchen in Toronto with a double-bowl sink, flat-panel cabinets, white cabinets, stainless steel appliances, porcelain floors, a peninsula, white floor, granite benchtops, black splashback, granite splashback and black benchtop.
Mid-sized modern l-shaped eat-in kitchen in Toronto with a double-bowl sink, flat-panel cabinets, white cabinets, stainless steel appliances, porcelain floors, a peninsula, white floor, granite benchtops, black splashback, granite splashback and black benchtop.

MAJESTIC INTERIORS IS the interior designer in Faridabad & Gurugram (Gurgaon). we are manufacturer of Modular kitchen in faridabad & we provide interior design services with best designs in faridabad. we are modular kitchen dealers in faridabad, our core strength is functional designs, usability, comfort, Finishing and value for money are our key factors to consider while providing the most innovative interior designs.
we are providing following services:
-Residential Interior Design
-commercial Interior Design
- kitchen manufacturer
- latest kitchen Design
-hospitality Interior Design
-custom built- modular kitchen, led panels, wardrobe
interior designer in faridabad

A stunning Victorian property in Wanstead, London with high ceilings and a dining/living area is the recent project to be added to our portfolio. It’s the perfect example of classical design and craftsmanship effortlessly blended together to match the heritage of the Victorian-style property.
The beautiful HMK Classic In-Frame Shaker has really brought this room to life with the added cock beaded front frame and recessed plinths.
The colours are yellow and brown and the appliances are Neff. We also added a drinks cabinet too and a walk-in pantry in an adjacent room.
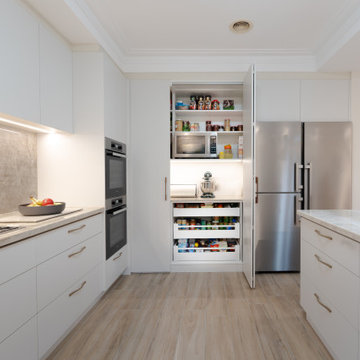
Inspiration for a large modern u-shaped kitchen in Melbourne with a double-bowl sink, flat-panel cabinets, white cabinets, granite benchtops, brown splashback, granite splashback, stainless steel appliances, light hardwood floors, with island, beige floor and brown benchtop.
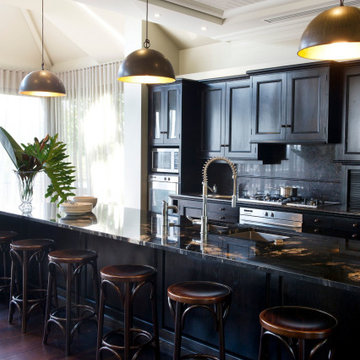
This is an example of an expansive country single-wall open plan kitchen in Central Coast with a double-bowl sink, recessed-panel cabinets, black cabinets, onyx benchtops, black splashback, granite splashback, stainless steel appliances, dark hardwood floors, with island, brown floor and black benchtop.
Kitchen with a Double-bowl Sink and Granite Splashback Design Ideas
1