Kitchen with a Double-bowl Sink and Limestone Benchtops Design Ideas
Refine by:
Budget
Sort by:Popular Today
81 - 100 of 621 photos
Item 1 of 3
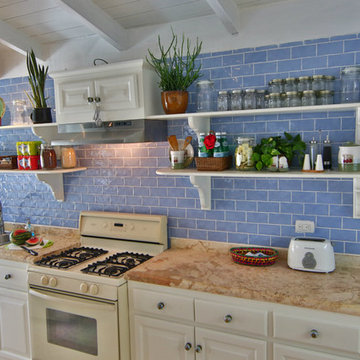
Alejandro Nuñez
Inspiration for a small beach style l-shaped kitchen in Other with a double-bowl sink, white cabinets, limestone benchtops, blue splashback, ceramic splashback, white appliances, travertine floors and no island.
Inspiration for a small beach style l-shaped kitchen in Other with a double-bowl sink, white cabinets, limestone benchtops, blue splashback, ceramic splashback, white appliances, travertine floors and no island.
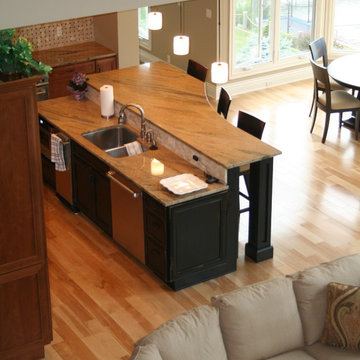
Designed by Gallery Interiors/Rockford Kitchen Design, Rockford, MI
Inspiration for a mid-sized traditional l-shaped open plan kitchen in Grand Rapids with a double-bowl sink, raised-panel cabinets, black cabinets, limestone benchtops, beige splashback, ceramic splashback, stainless steel appliances, light hardwood floors and with island.
Inspiration for a mid-sized traditional l-shaped open plan kitchen in Grand Rapids with a double-bowl sink, raised-panel cabinets, black cabinets, limestone benchtops, beige splashback, ceramic splashback, stainless steel appliances, light hardwood floors and with island.
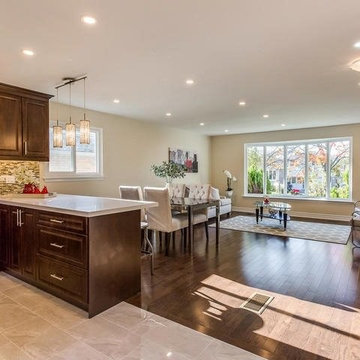
Mid-sized modern l-shaped open plan kitchen in Toronto with a double-bowl sink, raised-panel cabinets, dark wood cabinets, limestone benchtops, multi-coloured splashback, matchstick tile splashback, stainless steel appliances, marble floors, a peninsula and beige floor.
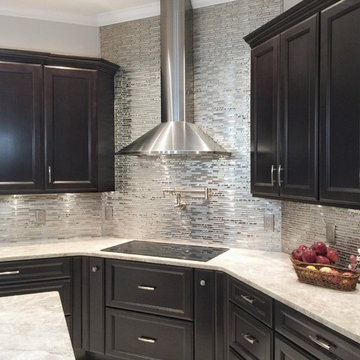
This is an example of a mid-sized transitional l-shaped eat-in kitchen in Orlando with a double-bowl sink, shaker cabinets, black cabinets, metallic splashback, glass sheet splashback, stainless steel appliances, porcelain floors, with island and limestone benchtops.
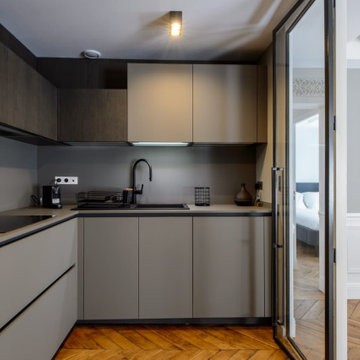
Small transitional l-shaped open plan kitchen in Paris with a double-bowl sink, flat-panel cabinets, grey cabinets, limestone benchtops, grey splashback, black appliances, medium hardwood floors, no island, brown floor and grey benchtop.
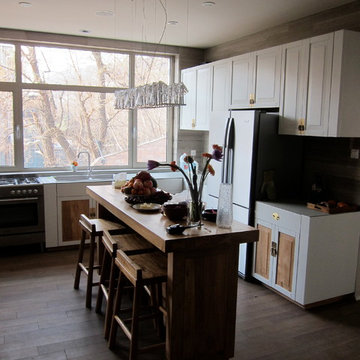
This kitchen features a large island in middle of L shaped kitchen. Custom elm cabinets with white upper and exposed elm lower cabinets.
Designed by Blake Civiello
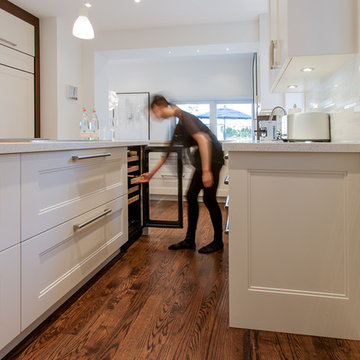
All mill-work is designed, provided and installed by Yorkville Design Centre
Contemporary galley open plan kitchen in Toronto with terra-cotta splashback, recessed-panel cabinets, white splashback, white cabinets, a double-bowl sink, limestone benchtops, stainless steel appliances, medium hardwood floors and multiple islands.
Contemporary galley open plan kitchen in Toronto with terra-cotta splashback, recessed-panel cabinets, white splashback, white cabinets, a double-bowl sink, limestone benchtops, stainless steel appliances, medium hardwood floors and multiple islands.
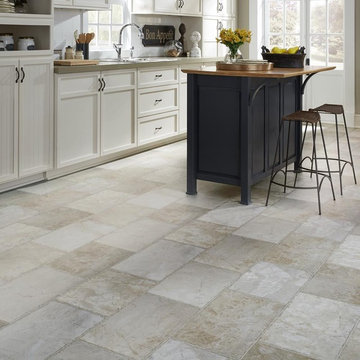
Ceramic tiles can be designed to resemble a range of other materials including natural stone.
Contemporary eat-in kitchen in San Francisco with a double-bowl sink, recessed-panel cabinets, white cabinets, limestone benchtops, white splashback, subway tile splashback, ceramic floors, with island, multi-coloured floor and grey benchtop.
Contemporary eat-in kitchen in San Francisco with a double-bowl sink, recessed-panel cabinets, white cabinets, limestone benchtops, white splashback, subway tile splashback, ceramic floors, with island, multi-coloured floor and grey benchtop.
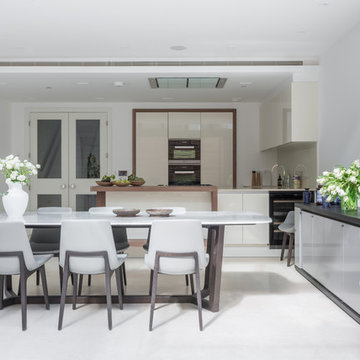
Design ideas for a large contemporary eat-in kitchen in London with a double-bowl sink, beige cabinets, limestone benchtops, beige splashback, glass sheet splashback, panelled appliances and with island.
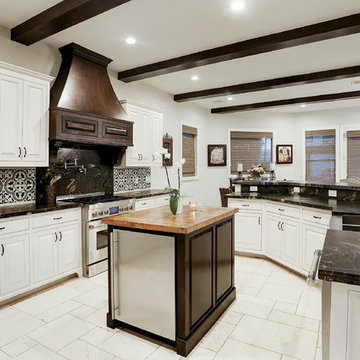
This is an example of a large mediterranean u-shaped eat-in kitchen in Houston with a double-bowl sink, raised-panel cabinets, white cabinets, limestone benchtops, multi-coloured splashback, mosaic tile splashback, stainless steel appliances, limestone floors, with island and white floor.
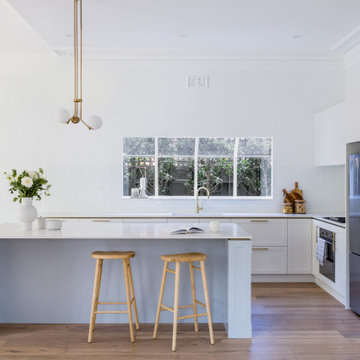
This Caulfield South kitchen features a Calacatta Caesarstone benchtop and French Oak flooring. Paired with a gloss-white tiled splashback and brushed brass fixtures, this kitchen embodies elegance and style.
The generous sized island bench is the anchor point of the free flowing kitchen. The joinery details were designed and skilfully crafted to match the existing architecture on the hallways doors, paying homage to the grandeur of the home. With multiple access points, the kitchen seamlessly connects with an open living space, creating an entertaining hub at the heart of the home.
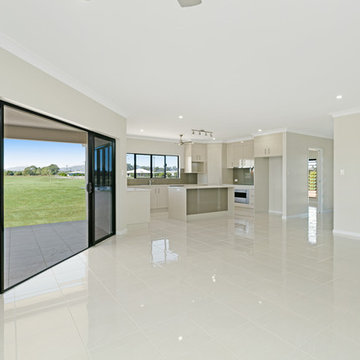
J Create
Photo of a mid-sized modern l-shaped eat-in kitchen in Cairns with a double-bowl sink, beige cabinets, limestone benchtops, brown splashback, ceramic splashback, stainless steel appliances, ceramic floors and with island.
Photo of a mid-sized modern l-shaped eat-in kitchen in Cairns with a double-bowl sink, beige cabinets, limestone benchtops, brown splashback, ceramic splashback, stainless steel appliances, ceramic floors and with island.
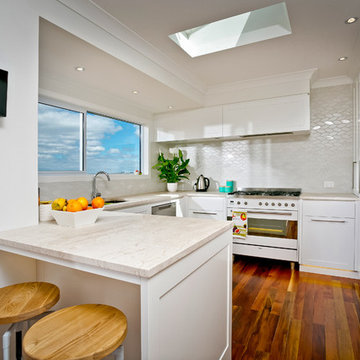
A kitchen with a view! This is a traditional kitchen with a modern twist. With the mix of a paneled and plain doorstyle, handles and handle-less, the kitchen had a nod to its period style with clean modern lines.
Nestled into the rear of the open plan living area, the kitchen is part of the main living while still having a divide to keep the workings out of sight. The kitchen uses subtle tonal changes and texture in the tiles to add layers without over complicating the space.
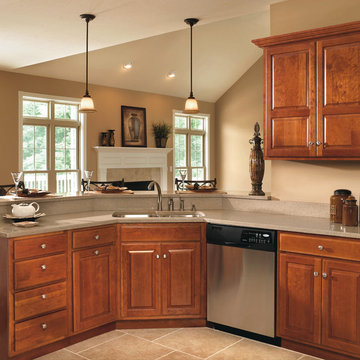
Design ideas for a mid-sized traditional u-shaped eat-in kitchen in Other with a double-bowl sink, raised-panel cabinets, dark wood cabinets, limestone benchtops, stainless steel appliances, travertine floors, with island, beige floor and beige benchtop.
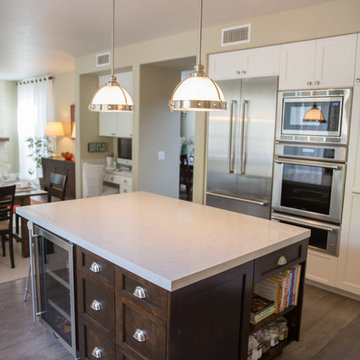
Contemporary home in Carmel Valley is looking Simply Stunning after this complete remodeling project. Using a sure-fire combination of neutral toned paint colors, grey wood floors and white cabinets we personalized the space by adding a pop of color in accessories, re-using sentimental art pieces and finishing it off with a little sparkle from elegant light fixtures and reflective materials.
www.insatndreamhome.com
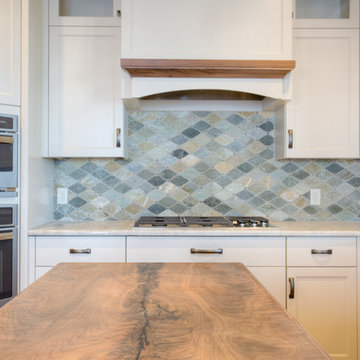
Aware of the financial investment clients put into their homes, I combine my business and design expertise while working with each client to understand their taste, enhance their style and create spaces they will enjoy for years to come.
It’s been said that I have a “good” eye. I won’t discount that statement and I’d add I have an affinity to people, places and things that tell a story. My clients benefit from my passion and ability to turn their homes into finely curated spaces through the use of beautiful textiles, amazing lighting and furniture pieces that are as timeless as they are wonderfully unique. I enjoy the creative process and work with people who are building their dream homes, remodeling existing homes or desire a fresh take on a well lived-in space.
I see the client–designer relationship as a partnership with a desire to deliver an end result that exceeds my client’s expectations. I approach each project with professionalism, unparalleled excitement and a commitment for designing homes that are as livable as they are beautiful.
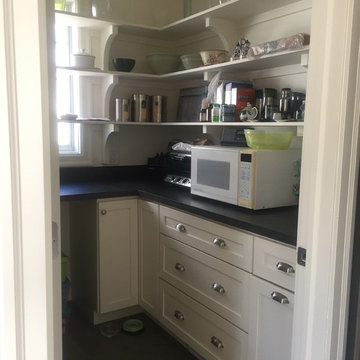
Efficient storage space is always crucial in old homes. It helps to keep the rest of your kitchen tidy. We transformed half of a unused enclosed porch to a beautiful butler's pantry.
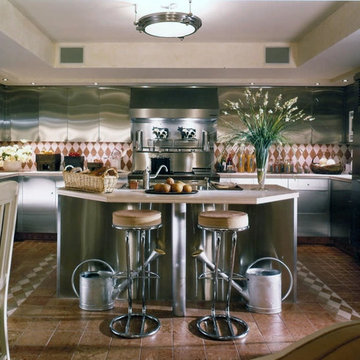
The kitchen's color palette is a careful blend of warm and cool colors, smooth and rough textures, old an new things. Luminous stainless steel cabinets are offset by tumbled marble flooring and backsplash tiles in warm each tones of sienna, ivory and straw. Monochromatic limestone countertops are complemented by the swirling pattern of the ash burl topped dining table. State of the art kitchen equipment abound. It is an ideal place for this Carnegie Hill family of four to relax.
The kitchen area has a simple layout with the handy working triangle design between range, refrigerator, and sink. There is ample counter space and plenty of storage including tall utility and pantry cabinets. The stainless steel cabinet surfaces are easy to maintain, and the limestone counters have been sealed to resist stains.
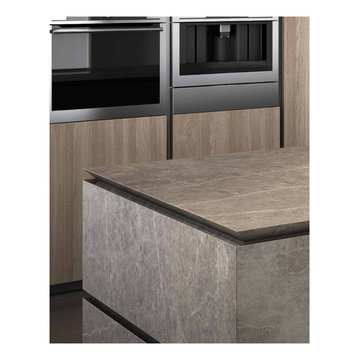
Petra
Limestone base and wall unit doors
Light Oak Tall Units finish
45 degree groove integrated in the worktop
45 degree cut edge doors
Inspiration for an expansive contemporary single-wall eat-in kitchen in London with a double-bowl sink, recessed-panel cabinets, distressed cabinets, limestone benchtops, brown splashback, stone slab splashback, panelled appliances, dark hardwood floors and with island.
Inspiration for an expansive contemporary single-wall eat-in kitchen in London with a double-bowl sink, recessed-panel cabinets, distressed cabinets, limestone benchtops, brown splashback, stone slab splashback, panelled appliances, dark hardwood floors and with island.
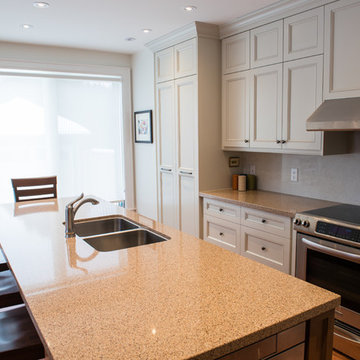
Large traditional l-shaped eat-in kitchen in Toronto with a double-bowl sink, recessed-panel cabinets, beige cabinets, limestone benchtops, white splashback, stone slab splashback, stainless steel appliances, cork floors and with island.
Kitchen with a Double-bowl Sink and Limestone Benchtops Design Ideas
5