Kitchen with a Double-bowl Sink and Marble Floors Design Ideas
Refine by:
Budget
Sort by:Popular Today
121 - 140 of 1,345 photos
Item 1 of 3
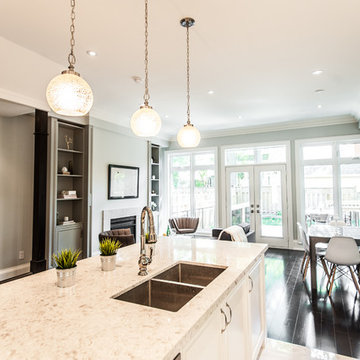
Photo of a mid-sized transitional l-shaped open plan kitchen in Toronto with recessed-panel cabinets, white cabinets, granite benchtops, white splashback, stainless steel appliances, with island, a double-bowl sink, marble floors and ceramic splashback.
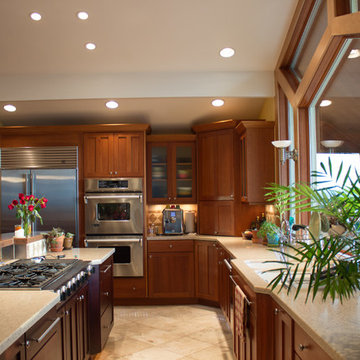
Alysha Kester, Quality Building & Design
This is an example of a large arts and crafts single-wall eat-in kitchen in Salt Lake City with a double-bowl sink, recessed-panel cabinets, medium wood cabinets, granite benchtops, beige splashback, ceramic splashback, stainless steel appliances, marble floors and with island.
This is an example of a large arts and crafts single-wall eat-in kitchen in Salt Lake City with a double-bowl sink, recessed-panel cabinets, medium wood cabinets, granite benchtops, beige splashback, ceramic splashback, stainless steel appliances, marble floors and with island.
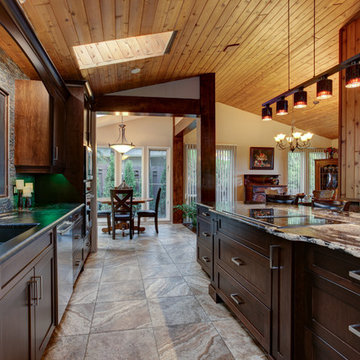
Inspiration for a large arts and crafts u-shaped eat-in kitchen in Vancouver with a double-bowl sink, raised-panel cabinets, dark wood cabinets, granite benchtops, grey splashback, stone tile splashback, stainless steel appliances, marble floors and with island.
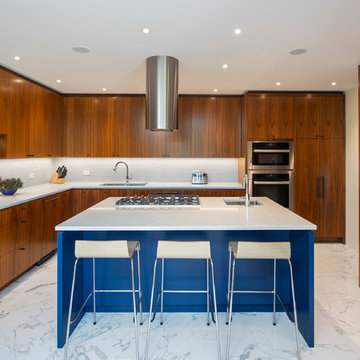
The kitchen was gutted and expanded to create a center island and adjacent eating area. The simple walnut cabinets blend with the rest of the home with the blue lacquer island giving the unexpected punch to the miminal space. The cylindrical hood fan is beautiful but blends quietly into the space.
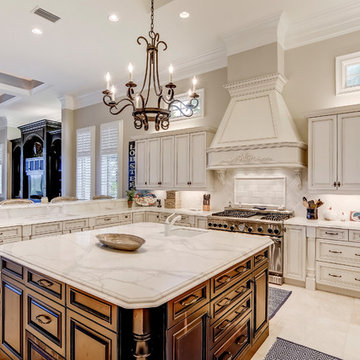
Photo by Bruce Frame. Another view of the gourmand 's dream kitchen showcases the six-burner gas stove and tremendous amount of storage space throughout the kitchen.
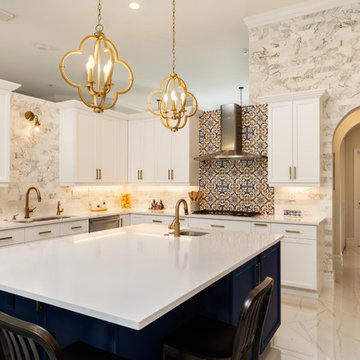
Design ideas for a large contemporary u-shaped eat-in kitchen in DC Metro with a double-bowl sink, recessed-panel cabinets, white cabinets, quartz benchtops, white splashback, marble splashback, stainless steel appliances, marble floors, with island, white floor and white benchtop.
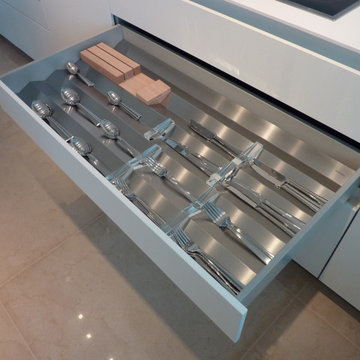
cucina Bulthaup con forma a U in laminato con ampia zona elettrodomestici e colonne. Isola centrale in laminato con anche a gola e push/pull. Tavolo alto snack in rovere naturale impiallacciato. sgabelli alti rivestiti in ecopelle marrone scuro
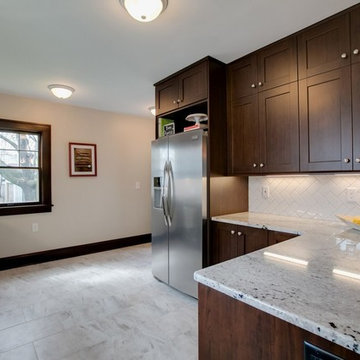
This kitchen takes a fresh, modern approach by combining Mayfair White granite with contemporary wood cabinets. Mayfair White is a beautiful bright stone marbled with a wide black speckling and forms part of our Moda Stone Collection.
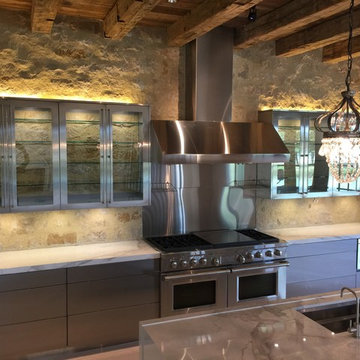
A clean modern kitchen designed for an eclectic home with Mediterranean flair. This home was built by Byer Builders within the Houston Oaks Country Club gated community in Hockley, TX. The cabinets feature new mechanical drawer slides that are a touch-to-open drawer with a soft-close feature by Blum.
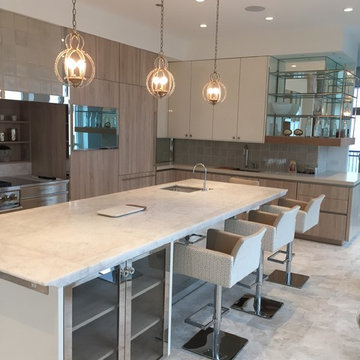
Mid-sized contemporary l-shaped eat-in kitchen in Chicago with a double-bowl sink, white cabinets, granite benchtops, white splashback, subway tile splashback, stainless steel appliances, marble floors, with island and flat-panel cabinets.
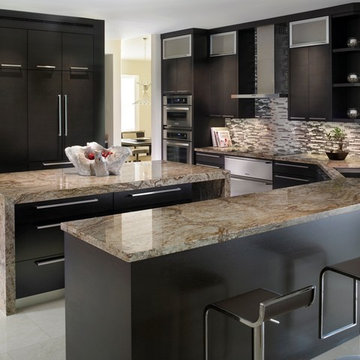
We created a warm contemporary look with the combination of clean lines, different textures and the color palate. The high polished marble floors provide an elegant back drop with rich dark and exotic woods to ground the space. Special attention was given to the architectural details such as the stacked stone wall, the contoured walls, the ceiling details, trim-less lighting, color changing lighting and the lighting control system.
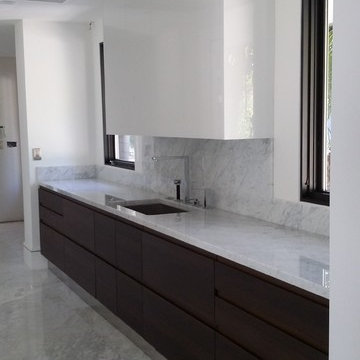
Inspiration for a large modern l-shaped open plan kitchen in Los Angeles with a double-bowl sink, flat-panel cabinets, white cabinets, marble benchtops, grey splashback, marble splashback, stainless steel appliances, marble floors, with island, grey floor and grey benchtop.
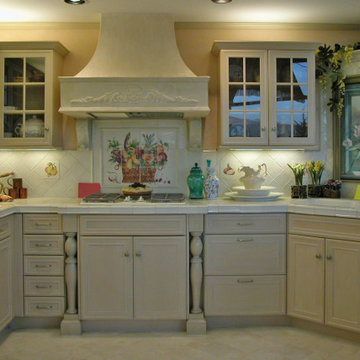
A homey French Country display with a custom plaster hood.
Photo of a mid-sized u-shaped open plan kitchen in San Luis Obispo with a double-bowl sink, recessed-panel cabinets, beige cabinets, tile benchtops, white splashback, ceramic splashback, white appliances, marble floors, a peninsula, white floor and white benchtop.
Photo of a mid-sized u-shaped open plan kitchen in San Luis Obispo with a double-bowl sink, recessed-panel cabinets, beige cabinets, tile benchtops, white splashback, ceramic splashback, white appliances, marble floors, a peninsula, white floor and white benchtop.
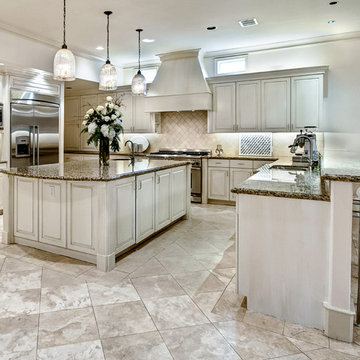
Transitional open plan kitchen in Houston with a double-bowl sink, shaker cabinets, white cabinets, marble benchtops, beige splashback, stone slab splashback, stainless steel appliances, marble floors and with island.
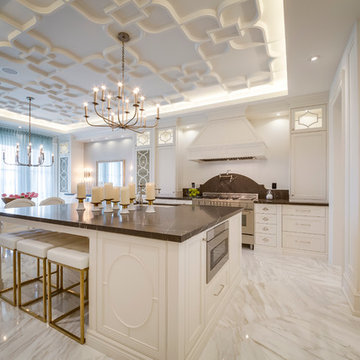
Design ideas for a large transitional single-wall separate kitchen in Toronto with a double-bowl sink, raised-panel cabinets, white cabinets, marble benchtops, black splashback, stone slab splashback, panelled appliances, marble floors and with island.
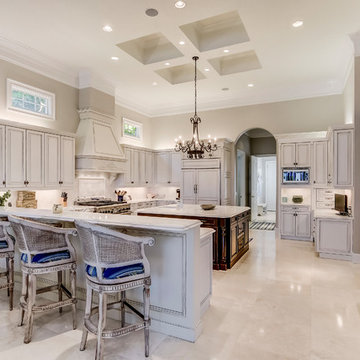
Photo by Bruce Frame. The entire home, including the kitchen, features coffered ceilings and custom cabinetry. This kitchen was made for cooking and entertaining, with plenty of storage space, an expansive island, and a breakfast bar that overlooks the family room, which, in turn, overlooks the lanai and pool area.
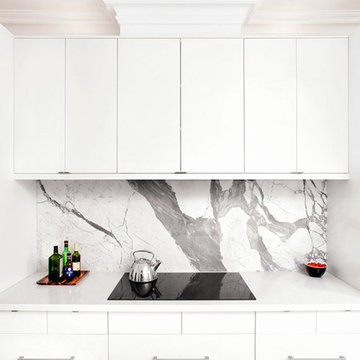
The Statuario marble backsplash was fabricated by us to complete this minimalist black and white kitchen by Kirsten Marshall of Palmerston Design Consultants.
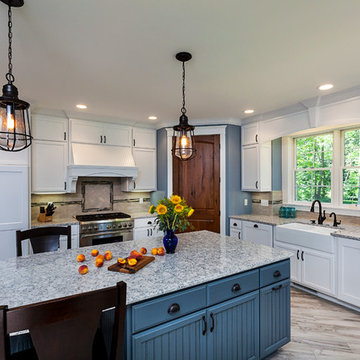
Builder: Pete's Construction, Inc.
Photographer: Jeff Garland
Why choose when you don't have to? Today's top architectural styles are reflected in this impressive yet inviting design, which features the best of cottage, Tudor and farmhouse styles. The exterior includes board and batten siding, stone accents and distinctive windows. Indoor/outdoor spaces include a three-season porch with a fireplace and a covered patio perfect for entertaining. Inside, highlights include a roomy first floor, with 1,800 square feet of living space, including a mudroom and laundry, a study and an open plan living, dining and kitchen area. Upstairs, 1400 square feet includes a large master bath and bedroom (with 10-foot ceiling), two other bedrooms and a bunkroom. Downstairs, another 1,300 square feet await, where a walk-out family room connects the interior and exterior and another bedroom welcomes guests.
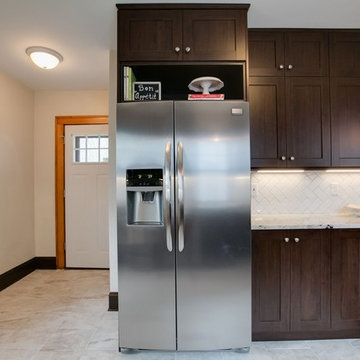
This kitchen takes a fresh, modern approach by combining Mayfair White granite with contemporary wood cabinets. Mayfair White is a beautiful bright stone marbled with a wide black speckling and forms part of our Moda Stone Collection.
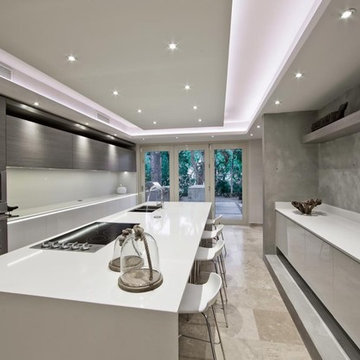
White gloss acrylic and textured grey melamine doors. White Quartz countertops with under counter led lights.
Large modern galley eat-in kitchen in Miami with a double-bowl sink, flat-panel cabinets, white cabinets, quartz benchtops, white splashback, stainless steel appliances, marble floors and with island.
Large modern galley eat-in kitchen in Miami with a double-bowl sink, flat-panel cabinets, white cabinets, quartz benchtops, white splashback, stainless steel appliances, marble floors and with island.
Kitchen with a Double-bowl Sink and Marble Floors Design Ideas
7