Kitchen with a Double-bowl Sink and Marble Floors Design Ideas
Refine by:
Budget
Sort by:Popular Today
141 - 160 of 1,345 photos
Item 1 of 3
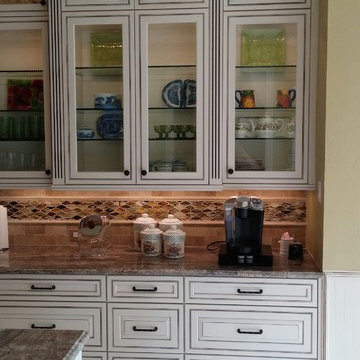
in house Mil-Ron Custom
Kitchen is all drawer style, glazed finish, 5 inch oiled bronze lattice pulls, 4 styles tile in splash,
Large transitional l-shaped open plan kitchen in Dallas with a double-bowl sink, glass-front cabinets, distressed cabinets, granite benchtops, multi-coloured splashback, subway tile splashback, stainless steel appliances, marble floors and with island.
Large transitional l-shaped open plan kitchen in Dallas with a double-bowl sink, glass-front cabinets, distressed cabinets, granite benchtops, multi-coloured splashback, subway tile splashback, stainless steel appliances, marble floors and with island.
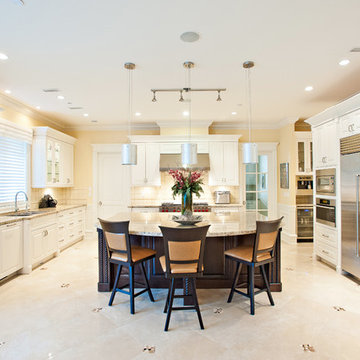
Designed by Beyond Beige
www.beyondbeige.com
Ph: 604-876-.3800
Randal Kurt Photography
The Living Lab Furniture
Design ideas for a large traditional l-shaped separate kitchen in Vancouver with a double-bowl sink, raised-panel cabinets, white cabinets, granite benchtops, beige splashback, cement tile splashback, stainless steel appliances, marble floors, with island and beige floor.
Design ideas for a large traditional l-shaped separate kitchen in Vancouver with a double-bowl sink, raised-panel cabinets, white cabinets, granite benchtops, beige splashback, cement tile splashback, stainless steel appliances, marble floors, with island and beige floor.
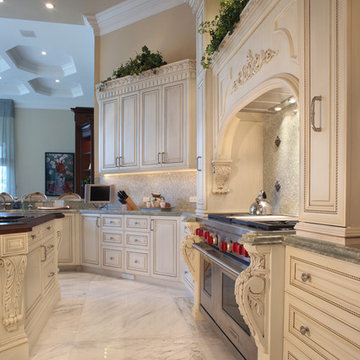
Inspiration for a large mediterranean u-shaped separate kitchen in Miami with a double-bowl sink, raised-panel cabinets, white cabinets, wood benchtops, stainless steel appliances, marble floors and with island.
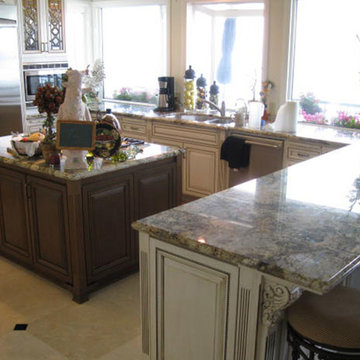
What started out as a master bathroom remodel grew to a full kitchen renovation, deck remodel, and transformation of a sunroom into an open-air patio with NanaWall hidden door system.
Interior and exterior renovation included granite kitchen countertops, new kitchen appliances, custom kitchen cabinetry, marble bathroom flooring, custom marble shower and tub deck, frameless shower door, marble bathroom countertops, custom bathroom cabinetry, new brick deck with Versa-Deck system, NanaWall door system, replacement of 6 sets of French doors, removal of 4 steel posts and headers, installation of a 30' Gluelam beam for an unobstructed view, new brick patio, fire pit, and stairs for beach access.
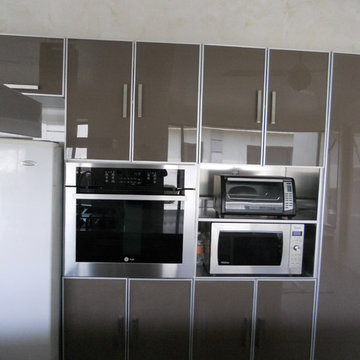
Yves Vargas
Design ideas for a large mediterranean galley eat-in kitchen in Mexico City with a double-bowl sink, open cabinets, beige cabinets, quartz benchtops, beige splashback, glass sheet splashback, stainless steel appliances, marble floors and with island.
Design ideas for a large mediterranean galley eat-in kitchen in Mexico City with a double-bowl sink, open cabinets, beige cabinets, quartz benchtops, beige splashback, glass sheet splashback, stainless steel appliances, marble floors and with island.
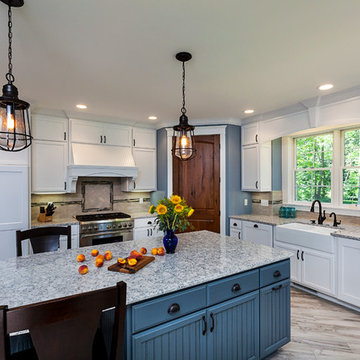
Builder: Pete's Construction, Inc.
Photographer: Jeff Garland
Why choose when you don't have to? Today's top architectural styles are reflected in this impressive yet inviting design, which features the best of cottage, Tudor and farmhouse styles. The exterior includes board and batten siding, stone accents and distinctive windows. Indoor/outdoor spaces include a three-season porch with a fireplace and a covered patio perfect for entertaining. Inside, highlights include a roomy first floor, with 1,800 square feet of living space, including a mudroom and laundry, a study and an open plan living, dining and kitchen area. Upstairs, 1400 square feet includes a large master bath and bedroom (with 10-foot ceiling), two other bedrooms and a bunkroom. Downstairs, another 1,300 square feet await, where a walk-out family room connects the interior and exterior and another bedroom welcomes guests.
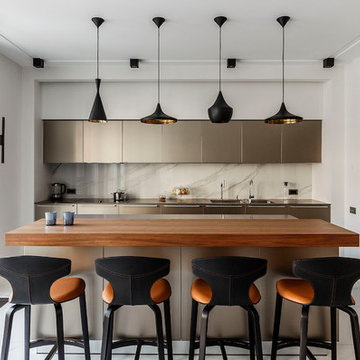
Один из реализованных нами проектов – кухня bulthaup b3 с фасадами из шпона ореха и анодированного алюминия оттенка sand beige. Данная модель спроектирована с учетом объединения рабочей и гостиной зоны в единое пространство; переход смягчен за счет посадочной зоны на островном блоке. Массивная барная столешница и открытые ниши выполнены из шпона ореха. Часть ящиков и шкафов открывается за счет безручечной системы, часть - за счет алюминиевых ручек. Данный проект реализован в 2017 году. Дизайн – архитектурная студия Арт-Холл.
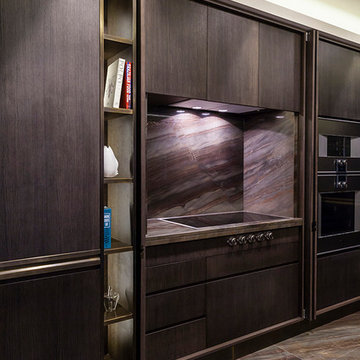
Design ideas for a contemporary eat-in kitchen in London with a double-bowl sink, granite benchtops, multi-coloured splashback, stone slab splashback, marble floors, a peninsula and multi-coloured floor.
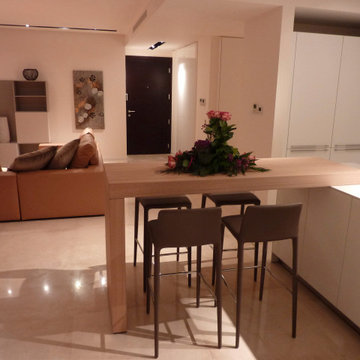
cucina Bulthaup con forma a U in laminato con ampia zona elettrodomestici e colonne. Isola centrale in laminato con anche a gola e push/pull. Tavolo alto snack in rovere naturale impiallacciato. sgabelli alti rivestiti in ecopelle marrone scuro
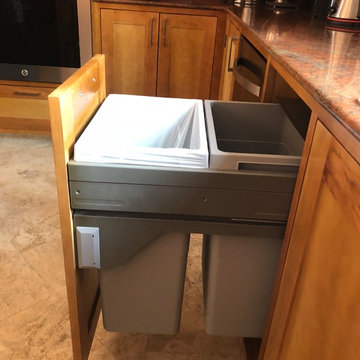
Norberto Miguel Godinez Patlan fotografo, Cruz Ibarra carpintero, Felipe Estrada Plomero,
Inspiration for a mid-sized modern u-shaped separate kitchen in Mexico City with a double-bowl sink, raised-panel cabinets, medium wood cabinets, marble benchtops, red splashback, marble splashback, stainless steel appliances, marble floors, with island, grey floor and red benchtop.
Inspiration for a mid-sized modern u-shaped separate kitchen in Mexico City with a double-bowl sink, raised-panel cabinets, medium wood cabinets, marble benchtops, red splashback, marble splashback, stainless steel appliances, marble floors, with island, grey floor and red benchtop.
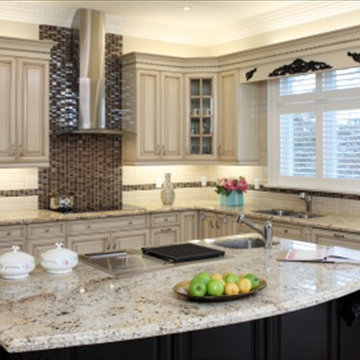
Photo of a mid-sized traditional l-shaped separate kitchen in Denver with a double-bowl sink, recessed-panel cabinets, grey cabinets, granite benchtops, stainless steel appliances, with island, brown splashback, mosaic tile splashback, marble floors, beige floor and beige benchtop.
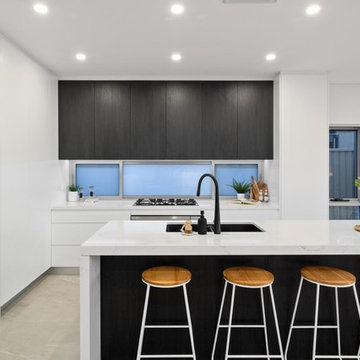
This modern kitchen utilizes the Dulux Lexicon Quarter Polyurethane to widen the area and to give it a fresh, relaxing look. It is uplifted by Polytec Black Wenge Ravine laminate to give it classic features. The island bar is made from Quantum Quartz Stone in the colour Michelangelo which greatly contrast with the Black and White theme of this kitchen.
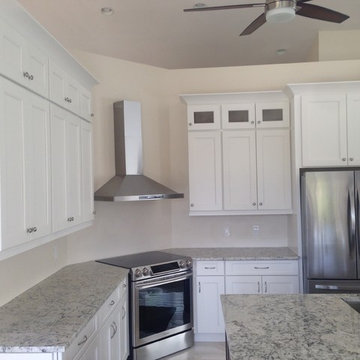
Photo of a large contemporary l-shaped eat-in kitchen in Miami with a double-bowl sink, shaker cabinets, white cabinets, granite benchtops, stainless steel appliances, marble floors and with island.
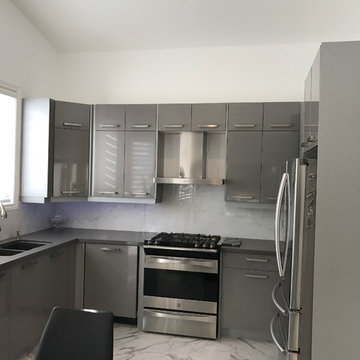
Mid-sized modern l-shaped open plan kitchen in Toronto with a double-bowl sink, flat-panel cabinets, grey cabinets, solid surface benchtops, grey splashback, stone slab splashback, stainless steel appliances, marble floors, no island and grey floor.
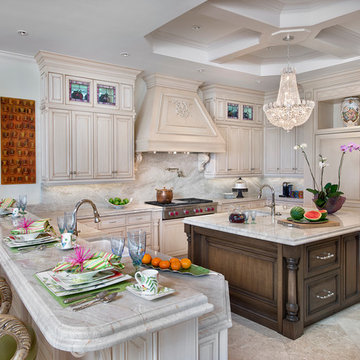
Giovanni Photography
Inspiration for a large mediterranean u-shaped kitchen in Miami with a double-bowl sink, light wood cabinets, granite benchtops, beige splashback, stone slab splashback, panelled appliances, marble floors and with island.
Inspiration for a large mediterranean u-shaped kitchen in Miami with a double-bowl sink, light wood cabinets, granite benchtops, beige splashback, stone slab splashback, panelled appliances, marble floors and with island.
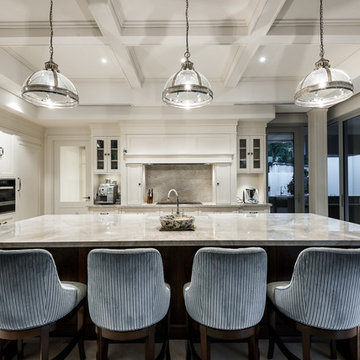
Dion Robeson
Design ideas for a large contemporary l-shaped eat-in kitchen in Perth with a double-bowl sink, recessed-panel cabinets, white cabinets, marble benchtops, white splashback, stone tile splashback, panelled appliances, marble floors and with island.
Design ideas for a large contemporary l-shaped eat-in kitchen in Perth with a double-bowl sink, recessed-panel cabinets, white cabinets, marble benchtops, white splashback, stone tile splashback, panelled appliances, marble floors and with island.
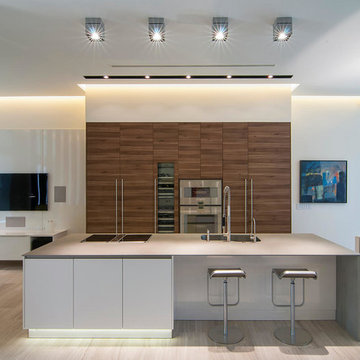
Fabio Ventresca
Mid-sized contemporary single-wall eat-in kitchen in Miami with a double-bowl sink, flat-panel cabinets, medium wood cabinets, panelled appliances, marble floors and with island.
Mid-sized contemporary single-wall eat-in kitchen in Miami with a double-bowl sink, flat-panel cabinets, medium wood cabinets, panelled appliances, marble floors and with island.
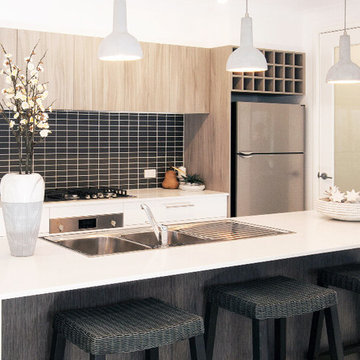
Design ideas for a mid-sized contemporary single-wall eat-in kitchen in Sydney with flat-panel cabinets, laminate benchtops, porcelain splashback, stainless steel appliances, marble floors, with island, a double-bowl sink, white cabinets and black splashback.
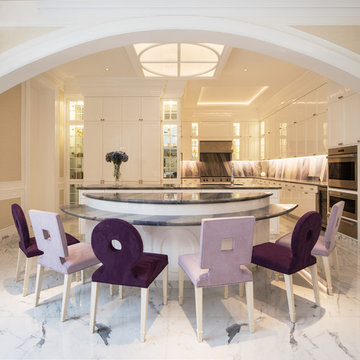
Mid-sized transitional l-shaped kitchen in Portland with a double-bowl sink, glass-front cabinets, white cabinets, marble benchtops, marble splashback, stainless steel appliances, marble floors, multiple islands, white floor and purple benchtop.
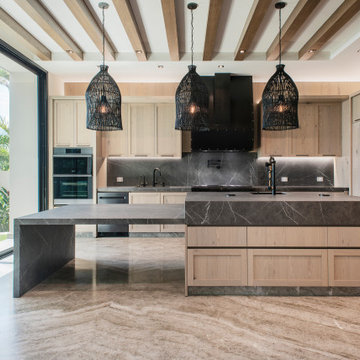
Design ideas for a mid-sized contemporary open plan kitchen in Dallas with a double-bowl sink, light wood cabinets, quartz benchtops, grey splashback, engineered quartz splashback, black appliances, marble floors, with island, beige floor, grey benchtop and wood.
Kitchen with a Double-bowl Sink and Marble Floors Design Ideas
8