Kitchen with a Double-bowl Sink and Marble Floors Design Ideas
Refine by:
Budget
Sort by:Popular Today
81 - 100 of 1,345 photos
Item 1 of 3
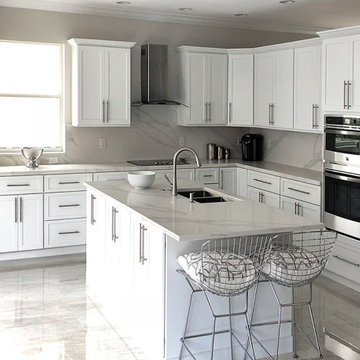
Mid-sized traditional l-shaped eat-in kitchen in Other with white cabinets, a double-bowl sink, raised-panel cabinets, marble benchtops, white splashback, marble splashback, stainless steel appliances, marble floors, with island, white floor, white benchtop and recessed.
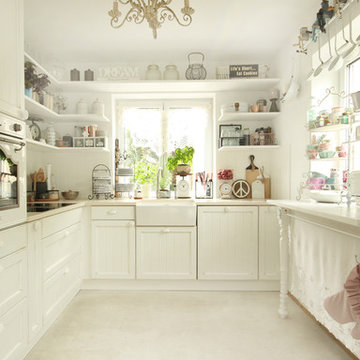
Eine Küche mit einem Sammelsurium an wunderbaren Dingen. Eine Hommage an die Nostalgie, ohne dabei altbacken zu wirken.
This is an example of a mid-sized traditional u-shaped open plan kitchen in Munich with a double-bowl sink, beaded inset cabinets, white cabinets, marble benchtops, white splashback, timber splashback, white appliances, marble floors and no island.
This is an example of a mid-sized traditional u-shaped open plan kitchen in Munich with a double-bowl sink, beaded inset cabinets, white cabinets, marble benchtops, white splashback, timber splashback, white appliances, marble floors and no island.
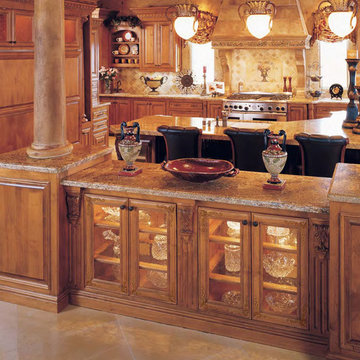
These are catalogue photos of our beautiful cabinets after they have been finished and modeled.
Photo of a large traditional u-shaped open plan kitchen in New York with a double-bowl sink, raised-panel cabinets, green cabinets, granite benchtops, multi-coloured splashback, ceramic splashback, stainless steel appliances, marble floors and multiple islands.
Photo of a large traditional u-shaped open plan kitchen in New York with a double-bowl sink, raised-panel cabinets, green cabinets, granite benchtops, multi-coloured splashback, ceramic splashback, stainless steel appliances, marble floors and multiple islands.
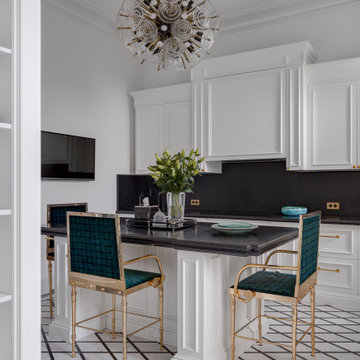
Этот интерьер – переплетение богатого опыта дизайнера, отменного вкуса заказчицы, тонко подобранных антикварных и современных элементов.
Началось все с того, что в студию Юрия Зименко обратилась заказчица, которая точно знала, что хочет получить и была настроена активно участвовать в подборе предметного наполнения. Апартаменты, расположенные в исторической части Киева, требовали незначительной корректировки планировочного решения. И дизайнер легко адаптировал функционал квартиры под сценарий жизни конкретной семьи. Сегодня общая площадь 200 кв. м разделена на гостиную с двумя входами-выходами (на кухню и в коридор), спальню, гардеробную, ванную комнату, детскую с отдельной ванной комнатой и гостевой санузел.
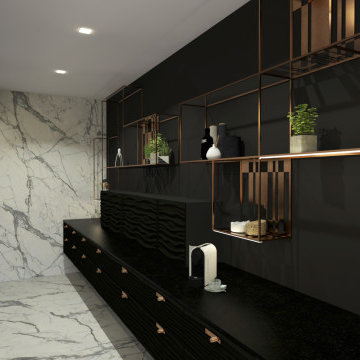
Projet d'architecture d'intérieur d'une villa de350m2. Les clients on fait appel à nous après l'intervention de l'architecte pour reprendre le projet après les travaux de gros oeuvre. Nous avons repensé l'aménagement intérieur des espaces et créé des meubles sur mesures pour répondre au mieux aux exigences et besoins des clients. Nous avons développé un style contemporain, avec des touches de couleurs tout en travaillant des matériaux naturels tel que le bois, le cuivre, la pierre... pour un résultat joyeux et élégant.
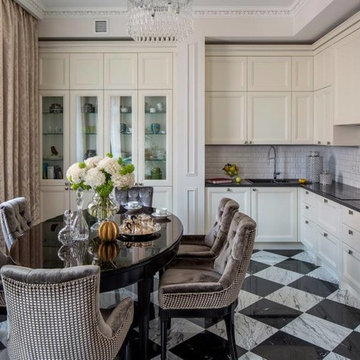
Декоратор Илюхина Елена
Фотограф Кулибаба Евгений
Design ideas for a mid-sized traditional l-shaped open plan kitchen in Moscow with recessed-panel cabinets, white cabinets, white splashback, subway tile splashback, black appliances, no island, a double-bowl sink, solid surface benchtops and marble floors.
Design ideas for a mid-sized traditional l-shaped open plan kitchen in Moscow with recessed-panel cabinets, white cabinets, white splashback, subway tile splashback, black appliances, no island, a double-bowl sink, solid surface benchtops and marble floors.
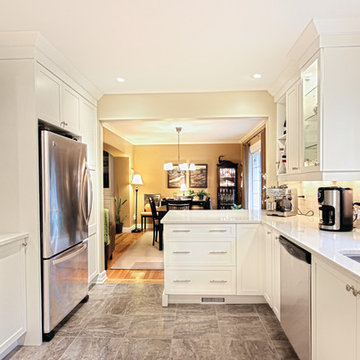
White wall and base cabinets wrap around the room nicely creating ample amounts of storage. The previous wall separating the dining room from the kitchen now hosts a large countertop space that introduces a sit-down area for two stools. Glossy white tiles are used as the backsplash that create a nice flow between the cabinets and quartz countertop.
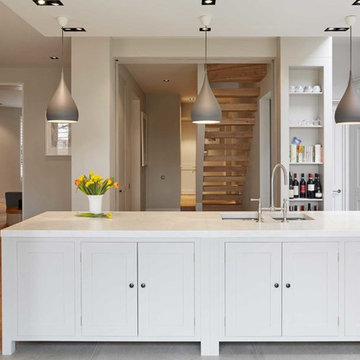
This is an example of a large modern l-shaped open plan kitchen in London with a double-bowl sink, shaker cabinets, white cabinets, marble benchtops, stone slab splashback, stainless steel appliances, marble floors and with island.
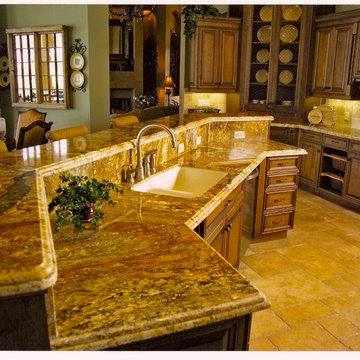
Inspiration for a mid-sized transitional galley open plan kitchen in Miami with a double-bowl sink, raised-panel cabinets, medium wood cabinets, limestone benchtops, brown splashback, stone tile splashback, stainless steel appliances, marble floors and with island.
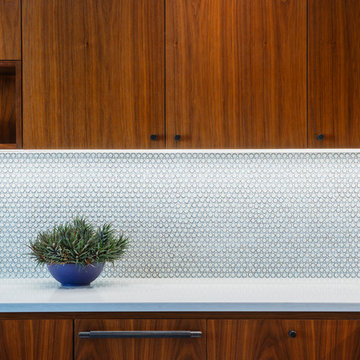
Simple walnut cabinets are combined with white quartz counters and a gorgeous Ann Sacks penny-round wall tile in white with a slight blue edge. The blue detail ties into the kitchen island.
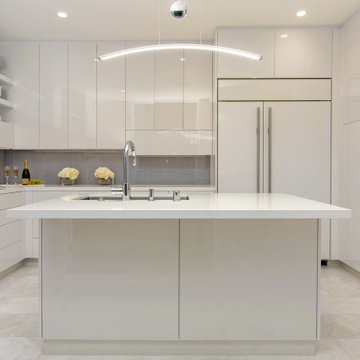
Vacation home for a jet setting multi cultural family who wanted a fresh, clean look and feel that reminded them of home in Hong Kong.
Design ideas for a mid-sized contemporary u-shaped separate kitchen in San Diego with a double-bowl sink, flat-panel cabinets, white cabinets, quartz benchtops, blue splashback, glass tile splashback, panelled appliances, marble floors, with island, white floor and white benchtop.
Design ideas for a mid-sized contemporary u-shaped separate kitchen in San Diego with a double-bowl sink, flat-panel cabinets, white cabinets, quartz benchtops, blue splashback, glass tile splashback, panelled appliances, marble floors, with island, white floor and white benchtop.
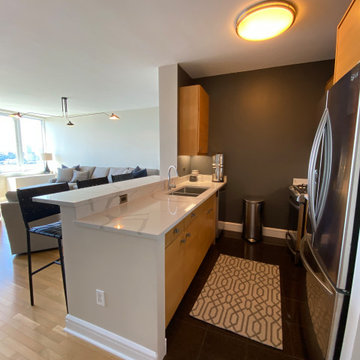
Design ideas for a small transitional galley kitchen in New York with a double-bowl sink, flat-panel cabinets, medium wood cabinets, quartz benchtops, grey splashback, engineered quartz splashback, stainless steel appliances, marble floors, no island, black floor and grey benchtop.
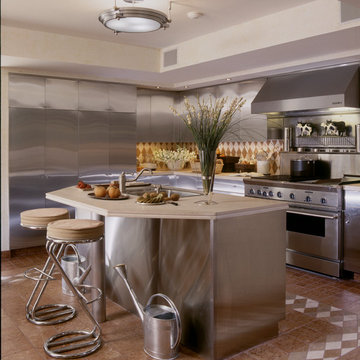
The kitchen's color palette is a careful blend of warm and cool colors, smooth and rough textures, old an new things. Luminous stainless steel cabinets are offset by tumbled marble flooring and backsplash tiles in warm each tones of sienna, ivory and straw. Monochromatic limestone countertops are complemented by the swirling pattern of the ash burl topped dining table. State of the art kitchen equipment abound. It is an ideal place for this Carnegie Hill family of four to relax.
The kitchen area has a simple layout with the handy working triangle design between range, refrigerator, and sink. There is ample counter space and plenty of storage including tall utility and pantry cabinets. The stainless steel cabinet surfaces are easy to maintain, and the limestone counters have been sealed to resist stains.
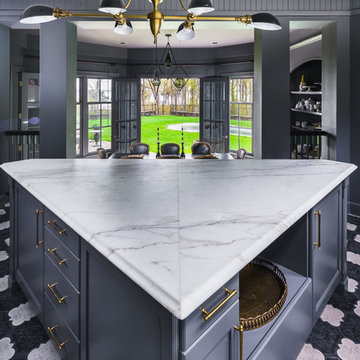
Small transitional l-shaped separate kitchen in New York with a double-bowl sink, quartz benchtops, grey splashback, mosaic tile splashback, recessed-panel cabinets, grey cabinets, marble floors, with island, black appliances and multi-coloured floor.
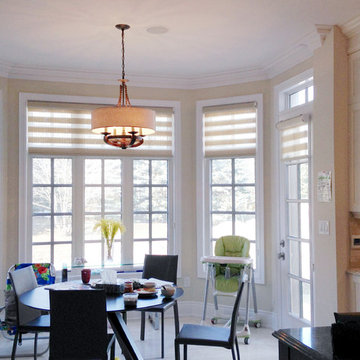
Trendy Blinds Inc.: This sunny breakfast area is a popular gathering spot for the family and they wanted to give the space practica yet warm almost tropical feel on a tight budget due to all the move-in expenses. Our Dual Combi Palm shade has a woven look and can be adjusted between open and closed setting and can be rolled up completely. The Fiji colour chosen matches their kitchen cabinet finish well.
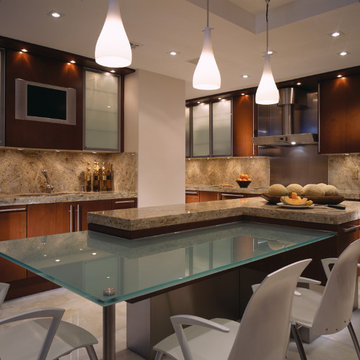
An oceanfront Boca Raton pied–à–terre purchased as a vacation retreat, with comfortable areas for entertaining in a neutral palette that would not compete with their extensive art collection.
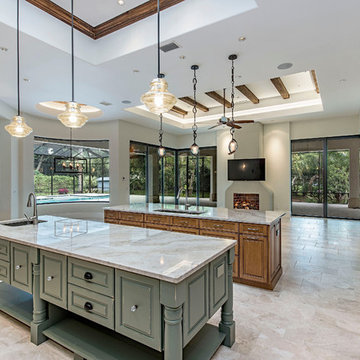
Kitchen & Family Room by Kenny Siebenhar
This is an example of a large mediterranean l-shaped kitchen pantry in Miami with a double-bowl sink, raised-panel cabinets, medium wood cabinets, granite benchtops, multi-coloured splashback, porcelain splashback, stainless steel appliances, marble floors and multiple islands.
This is an example of a large mediterranean l-shaped kitchen pantry in Miami with a double-bowl sink, raised-panel cabinets, medium wood cabinets, granite benchtops, multi-coloured splashback, porcelain splashback, stainless steel appliances, marble floors and multiple islands.
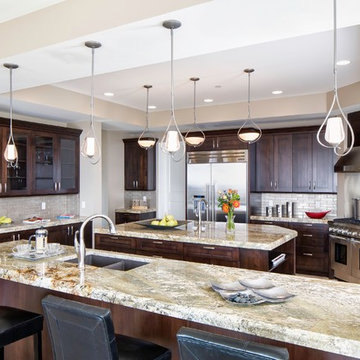
Porchfront Homes, Boulder Colorado
Design ideas for a large traditional kitchen in Denver with a double-bowl sink, recessed-panel cabinets, dark wood cabinets, granite benchtops, beige splashback, glass tile splashback, stainless steel appliances, marble floors and with island.
Design ideas for a large traditional kitchen in Denver with a double-bowl sink, recessed-panel cabinets, dark wood cabinets, granite benchtops, beige splashback, glass tile splashback, stainless steel appliances, marble floors and with island.
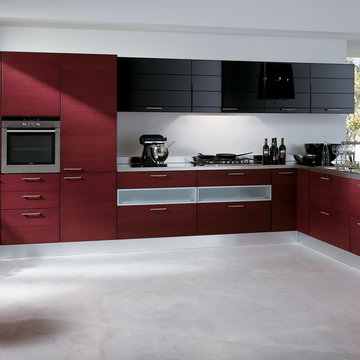
Rainbow
design by Vuesse
Convenience and fine design for the young people’s kitchen
As part of the Happening programme of kitchens created to serve the latest needs in terms of space and function, Scavolini now presents Rainbow, the kitchen conceived for today's young households: more casual and dynamic, but also more demanding in terms of design, choice of materials and compositional features.
Simple in its lines, highly convenient and easily personalised, Rainbow provides slat and framed wooden doors in 8 shades, laminate and lacquered doors in a large selection of colours and glass doors, skilfully interpreting contemporary taste and new habits in social life.
See more at: http://www.scavolini.us/Kitchens/Rainbow
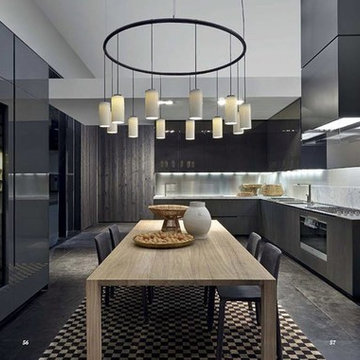
Modern eat-in kitchen in Salt Lake City with a double-bowl sink, flat-panel cabinets, black cabinets, onyx benchtops, black appliances, marble floors and no island.
Kitchen with a Double-bowl Sink and Marble Floors Design Ideas
5