Kitchen with a Double-bowl Sink and Multi-Coloured Benchtop Design Ideas
Refine by:
Budget
Sort by:Popular Today
41 - 60 of 2,771 photos

Le richieste di Francesco per la sua cucina non erano molte. In pratica voleva un tavolo da pranzo per ospitare 2/4 persone, un frigo e congelatore capienti, lo spazio per la tv. E doveva avere il piano a induzione perché l'appartamento è di nuova costruzione.
Prima di proporgli una soluzione di arredo, mi sono riservata del tempo con Francesco per capire cosa abitualmente fa e cosa si aspetta di poter fare in una cucina. Ho approfondito le sue esigenze attuali e mi sono fatta un'idea delle sue necessità future. Ed ho capito che, senza verbalizzarle, Francesco aveva bisogno di molto altro. Aveva bisogno di molto spazio contenitivo e di tanta illuminazione; la cucina doveva essere facile da pulire e fatta di materiale resistente, soprattutto il piano di lavoro doveva assolutamente essere di facile manutenzione. Siccome è un ragazzo giovane e con gusti moderni, il forno doveva essere assolutamente alto e il materiale di lavello e rubinetti doveva essere adatto ad un uso "senza troppe cerimonie" e, aggiungo io, in nuance con il top e i colori di basi e pensili. Infine, aveva assolutamente bisogno di uno spazio che fungesse da sgabuzzino per mettere i prodotti della pulizia e l'aspirapolvere.
Lo spazio di questa cucina rettangolare, con due ante a battente come finestra, è ampio.
Gli ho proposto una cucina bicolor, con basi di qualche tonalità più scura rispetto ai pensili. Piano di lavoro in materiale super resistente multicolor ma con tutte le tonalità presenti in cucina. Lavello e rubinetto in nuance, anch'essi in materiale resistente e facile da pulire. Luci sottopensili per tutta la lunghezza e cappa a scomparsa. Ampi cesti scorrevoli molto contenitivi, anche nelle basi ad angolo. Doppia colonna per forno, frigorifero con congelatore e spazio ad uno "sgabuzzino" per aspirapolvere e prodotti pulizia. Sotto al lavello, ampio e comodo spazio per la raccolta differenziata.
L'illuminazione è completata da un lampadario originalissimo con più punti luce direzionati verso lo spazio tecnico e verso il tavolo da pranzo.
Il tavolo da pranzo è allungabile mediante un meccanismo semplice e funzionale. Completano l'arredo le 4 sedie in materiale leggero e resistente, bicolor, abbinate a coppia.
AL posto del rivestimento verticale in classiche piastrelle, ho optato per una pittura super lavabile di una tonalità di verde, con sfumature metalliche/iridescenti, protetta da vernice idonea al locale, che dona all'ambiente calore e particolarità, oltre ad essere in nuance con i colori presenti nel living adiacente.
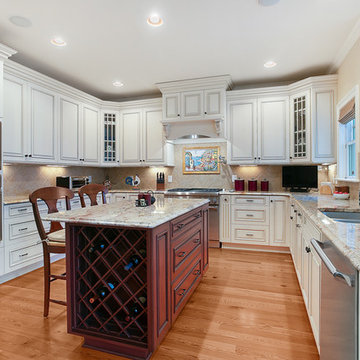
Design ideas for a mid-sized beach style u-shaped eat-in kitchen in Other with a double-bowl sink, raised-panel cabinets, white cabinets, granite benchtops, ceramic splashback, stainless steel appliances, medium hardwood floors, with island and multi-coloured benchtop.
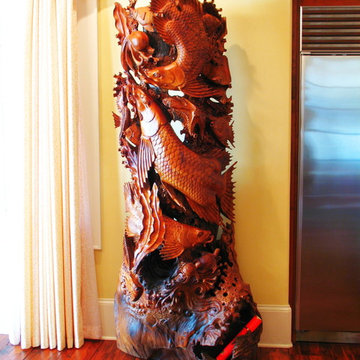
Greg Mix
This is an example of an expansive asian eat-in kitchen in Atlanta with a double-bowl sink, raised-panel cabinets, dark wood cabinets, granite benchtops, white splashback, porcelain splashback, stainless steel appliances, dark hardwood floors, with island and multi-coloured benchtop.
This is an example of an expansive asian eat-in kitchen in Atlanta with a double-bowl sink, raised-panel cabinets, dark wood cabinets, granite benchtops, white splashback, porcelain splashback, stainless steel appliances, dark hardwood floors, with island and multi-coloured benchtop.
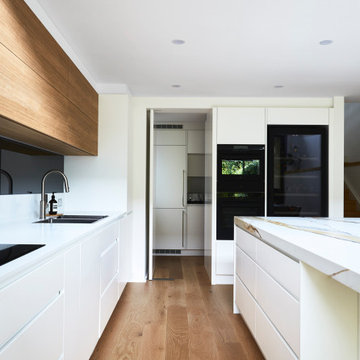
This is an example of a large contemporary l-shaped kitchen pantry in Sydney with a double-bowl sink, flat-panel cabinets, white cabinets, quartz benchtops, multi-coloured splashback, mirror splashback, black appliances, laminate floors, with island and multi-coloured benchtop.
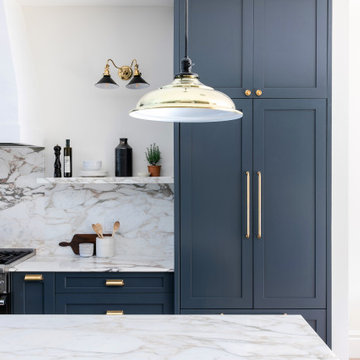
Photo by Jamie Anholt
Mid-sized transitional galley open plan kitchen in Calgary with a double-bowl sink, shaker cabinets, blue cabinets, marble benchtops, multi-coloured splashback, marble splashback, panelled appliances, light hardwood floors, with island and multi-coloured benchtop.
Mid-sized transitional galley open plan kitchen in Calgary with a double-bowl sink, shaker cabinets, blue cabinets, marble benchtops, multi-coloured splashback, marble splashback, panelled appliances, light hardwood floors, with island and multi-coloured benchtop.
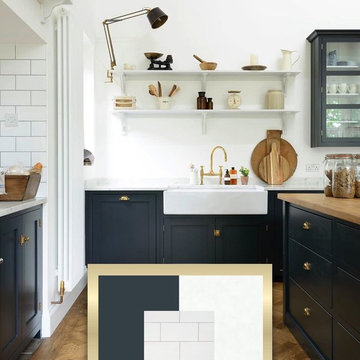
This is a unique residential renovation that CRS Cabinets performed on a client's home. This particular customer chose the navy blue wood color finish with the multi color granite counter tops. This color choice gives your kitchen a modern look and will make your cabinets stand out.
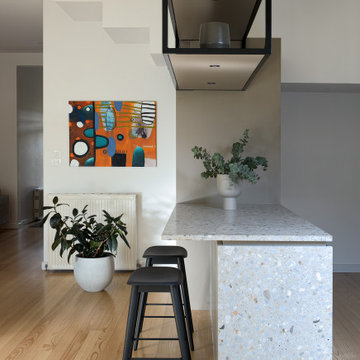
A stunning kitchen design incorporated awkward ceiling heights by suspending black steel shelving, using bold stone for benchtop and under bench, hidden pantry and a useful glassware storage space. The end result has been perfect for home cooking and entertaining.
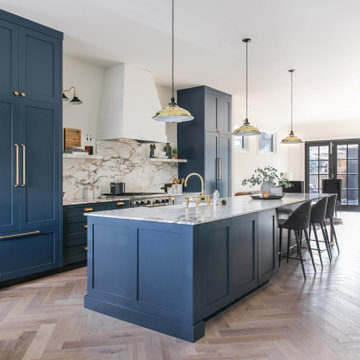
Photo by Jamie Anholt
Photo of a mid-sized transitional galley open plan kitchen in Calgary with a double-bowl sink, shaker cabinets, blue cabinets, marble benchtops, multi-coloured splashback, marble splashback, panelled appliances, light hardwood floors, with island and multi-coloured benchtop.
Photo of a mid-sized transitional galley open plan kitchen in Calgary with a double-bowl sink, shaker cabinets, blue cabinets, marble benchtops, multi-coloured splashback, marble splashback, panelled appliances, light hardwood floors, with island and multi-coloured benchtop.
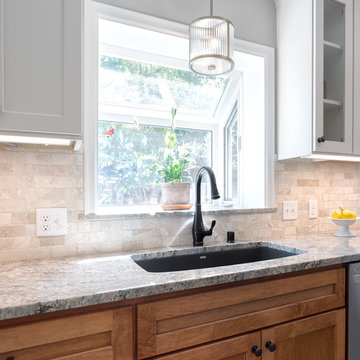
This twin home was the perfect home for these empty nesters – retro-styled bathrooms, beautiful fireplace and built-ins, and a spectacular garden. The only thing the home was lacking was a functional kitchen space.
The old kitchen had three entry points – one to the dining room, one to the back entry, and one to a hallway. The hallway entry was closed off to create a more functional galley style kitchen that isolated traffic running through and allowed for much more countertop and storage space.
The clients wanted a transitional style that mimicked their design choices in the rest of the home. A medium wood stained base cabinet was chosen to warm up the space and create contrast against the soft white upper cabinets. The stove was given two resting points on each side, and a large pantry was added for easy-access storage. The original box window at the kitchen sink remains, but the same granite used for the countertops now sits on the sill of the window, as opposed to the old wood sill that showed all water stains and wears. The granite chosen (Nevaska Granite) is a wonderful color mixture of browns, greys, whites, steely blues and a hint of black. A travertine tile backsplash accents the warmth found in the wood tone of the base cabinets and countertops.
Elegant lighting was installed as well as task lighting to compliment the bright, natural light in this kitchen. A flip-up work station will be added as another work point for the homeowners – likely to be used for their stand mixer while baking goodies with their grandkids. Wallpaper adds another layer of visual interest and texture.
The end result is an elegant and timeless design that the homeowners will gladly use for years to come.
Tour this project in person, September 28 – 29, during the 2019 Castle Home Tour!
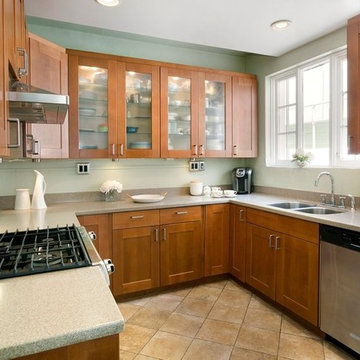
Candy
Inspiration for a mid-sized traditional galley eat-in kitchen in Los Angeles with a double-bowl sink, raised-panel cabinets, medium wood cabinets, granite benchtops, grey splashback, ceramic splashback, stainless steel appliances, ceramic floors, no island, beige floor and multi-coloured benchtop.
Inspiration for a mid-sized traditional galley eat-in kitchen in Los Angeles with a double-bowl sink, raised-panel cabinets, medium wood cabinets, granite benchtops, grey splashback, ceramic splashback, stainless steel appliances, ceramic floors, no island, beige floor and multi-coloured benchtop.
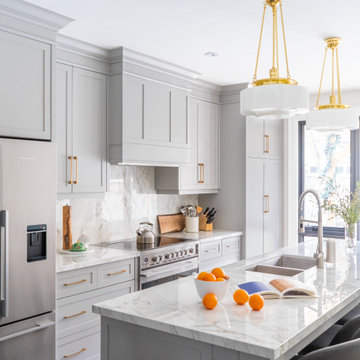
Transitional galley kitchen in Toronto with a double-bowl sink, shaker cabinets, grey cabinets, marble benchtops, multi-coloured splashback, marble splashback, stainless steel appliances, medium hardwood floors, with island, brown floor and multi-coloured benchtop.
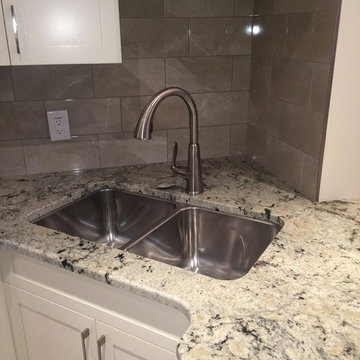
Design ideas for a small contemporary l-shaped eat-in kitchen in Ottawa with shaker cabinets, granite benchtops, ceramic splashback, stainless steel appliances, porcelain floors, a double-bowl sink, white cabinets, grey splashback, a peninsula, white floor and multi-coloured benchtop.
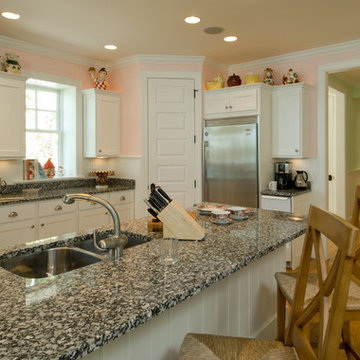
Inspiration for a mid-sized beach style u-shaped eat-in kitchen in Other with a double-bowl sink, recessed-panel cabinets, white cabinets, wood benchtops, stainless steel appliances, medium hardwood floors, with island, brown floor and multi-coloured benchtop.
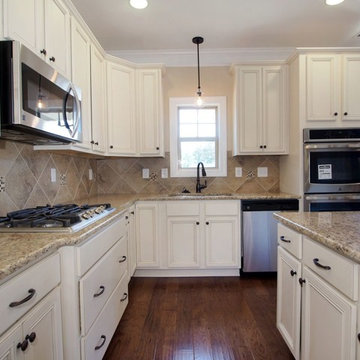
Inspiration for a mid-sized transitional l-shaped eat-in kitchen in Raleigh with a double-bowl sink, beaded inset cabinets, white cabinets, granite benchtops, beige splashback, porcelain splashback, stainless steel appliances, medium hardwood floors, with island, brown floor and multi-coloured benchtop.
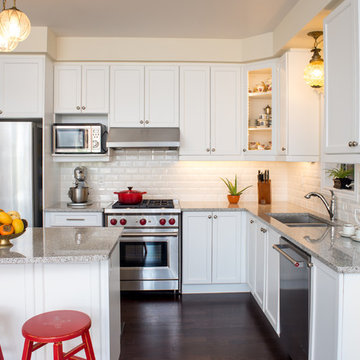
Design ideas for a mid-sized transitional l-shaped separate kitchen in Charlotte with a double-bowl sink, shaker cabinets, white cabinets, solid surface benchtops, white splashback, subway tile splashback, stainless steel appliances, dark hardwood floors, with island, brown floor and multi-coloured benchtop.
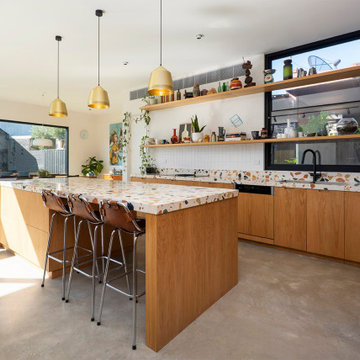
Custom terrazzo benchtop, oak veneer cupboards with hand pull cutouts for opening, curved walls with timber battens.
This is an example of an eclectic kitchen in Melbourne with a double-bowl sink, light wood cabinets, terrazzo benchtops, white splashback, ceramic splashback, concrete floors, grey floor and multi-coloured benchtop.
This is an example of an eclectic kitchen in Melbourne with a double-bowl sink, light wood cabinets, terrazzo benchtops, white splashback, ceramic splashback, concrete floors, grey floor and multi-coloured benchtop.
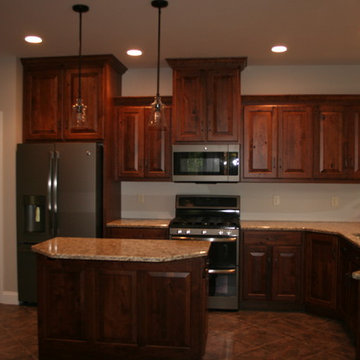
The kitchen custom cabinets are a beautiful rustic knotted cherry with a dark stain. The granite is Giallo Verona which lightens up this kitchen. The breakfast nook looks out onto the screened in porch. This kitchen provides a lot of wall and base cabinets with a walk in pantry.
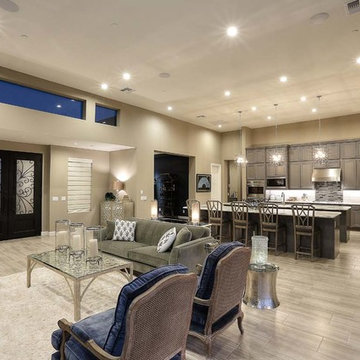
Kevin Cross
This is an example of a large contemporary single-wall open plan kitchen in Phoenix with a double-bowl sink, raised-panel cabinets, grey cabinets, quartz benchtops, green splashback, glass tile splashback, stainless steel appliances, ceramic floors, multiple islands, beige floor and multi-coloured benchtop.
This is an example of a large contemporary single-wall open plan kitchen in Phoenix with a double-bowl sink, raised-panel cabinets, grey cabinets, quartz benchtops, green splashback, glass tile splashback, stainless steel appliances, ceramic floors, multiple islands, beige floor and multi-coloured benchtop.
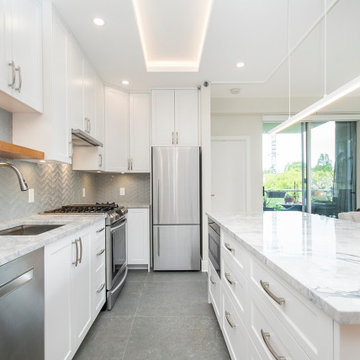
This is an example of a large modern single-wall open plan kitchen in Vancouver with a double-bowl sink, quartz benchtops, glass tile splashback, stainless steel appliances, with island, grey floor, coffered, shaker cabinets, white cabinets, multi-coloured benchtop, blue splashback and porcelain floors.
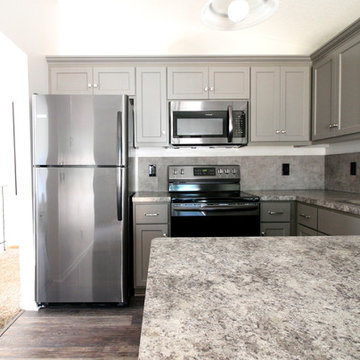
Photo of a small transitional l-shaped separate kitchen in Minneapolis with a double-bowl sink, shaker cabinets, grey cabinets, laminate benchtops, multi-coloured splashback, black appliances, medium hardwood floors, a peninsula, brown floor and multi-coloured benchtop.
Kitchen with a Double-bowl Sink and Multi-Coloured Benchtop Design Ideas
3