Kitchen with a Double-bowl Sink and Slate Floors Design Ideas
Refine by:
Budget
Sort by:Popular Today
1 - 20 of 998 photos
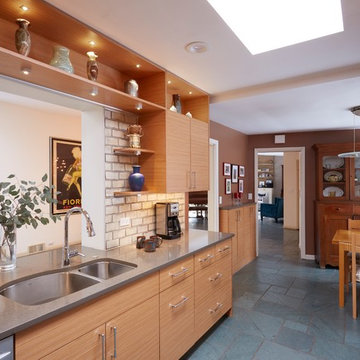
Design ideas for a mid-sized midcentury galley separate kitchen in Chicago with a double-bowl sink, flat-panel cabinets, medium wood cabinets, quartz benchtops, beige splashback, subway tile splashback, stainless steel appliances, slate floors, no island and blue floor.

This is an example of a mid-sized contemporary galley open plan kitchen in Brisbane with a double-bowl sink, recessed-panel cabinets, black cabinets, wood benchtops, white splashback, window splashback, stainless steel appliances, slate floors, with island, grey floor, brown benchtop and exposed beam.
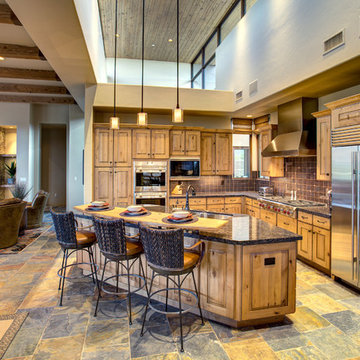
William Lesch
Large l-shaped open plan kitchen in Phoenix with a double-bowl sink, raised-panel cabinets, medium wood cabinets, granite benchtops, stainless steel appliances, slate floors, with island and multi-coloured floor.
Large l-shaped open plan kitchen in Phoenix with a double-bowl sink, raised-panel cabinets, medium wood cabinets, granite benchtops, stainless steel appliances, slate floors, with island and multi-coloured floor.
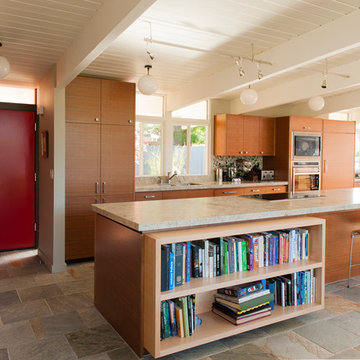
Photo of a large contemporary galley open plan kitchen in San Francisco with a double-bowl sink, flat-panel cabinets, medium wood cabinets, granite benchtops, multi-coloured splashback, stone tile splashback, stainless steel appliances, slate floors, with island and multi-coloured floor.
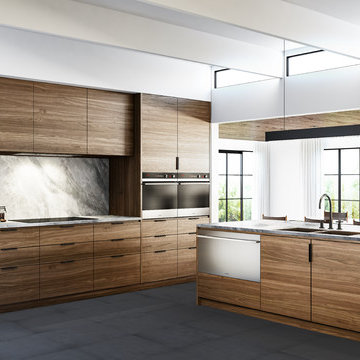
This is an example of a large contemporary u-shaped open plan kitchen in Buckinghamshire with a double-bowl sink, flat-panel cabinets, medium wood cabinets, quartzite benchtops, grey splashback, marble splashback, stainless steel appliances, slate floors and with island.
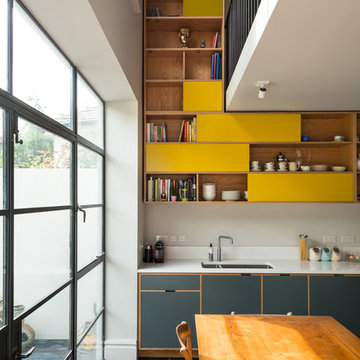
French + Tye
This is an example of a contemporary eat-in kitchen in London with medium wood cabinets, white splashback, slate floors, a double-bowl sink and open cabinets.
This is an example of a contemporary eat-in kitchen in London with medium wood cabinets, white splashback, slate floors, a double-bowl sink and open cabinets.
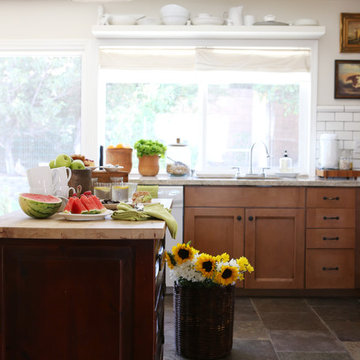
Lu Tapp
Design ideas for a small eclectic l-shaped open plan kitchen in Los Angeles with a double-bowl sink, shaker cabinets, medium wood cabinets, granite benchtops, white splashback, ceramic splashback, white appliances, slate floors and with island.
Design ideas for a small eclectic l-shaped open plan kitchen in Los Angeles with a double-bowl sink, shaker cabinets, medium wood cabinets, granite benchtops, white splashback, ceramic splashback, white appliances, slate floors and with island.
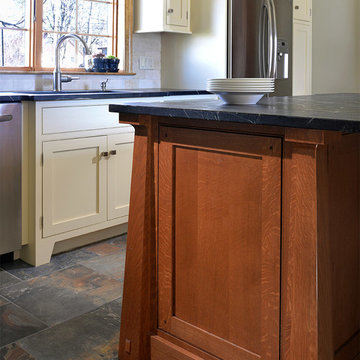
www.KimSmithPhoto.com
Arts and crafts l-shaped separate kitchen in Atlanta with a double-bowl sink, flat-panel cabinets, beige splashback, stainless steel appliances, slate floors and with island.
Arts and crafts l-shaped separate kitchen in Atlanta with a double-bowl sink, flat-panel cabinets, beige splashback, stainless steel appliances, slate floors and with island.
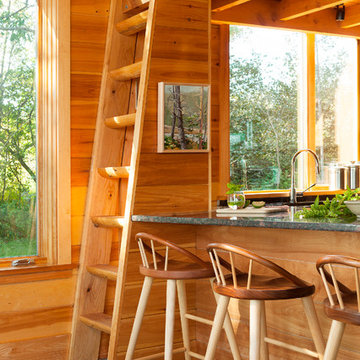
Trent Bell
Small country galley open plan kitchen in Portland Maine with a double-bowl sink, light wood cabinets, granite benchtops, timber splashback, stainless steel appliances, slate floors, no island and grey floor.
Small country galley open plan kitchen in Portland Maine with a double-bowl sink, light wood cabinets, granite benchtops, timber splashback, stainless steel appliances, slate floors, no island and grey floor.
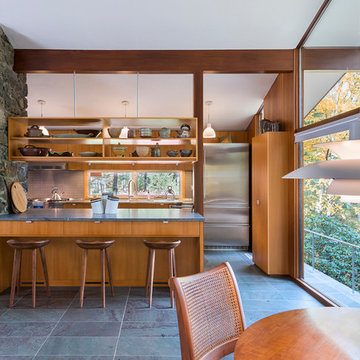
This house west of Boston was originally designed in 1958 by the great New England modernist, Henry Hoover. He built his own modern home in Lincoln in 1937, the year before the German émigré Walter Gropius built his own world famous house only a few miles away. By the time this 1958 house was built, Hoover had matured as an architect; sensitively adapting the house to the land and incorporating the clients wish to recreate the indoor-outdoor vibe of their previous home in Hawaii.
The house is beautifully nestled into its site. The slope of the roof perfectly matches the natural slope of the land. The levels of the house delicately step down the hill avoiding the granite ledge below. The entry stairs also follow the natural grade to an entry hall that is on a mid level between the upper main public rooms and bedrooms below. The living spaces feature a south- facing shed roof that brings the sun deep in to the home. Collaborating closely with the homeowner and general contractor, we freshened up the house by adding radiant heat under the new purple/green natural cleft slate floor. The original interior and exterior Douglas fir walls were stripped and refinished.
Photo by: Nat Rea Photography
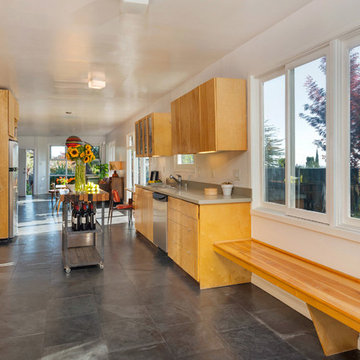
Photos by Michael McNamara, Shooting LA
Mid-sized midcentury galley eat-in kitchen in Phoenix with flat-panel cabinets, light wood cabinets, quartz benchtops, stainless steel appliances, slate floors, a double-bowl sink, orange splashback and with island.
Mid-sized midcentury galley eat-in kitchen in Phoenix with flat-panel cabinets, light wood cabinets, quartz benchtops, stainless steel appliances, slate floors, a double-bowl sink, orange splashback and with island.
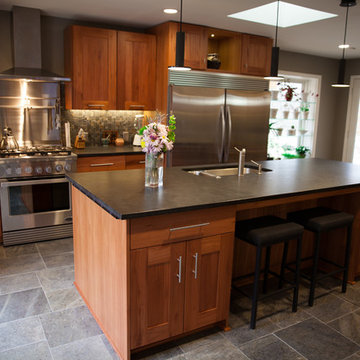
Complete kitchen renovation on mid century modern home
This is an example of a mid-sized midcentury single-wall open plan kitchen in Indianapolis with a double-bowl sink, shaker cabinets, dark wood cabinets, soapstone benchtops, grey splashback, stone tile splashback, stainless steel appliances, slate floors, with island and grey floor.
This is an example of a mid-sized midcentury single-wall open plan kitchen in Indianapolis with a double-bowl sink, shaker cabinets, dark wood cabinets, soapstone benchtops, grey splashback, stone tile splashback, stainless steel appliances, slate floors, with island and grey floor.
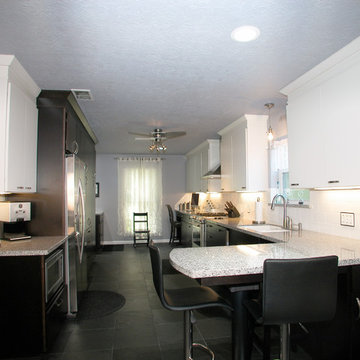
Midtown Cabinetry
Inspiration for a mid-sized contemporary galley eat-in kitchen in Houston with a double-bowl sink, flat-panel cabinets, white cabinets, granite benchtops, white splashback, subway tile splashback, stainless steel appliances, slate floors and a peninsula.
Inspiration for a mid-sized contemporary galley eat-in kitchen in Houston with a double-bowl sink, flat-panel cabinets, white cabinets, granite benchtops, white splashback, subway tile splashback, stainless steel appliances, slate floors and a peninsula.
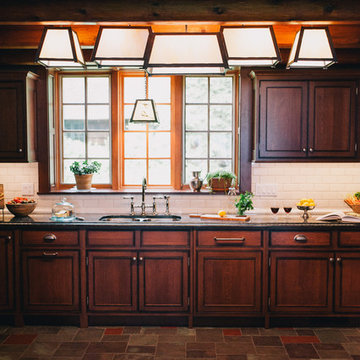
PJN Photography
Design ideas for a large country u-shaped eat-in kitchen in Boston with no island, beaded inset cabinets, dark wood cabinets, granite benchtops, white splashback, subway tile splashback, stainless steel appliances, a double-bowl sink and slate floors.
Design ideas for a large country u-shaped eat-in kitchen in Boston with no island, beaded inset cabinets, dark wood cabinets, granite benchtops, white splashback, subway tile splashback, stainless steel appliances, a double-bowl sink and slate floors.
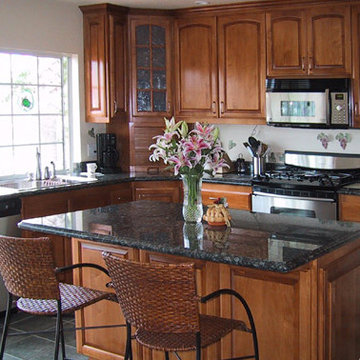
Mid-sized traditional l-shaped open plan kitchen in San Diego with a double-bowl sink, raised-panel cabinets, medium wood cabinets, granite benchtops, stainless steel appliances, slate floors, with island and green floor.
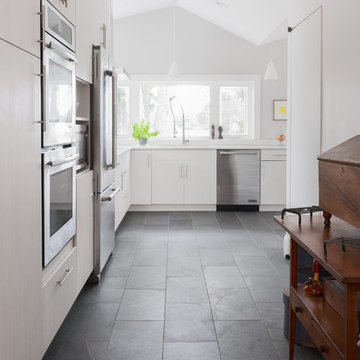
Inspiration for a mid-sized modern u-shaped eat-in kitchen in Boston with a double-bowl sink, flat-panel cabinets, white cabinets, marble benchtops, white splashback, marble splashback, stainless steel appliances, slate floors, no island and black floor.
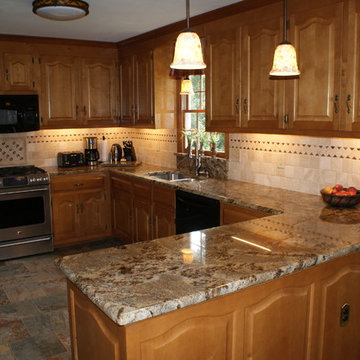
Mid-sized country u-shaped eat-in kitchen in Richmond with a double-bowl sink, raised-panel cabinets, light wood cabinets, granite benchtops, beige splashback, ceramic splashback, stainless steel appliances, slate floors, a peninsula and multi-coloured floor.
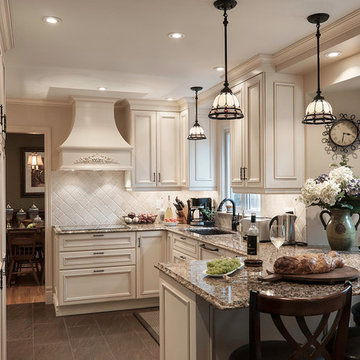
Peter Labrosse
This is an example of a mid-sized traditional u-shaped eat-in kitchen in Montreal with a double-bowl sink, beaded inset cabinets, white cabinets, granite benchtops, beige splashback, stone tile splashback, panelled appliances, slate floors, a peninsula and grey floor.
This is an example of a mid-sized traditional u-shaped eat-in kitchen in Montreal with a double-bowl sink, beaded inset cabinets, white cabinets, granite benchtops, beige splashback, stone tile splashback, panelled appliances, slate floors, a peninsula and grey floor.
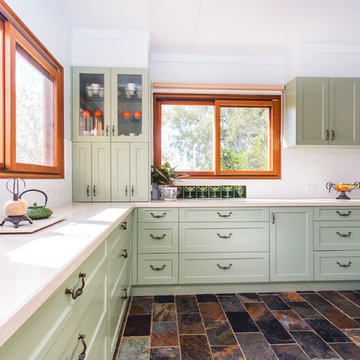
Photos by Kristy White.
This is an example of a small country galley kitchen in Other with a double-bowl sink, shaker cabinets, green cabinets, solid surface benchtops, white splashback, metal splashback, slate floors, multi-coloured floor and beige benchtop.
This is an example of a small country galley kitchen in Other with a double-bowl sink, shaker cabinets, green cabinets, solid surface benchtops, white splashback, metal splashback, slate floors, multi-coloured floor and beige benchtop.
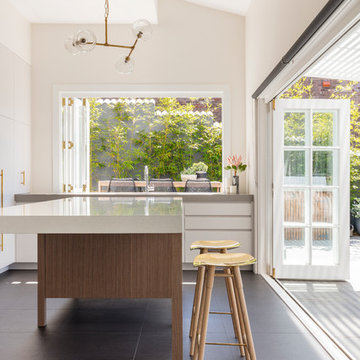
Coogee House designed by The Designory
Photo of a mid-sized contemporary l-shaped eat-in kitchen in Sydney with a double-bowl sink, open cabinets, white cabinets, quartz benchtops, metallic splashback, mosaic tile splashback, stainless steel appliances, slate floors and with island.
Photo of a mid-sized contemporary l-shaped eat-in kitchen in Sydney with a double-bowl sink, open cabinets, white cabinets, quartz benchtops, metallic splashback, mosaic tile splashback, stainless steel appliances, slate floors and with island.
Kitchen with a Double-bowl Sink and Slate Floors Design Ideas
1