Kitchen with a Double-bowl Sink and Solid Surface Benchtops Design Ideas
Refine by:
Budget
Sort by:Popular Today
101 - 120 of 7,159 photos
Item 1 of 3
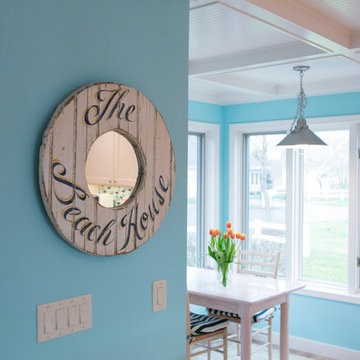
When our clients purchased this condo it was ready for a re-do. All the dark oak cabinets and trim had to go! We gutted the walls in the kitchen to open up the view of the lake. The whimsical colors and details of this remodeled condo in Mariners Cove, Madison Wisconsin fit our clients perfectly. Lake living was the top order at this condo so our nod to nautical was a fun touch. We added a coffered ceiling with a bead board and beamed look to really give this kitchen the wow factor. We removed all the old walnut stained oak trim in the condo and replaced it with a painted white package, all new flooring, lighting, fresh wall color and we even updated the old spindle staircase with open cable wire which really gave this condo a new look. Welcome to the lake!
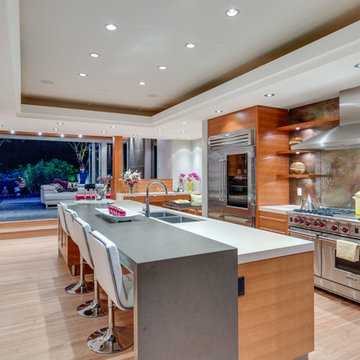
It's all about you! Your dreams, your site, your budget…. that's our inspiration! It is all about creating a home that is a true reflection of you and your unique lifestyle. Every project has it's challenges, but underneath the real-life concerns of budget and bylaws lie opportunities to delight. At Kallweit Graham Architecture, it is these opportunities that we seek to discover for each and every project.
The key to good design is not an unlimited budget, nor following trends. Rather, it takes the limitations of a project and, through thoughtful design, brings out its uniqueness, and enhances the property and it's value.
Building new or renovating an existing home is exciting! We also understand that it can be an emotional undertaking and sometimes overwhelming. For over two decades we have helped hundreds of clients "find their way" through the building maze. We are careful listeners, helping people to identify and prioritize their needs. If you have questions like what is possible? what will it look like? and how much will it cost? our trademarked RenoReport can help… see our website for details www.kga.ca.
We welcome your enquiries, which can be addressed to Karen or Ross
Karen@kga.ca ext:4
Ross@kga.ca ext: 2
604.921.8044
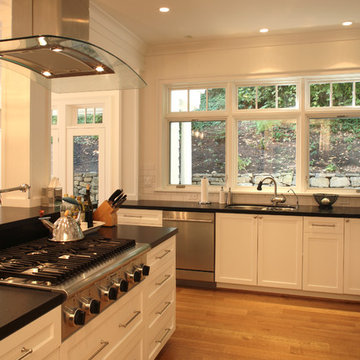
Sally Painter
Photo of a mid-sized traditional l-shaped eat-in kitchen in Portland with a double-bowl sink, recessed-panel cabinets, white cabinets, solid surface benchtops, white splashback, subway tile splashback, stainless steel appliances, medium hardwood floors and with island.
Photo of a mid-sized traditional l-shaped eat-in kitchen in Portland with a double-bowl sink, recessed-panel cabinets, white cabinets, solid surface benchtops, white splashback, subway tile splashback, stainless steel appliances, medium hardwood floors and with island.
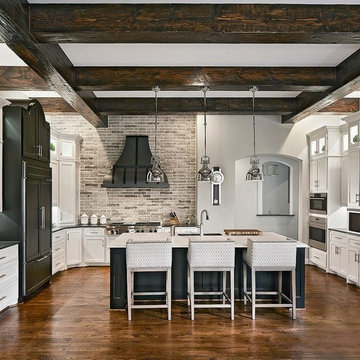
Rustic modern kitchen design with newly constructed center island. All new rustic iron appliances, with slab countertops.
Photo of a large country l-shaped open plan kitchen in Los Angeles with a double-bowl sink, shaker cabinets, white cabinets, solid surface benchtops, beige splashback, brick splashback, coloured appliances, dark hardwood floors, with island, brown floor and brown benchtop.
Photo of a large country l-shaped open plan kitchen in Los Angeles with a double-bowl sink, shaker cabinets, white cabinets, solid surface benchtops, beige splashback, brick splashback, coloured appliances, dark hardwood floors, with island, brown floor and brown benchtop.
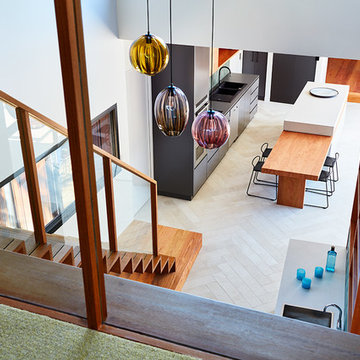
Rhiannon Slatter
Inspiration for a contemporary galley eat-in kitchen in Melbourne with a double-bowl sink, flat-panel cabinets, black cabinets, solid surface benchtops, green splashback, porcelain splashback, stainless steel appliances, porcelain floors and with island.
Inspiration for a contemporary galley eat-in kitchen in Melbourne with a double-bowl sink, flat-panel cabinets, black cabinets, solid surface benchtops, green splashback, porcelain splashback, stainless steel appliances, porcelain floors and with island.
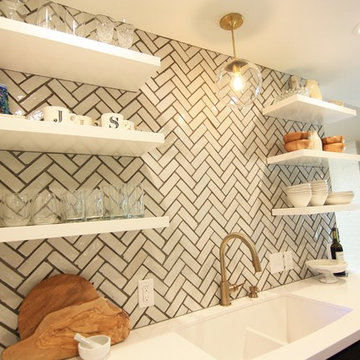
Inspiration for a mid-sized scandinavian galley separate kitchen in Austin with a double-bowl sink, open cabinets, white cabinets, solid surface benchtops, white splashback, ceramic splashback, black appliances, dark hardwood floors and no island.
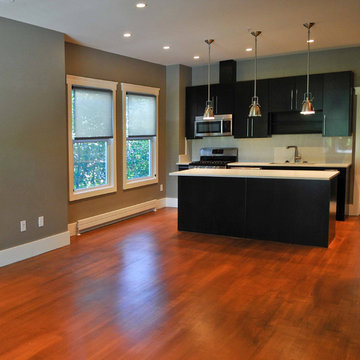
Charis Brice
Inspiration for a small arts and crafts single-wall open plan kitchen in Seattle with a double-bowl sink, flat-panel cabinets, black cabinets, solid surface benchtops, white splashback, stone slab splashback, stainless steel appliances, medium hardwood floors and with island.
Inspiration for a small arts and crafts single-wall open plan kitchen in Seattle with a double-bowl sink, flat-panel cabinets, black cabinets, solid surface benchtops, white splashback, stone slab splashback, stainless steel appliances, medium hardwood floors and with island.
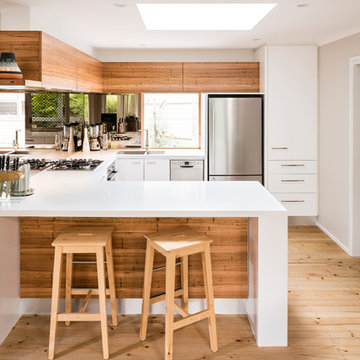
Inspiration for a small contemporary u-shaped eat-in kitchen in Melbourne with a double-bowl sink, white cabinets, solid surface benchtops, mirror splashback, stainless steel appliances and no island.
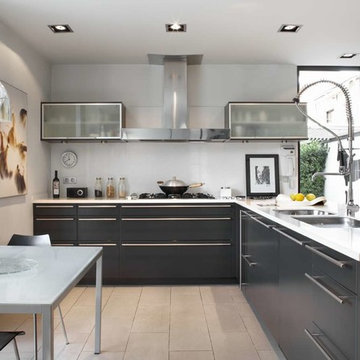
Mid-sized eclectic l-shaped eat-in kitchen in Barcelona with a double-bowl sink, flat-panel cabinets, black cabinets, solid surface benchtops, white splashback, stainless steel appliances, ceramic floors and no island.
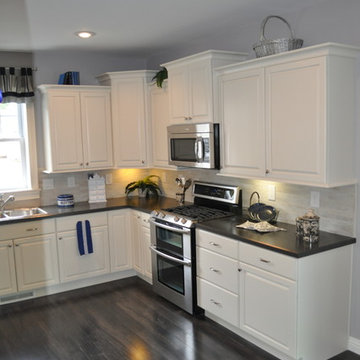
L shaped kitchen with white flat panel cabinets and dark hardwood floors
This is an example of a mid-sized traditional l-shaped eat-in kitchen in Philadelphia with a double-bowl sink, flat-panel cabinets, white cabinets, solid surface benchtops, grey splashback, matchstick tile splashback, stainless steel appliances, dark hardwood floors and no island.
This is an example of a mid-sized traditional l-shaped eat-in kitchen in Philadelphia with a double-bowl sink, flat-panel cabinets, white cabinets, solid surface benchtops, grey splashback, matchstick tile splashback, stainless steel appliances, dark hardwood floors and no island.
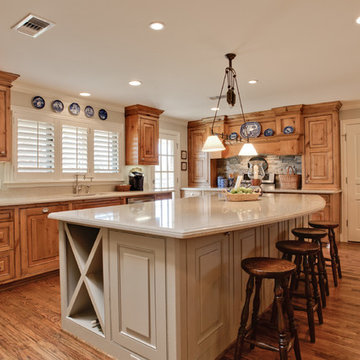
Remodeled kitchen with traditional accents. Photo by shoot2sell.
Photo of a large traditional l-shaped open plan kitchen in Dallas with a double-bowl sink, raised-panel cabinets, medium wood cabinets, solid surface benchtops, stainless steel appliances, medium hardwood floors and with island.
Photo of a large traditional l-shaped open plan kitchen in Dallas with a double-bowl sink, raised-panel cabinets, medium wood cabinets, solid surface benchtops, stainless steel appliances, medium hardwood floors and with island.
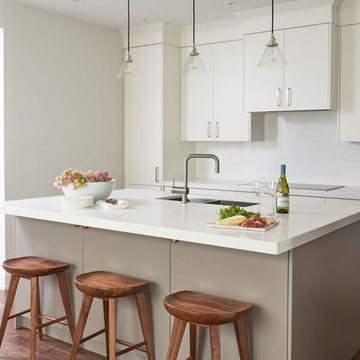
Mid-sized transitional galley kitchen in Orange County with a double-bowl sink, flat-panel cabinets, white cabinets, solid surface benchtops, white splashback, with island and dark hardwood floors.
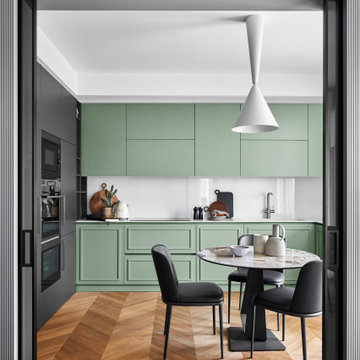
La cucina è ad L, disegnata su misura, è caratterizzata dal colore verde salvia dei mobili base e dei pensili e dal grigio scuro delle colonne. Il piano è in ceramica bianca, con paraschizzi in vetro magnetico retroilluminato. La cucina coniuga il design contemporaneo e minimale e il gusto country, che si ritrova nelle antine che rievocano le ante bugnate delle cucine tradizionali inglesi e provenzali.
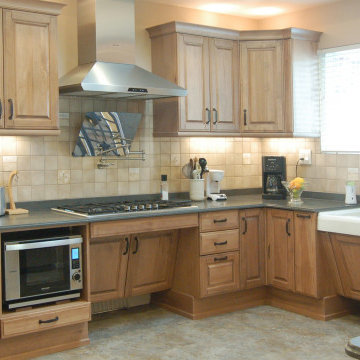
Wheelchair Accessible Kitchen Custom height counters, high toe kicks and recessed knee areas are the calling card for this wheelchair accessible design. The base cabinets are all designed to be easy reach -- pull-out units (both trash and storage), drawers and a lazy susan. Functionality meets aesthetic beauty in this kitchen remodel. (The homeowner worked with an occupational therapist to access current and future spatial needs.)
Remodel using Brookhaven cabinetry.
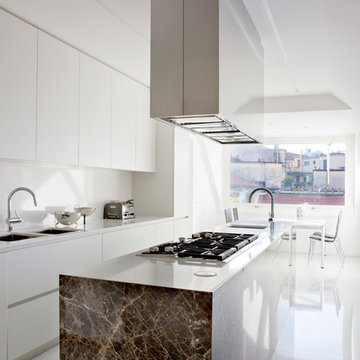
Fotografo Helenio Barbetta
Inspiration for a modern single-wall eat-in kitchen in Florence with a double-bowl sink, flat-panel cabinets, white cabinets, solid surface benchtops, white splashback and with island.
Inspiration for a modern single-wall eat-in kitchen in Florence with a double-bowl sink, flat-panel cabinets, white cabinets, solid surface benchtops, white splashback and with island.
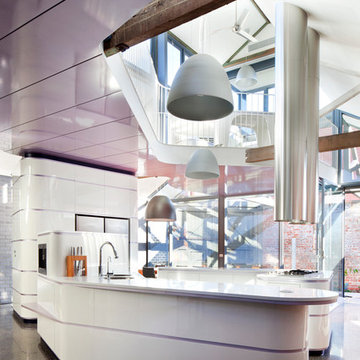
Kitchen view.
Design: Andrew Simpson Architects
Project Team: Andrew Simpson, Owen West, Steve Hatzellis, Stephan Bekhor, Michael Barraclough, Eugene An
Completed: 2011
Photography: Christine Francis
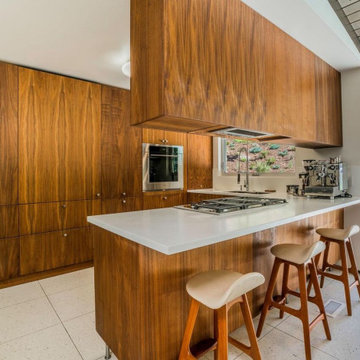
Looking in to kitchen.
This is an example of a mid-sized midcentury kitchen in Los Angeles with a double-bowl sink, flat-panel cabinets, solid surface benchtops, stainless steel appliances, terrazzo floors, a peninsula, white floor, white benchtop, exposed beam and medium wood cabinets.
This is an example of a mid-sized midcentury kitchen in Los Angeles with a double-bowl sink, flat-panel cabinets, solid surface benchtops, stainless steel appliances, terrazzo floors, a peninsula, white floor, white benchtop, exposed beam and medium wood cabinets.
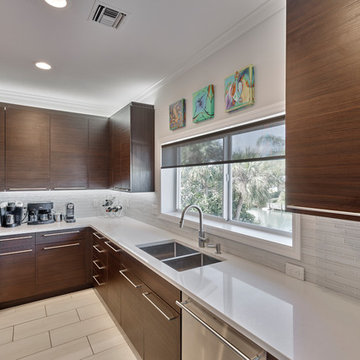
Michael Laurenzano Photography
Inspiration for a mid-sized modern l-shaped separate kitchen in Miami with a double-bowl sink, flat-panel cabinets, dark wood cabinets, solid surface benchtops, white splashback, glass tile splashback, stainless steel appliances, porcelain floors and a peninsula.
Inspiration for a mid-sized modern l-shaped separate kitchen in Miami with a double-bowl sink, flat-panel cabinets, dark wood cabinets, solid surface benchtops, white splashback, glass tile splashback, stainless steel appliances, porcelain floors and a peninsula.
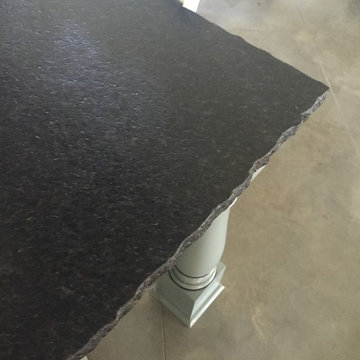
Countertops: Leathered Ubatuba Granite / Backsplash: 3x12 Glass Tile
Design ideas for a mid-sized transitional u-shaped eat-in kitchen in Other with a double-bowl sink, shaker cabinets, black cabinets, solid surface benchtops, black splashback, stone slab splashback, stainless steel appliances, concrete floors and no island.
Design ideas for a mid-sized transitional u-shaped eat-in kitchen in Other with a double-bowl sink, shaker cabinets, black cabinets, solid surface benchtops, black splashback, stone slab splashback, stainless steel appliances, concrete floors and no island.
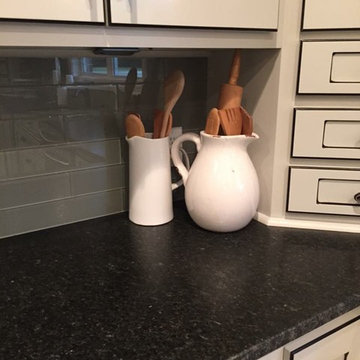
Countertops: Leathered Ubatuba Granite / Backsplash: 3x12 Glass Tile
This is an example of a mid-sized transitional u-shaped eat-in kitchen in Other with solid surface benchtops, black splashback, stone slab splashback, stainless steel appliances, a double-bowl sink, shaker cabinets, black cabinets, concrete floors and no island.
This is an example of a mid-sized transitional u-shaped eat-in kitchen in Other with solid surface benchtops, black splashback, stone slab splashback, stainless steel appliances, a double-bowl sink, shaker cabinets, black cabinets, concrete floors and no island.
Kitchen with a Double-bowl Sink and Solid Surface Benchtops Design Ideas
6