Kitchen with a Double-bowl Sink and Solid Surface Benchtops Design Ideas
Refine by:
Budget
Sort by:Popular Today
141 - 160 of 7,159 photos
Item 1 of 3
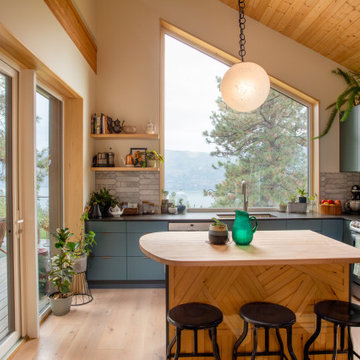
Photo of a mid-sized contemporary l-shaped eat-in kitchen in Other with a double-bowl sink, flat-panel cabinets, blue cabinets, solid surface benchtops, grey splashback, ceramic splashback, stainless steel appliances, medium hardwood floors, with island, brown floor and black benchtop.

Full refurbishment and interior design of a three bedroom warehouse conversion on a cobbled street in one of East London's coolest neighbourhoods.
The apartment was designed with entertaining in mind, keeping the decor chic yet eclectic to convey a sense of sophisticated fun. The sleek U-shaped matt grey kitchen with bespoke open-shelving opening onto the jungle inspired lounge coupled with the pale grey laminate flooring create a feeling of vast bright space.
The statement pieces play a vital role in elevating the space as a whole from the limited edition disco-ball trolley bar and super-luxe Eichholtz palm tree floor lamp to the brass egg chair imported from Amsterdam nestled in the corner of the lounge.
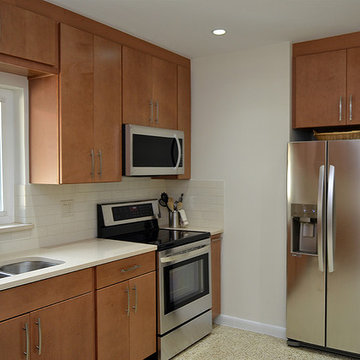
Stephanie Morales Casariego
Inspiration for a mid-sized midcentury kitchen in Miami with a double-bowl sink, flat-panel cabinets, medium wood cabinets, white splashback, subway tile splashback, solid surface benchtops, stainless steel appliances and linoleum floors.
Inspiration for a mid-sized midcentury kitchen in Miami with a double-bowl sink, flat-panel cabinets, medium wood cabinets, white splashback, subway tile splashback, solid surface benchtops, stainless steel appliances and linoleum floors.
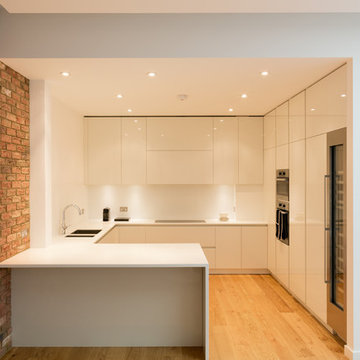
Photo Credit: Andrew Beasley
Kitchen by Espresso Design with corian worktop.
Mid-sized contemporary u-shaped kitchen in London with a double-bowl sink, flat-panel cabinets, white cabinets, white splashback, panelled appliances, light hardwood floors, solid surface benchtops and brown floor.
Mid-sized contemporary u-shaped kitchen in London with a double-bowl sink, flat-panel cabinets, white cabinets, white splashback, panelled appliances, light hardwood floors, solid surface benchtops and brown floor.
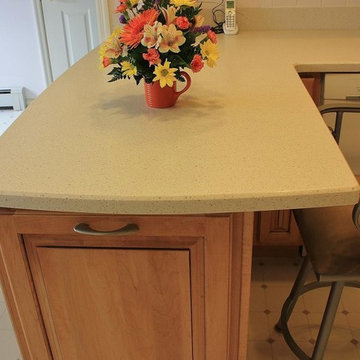
The homeowner wanted their seating on the inside of the peninsula to enjoy their picturesque views while eating breakfast. Since this is not a typical layout, special care was taken with the peninsula design. A double trash can pull-out was placed on the end for easy access from any point in the kitchen. A slight curve to the back side of the countertop adds a nice, ergonomic touch.
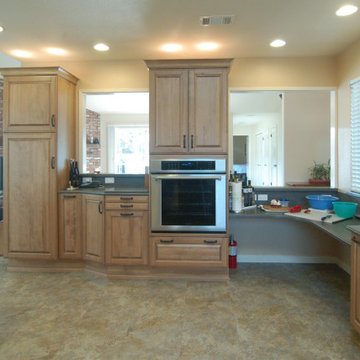
Wheelchair Accessible Kitchen Custom height counters, high toe kicks and recessed knee areas are the calling card for this wheelchair accessible design. The base cabinets are all designed to be easy reach -- pull-out units (both trash and storage), drawers and a lazy susan. Functionality meets aesthetic beauty in this kitchen remodel. (The homeowner worked with an occupational therapist to access current and future spatial needs.)
Remodel using Brookhaven cabinetry.
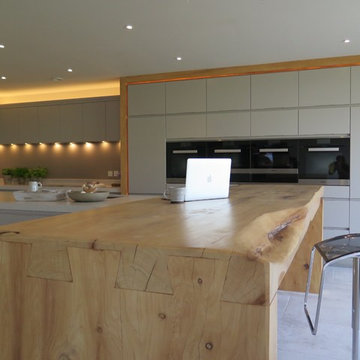
This total renovation of this fabulous large country home meant the whole house was taken back to the external walls and roof rafters and all suspended floors dug up. All new Interior layout and two large extensions. 2 months of gutting the property before any building works commenced. This part of the house was in fact an old ballroom and one of the new extensions formed a beautiful new entrance hallway with stunning helical staircase. Our own design handmade and hand painted kitchen with Miele appliances. Painted in a gorgeous soft grey and with a fabulous 3.5 x 1 metre solid wood dovetailed breakfast bar and surround with led lighting. Stunning stone effect large format porcelain tiles which were for the majority of the ground floor, all with under floor heating. Skyframe openings on the ground and first floor giving uninterrupted views of the glorious open countryside. Lutron lighting throughout the whole of the property and Crestron Home Automation. A glass firebox fire was built into this room. for clients ease, giving a secondary heat source, but more for visual effect. 4KTV with plastered in the wall speakers, the wall to the left and right of the TV is only temporary as this will soon be glass entrances and pocket doors with views to the large swimming pool extension with sliding Skyframe opening system. Phase 1 of this 4 phase project with more images to come. The next phase is for the large Swimming Pool Extension, new Garage and Stable Building and sweeping driveway. Before & After Images of this room are at the end of the photo gallery.
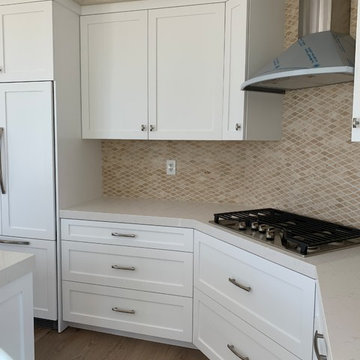
Inspiration for a mid-sized transitional u-shaped open plan kitchen in Orange County with a double-bowl sink, shaker cabinets, white cabinets, solid surface benchtops, beige splashback, travertine splashback, stainless steel appliances, light hardwood floors, with island, beige floor and white benchtop.
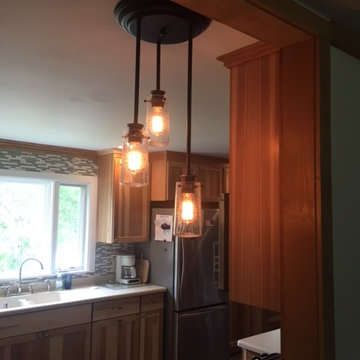
Photo of a mid-sized country galley separate kitchen in New York with a double-bowl sink, shaker cabinets, light wood cabinets, solid surface benchtops, multi-coloured splashback, ceramic splashback, coloured appliances, ceramic floors and a peninsula.
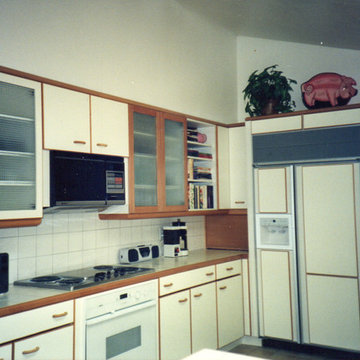
Design ideas for a mid-sized scandinavian l-shaped eat-in kitchen in Orange County with a double-bowl sink, flat-panel cabinets, white cabinets, solid surface benchtops, white splashback, ceramic splashback, white appliances, ceramic floors and no island.
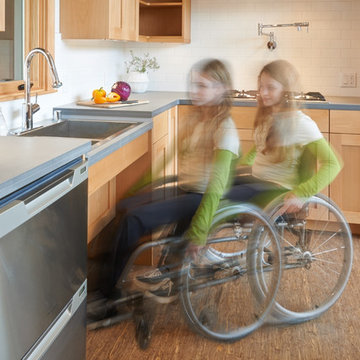
Location: Port Townsend, Washington.
Photography by Dale Lang
Design ideas for a mid-sized transitional l-shaped eat-in kitchen in Seattle with a double-bowl sink, shaker cabinets, light wood cabinets, solid surface benchtops, white splashback, subway tile splashback, stainless steel appliances, bamboo floors and with island.
Design ideas for a mid-sized transitional l-shaped eat-in kitchen in Seattle with a double-bowl sink, shaker cabinets, light wood cabinets, solid surface benchtops, white splashback, subway tile splashback, stainless steel appliances, bamboo floors and with island.
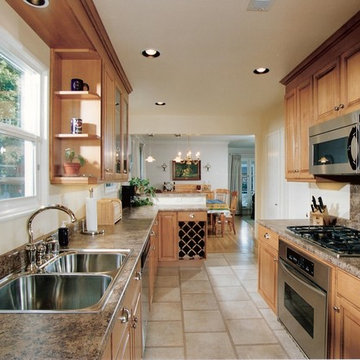
Cabinets by Canyon Creek. Dave Adams Photographer
Design ideas for a small traditional galley eat-in kitchen in Sacramento with a double-bowl sink, raised-panel cabinets, medium wood cabinets, solid surface benchtops, multi-coloured splashback, stainless steel appliances, ceramic floors, no island and stone slab splashback.
Design ideas for a small traditional galley eat-in kitchen in Sacramento with a double-bowl sink, raised-panel cabinets, medium wood cabinets, solid surface benchtops, multi-coloured splashback, stainless steel appliances, ceramic floors, no island and stone slab splashback.
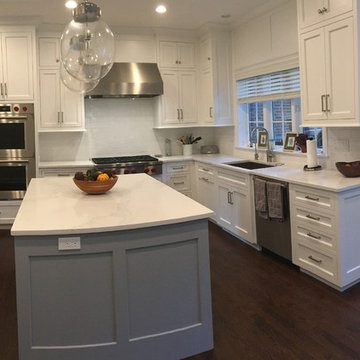
Photos by Sam Gaeta Jr
This is an example of a mid-sized transitional u-shaped eat-in kitchen in New York with a double-bowl sink, white cabinets, solid surface benchtops, white splashback, subway tile splashback, stainless steel appliances, dark hardwood floors, with island, brown floor and shaker cabinets.
This is an example of a mid-sized transitional u-shaped eat-in kitchen in New York with a double-bowl sink, white cabinets, solid surface benchtops, white splashback, subway tile splashback, stainless steel appliances, dark hardwood floors, with island, brown floor and shaker cabinets.
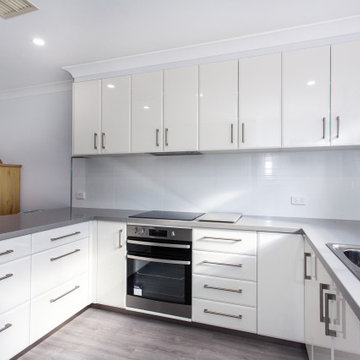
Banks of draws are teamed with cupboard storage for selected work zones.
Baking and tray storage is to the left of the oven while utensil draws are to the right.
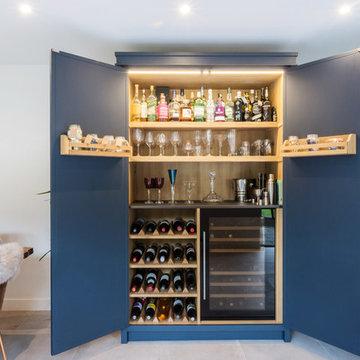
Something a little different to our usual style, we injected a little glamour into our handmade Decolane kitchen in Upminster, Essex. When the homeowners purchased this property, the kitchen was the first room they wanted to rip out and renovate, but uncertainty about which style to go for held them back, and it was actually the final room in the home to be completed! As the old saying goes, "The best things in life are worth waiting for..." Our Design Team at Burlanes Chelmsford worked closely with Mr & Mrs Kipping throughout the design process, to ensure that all of their ideas were discussed and considered, and that the most suitable kitchen layout and style was designed and created by us, for the family to love and use for years to come.
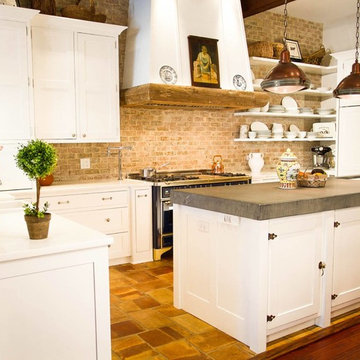
Frameless construction cabinets provide a contemporary style, maximized storage space, wider drawers and rollout shelves and provide continuous symmetry of door and drawer lines.
Cabinetry features Holiday’s Seattle 3” Stiles & Rails Paint Grade Door in Nordic; Designed by: Chicago Custom Kitchens - IL
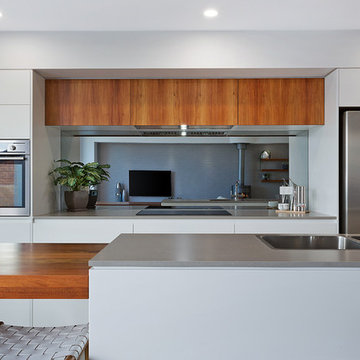
Kitchen
This is an example of a mid-sized modern galley open plan kitchen in Sydney with a double-bowl sink, flat-panel cabinets, white cabinets, solid surface benchtops, metallic splashback, mirror splashback, stainless steel appliances, ceramic floors and with island.
This is an example of a mid-sized modern galley open plan kitchen in Sydney with a double-bowl sink, flat-panel cabinets, white cabinets, solid surface benchtops, metallic splashback, mirror splashback, stainless steel appliances, ceramic floors and with island.
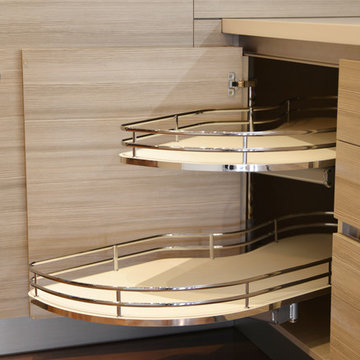
Design ideas for a mid-sized modern u-shaped eat-in kitchen in Miami with a double-bowl sink, flat-panel cabinets, light wood cabinets, solid surface benchtops, grey splashback, stone tile splashback, stainless steel appliances, dark hardwood floors and with island.
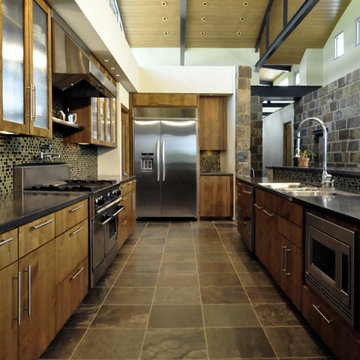
Inspiration for an expansive contemporary galley open plan kitchen in Houston with a double-bowl sink, glass-front cabinets, multi-coloured splashback, stainless steel appliances, light wood cabinets, mosaic tile splashback, solid surface benchtops, slate floors, no island and multi-coloured floor.
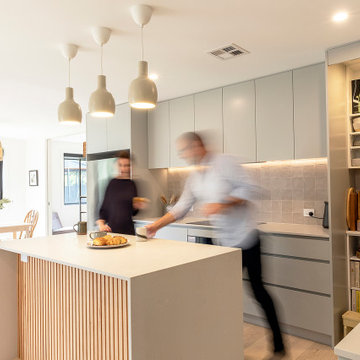
Design ideas for a small contemporary l-shaped open plan kitchen in Canberra - Queanbeyan with a double-bowl sink, flat-panel cabinets, grey cabinets, solid surface benchtops, beige splashback, ceramic splashback, stainless steel appliances, light hardwood floors and with island.
Kitchen with a Double-bowl Sink and Solid Surface Benchtops Design Ideas
8